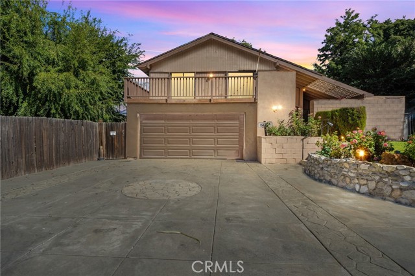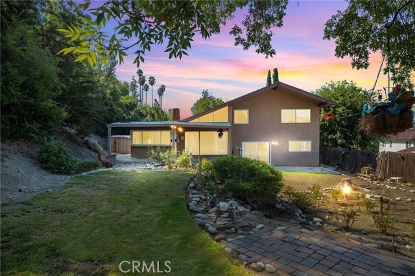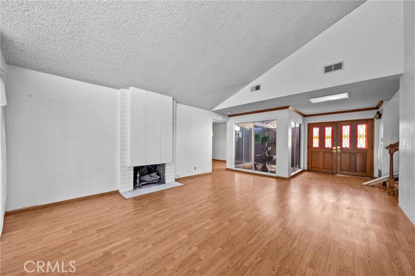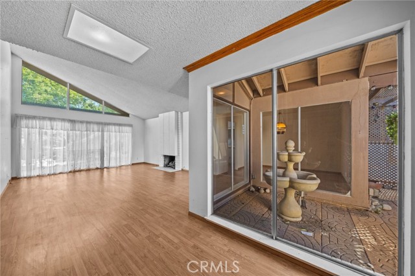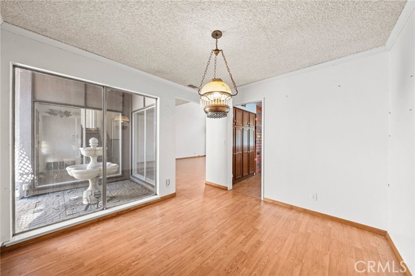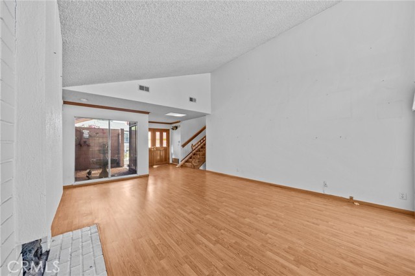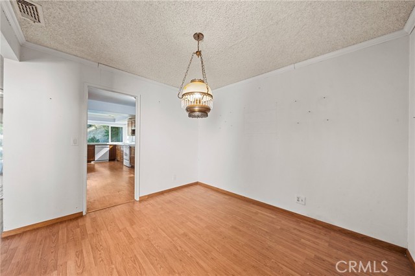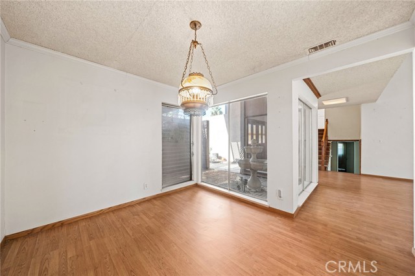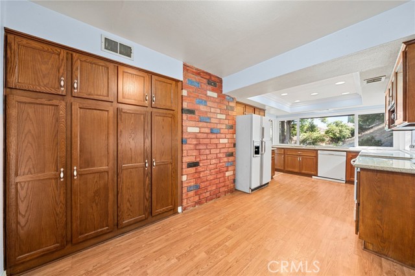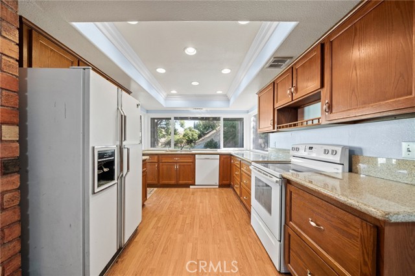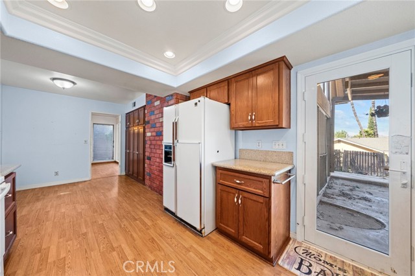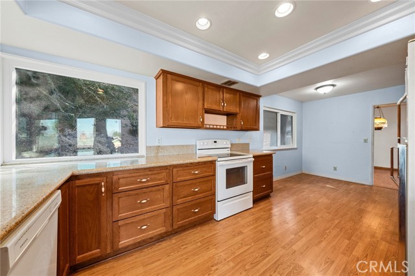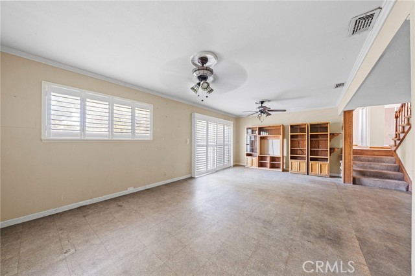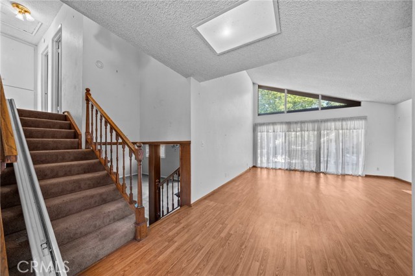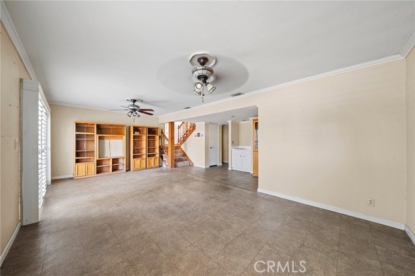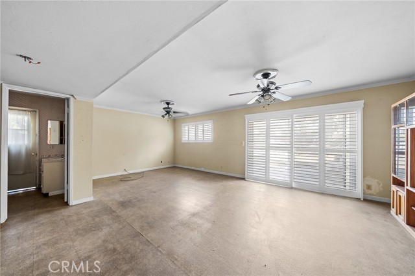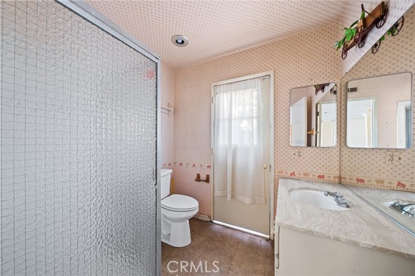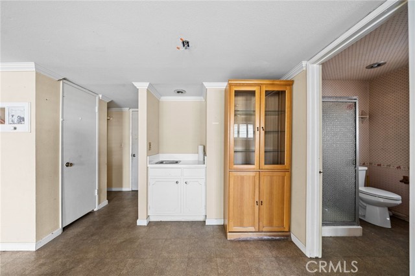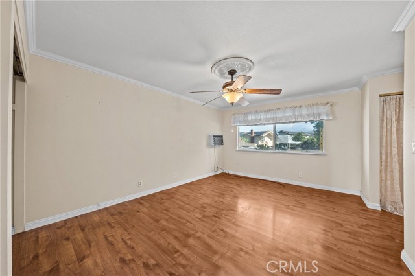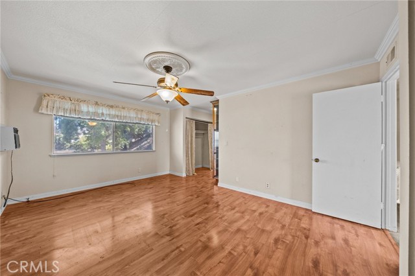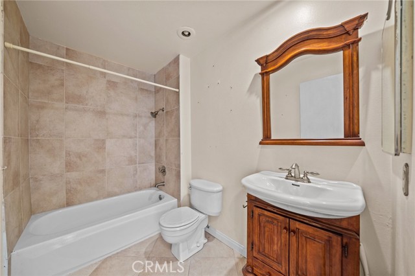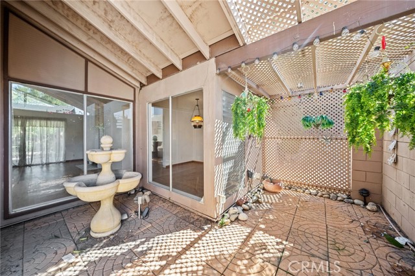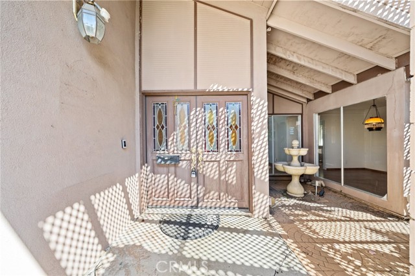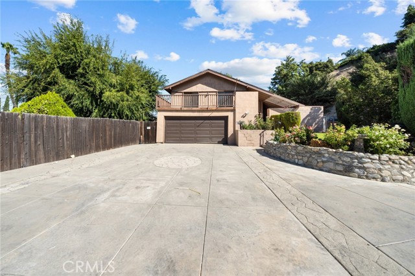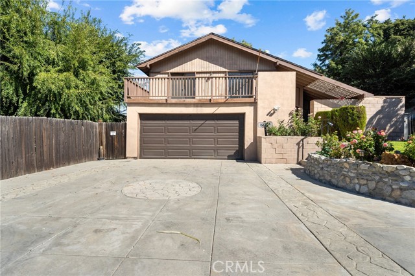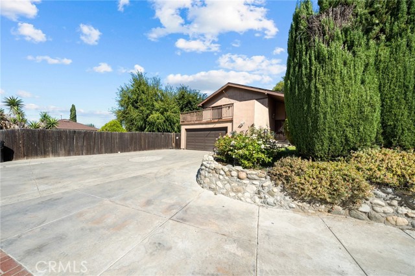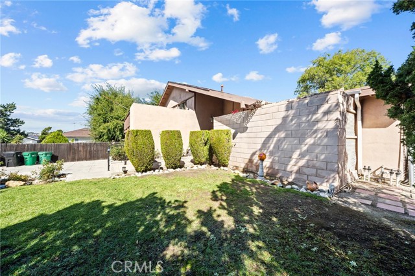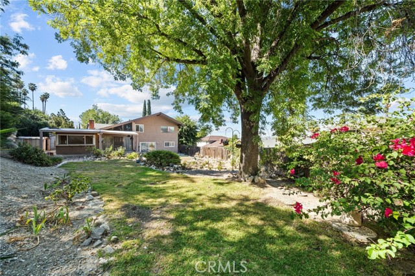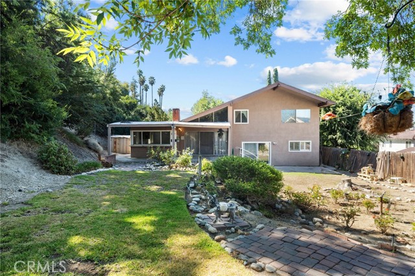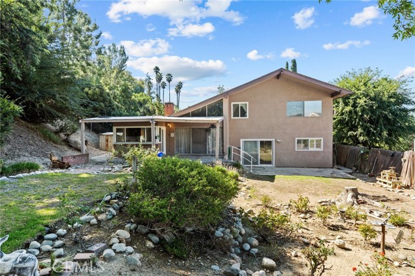Discover the epitome of luxury living within the esteemed Diamond Point Club. This tri-level home boasts a prime location on one of the largest lots in the community. The main level beckons with a cozy fireplace-adorned living room, a dining area offering serene atrium views, and an updated galley kitchen featuring sleek granite countertops. The lower level hosts a spacious family room with built-in cabinets and a bath, ensuring comfort and functionality. Ascend to the upper level to find a luxurious primary bedroom with an en suite bathroom, two additional bedrooms with access to the outside viewing deck, and a hall bath. Notable features include window shutters, ceiling fans, and the promise of unforgettable memories. rnrnConveniently situated near the 57, 60, and 10 Freeways, Cal Poly Pomona, Mt. San Antonio College, and various shopping options, this home offers an exclusive blend of elegance, comfort, and convenience. rnrnEmbrace the opportunity to create your dream lifestyle in this exceptional residence.
Residential For Sale
23724 Sunset CrossingRoad, Diamond Bar, California, 91765

- Rina Maya
- 858-876-7946
- 800-878-0907
-
Questions@unitedbrokersinc.net

