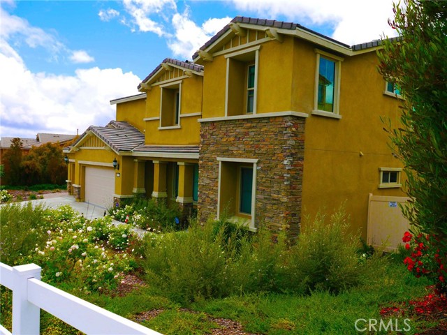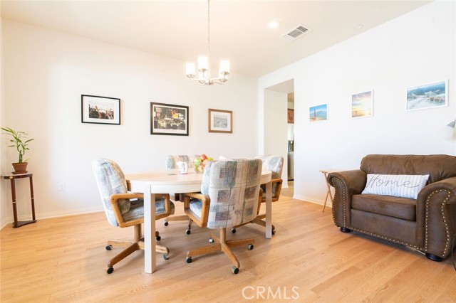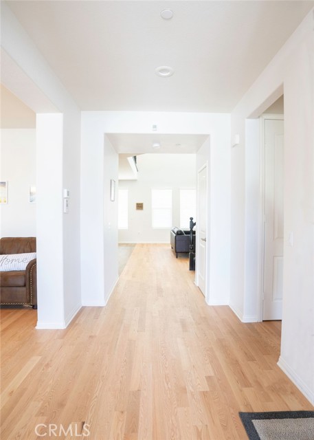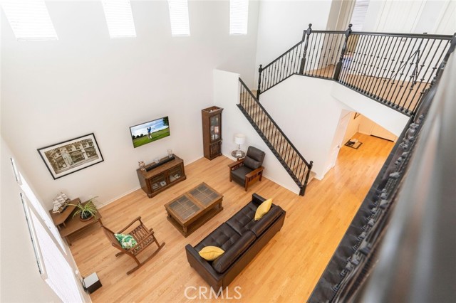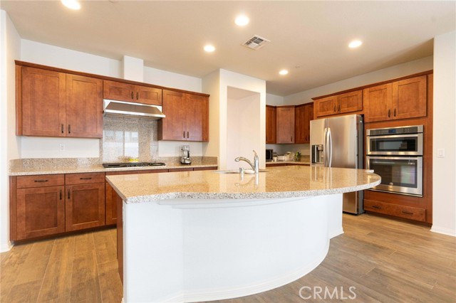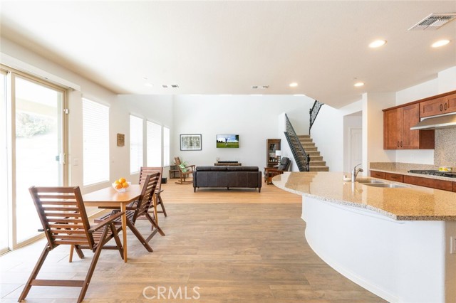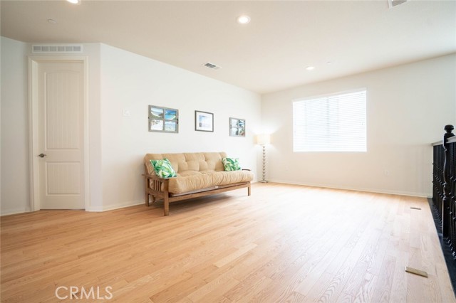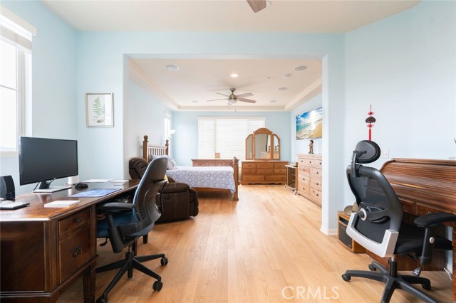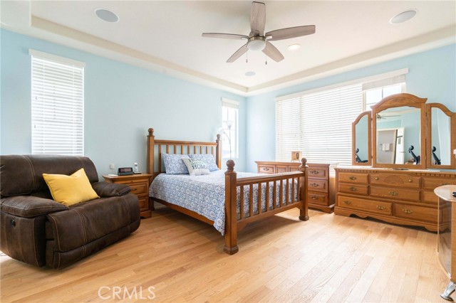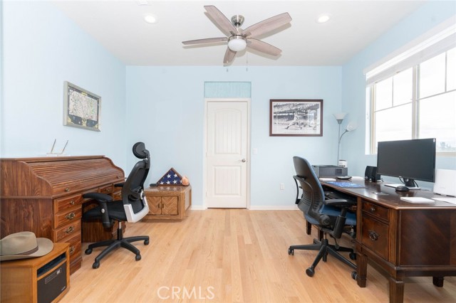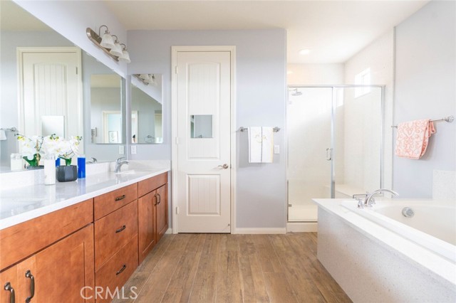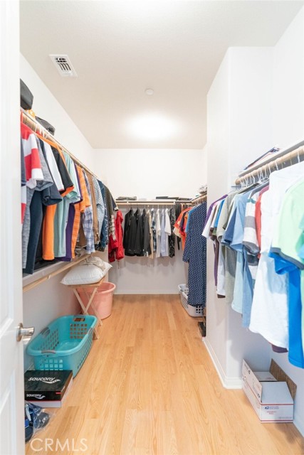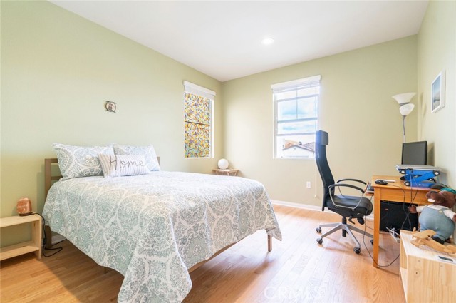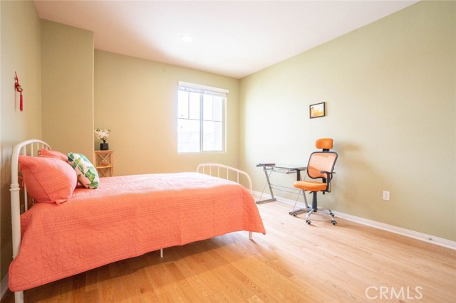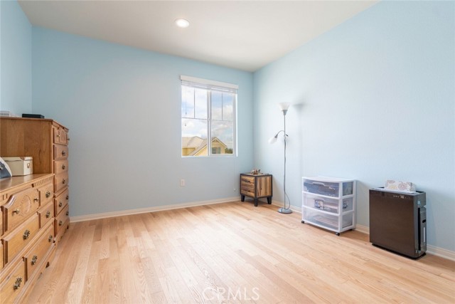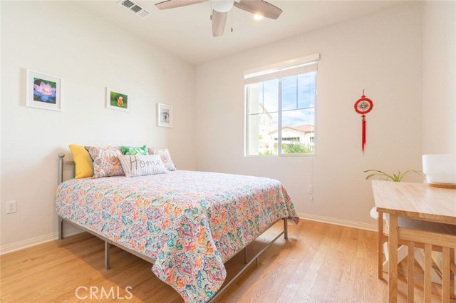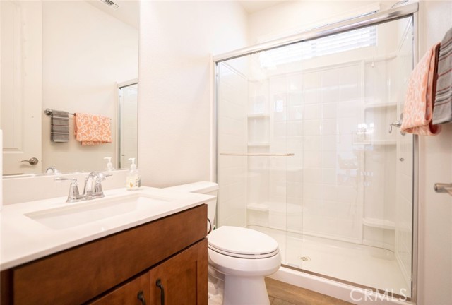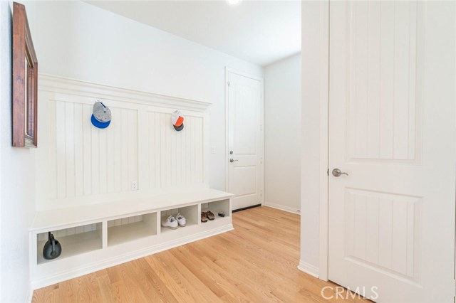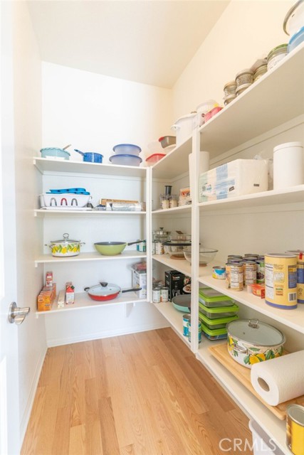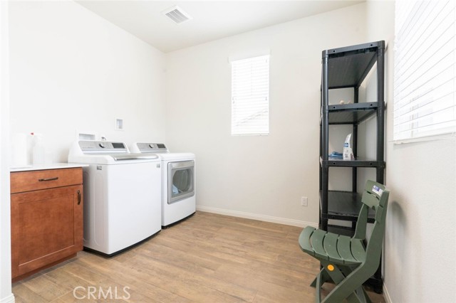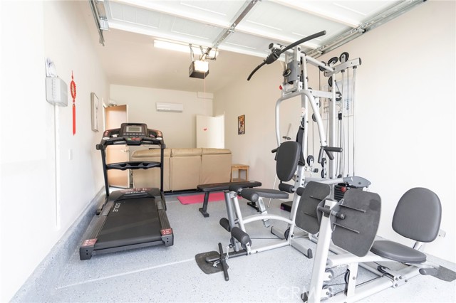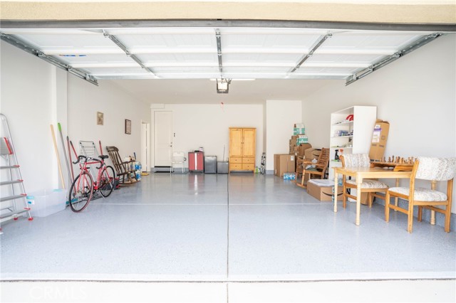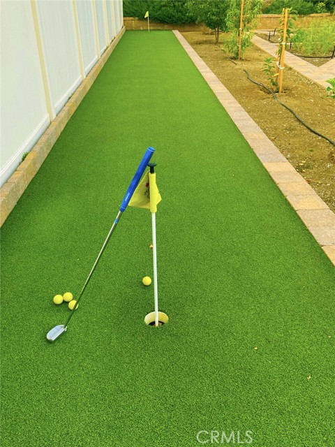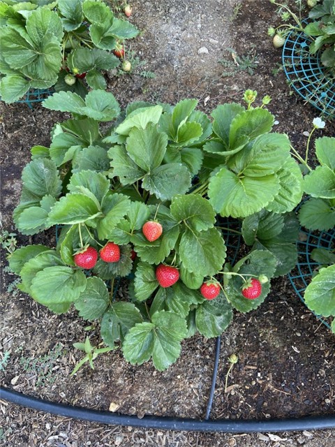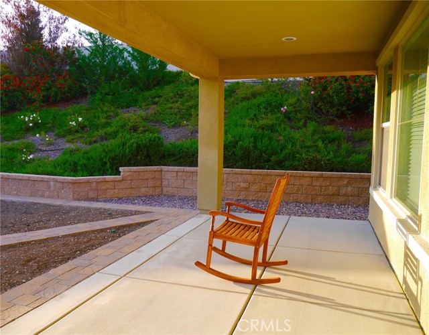Enjoy your privacy in this high-quality new home on over 1/4-acre lot with huge flat backyard! The modern energy-efficient house features 5 spacious sunny bedrooms and 4 bathrooms (1BR&1BA on 1st floor). Fire sprinklers throughout. Over $250 thousand in upgrades: top-quality natural hardwood red oak flooring, top-quality custom tiles, natural maple cabinets, stainless steel appliances, granite countertops, surround sound system, LED lighting on dimmers, garage wired for electric car, tankless water heater, central alarm/ring system, additional ecological insulation. 3 car garage is divided by wall+door for extra room. New dishwasher. New fully paid solar system with battery backup! Super-large backyard graced with elite Italian pavers, 30-yard golf putting green, white vinyl fencing, large California patio, landscaping with drip and drainage systems and BBQ area: ideal for large pool, garden or entertainment. Own organic sweet cherry, nectarine, apricot, raspberries, blueberries, black currant, mint, and strawberries! Beautiful mountain views! A lower tax rate. NO HOA! Near excellent schools and shopping.
Residential For Sale
37825 MockingbirdAvenue, Murrieta, California, 92563

- Rina Maya
- 858-876-7946
- 800-878-0907
-
Questions@unitedbrokersinc.net

