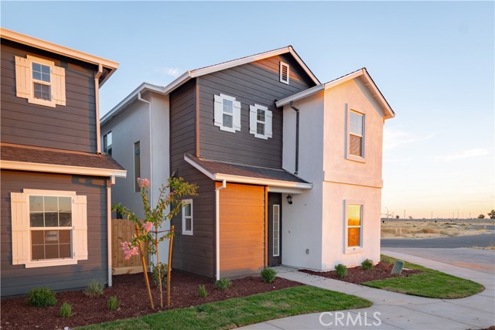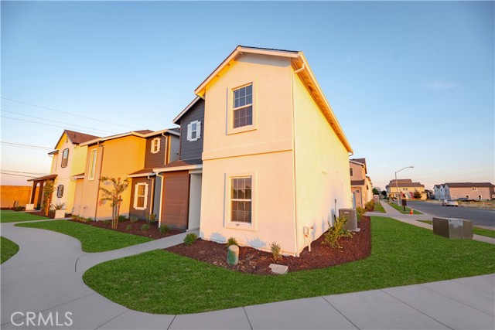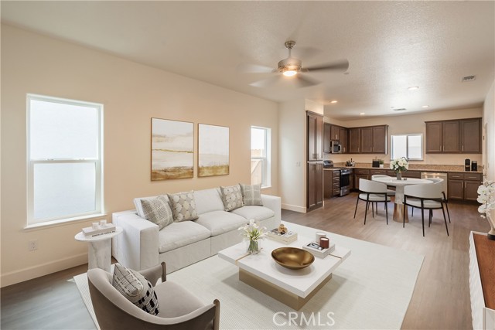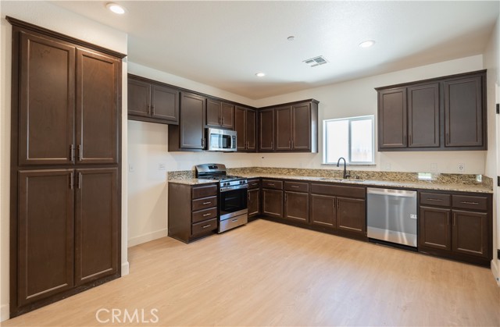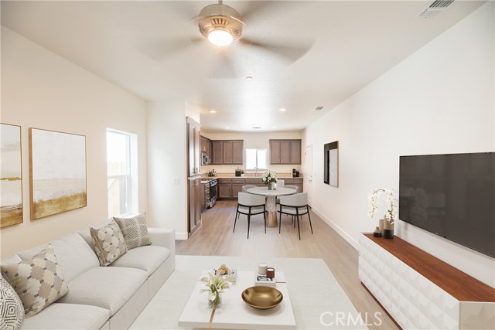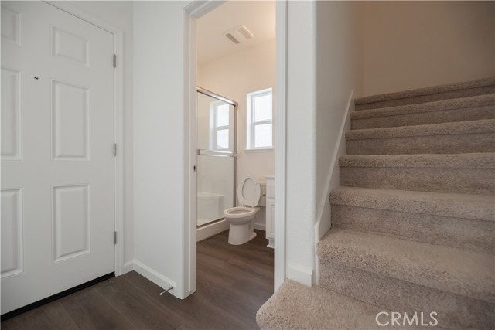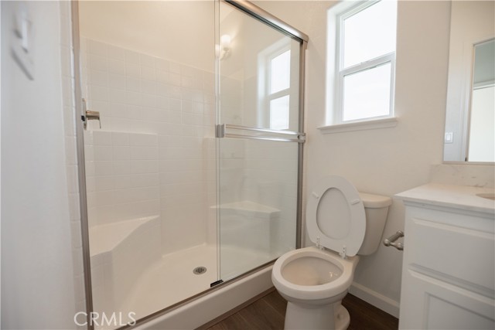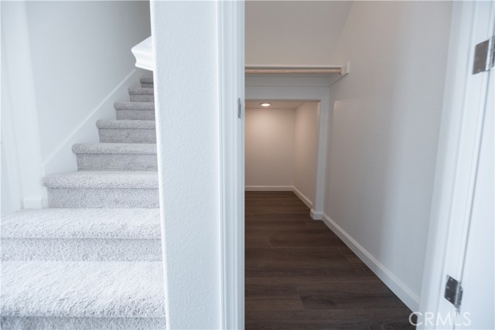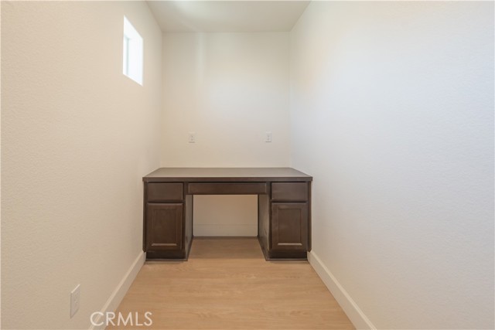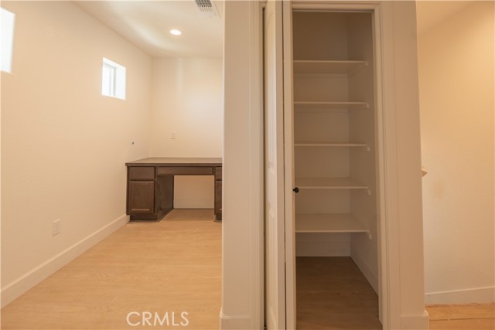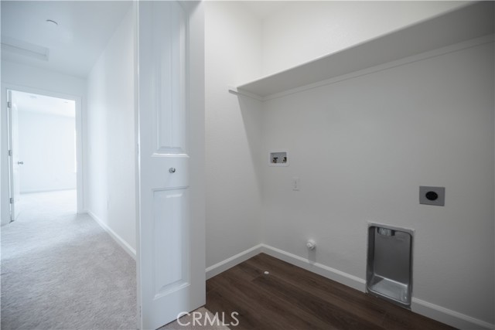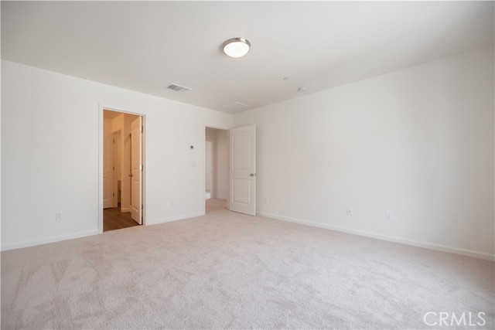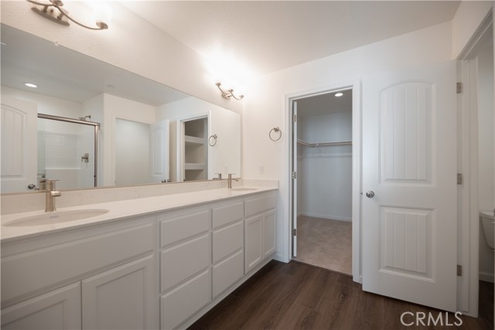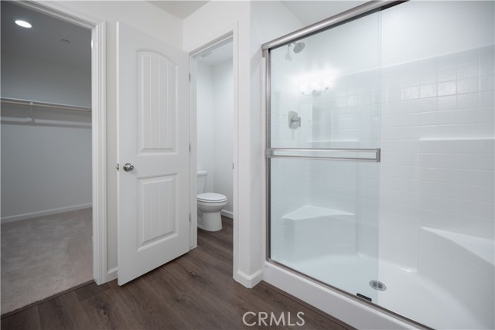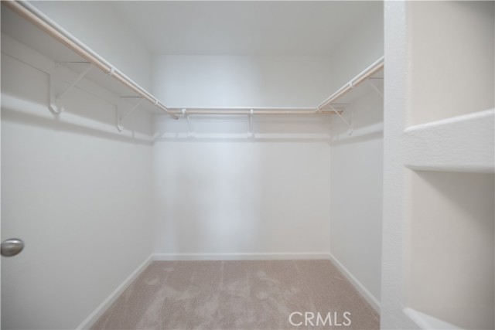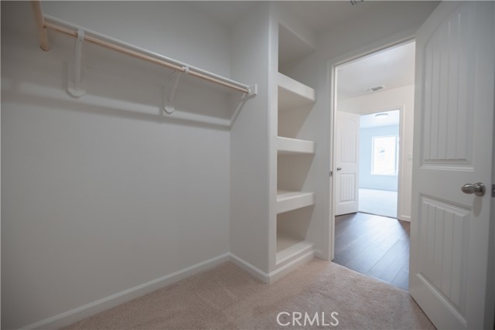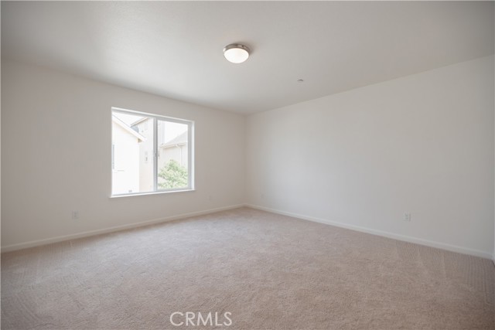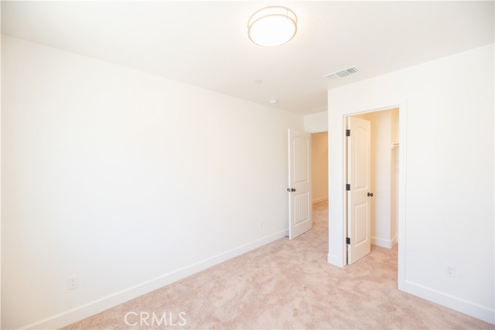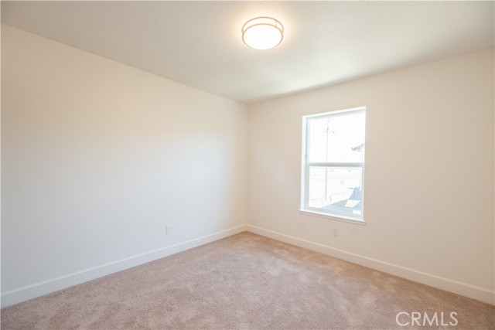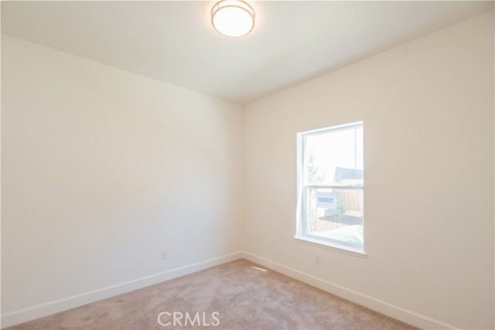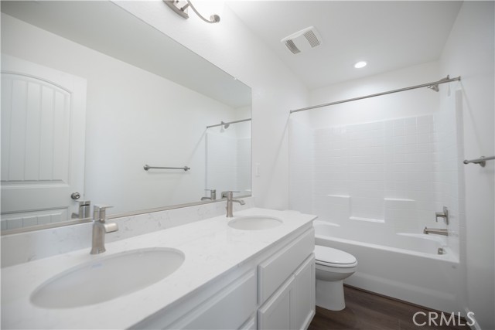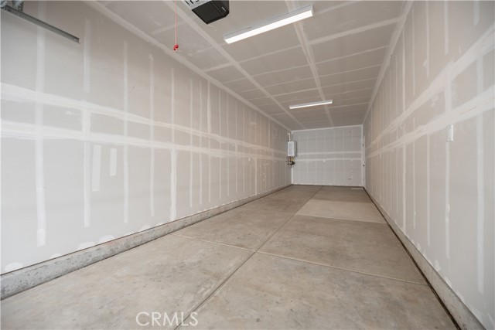Paseo Gated Community is offering this move in ready Mountain Top floor plan. This stunning home features 4 spacious bedrooms, a den, office, 3 full bathrooms, and a large kitchen that leads effortlessly into the dining and living space. The main floor den can easily transition into a fifth bedroom or guest room, thanks to the convenient full bath on the main floor. Upstairs, the office space is perfect for working from home or studying while the huge master bedroom suite is ideal for relaxation. Additionally, 2 of the 3 additional bedrooms boast walk-in closets. Not to mention the linen closet and laundry room are conveniently located on the upper level. This home comes equipped with a dual AC unit and whole house fan to help conserve energy. Solar option to lease or buy. There is plenty of room for storage here in the two-car tandem garage and in the wrap around hall closet. Enjoy the perks of the gated community with an exclusive basketball court and playground for Paseo homeowners. All the landscape and exterior pest control is taken care of by the HOA, this is low maintenance living at its finest. Come by our sales office that is located at 154 Montage Drive and let us show you your future home!
Residential For Sale
5074 PalisadeAvenue, Merced, California, 95348

- Rina Maya
- 858-876-7946
- 800-878-0907
-
Questions@unitedbrokersinc.net

