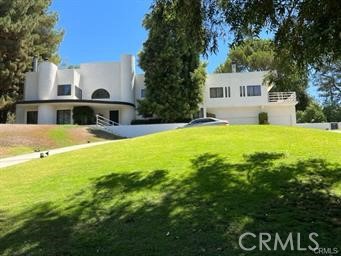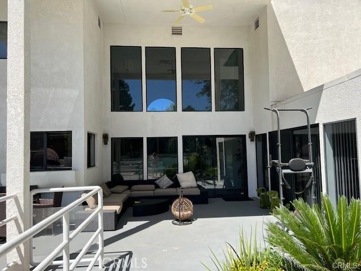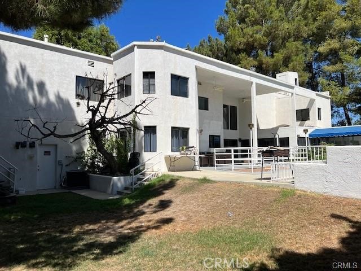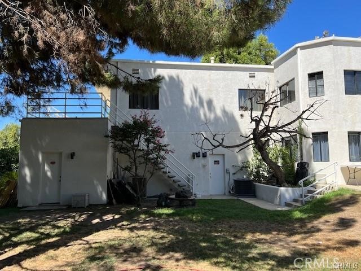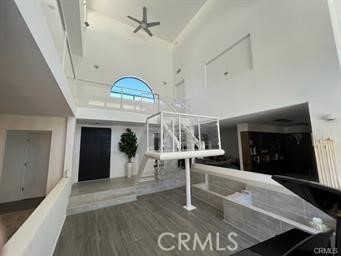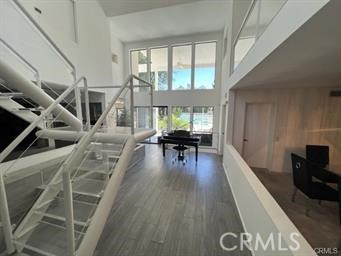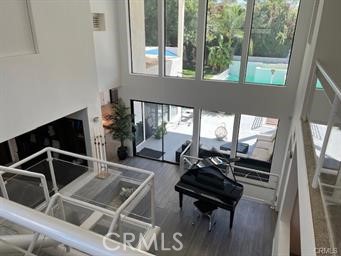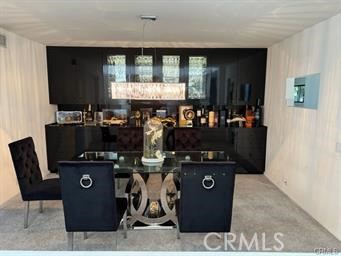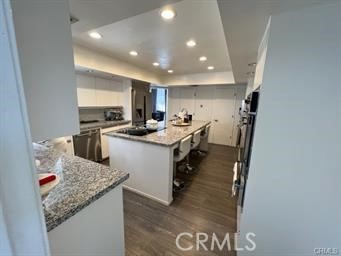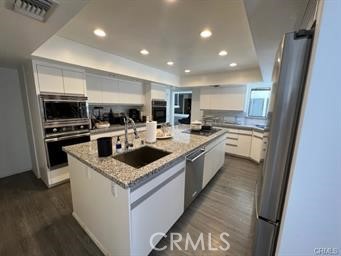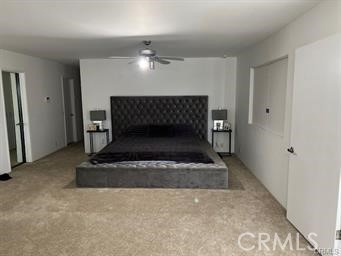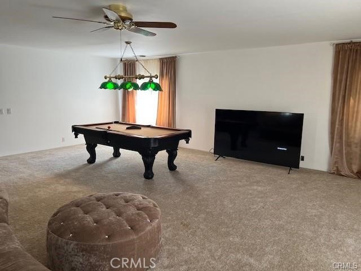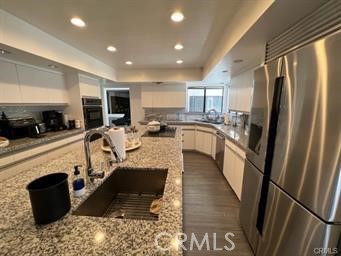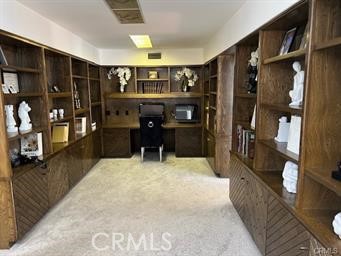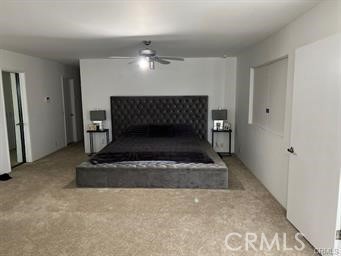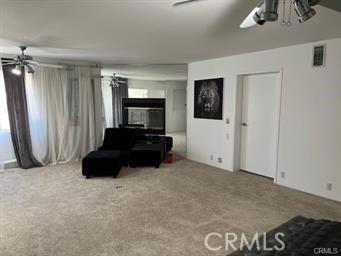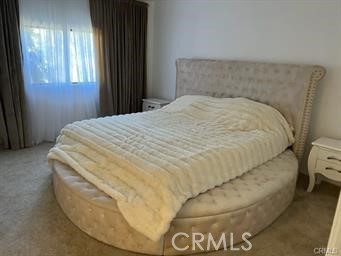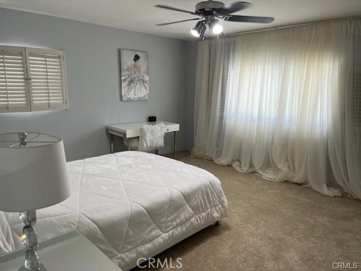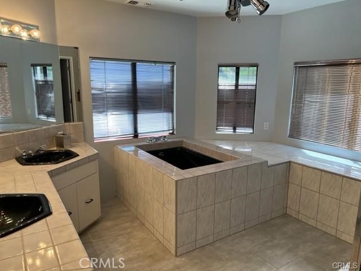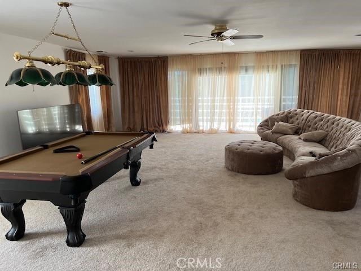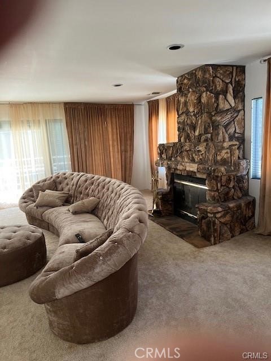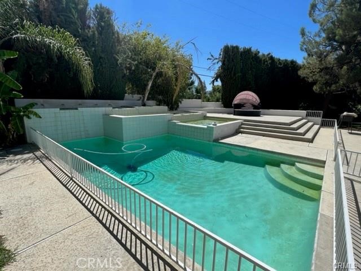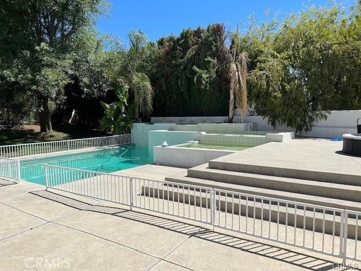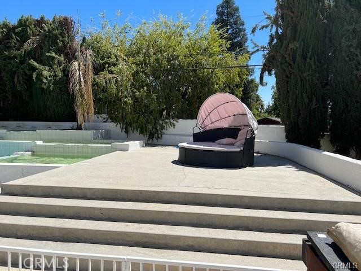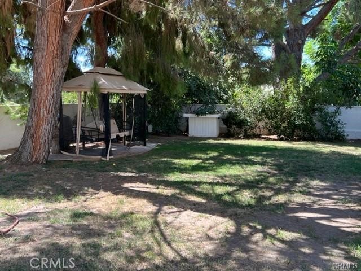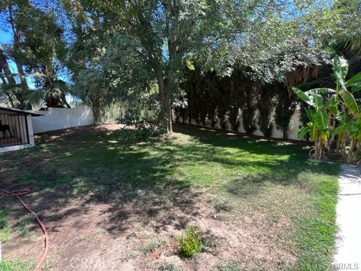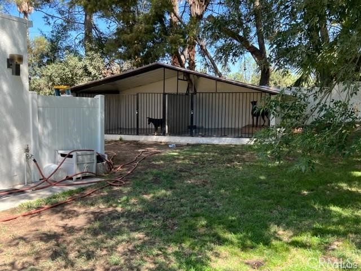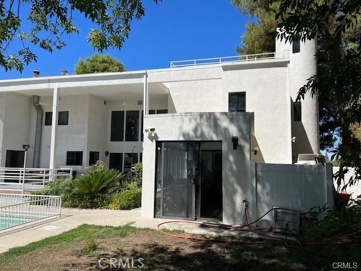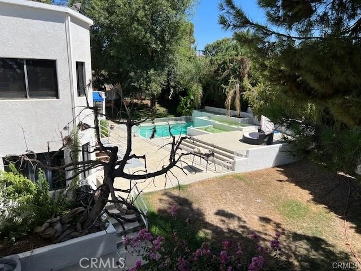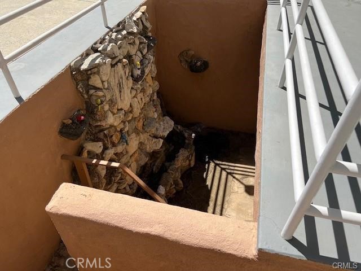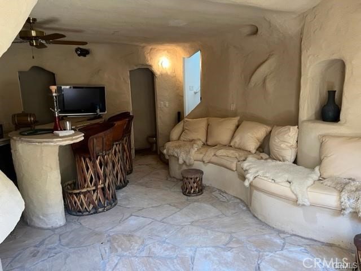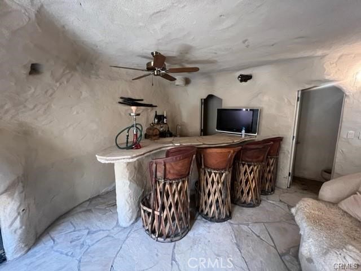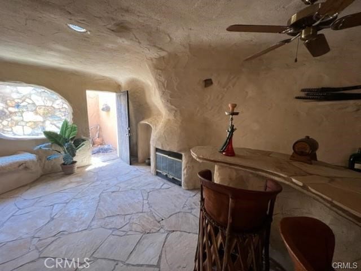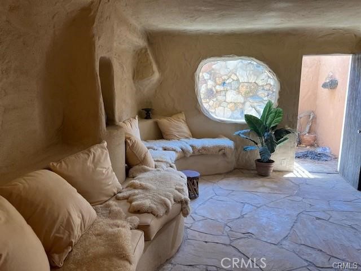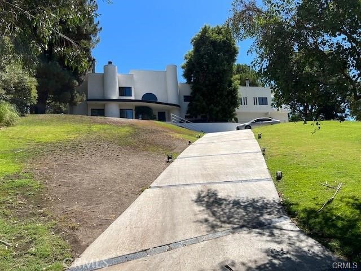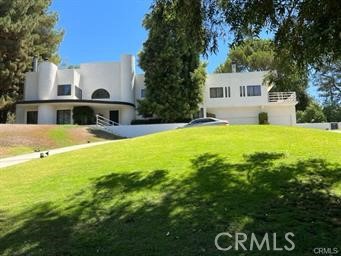Are you looking for a One -Of -A Kind custom home, this is it. You will not find anything like this in Bakersfield. As you enter the floor to ceiling windows will take your breath away, providing lots of natural light and breathtaking views to the backyard and huge pool, mature landscaping which includes Italian Cypress Trees in a very private backyard oasis, that also has fruit trees. You have to see the nearly 6000 sqftof creativeliving space. With each of the 4 bedrooms claiming their own bathrooms and an elevator that delivers you to the primary suite which 2 bathrooms. There is also the indoor spa, an upstairs bonus space big enough to create an epic game room. A Man’s Cave for wine tasting, music making and parting. Indoor Sauna, exercise room and office. The outdoor deck off the bonus room provides unheard of hilltop views. Take the spiral staircase to the rooftop deck. New security system and yard house for pets that they have their own corner also. You must see this special dream home.
Residential For Sale
3717 PinehurstDrive, Bakersfield, California, 93306

- Rina Maya
- 858-876-7946
- 800-878-0907
-
Questions@unitedbrokersinc.net

