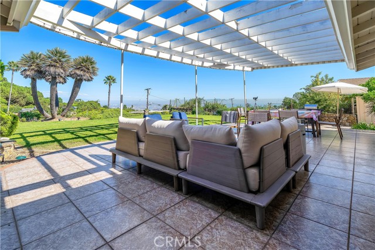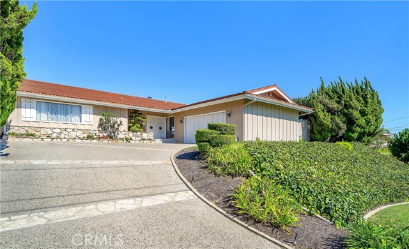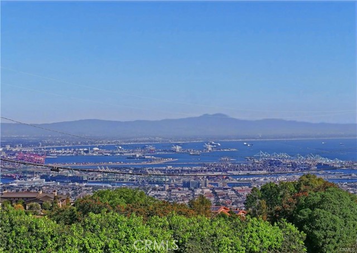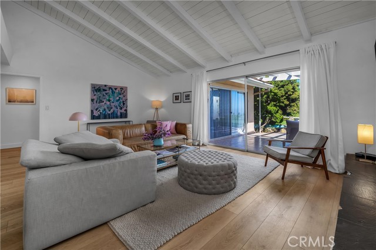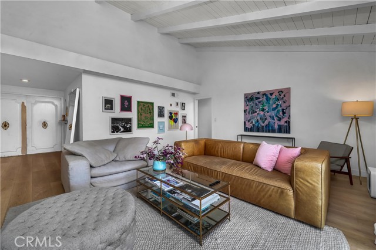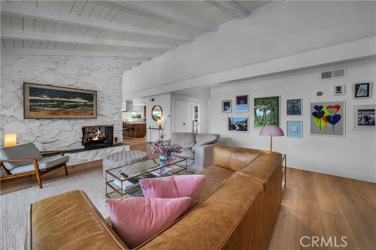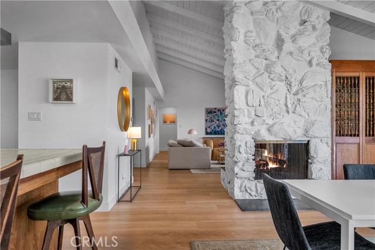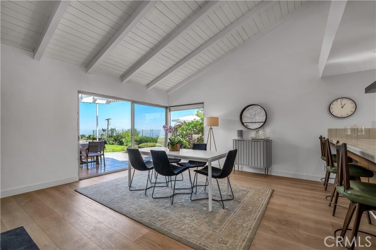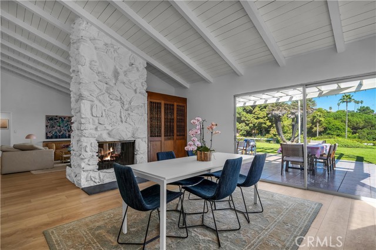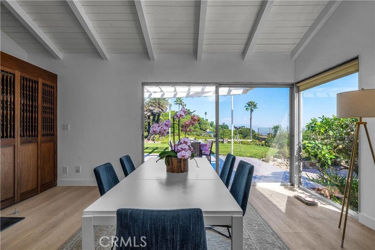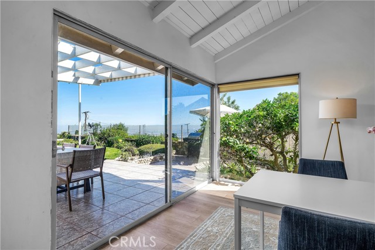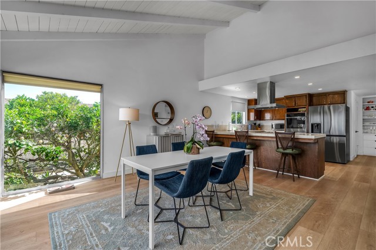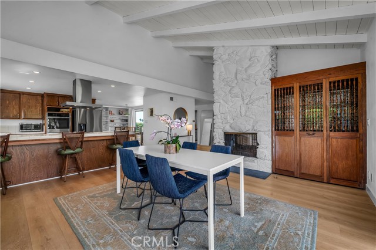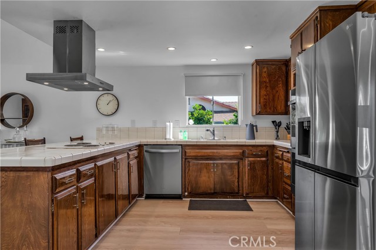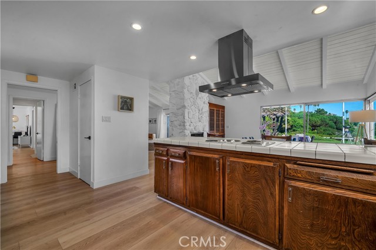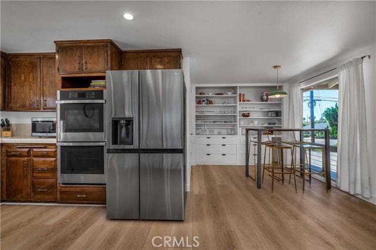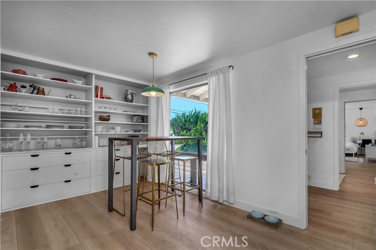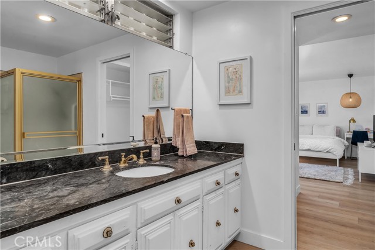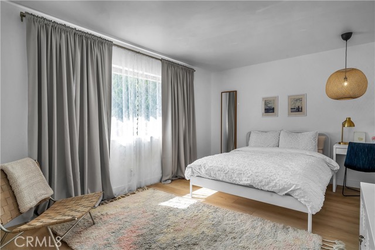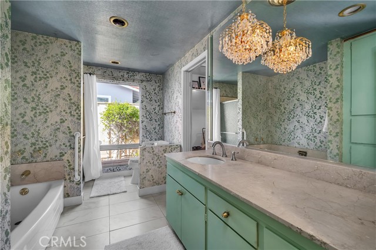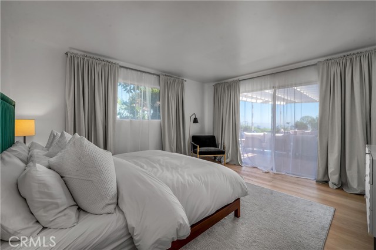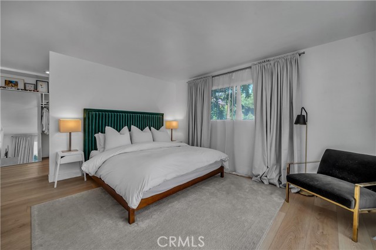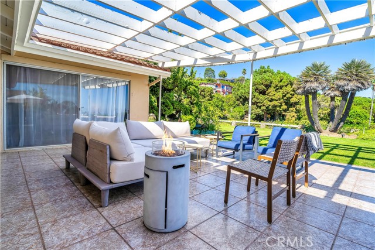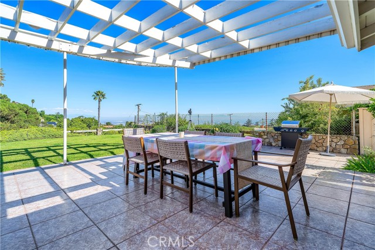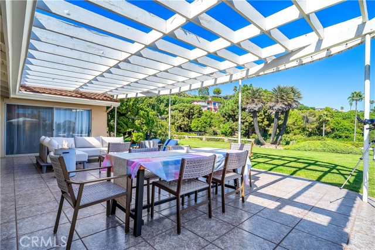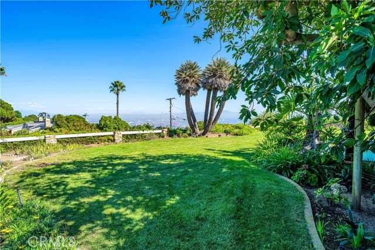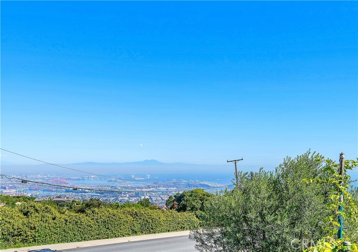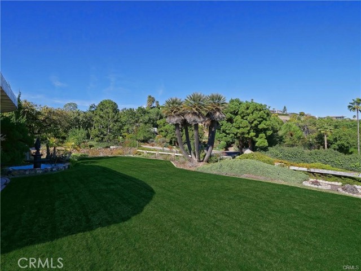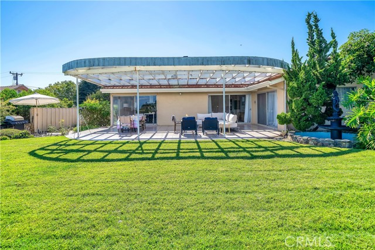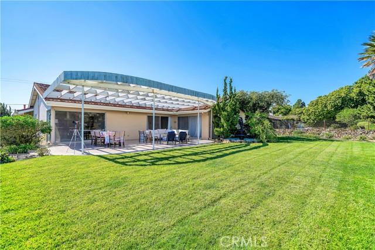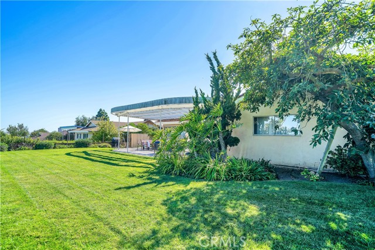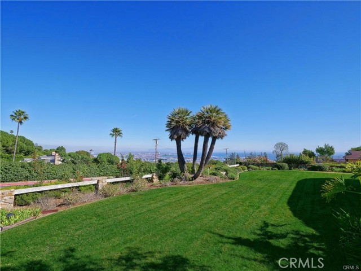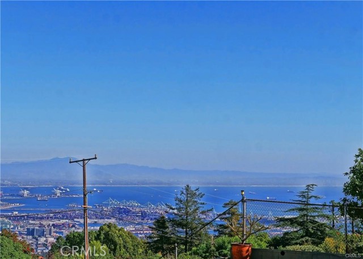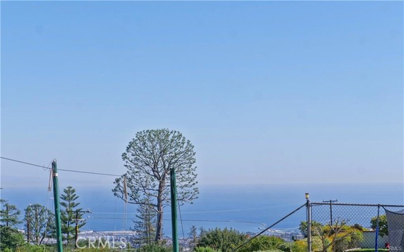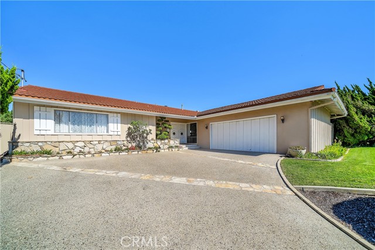Stunning Mid-Century Modern HARBOR & CATALINA VIEWS, single level home in the highly sought after upper Mira Catalina neighborhood. Originally 4 bedrooms, this home was modified to a 3 bedroom to create a spacious Primary Suite with a huge walk-in closet and sliding door access to the large beautifully landscaped flat yard and magnificent views. This home has been tastefully remodeled with contemporary light wide plank flooring throughout, soaring smooth cathedral ceilings, recessed lighting and a dramatic two-sided natural PV stone fireplace between the living and dining rooms. Walls of sliding glass open to the oversized covered patio and beautifully manicured grassy yard and sweeping harbor VIEWS, making this the perfect open floorplan for entertaining and enjoying indoor/outdoor living. The spacious kitchen with breakfast bar has tons of storage space and is adjacent to a cozy kitchen eating area with built-ins. Off the kitchen is a large laundry room with access to the side yard and the attached 2-car garage. Upgraded electric panel installed in 2022 and newer A/C. Located walking distance to Mira Catalina Elementary School and UCLA South Bay (formerly Marymount), and just a short drive to other top rated Palos Verdes public schools. The renowned Terranea Resort and Trump Golf Course are just a few minutes away and there’s easy access to the freeway so you will enjoy a seamless commute.
Residential For Sale
3139 DianoraDrive, Rancho Palos Verdes, California, 90275

- Rina Maya
- 858-876-7946
- 800-878-0907
-
Questions@unitedbrokersinc.net

