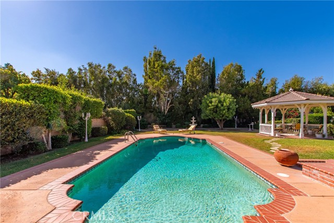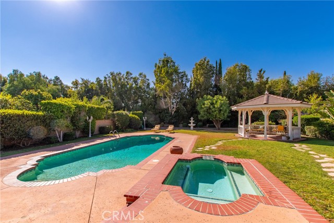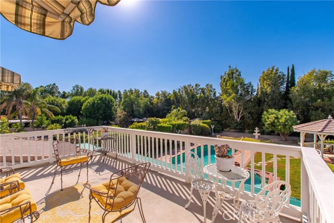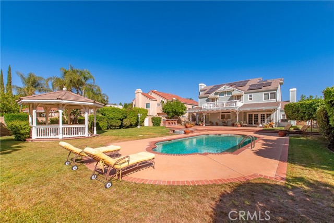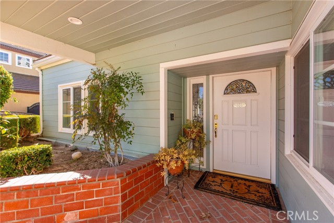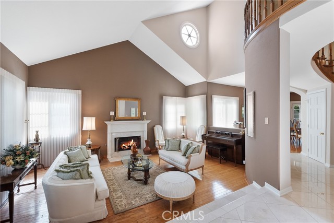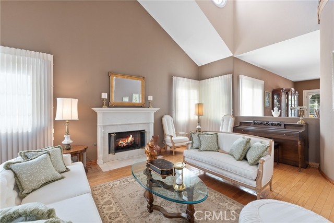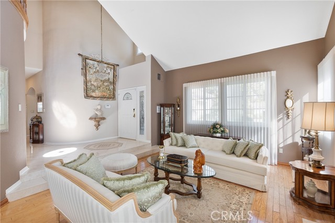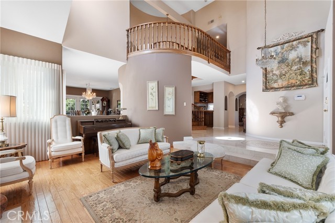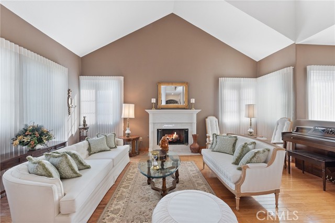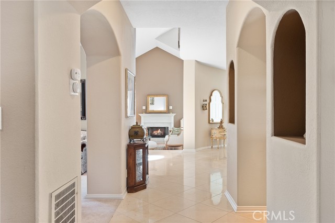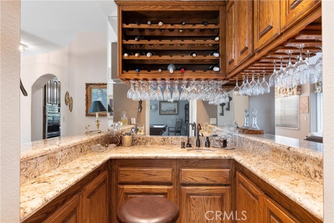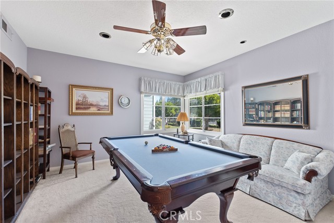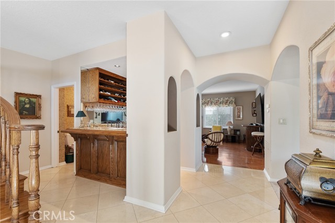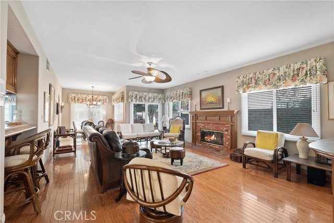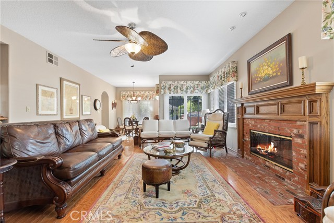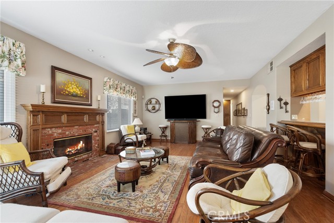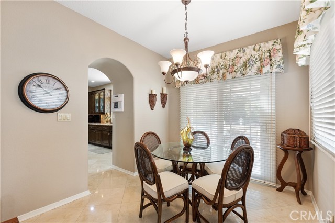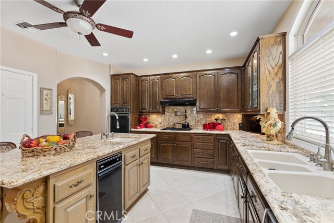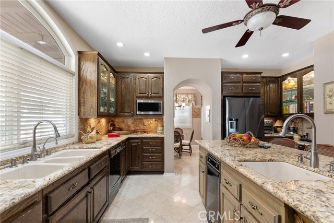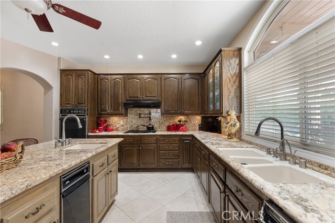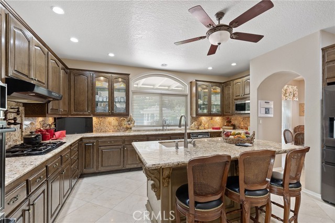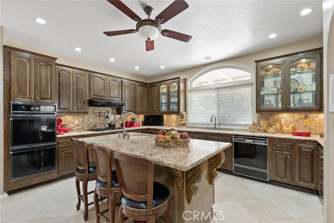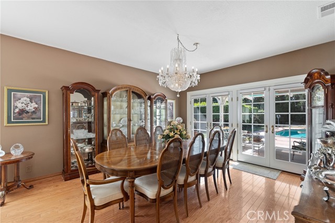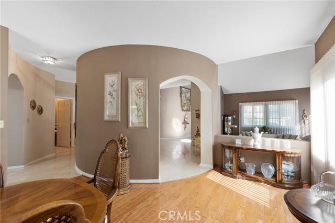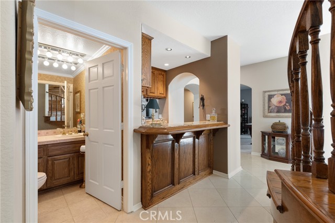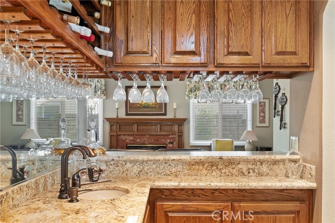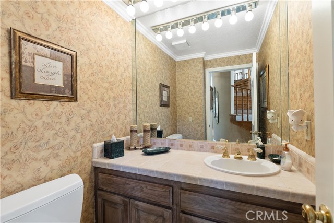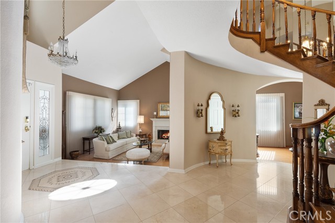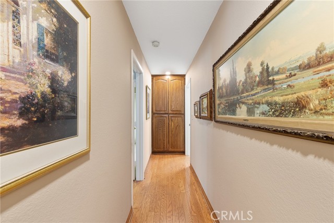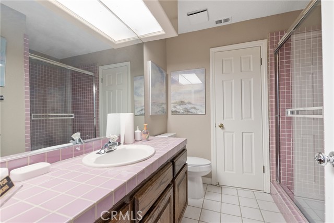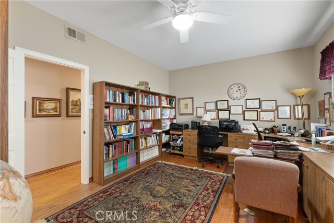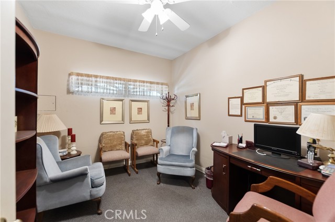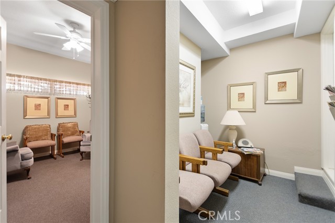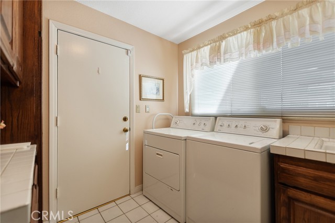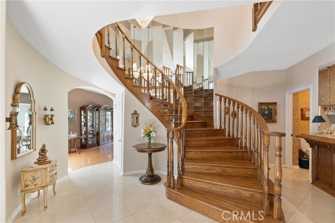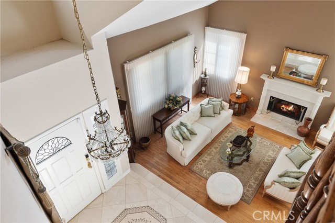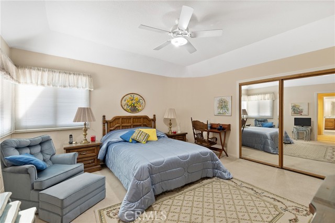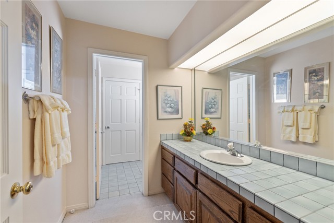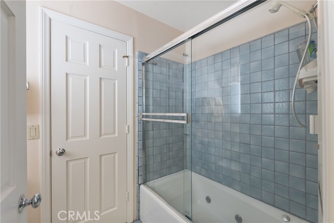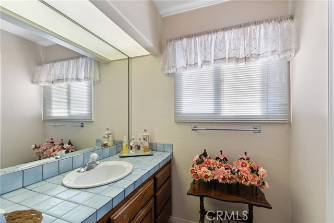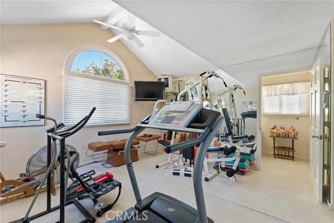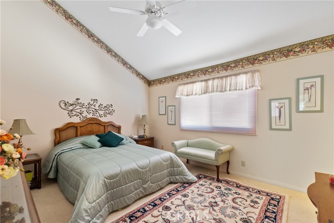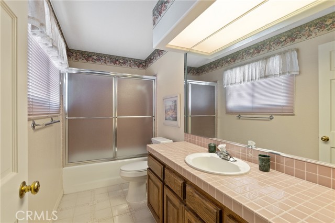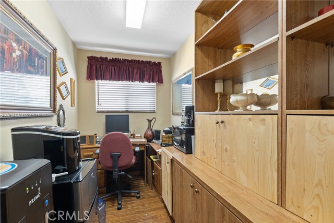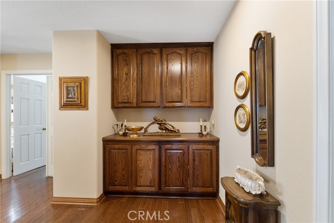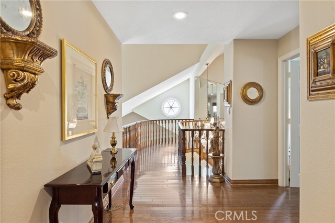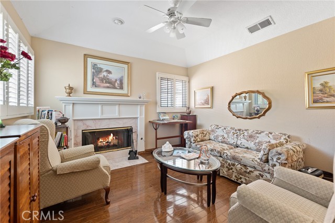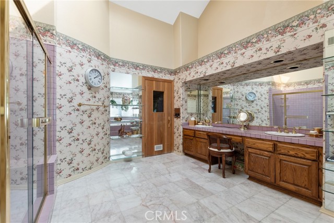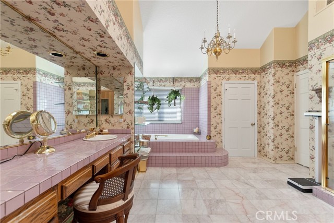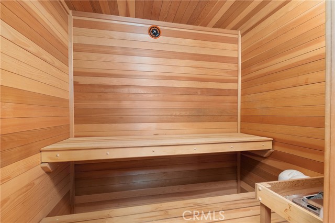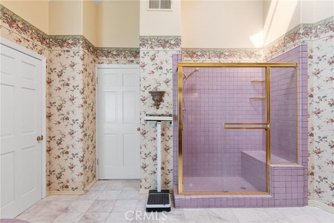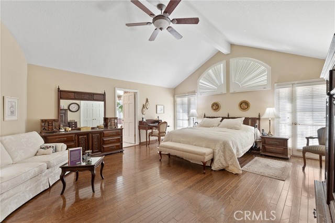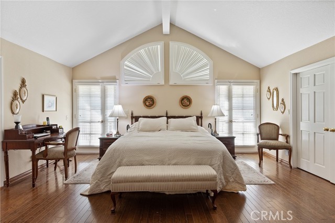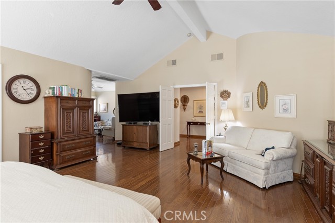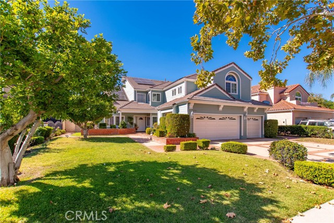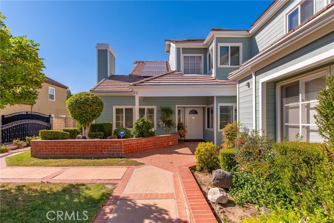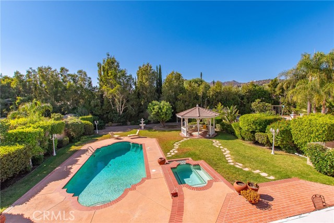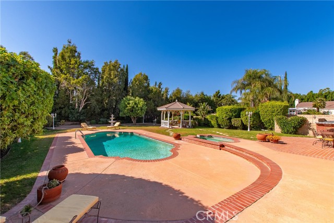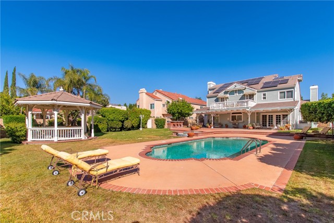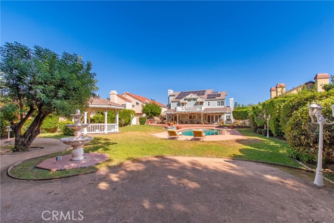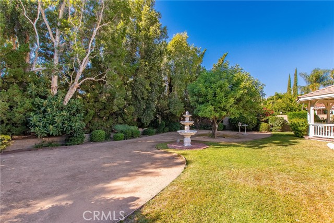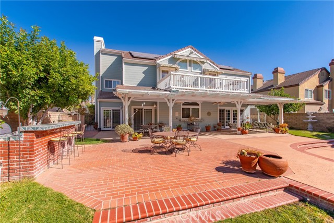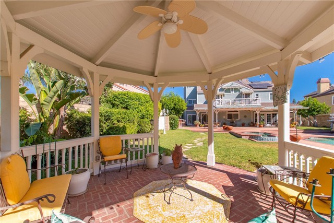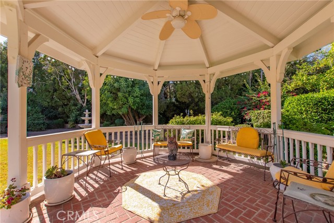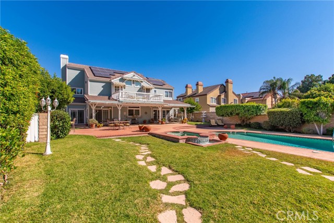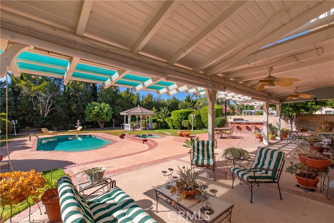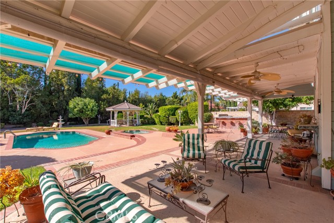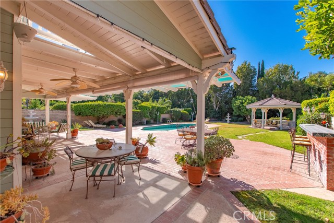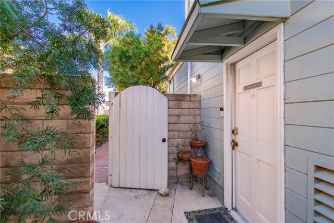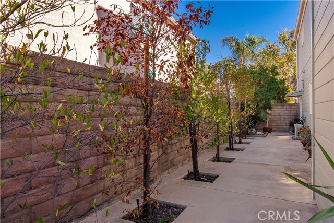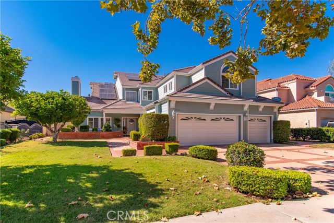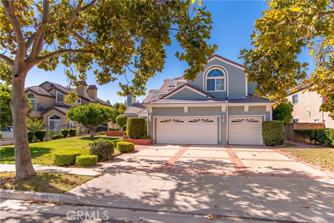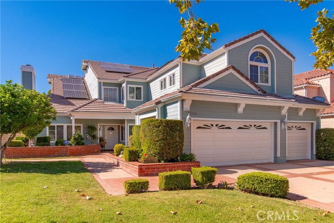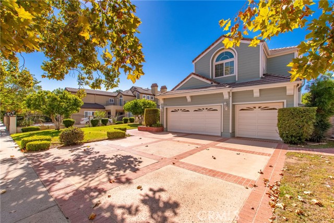Beautiful POOL HOME, 5 Bedrooms, 4 and 1/2 Baths on a beautiful, Tree lined, street, conveniently close to everything. Pool, jacuzzi Spa, Bar B Que- Grill / Cook Station- a Very large back yard, 17,500 sq. ft.! A Gazebo. 3 Patios. Lanterns., Lights, Fountains- this home has it all! There is also a Sauna. (Porter Ranch Adjacent).**(This home is full of wonderful surprises, there is a Bonus/Add On Section of the home, that is currently being used as an Office, which includes a full Bath Room, with a shower, a separate office Room, with a sitting room for clients or friends or this can be transposed into an awesome Apartment Type Suite for a family or potentially rent out to a friend, as this section of the home, has it’s own separate entrance)!!! There is also, a Bedroom Downstairs. rn The Kitchen counter tops are made of high-quality granite, with lovely back splash and a pot filler. A spacious pantry- there is a light in the Pantry. . High quality cabinets made of wood and high-quality glass. which is perfect to show off your fine Crystal. Front and back yard are manicured! Entertainer’s back yard, great for holiday gatherings for family & friends and get togethers! The primary suite is a sanctuary in itself, featuring a generously sized walk-in closet to accommodate all your fashion desires, a private balcony where you can indulge in breathtaking views and a beautifully appointed bathroom providing the perfect retreat after a long day. Natural light floods every corner of this gem, complimented by stylish lighting fixtures that create an inviting ambiance. The home’s design showcases a seamless blend of elegance. Outside, the yard is a paradise of its own! There are ceiling fans thru out the home. Soaring High Beam Ceilings! The spacious dining room has a beautiful Chandelier. there is a Bar, also with granite counter Tops. There is a wire rack. Upgraded fixtures. Central Heat and A/C- Up/Downstairs Dual Air-Conditioning. Front yard, beautifully Landscaped Front and Back. Automatic sprinklers 2 concrete slabs. There is also a fabulous Chandelier in the stairway. Rain gutters. Solar panels are paid for! All Bedrooms have plentily of light and windows. There is a laundry chute, upstairs, that conveniently sends your laundry downstairs. Cameras and intercom system throughout the home. Also, a central vacuuming system. All this and much more. Must see!
Residential For Sale
10939 WillowbraeAvenue, Chatsworth, California, 91311

- Rina Maya
- 858-876-7946
- 800-878-0907
-
Questions@unitedbrokersinc.net

