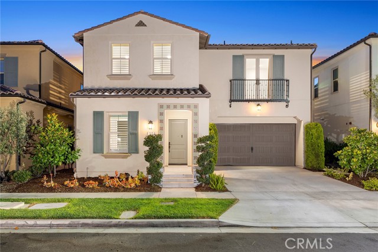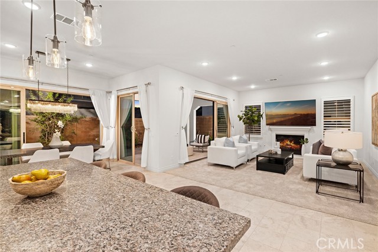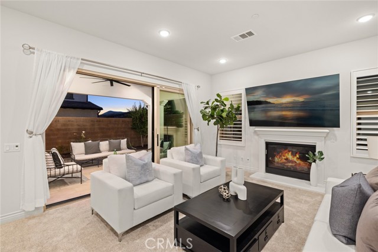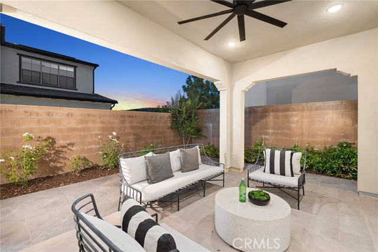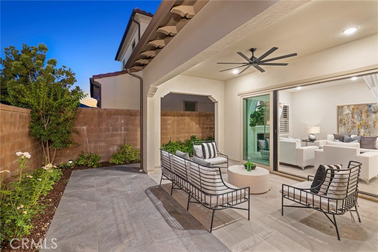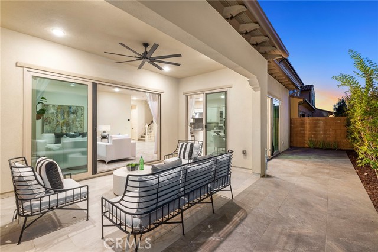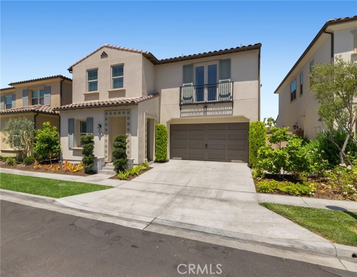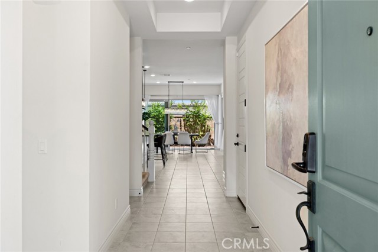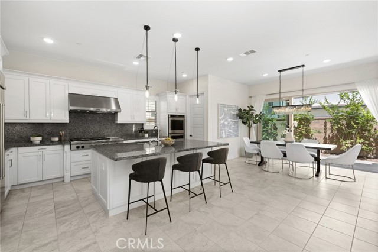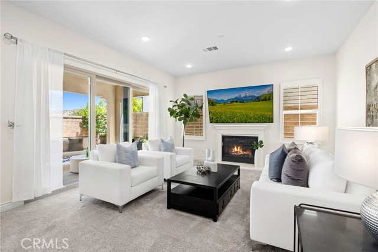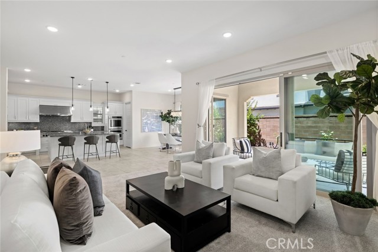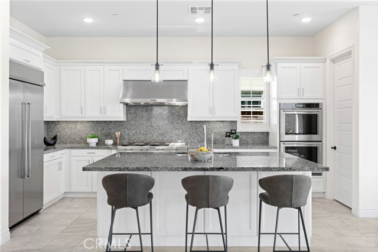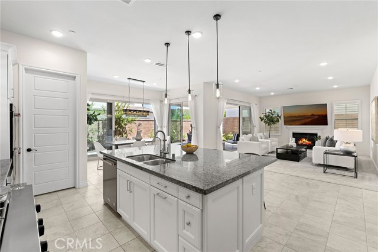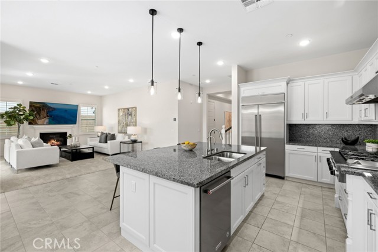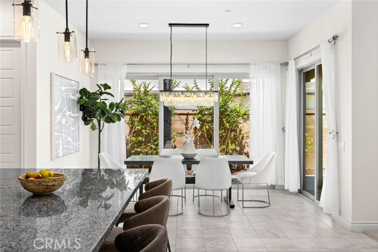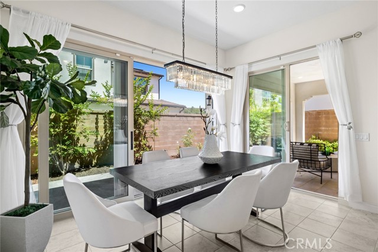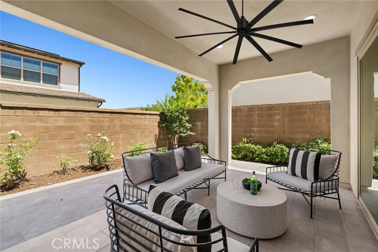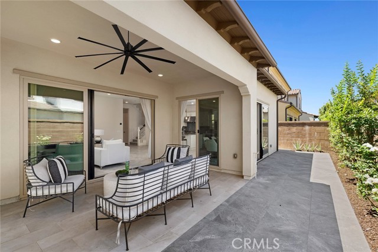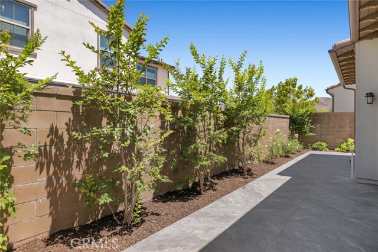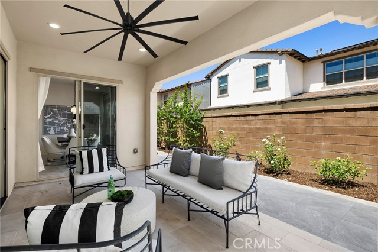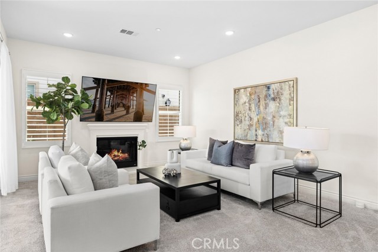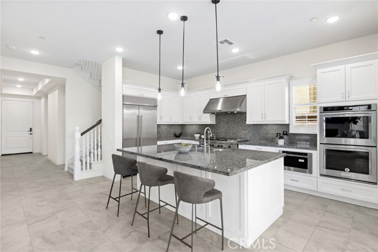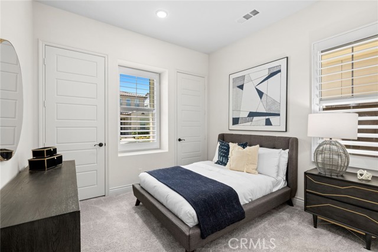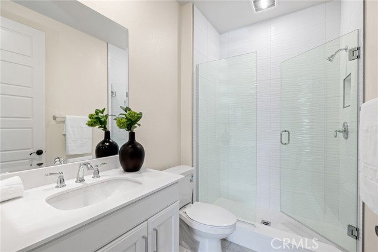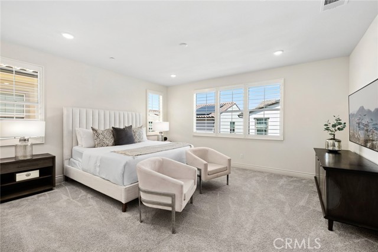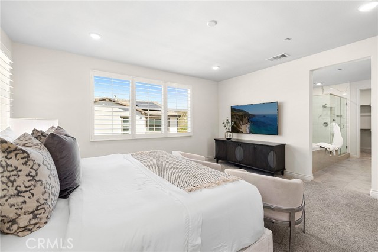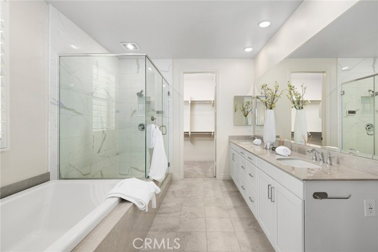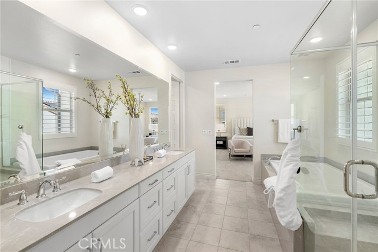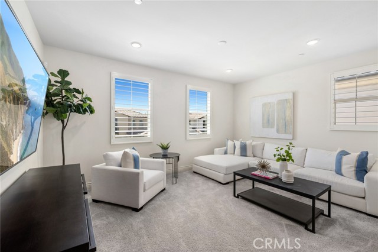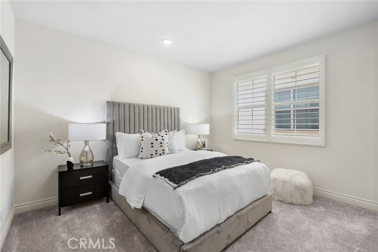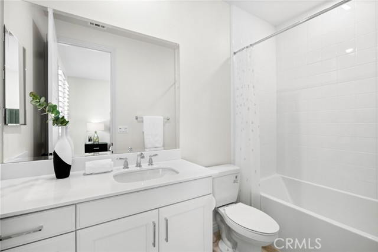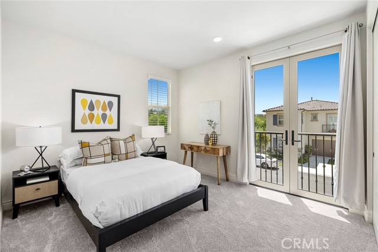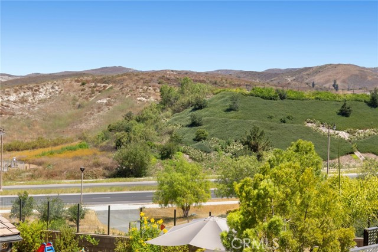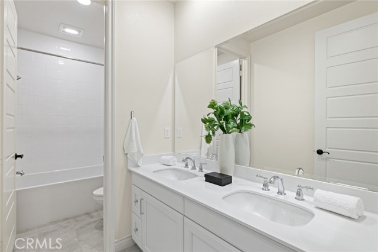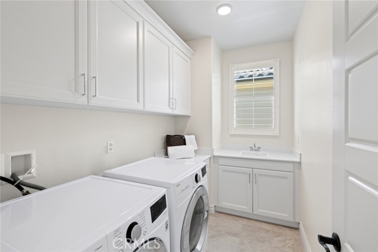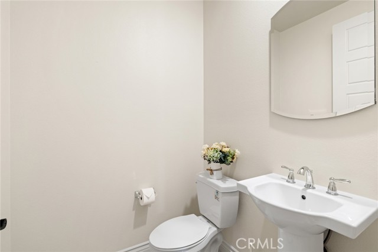LIMITED EDITION HOME with HILLSIDE & WALKING TRAIL VIEWS SITUATED TOWARDS THE END OF A QUIET STREET ! Discover refined luxury in Southern California’s HOTSPOT Irvine destination, Portola Springs—Our PRIVATE Elderberry Collection Residence is situated on a PRIVATE LOT PREMIUM with direct access to the walking trail and features 4BD (One Main Level Suite) 4.5BA (Two Main Level), plus an Upstairs Loft, Driveway, and approx. 2,985 Sq. Ft of decadent interior indulgence! The home offers uncommon experiences at every turn including FULLY PAID-OFF SOLAR PANELS, Electric Car Charger, High Ceilings, Built-In Fireplace, Deluxe Custom Fitted Plantation Shutters, Custom Interior Paint, White Cabinetry, and LED Recessed Lighting! Chef-inspired gourmet kitchen with Granite Countertops & FULL Backsplash, Expansive Kitchen Island, Walk-In Pantry, Water Filtration System, and FULL Stainless Steel Appliance Package (Including Built-In Refrigerator & Double Oven)! A lifestyle opportunity for outdoor living— EXTREME PRIVACY & HILLSIDE VIEWS, Outdoor California Room, Professional Pavers, and Professional Landscaping! Enjoy world-class amenities exclusive to residents –parks, full court basketball, pool, spa, clubroom, and BBQ picnic destinations. Award-winning Irvine unified school district (zoned Portola High School) and just minutes from dining destinations at the Woodbury Shopping Center, Five Points Amphitheater, Wild Rivers Water Park, Irvine Spectrum, John Wayne Airport, Kaiser Permanente, and nearby connecting freeways ( I-5, 241, 133, & 73)!
Residential Rent For Rent
103 Wanderer, Irvine, California, 92618

- Rina Maya
- 858-876-7946
- 800-878-0907
-
Questions@unitedbrokersinc.net

