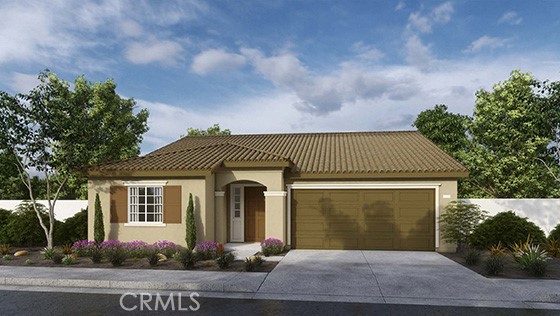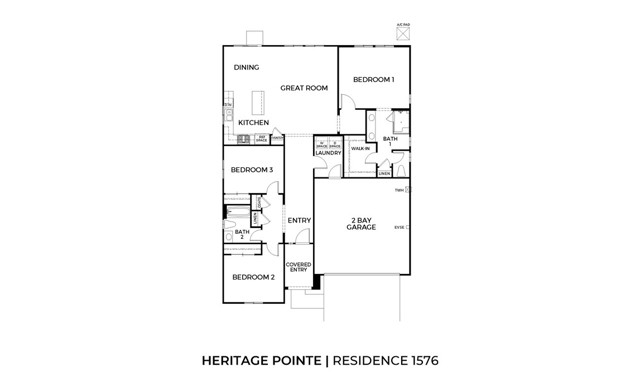NEW CONSTRUCTION!! – This 1,576 sf single-story, 3BR / 2BA homes is on a CORNER LOT of a CUL-DE-SAC with a Tuscan exterior façade and COVERED PORCH that leads to the WIDE entry hall just steps away from the open concept main living areas, a Great room, Dining area and, island Kitchen with a breakfast bar, GRANITE counter tops, built-in stainless steel appliances, and pantry closet. The home also includes White shaker-style cabinetry and DESIGNER flooring throughout. The main bedroom has a spacious ensuite bath with a LARGE walk-in closet, walk-in shower with bench seat and dual sink vanity, separate commode room, and personal linen closet. On one side of the home are the remaining two guest bedrooms with full bathroom. And to top it all off, this home has a direct-access 2-car garage pre-plumbed for an electric car! Smart home technology is throughout this home and IS INCLUDED along with a FULLY LANDSCAPED AND IRRIGATED front yard. This home is projected to be completed at the end of November, and we can’t wait to Welcome you Home!
Residential For Sale
1465 SpiritStreet, Hemet, California, 92543

- Rina Maya
- 858-876-7946
- 800-878-0907
-
Questions@unitedbrokersinc.net



