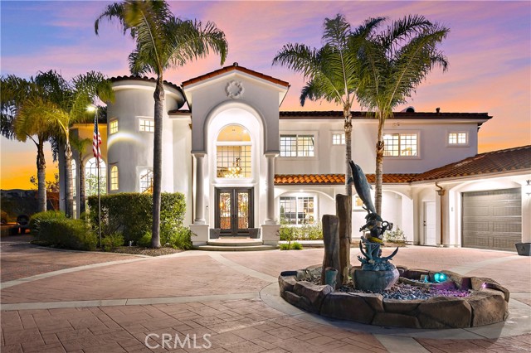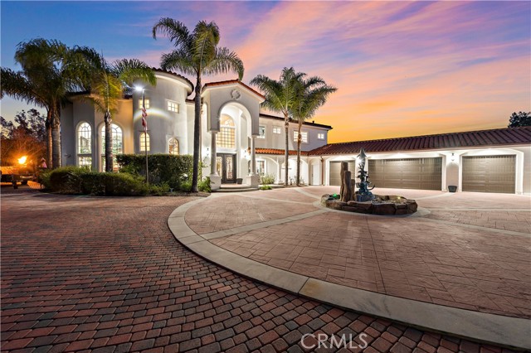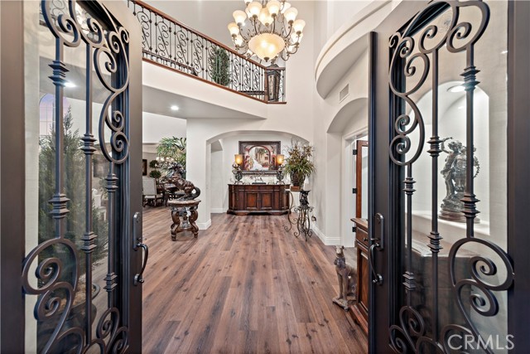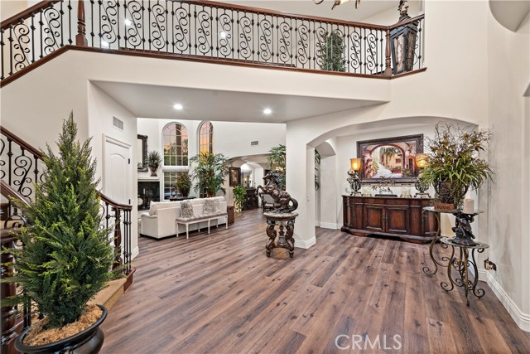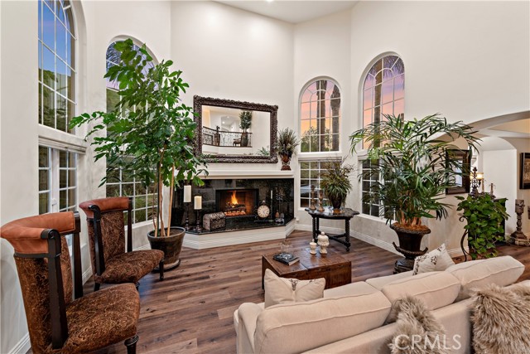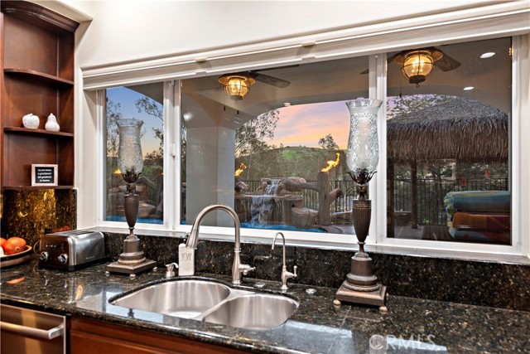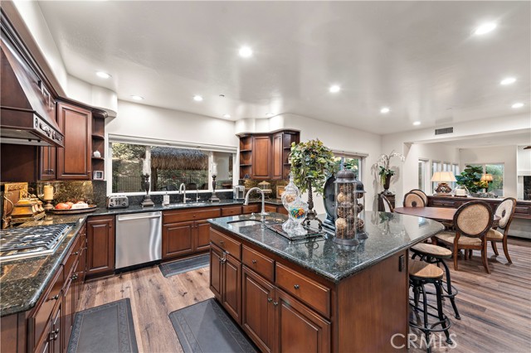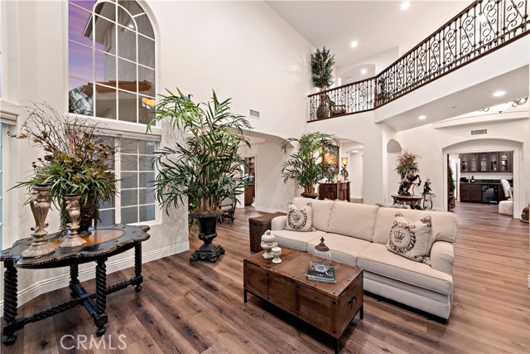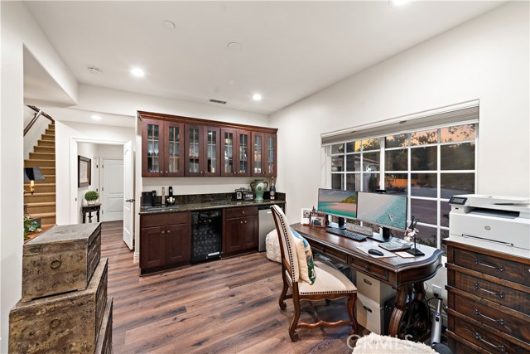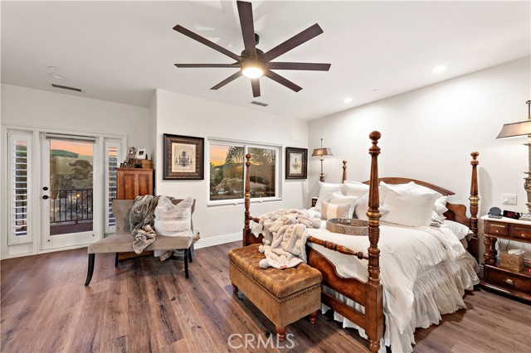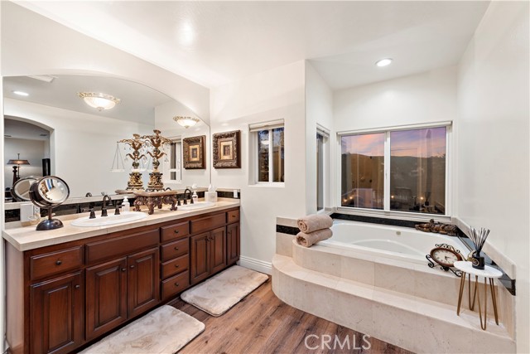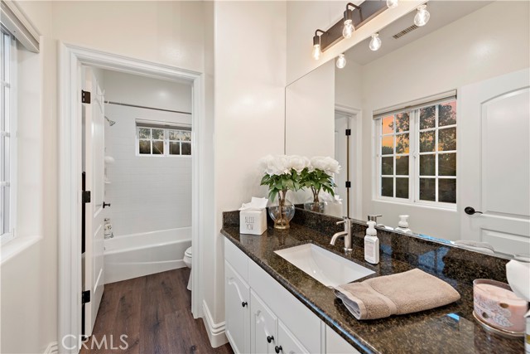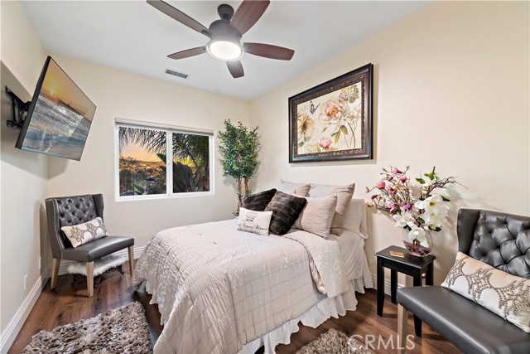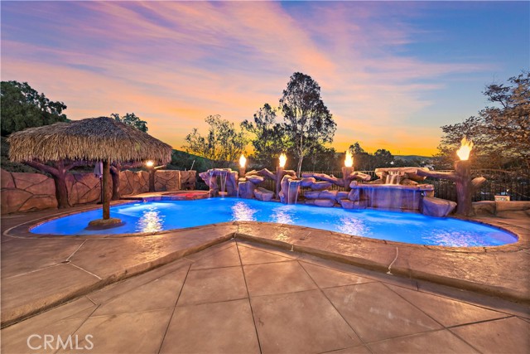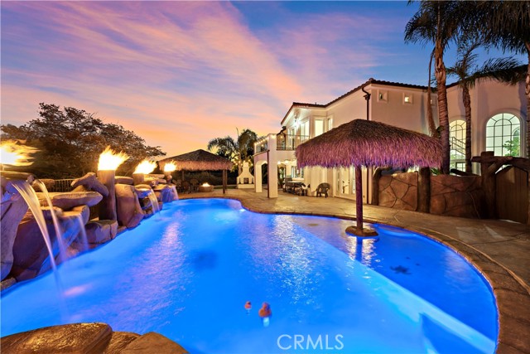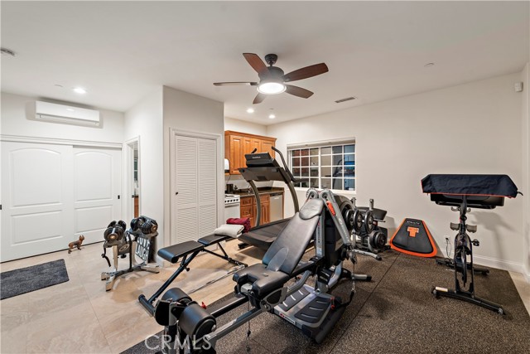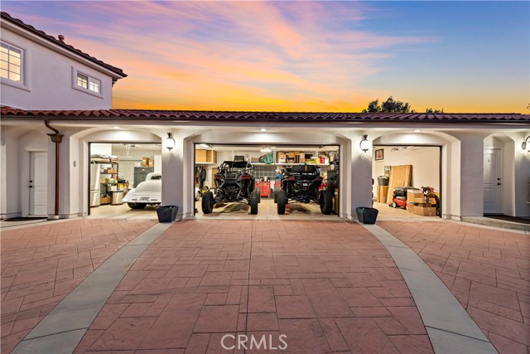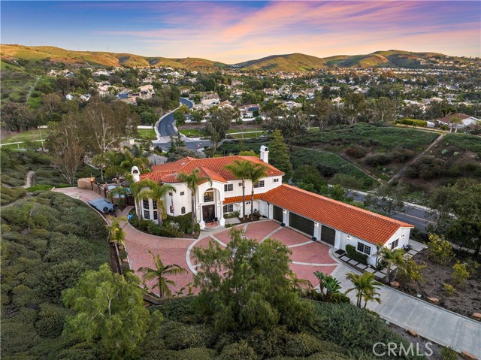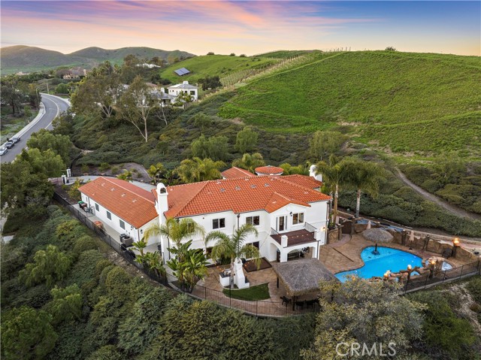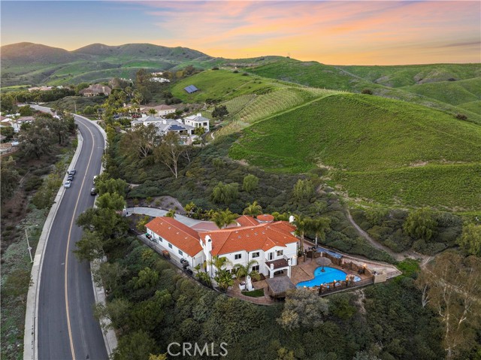This exquisite custom home, situated on a spacious 3-acre lot in San Clemente, boasts stunning views and luxurious amenities. With a touch of timeless Spanish-Californian style, it features 6 bedrooms, 5.5 baths, and a resort-style pool, making it one of the most private properties in the Forster Ranch Estates Community.rnrnAs you welcome your guests, they’ll be greeted by a circular driveway and a white-columned entrance adorned with a beautiful wrought iron front door. The kitchen has been tastefully renovated, complete with high-end appliances and elegant details. Gorgeous countertops, spa-like bathroom features, and custom built-in closets add a touch of luxury. For elegant entertaining, there’s a formal dining room and a media room. The cathedral ceilings and spacious walls create an even greater sense of roominess. The master suite on the second floor opens to a deck with sweeping views of the rolling hills. The oversized 4-car garage boasts finished floors and ample overhead storage and connects to a charming casita with its own kitchen, full bath, laundry room, and private entry – perfect for live-in staff, houseguests, or extended family.rnrnFor outdoor enjoyment, there’s a unique tropical saltwater pool and spa area with custom rock formations, waterfalls, and covered spots for al fresco dining, complete with a grill and an attached fireplace. The 3-acre lot offers plenty of room for potential additional structures or recreational areas.rnrnWith its light-filled and updated interiors, this remarkable residence is truly an Orange County dream home!
Residential For Sale
3204 Portico Del Norte, San Clemente, California, 92673

- Rina Maya
- 858-876-7946
- 800-878-0907
-
Questions@unitedbrokersinc.net

