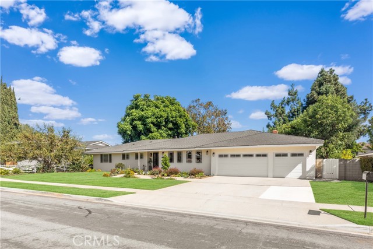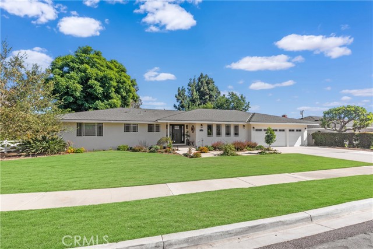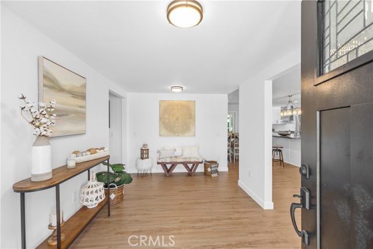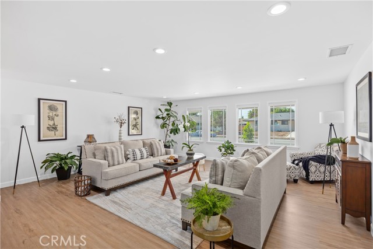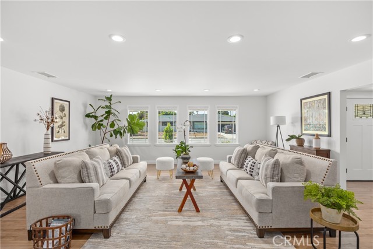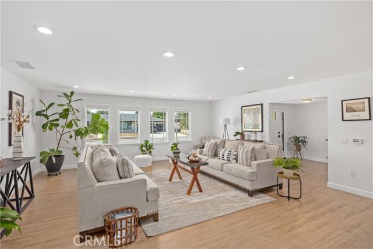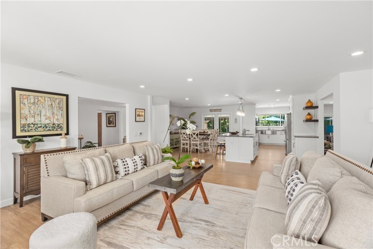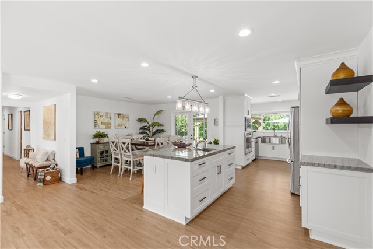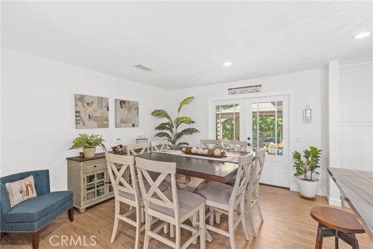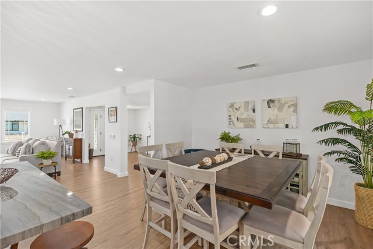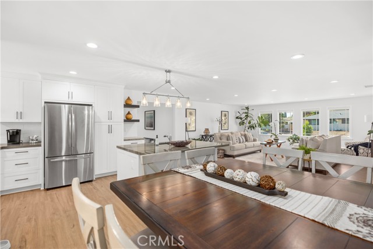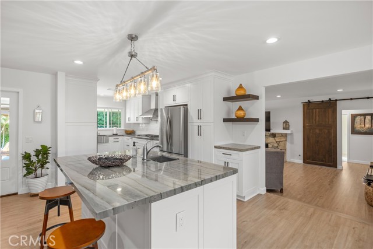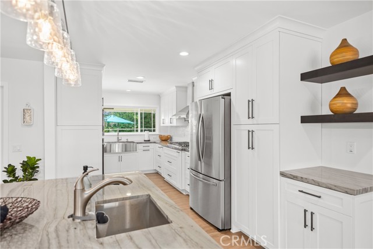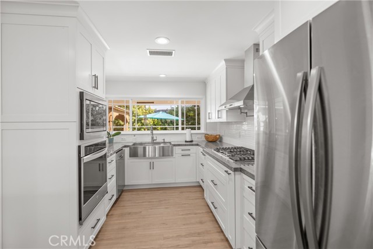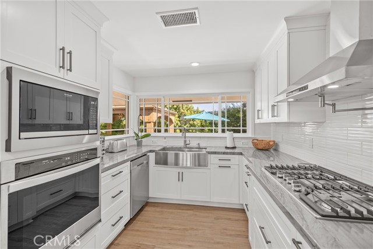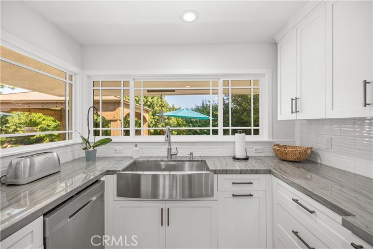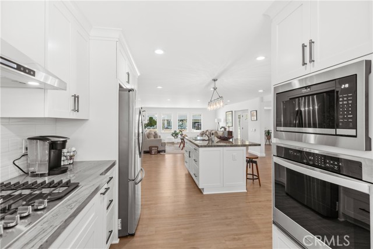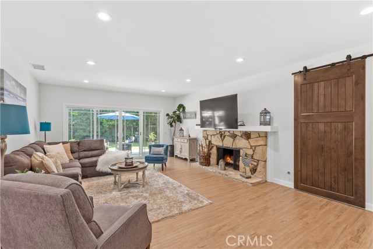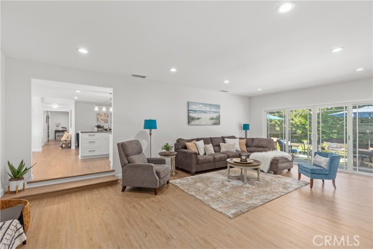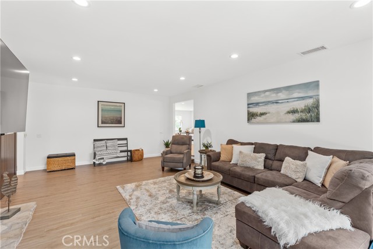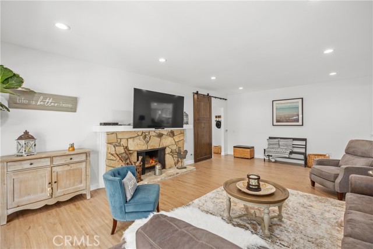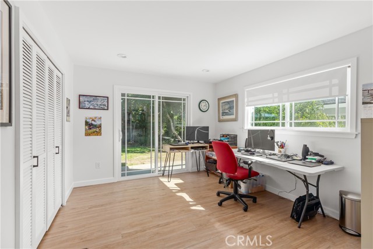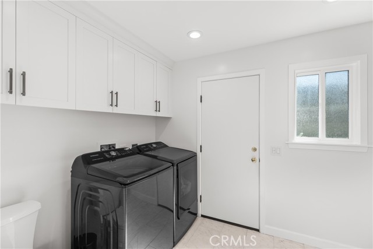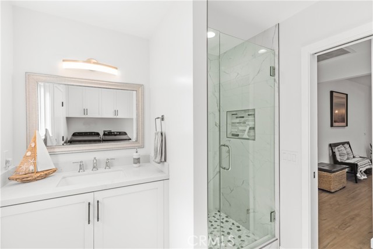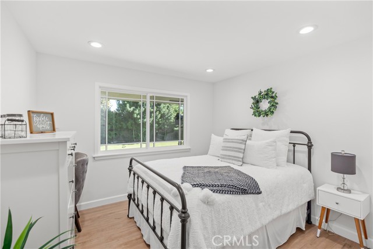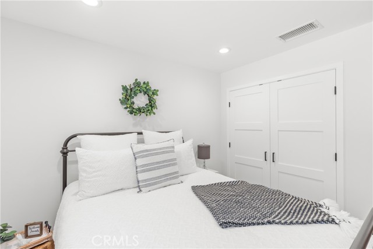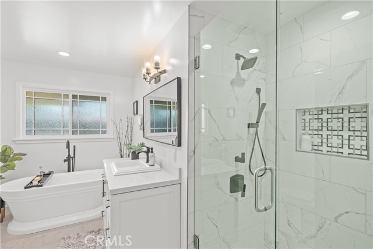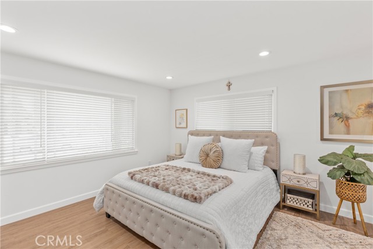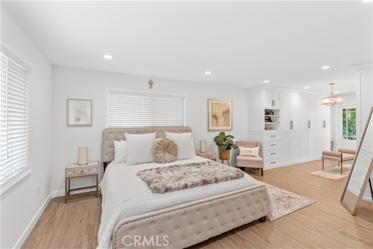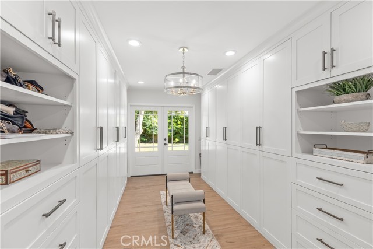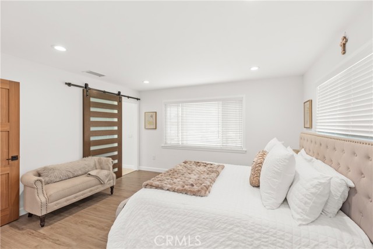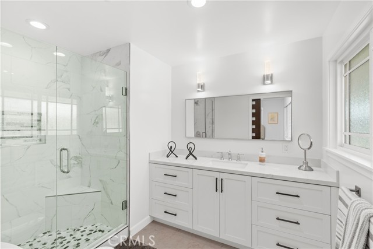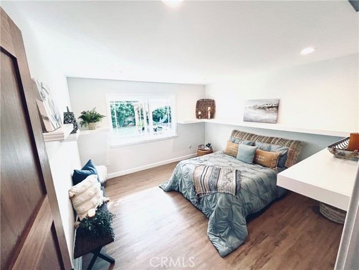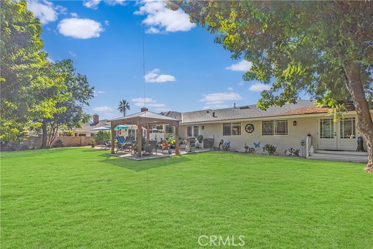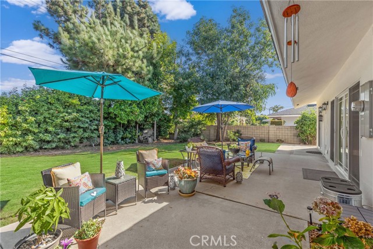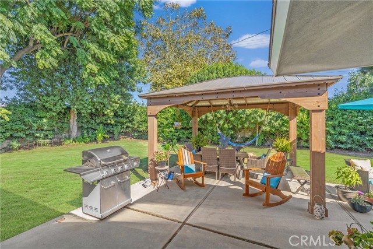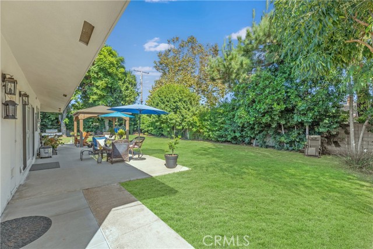Discover this stunning single-level 5 bedroom home in the heart of North Tustin, where modern comfort and style collide. This property underwent a complete transformation, featuring a new kitchen, new bathrooms, new flooring, replacement windows and doors, and a brand-new HVAC system. The kitchen is a highlight of the home, boasting state-of-the-art appliances, sleek cabinetry, and elegant quartz countertops, perfect for culinary enthusiasts and those who love to entertain. The luxurious bathrooms are equipped with the latest fixtures, designer tiles, and spacious vanities for a spa-like experience. An open concept living space connects the living, dining, and kitchen areas seamlessly, creating a welcoming environment for family gatherings and social events. Abundant natural light streams through the new windows and doors, enhancing the warm and inviting ambiance.rnThe property also offers all-new, durable flooring, new electrical panel and wiring throughout the home, whole house water treatment system along with a plumbing repipe ensuring peace of mind and worry-free living. Stay comfortable year-round with the energy-efficient HVAC system. The spacious private backyard provides opportunities for entertaining and fun. Nestled in the heart of North Tustin, this home offers easy access to local schools, shopping, dining, and entertainment, making it a prime location for a wide range of lifestyles. With everything meticulously remodeled and move-in ready, this single-level home is the ideal canvas for your dream living experience. Don’t miss the chance to call it your forever home – schedule a viewing today!
Residential For Sale
13062 MalenaDrive, Santa Ana, California, 92705

- Rina Maya
- 858-876-7946
- 800-878-0907
-
Questions@unitedbrokersinc.net

