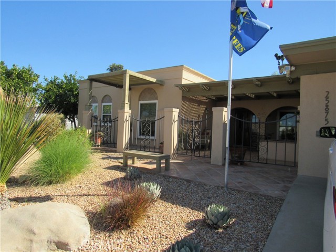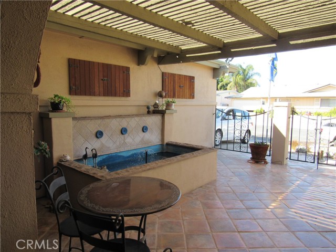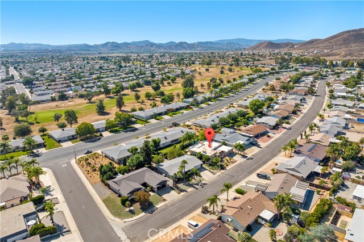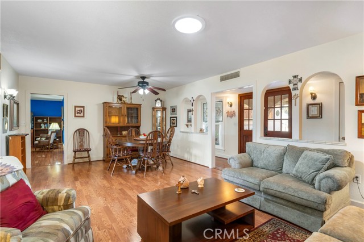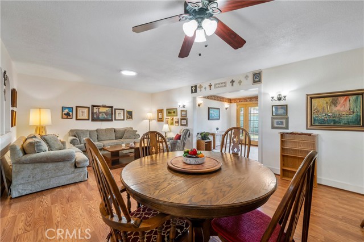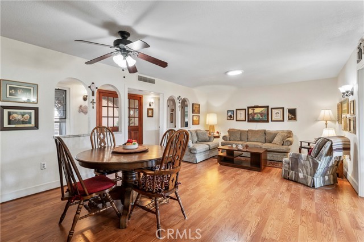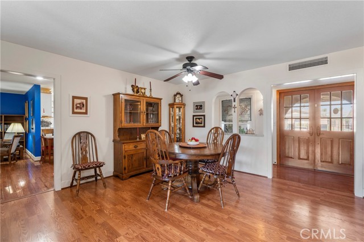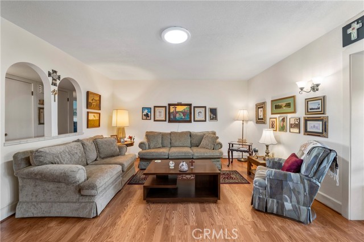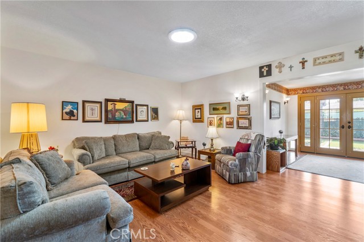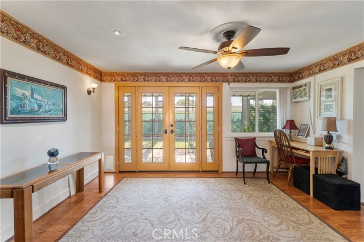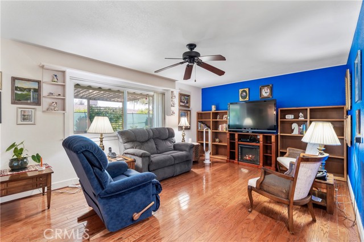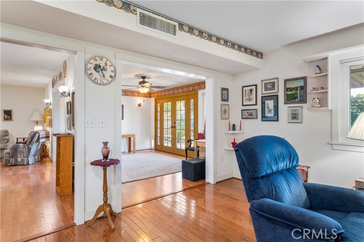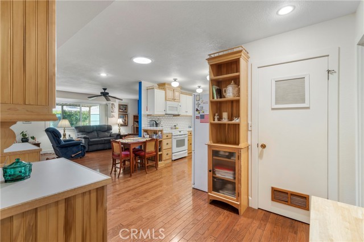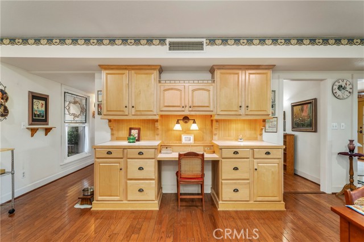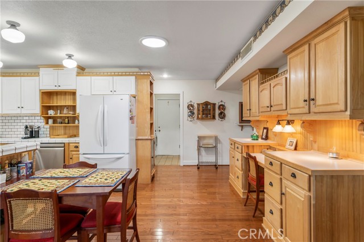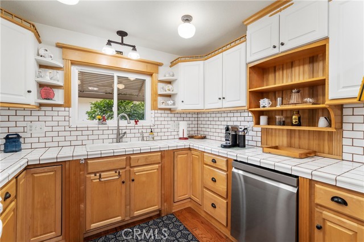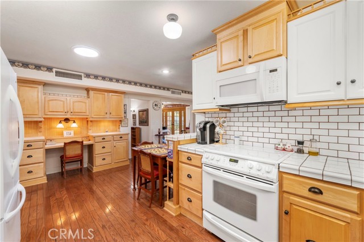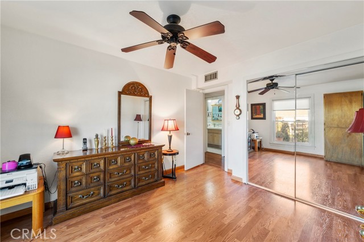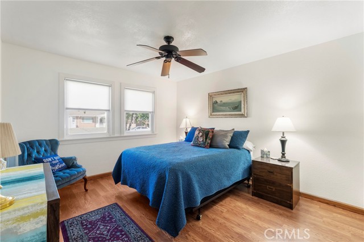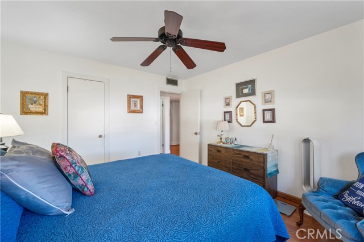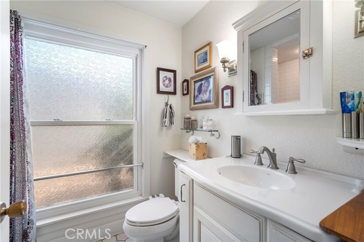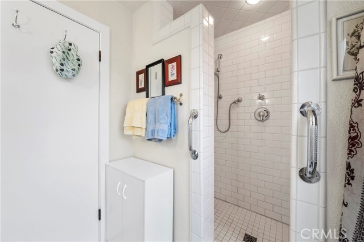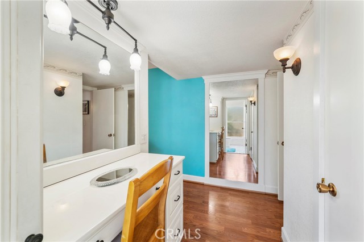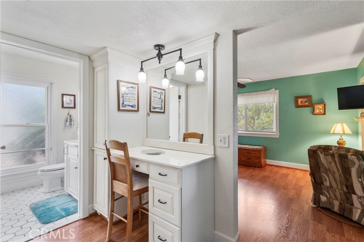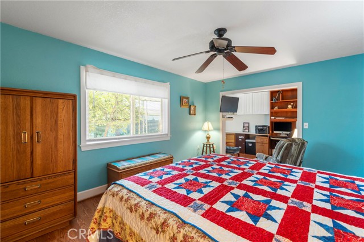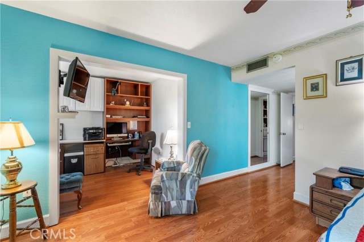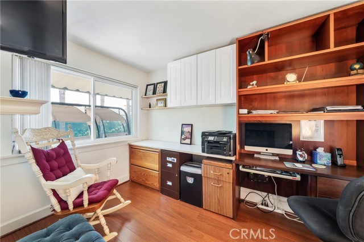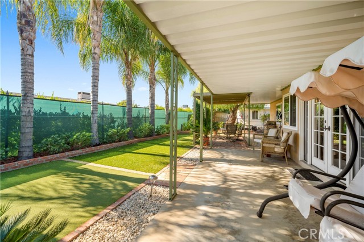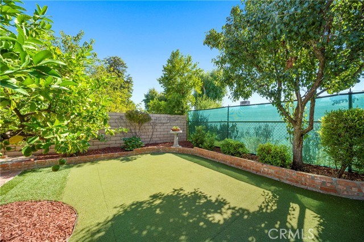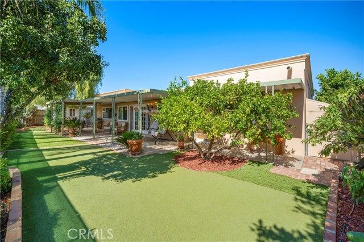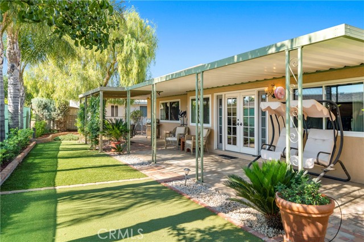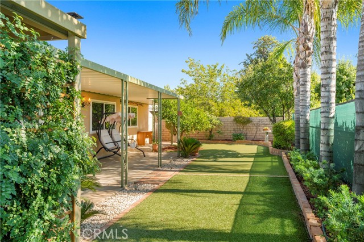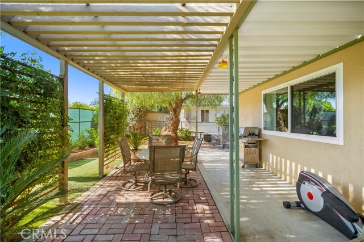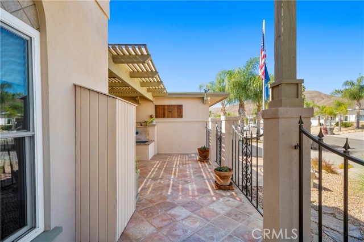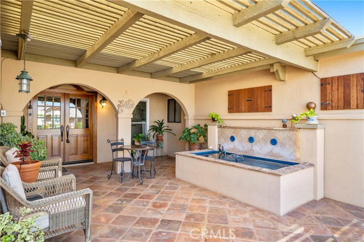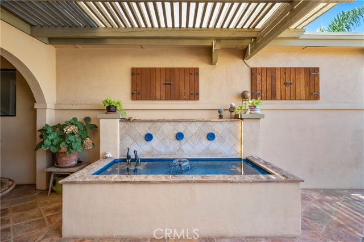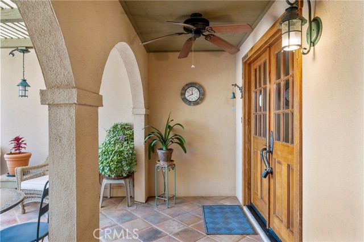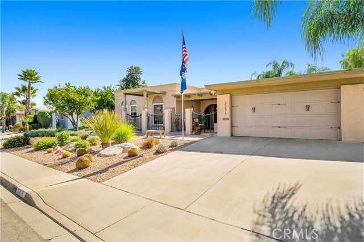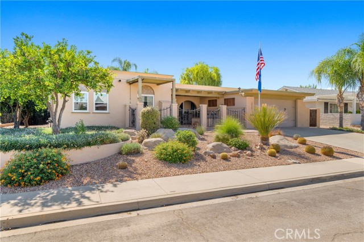“Step into the vibrant world of Sun City living with this captivating Hacienda-style residence nestled in an active 55+ community. Beyond the private gated courtyard, you’re greeted by a custom Koi pond and tranquil waterfall – a perfect welcome to your oasis.rnInside, a grand double-door entry unveils a beautifully appointed home filled with thoughtful features. Enjoy the glow of energy-efficient dual-pane Anlin Windows, which accentuate the gleaming hardwood floors adorned with custom baseboards. Both bathrooms and the kitchen have undergone a stunning transformation, boasting newer cabinets, countertops, and instant hot water for added convenience. A whole house water filtration system ensures quality at every turn.rnNatural light cascades through custom solar tube lighting, brightening the spacious kitchen and inviting living area. Ceiling fans circulate a gentle breeze throughout the home, enhancing comfort year-round. rnOpen the double French doors to reveal the idyllic backyard, completely enclosed and complemented by custom covered patio covers with convenient pull-down sunscreens. Professionally landscaped, both front and back are designed for sustainability with drought-tolerant plants, served by a drip system sprinkler. rnSavor the fruits of your labor with your own citrus trees – oranges, lemons, grapefruits, pears, and nectarines. With a 2-car garage and golf cart room featuring shelving and an insulated roll-up door, your practical needs are well met.rnSun City Civic Association elevates your lifestyle with a wealth of amenities. Engage in indoor tournament shuffleboard, tournament horseshoe pits, and fitness facilities. Take a dip in one of the two pools or unwind in the spa. Enjoy tournament lawn bowling and a range of clubs and social activities that truly enrich Sun City’s active 55+ adult lifestyle.rnSun City is more than just a place to live; it’s a commitment to making your retirement years the best they can be. Welcome home.”rnTHIS HOME ALSO HAS A V.A. ASSUMABLE LOAN AT A LOW 2.25% INTEREST RATE.
Residential For Sale
25875 WarwickRoad, Menifee, California, 92586

- Rina Maya
- 858-876-7946
- 800-878-0907
-
Questions@unitedbrokersinc.net

