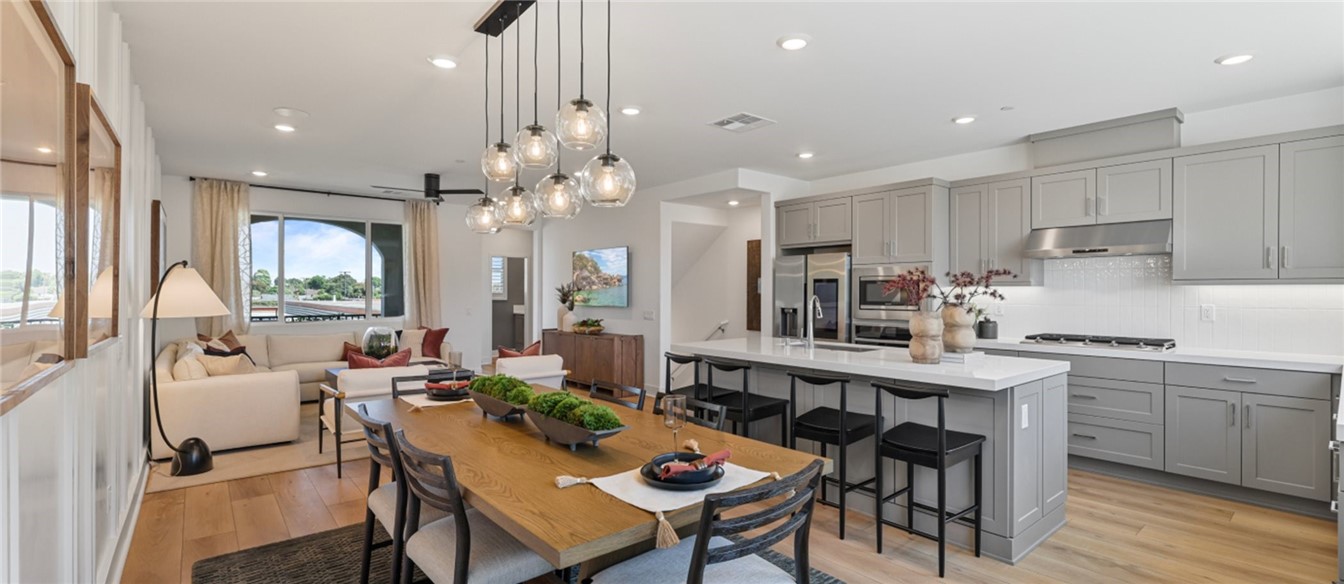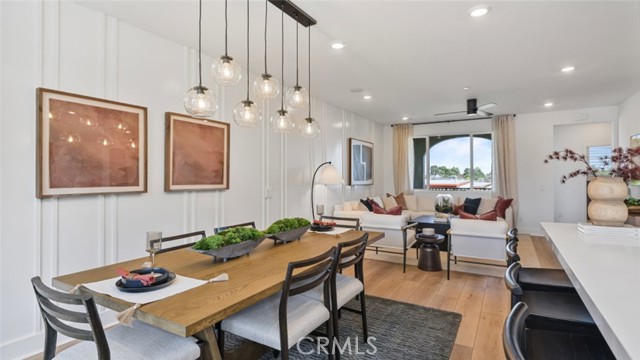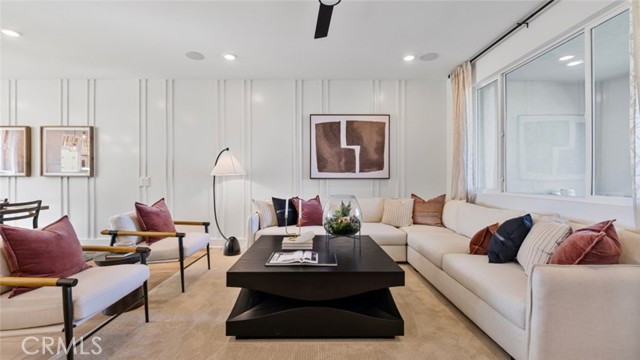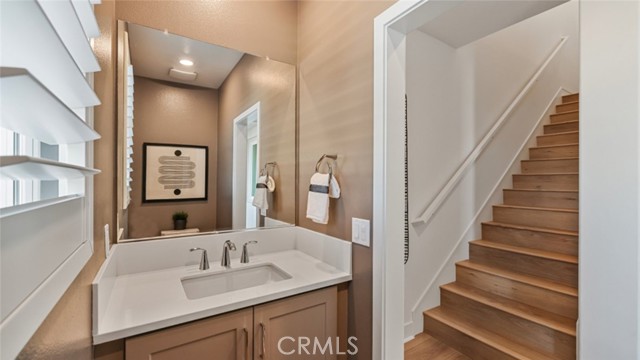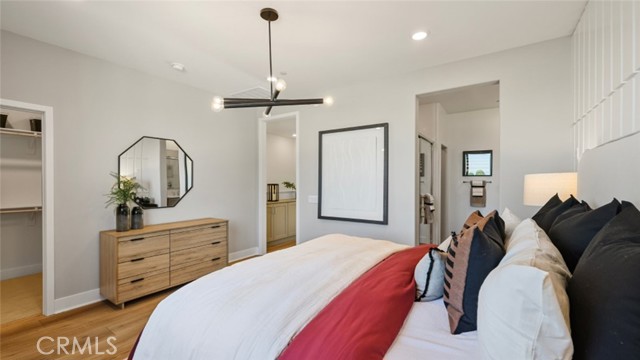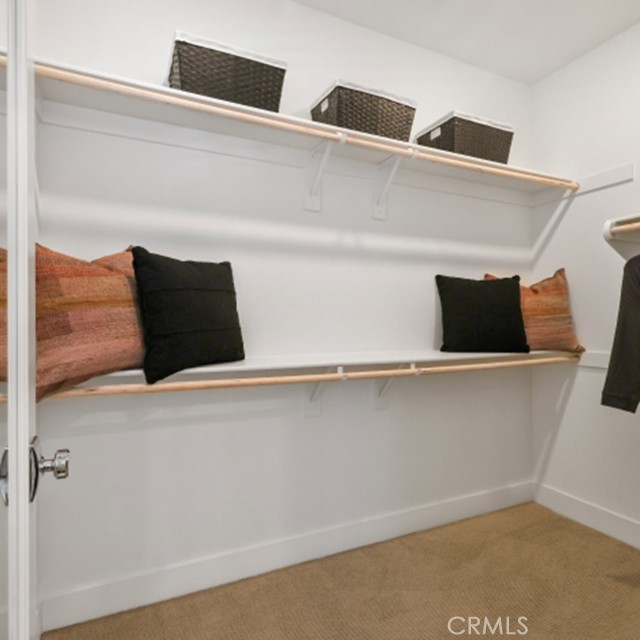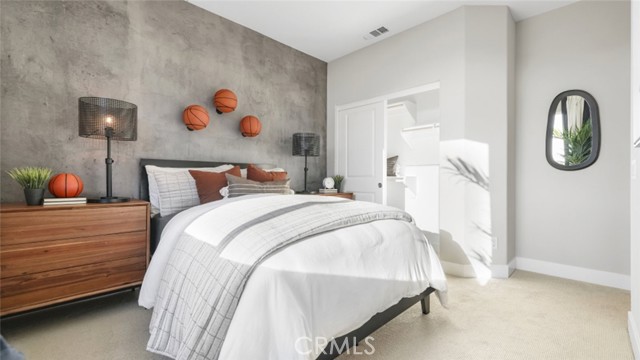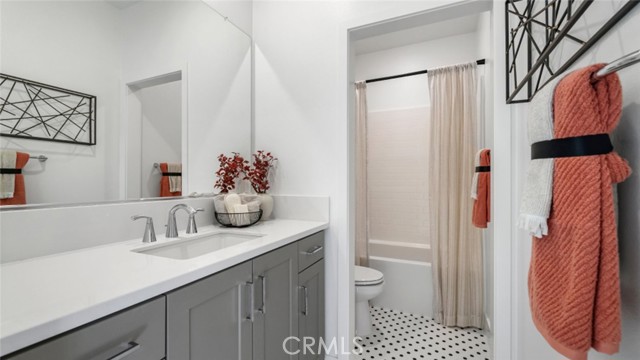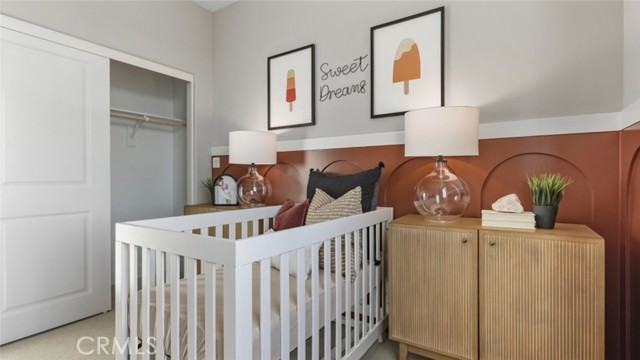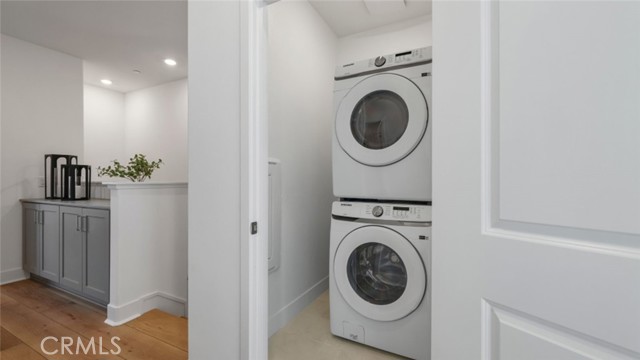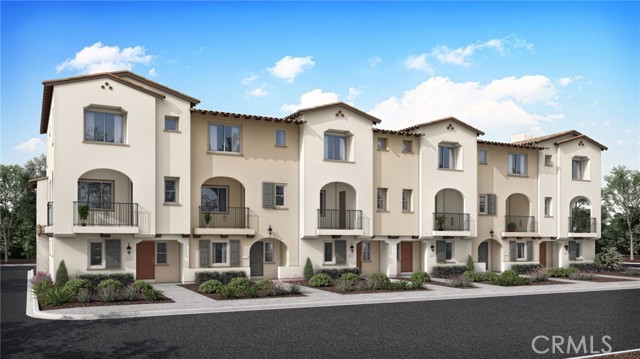From the front entry gated patio, enter a foyer that leads to the 3-car garage, or head upstairs to the main living space on the second floor where kitchen – replete with top-of-the-line high-tech Samsung appliances – and dining room share an open-concept floor-plan, leading to a spacious covered deck for effortless indoor-outdoor living and entertaining, and a convenient half bathroom on the same level. Thee bedrooms are found on the third level, where laundry closet and built in cabinetry is also conveniently located. Spacious Homeowner’s Suite has a walk-in closet with static window as well as a luxurious bathroom with separated water closet, very large shower and double-vanity sinks. Home comes with Ring security, Navien tank-less water heater, EV charger plug-in, Quartz kitchen counter tops, shaker-style cabinetry with soft close hardware, and Honeywell thermostat for programmable control of central air and heat. Home is ideally situated within the community; very close to neighborhood rest area/green space.
Residential For Sale
2750 182ndStreet, Torrance, California, 90504

- Rina Maya
- 858-876-7946
- 800-878-0907
-
Questions@unitedbrokersinc.net





