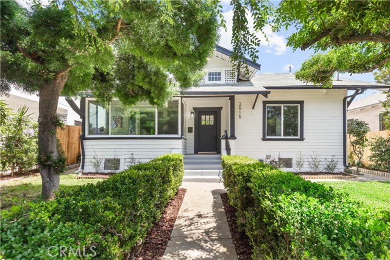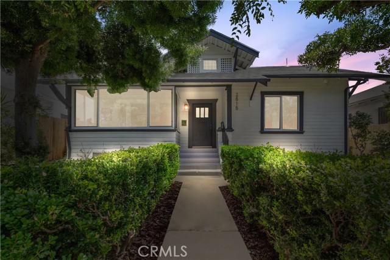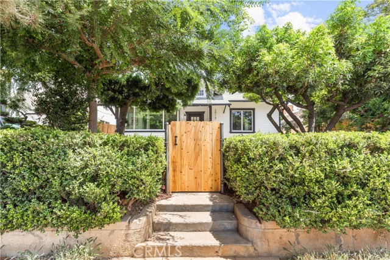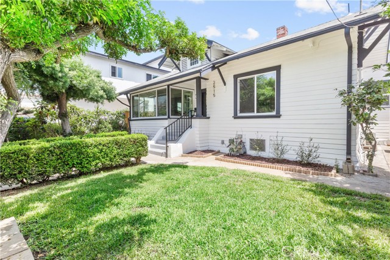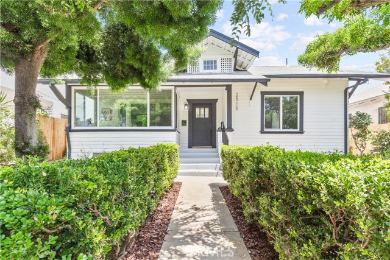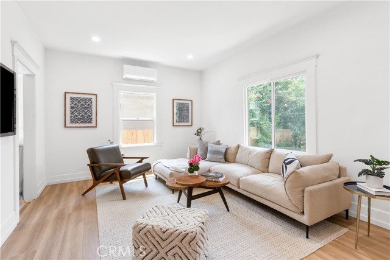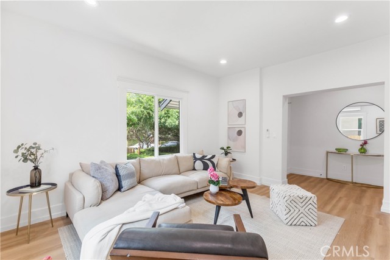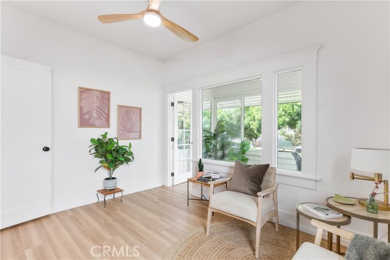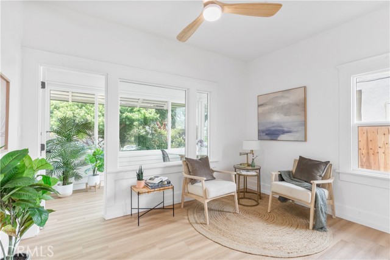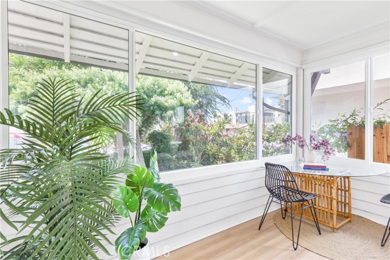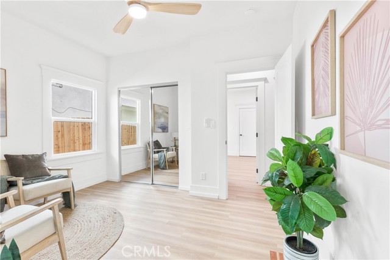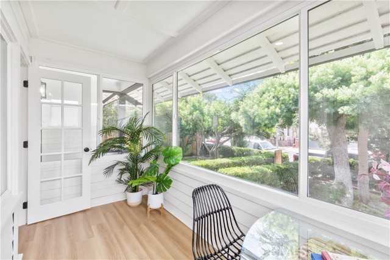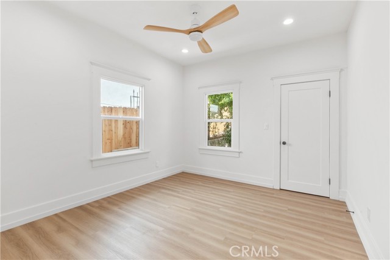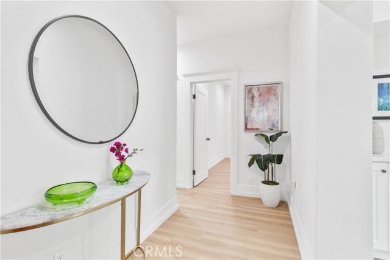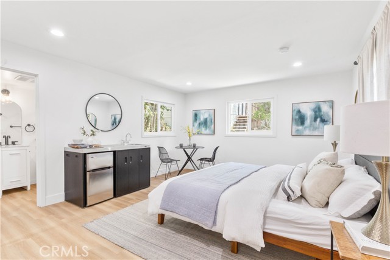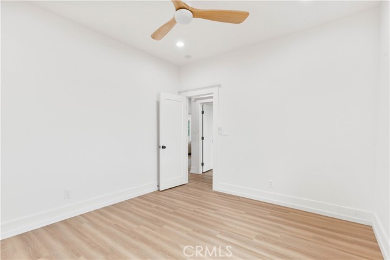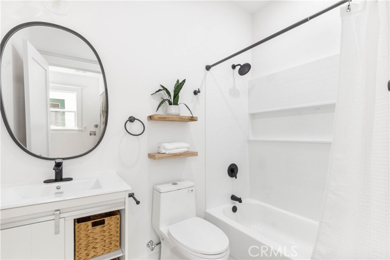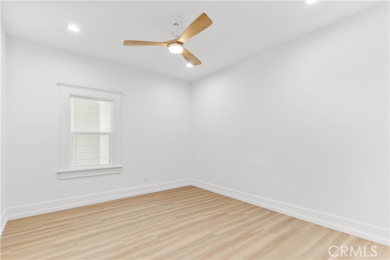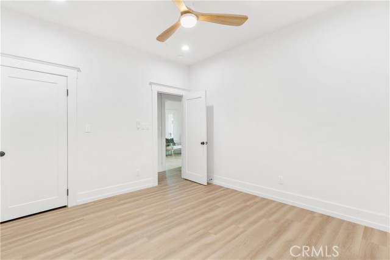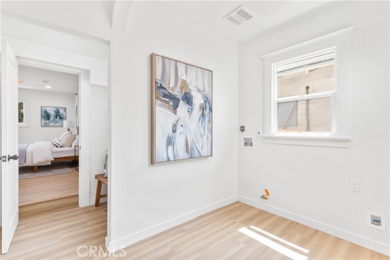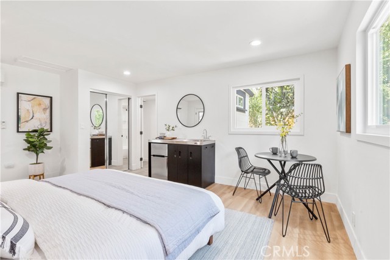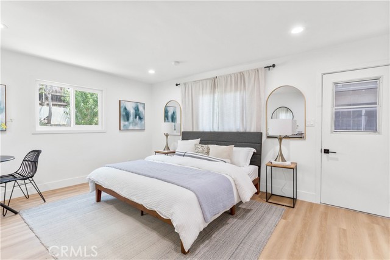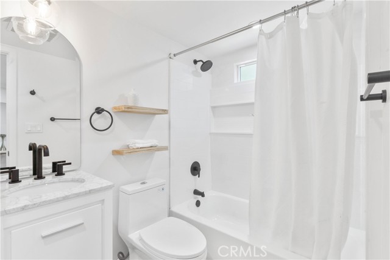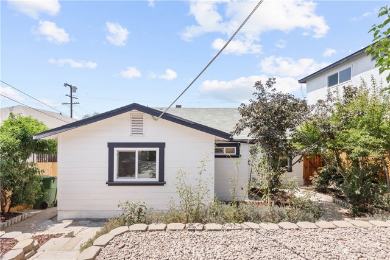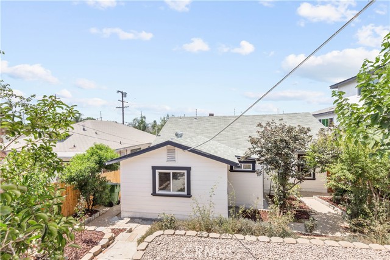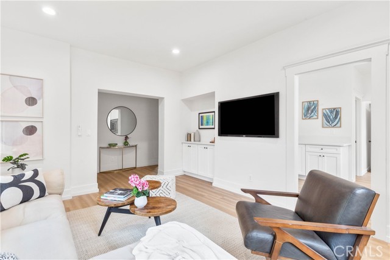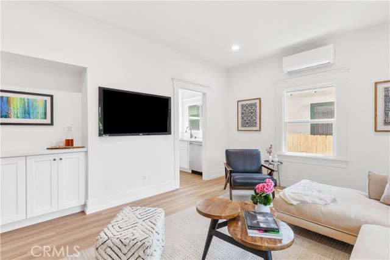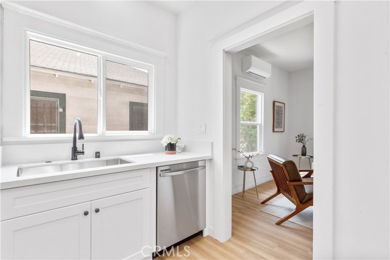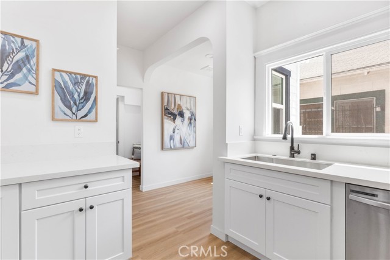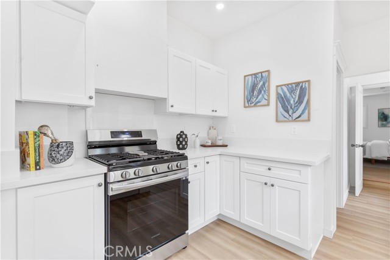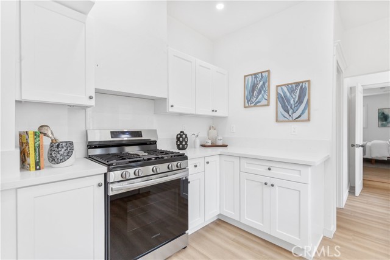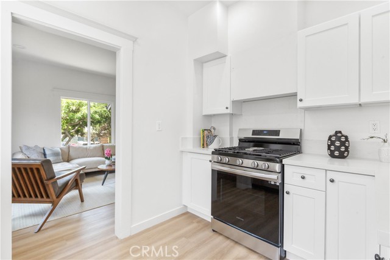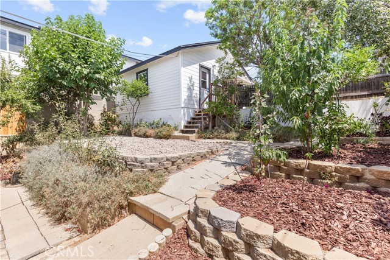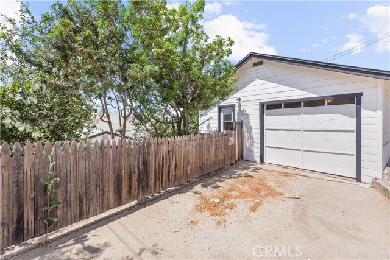Welcome to this beautifully remodeled 4 Bedroom 2 Bath residence in Boyle Heights. This dazzling retreat has been thoughtfully updated, brimming with boho luxe finishes and tons of incredible updates and is conveniently located near 10, 5, 101, 60, & 710 Fwy. As you walk through the wooden front gate, you will be surrounded by mature trees and abundant greenery which provide a private retreat. Walk up the steps to the covered front porch and find the front door leading to bright airy living room. Front bedroom has a separate fully enclosed porch perfect for a peaceful sitting area. Natural light streams through the windows in the updated kitchen equipped with new stainless-steel appliances, new shaker cabinetry, farmhouse sink, quartz countertops, and conveniently located laundry area. Behind the kitchen and fully remodeled bathroom, you will find a private master suite with en-suite bath. The Master suite is ideally located apart from the other bedrooms to provide additional privacy and has a separate access to the side yard allowing for the buyers to separate it from the main house and rent it out to generate added income. Sellers have installed a separate laundry space in the bathroom and a mini kitchenette to enhance the possibility. Huge, sloped backyard provides ample space for additional fruit trees and gardening. Alley access to a single detached garage and an additional parking spot with wired fencing. Perfect for a big or growing family with a potential of getting mortgage assistant from rental income. Additional features include new floors installed throughout, new interior doors, newer windows, recessed lighting and indoor laundry.
Residential For Sale
2515 PennsylvaniaAvenue, Los Angeles, California, 90033

- Rina Maya
- 858-876-7946
- 800-878-0907
-
Questions@unitedbrokersinc.net

