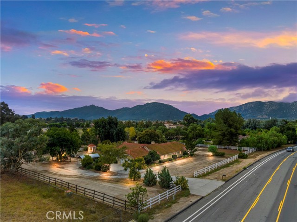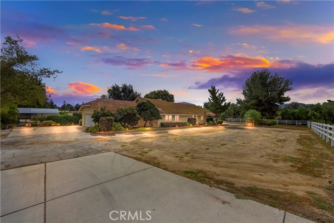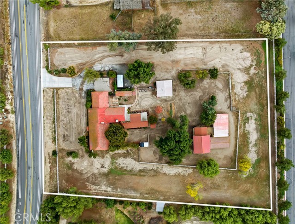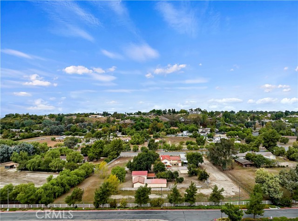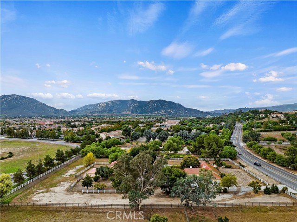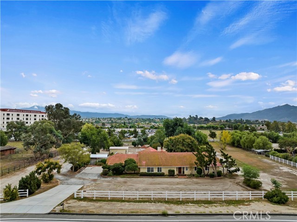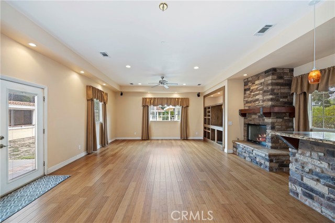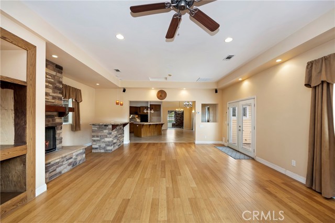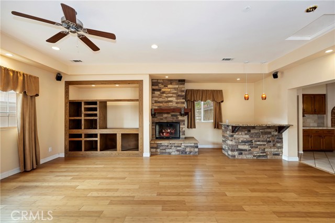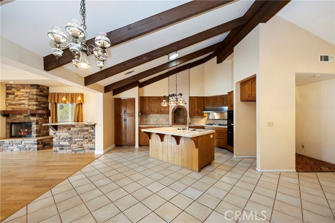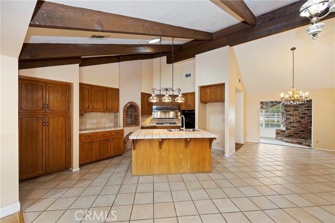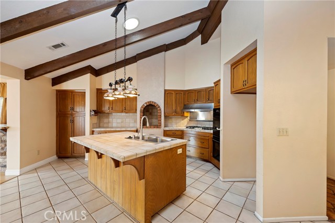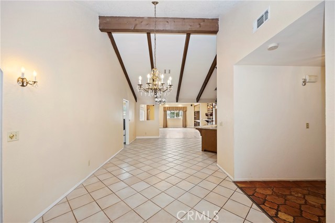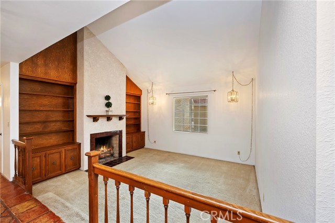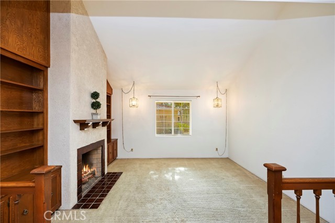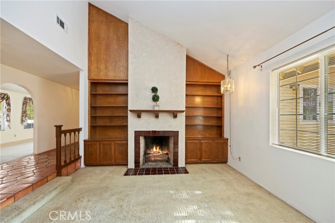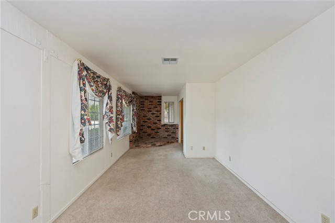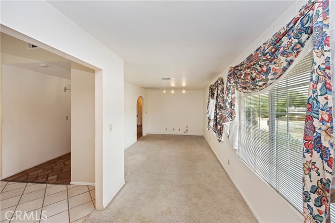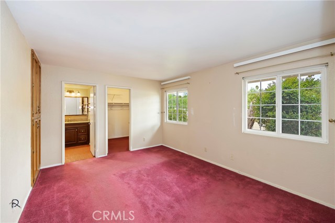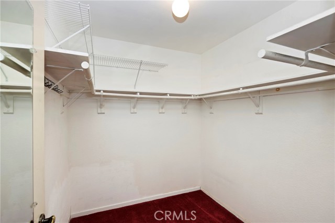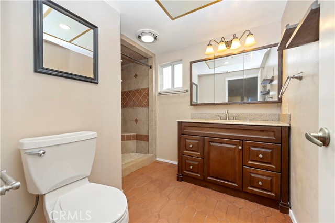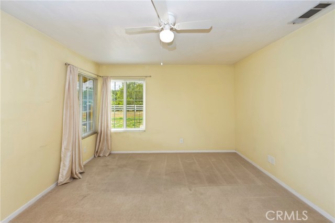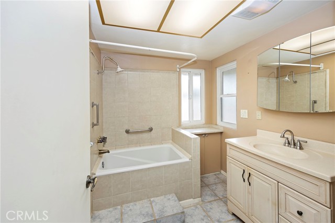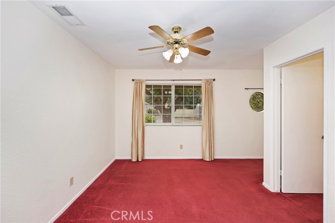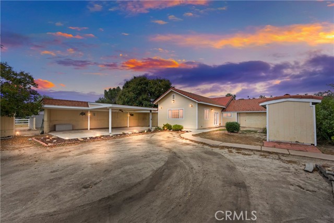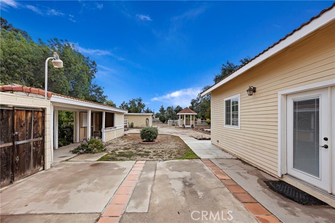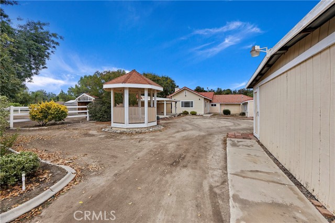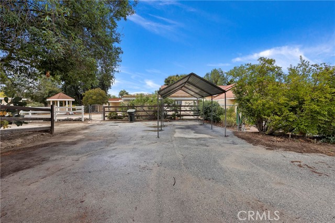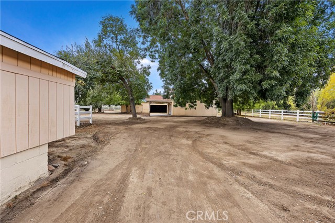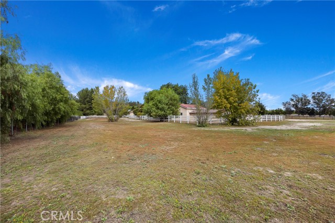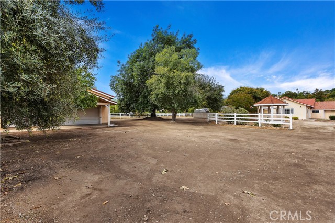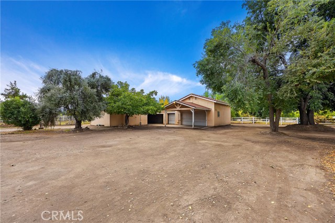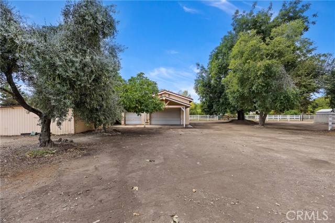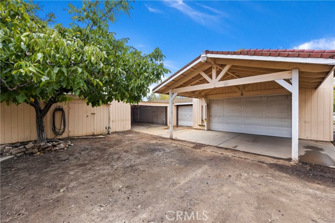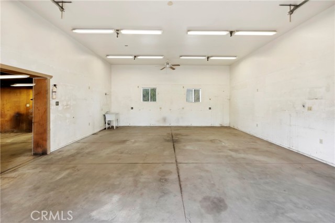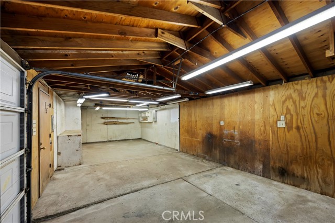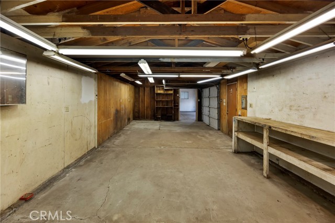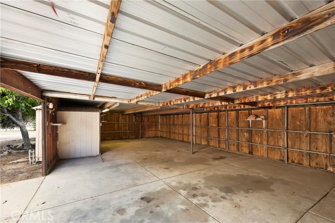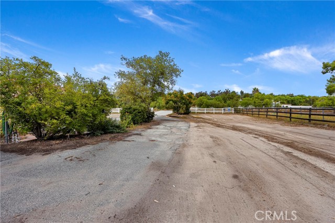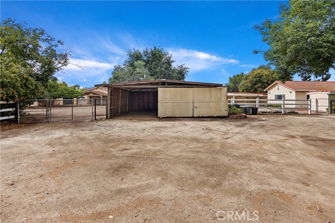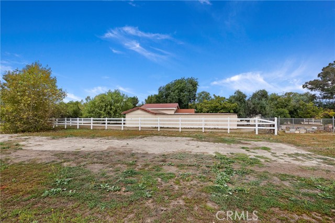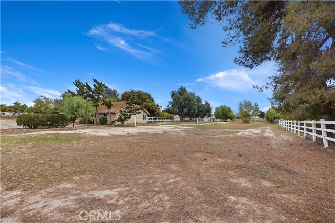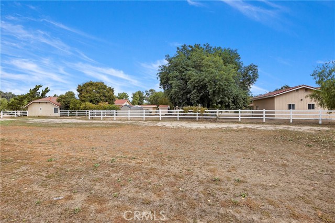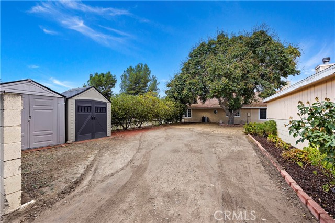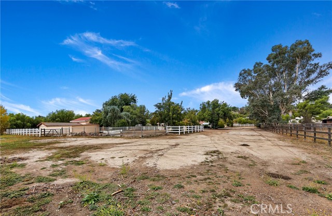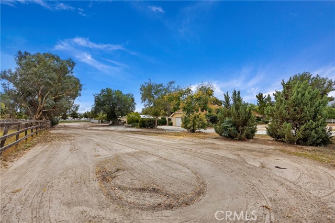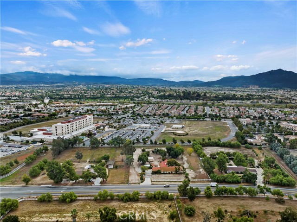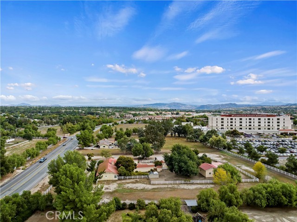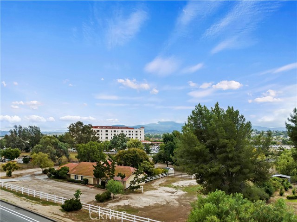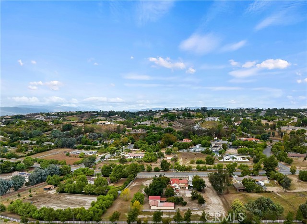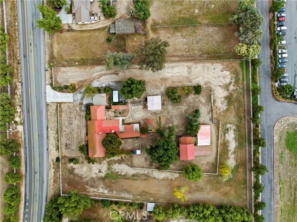Ranch Style 2816 sf single story home in Los Ranchitos on an all usable, flat 2.5 acre property. Conveniently located in the heart of town and close to everything Temecula Valley has to offer-near Margarita and Temecula Parkway. Also included are large separate garage/workshops: two 4 car garage spaces and one 3 car garage space. All can be used for cars, workshops, barns or storage. Home and structures are surrounded by plenty of flat usable property, perfect for horses and/or all your ideas. This single story home includes three bedrooms, formal living room, great room, small office, bonus room and two car garage. The great room has wood flooring, custom built-ins, beamed ceiling, stacked stone fireplace and bar area with granite counter and pendant lighting. Kitchen is complete with a large center island, 5 burner stove, double oven and skylight. A small office is right off the kitchen perfectly located near all the action yet private. Home has tile flooring & carpet throughout. Just off the family room outside is a large, covered patio entertaining area for fun gatherings with family and friends. Charming gazebo to enjoy the serene setting. There is a separate workshop/garage/barn (approx. 24 x 25) adjacent to two other structures–one is approx. 33 x 15 and the other is approx. 23 x 40. On top of this, is another carport/garage space that is 24 x 24. Lots of tall mature trees for a peaceful ambiance and includes walnut and olive trees. So many possibilities on this property! There is so much usable space surrounding the house and structures that are fenced and crossed fenced…perfect U shape land for horses. Property is on natural gas. Temecula Valley Hospital is behind this property. Low HOA and low tax rate. A sweet home on a great parcel of land with so much potential!
Residential For Sale
30925 De PortolaRoad, Temecula, California, 92592

- Rina Maya
- 858-876-7946
- 800-878-0907
-
Questions@unitedbrokersinc.net

