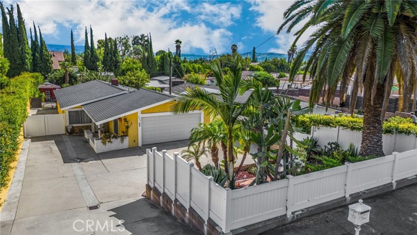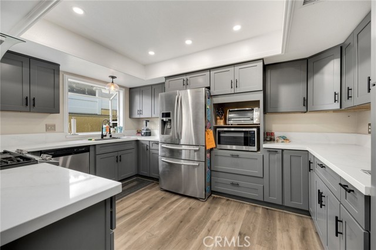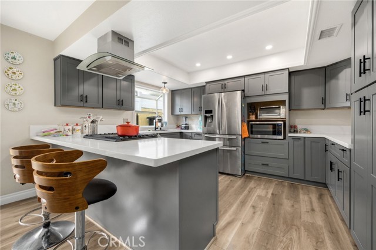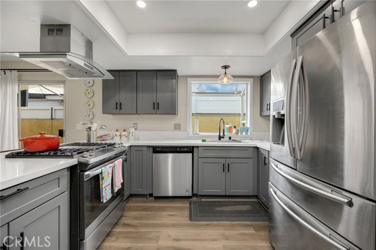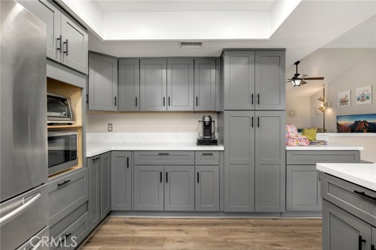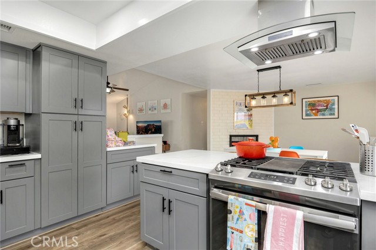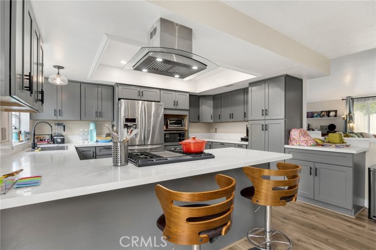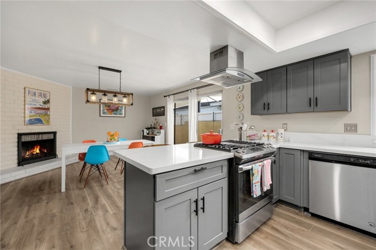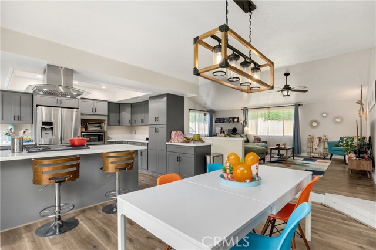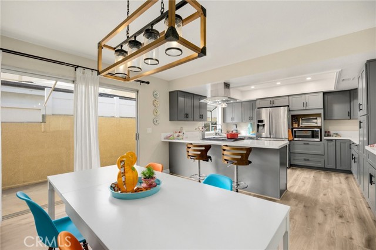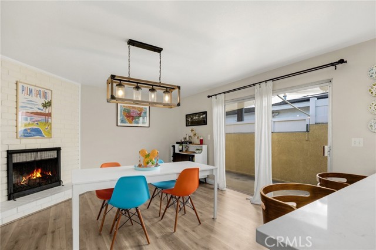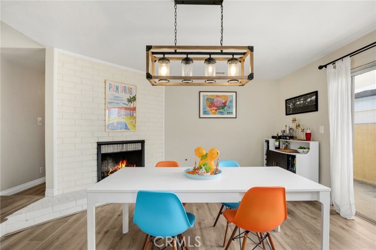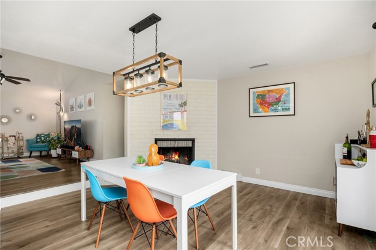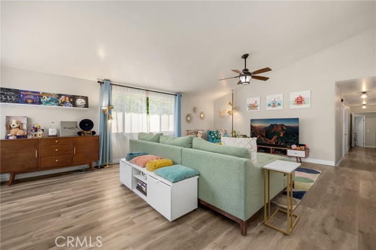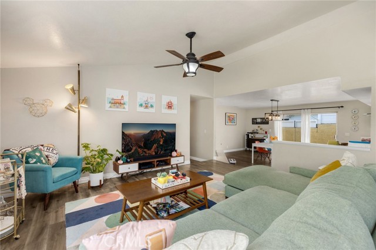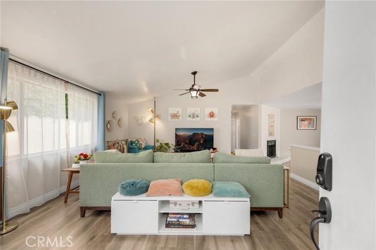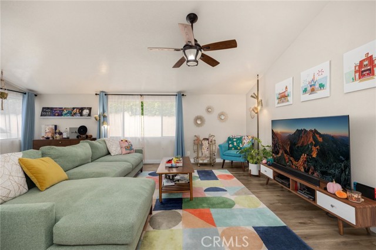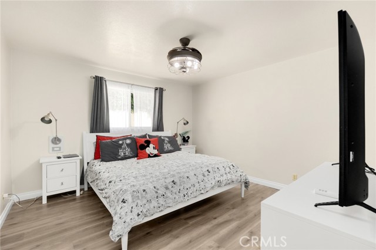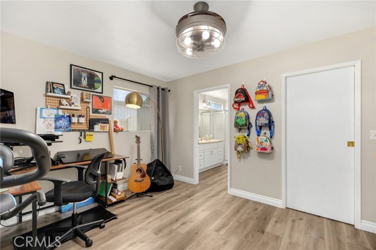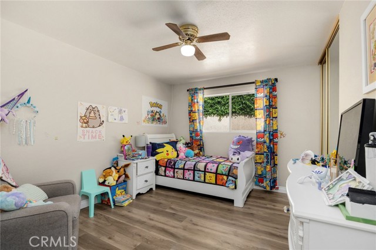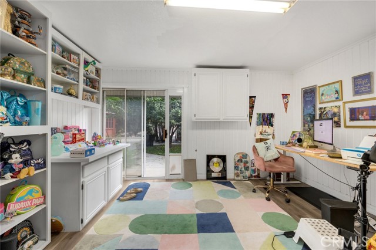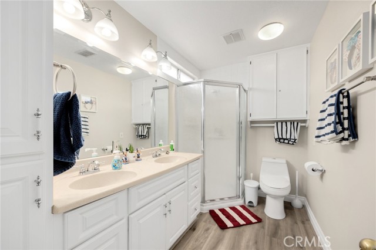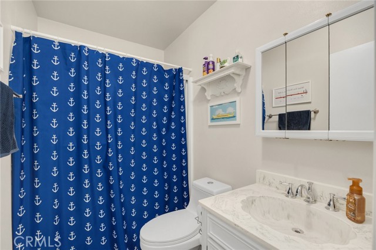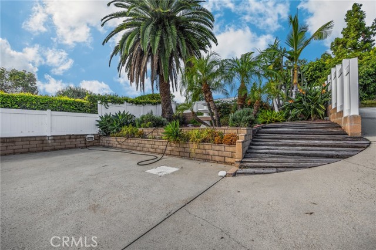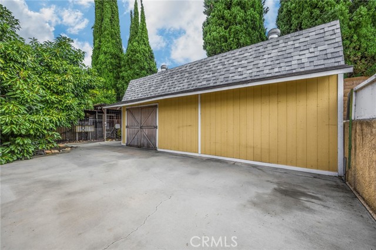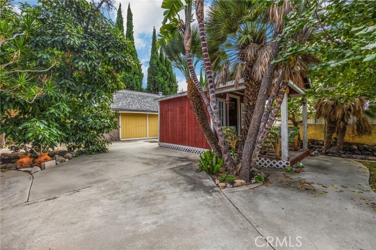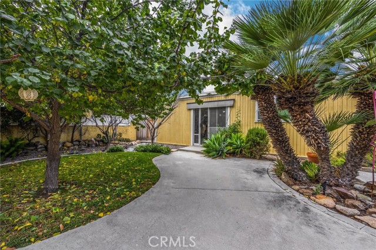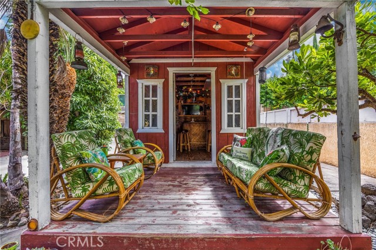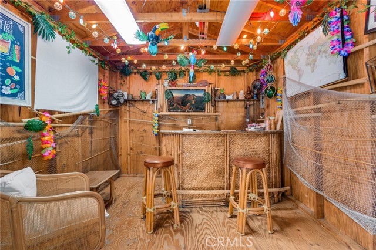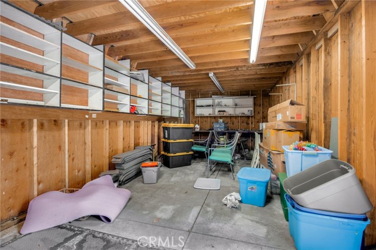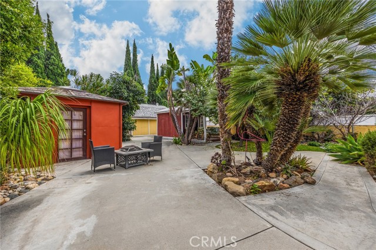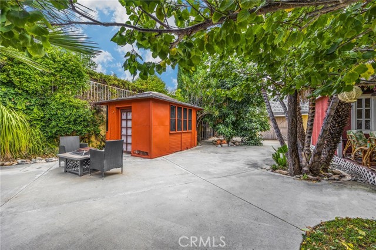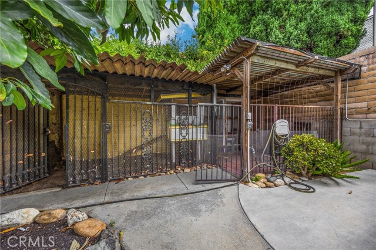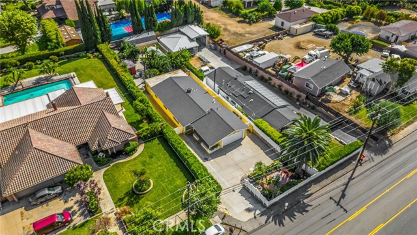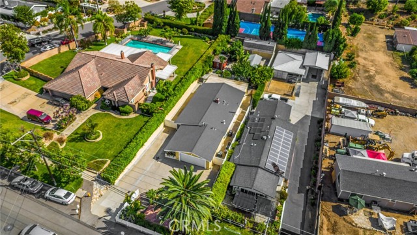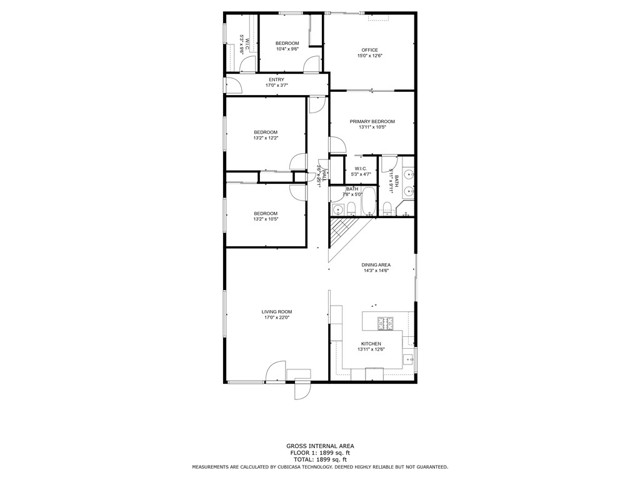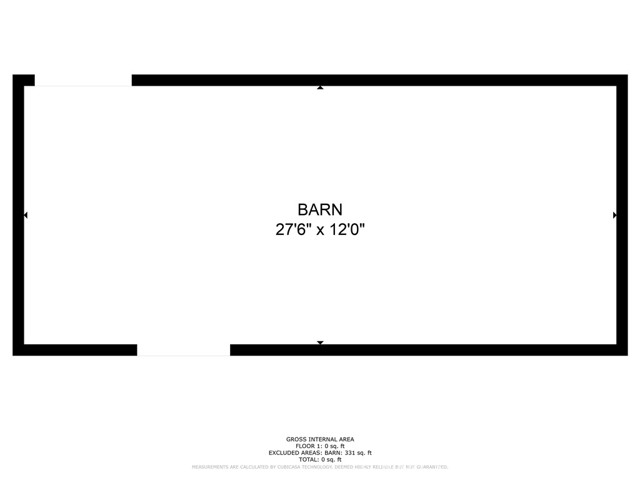This beautiful ranch-style home offers the perfect blend of country living in the heart of the city. With four bedrooms, it’s ideal for a growing family or those who value space. The open-concept design creates an inviting and spacious atmosphere, perfect for both daily living and entertaining. What sets this property apart is its “turn-key” status, having been meticulously remodeled to modern standards, ensuring that you can move in and start living the dream immediately. What makes this property truly exceptional is the extensive outdoor space—a generously-sized lot featuring a barn, an attached two-car garage, additional storage sheds and a large chicken coop. The barn and garage offer abundant space for parking, hobbies, or even a potential workshop, while the sheds can be used as an office or storage. Don’t miss the opportunity to experience the best of both worlds: the tranquility of country living and the convenience of city life, all in this beautifully renovated ranch home. Don’t wait the home perfectly located to shopping, freeways and top rated schools.
Residential For Sale
5314 LakeviewAvenue, Yorba Linda, California, 92886

- Rina Maya
- 858-876-7946
- 800-878-0907
-
Questions@unitedbrokersinc.net

