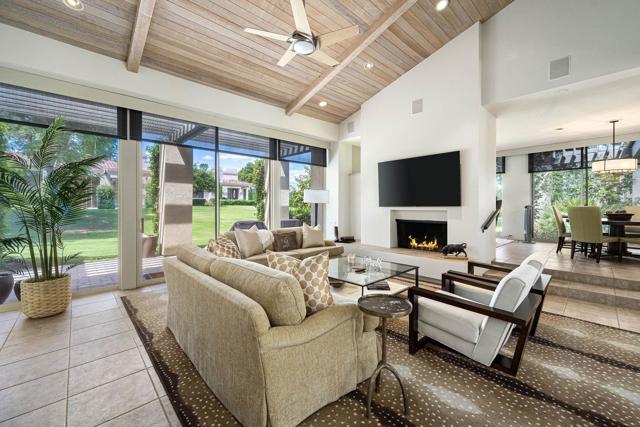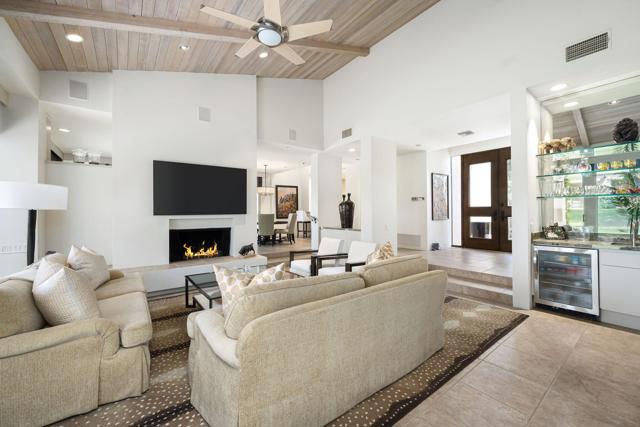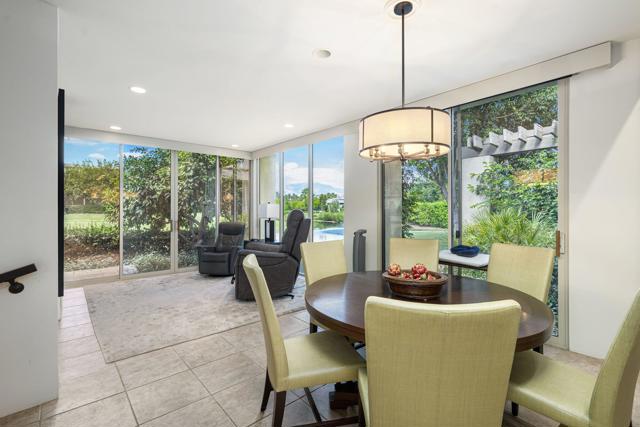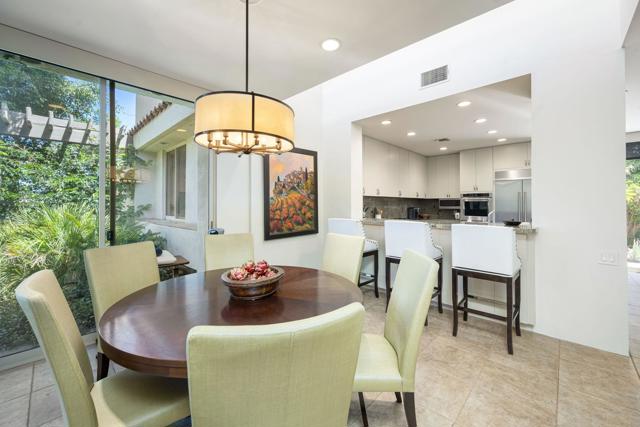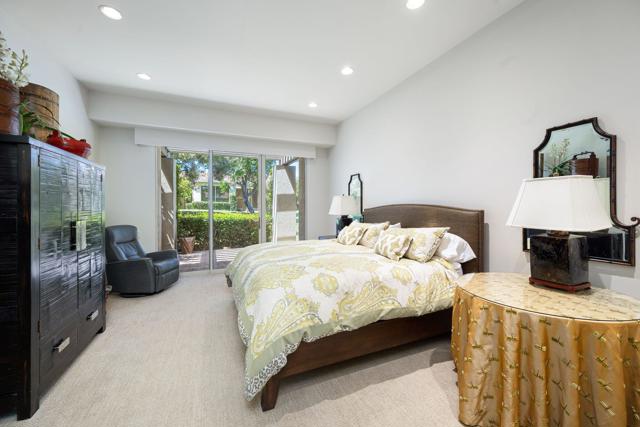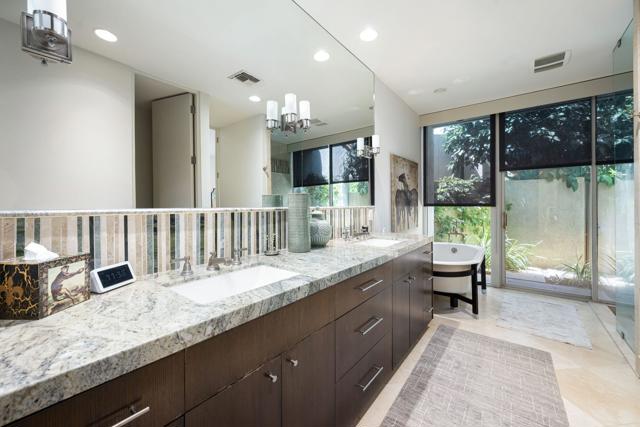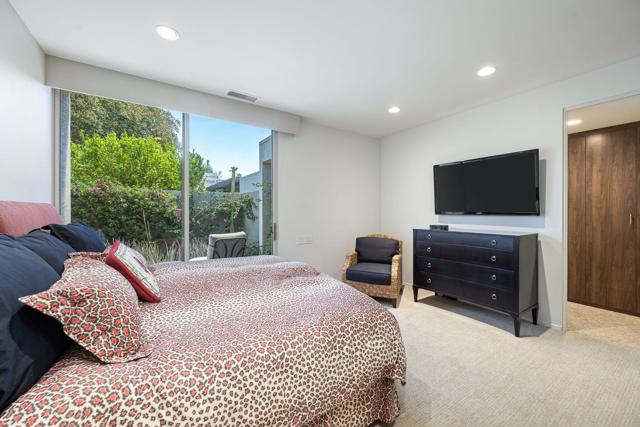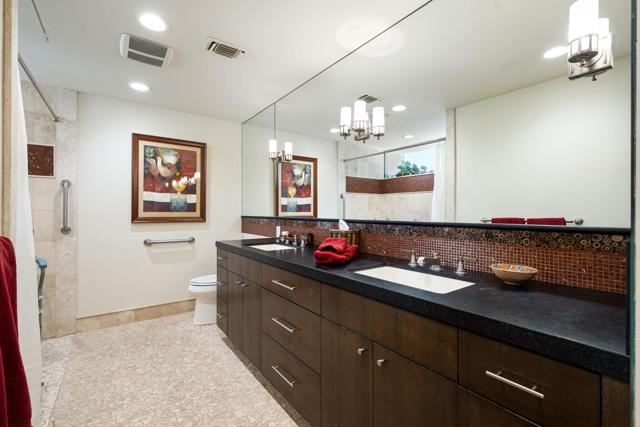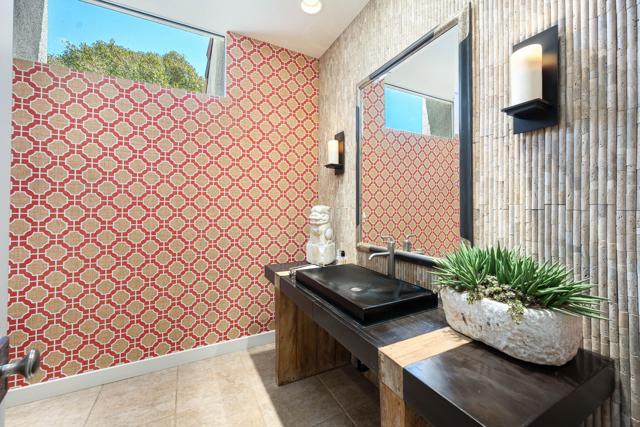Accessed through a lushly landscaped courtyard is this B’ Plan Cottage offering approximately 2,378 square feet of living space. Located within an enclave referred to as Cottages East where 51 homeowners share a large common pool/spa with outdoor living environment plus a secondary spa along the fairway which is within a five-minute walk of this Cottage. Typically, each building is a cluster of six Cottages, either two- or three-bedroom units and each are accompanied by a dedicated enclosed two-car garage plus a separate enclosed golf cart garage. These condominiums reflect a California Hacienda-style architecture that illuminates the charm of the carefree lifestyle enjoyed by homeowners. Dispersed throughout the enclave each building offers greenbelt views; while some are set along fairways or lakes others experience mountain vistas. The floor plan of this Cottage offers two stately guest ensuites each with an updated bath, plus a powder room with custom linen closet. The one-level floor plan does include a step-down living room with center-pointe fireplace, a walk-up bar with under-counter wine cooler, and sliding glass doors that allow patio access to the views of the greenbelt with lake feature. The updated kitchen has both a center-island and a peninsula that offer abundant storage, stone counter-tops, appliances, and a custom designed desk wall unit. The Cottage was expanded off the dining room to create a cozy den area.
Residential For Sale
75188 KavenishWay, Indian Wells, California, 92210

- Rina Maya
- 858-876-7946
- 800-878-0907
-
Questions@unitedbrokersinc.net

