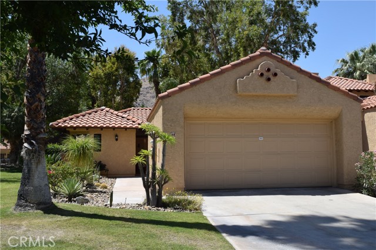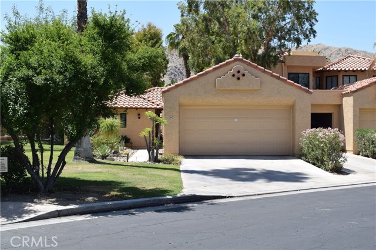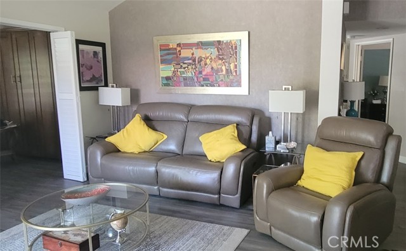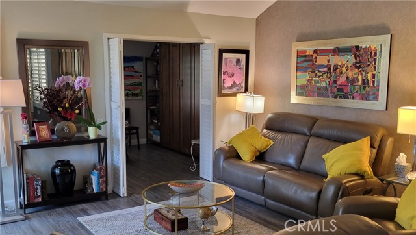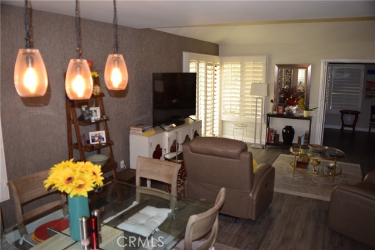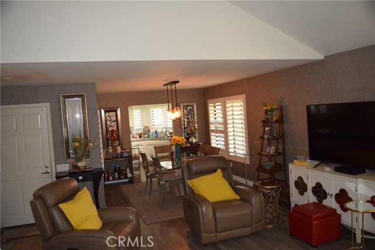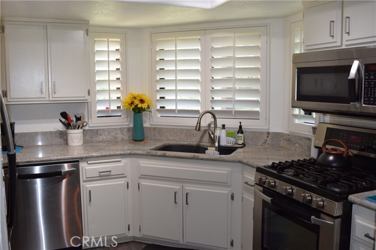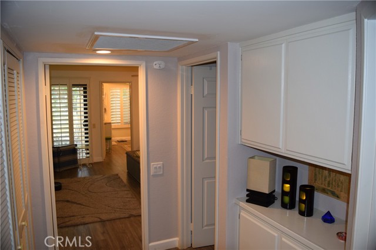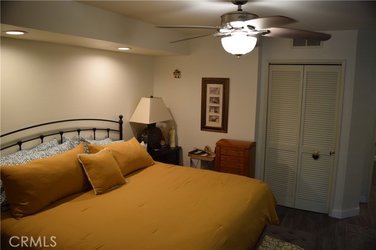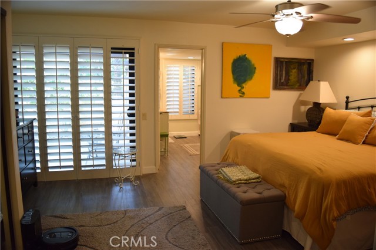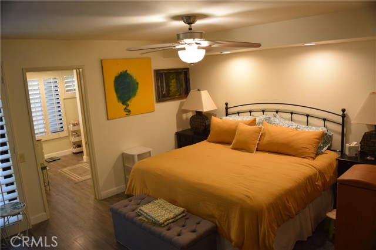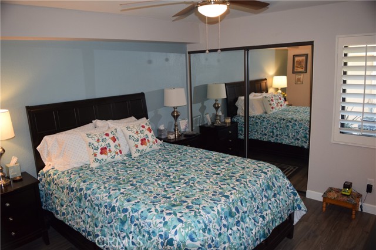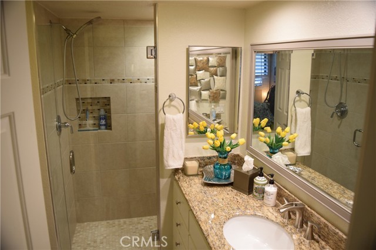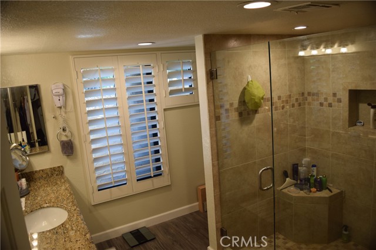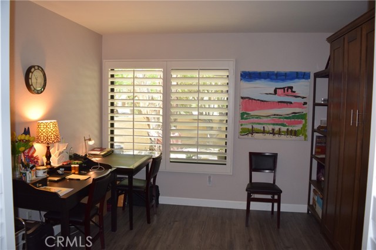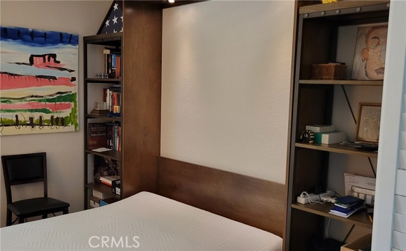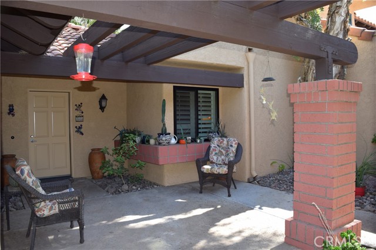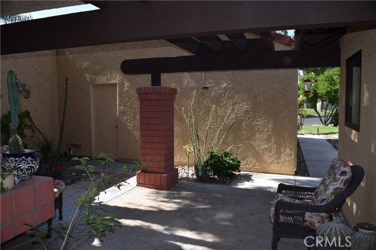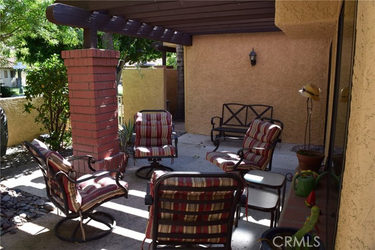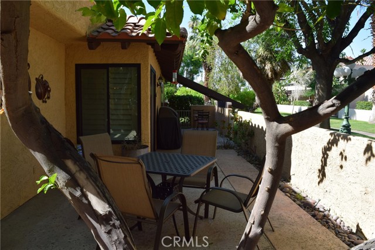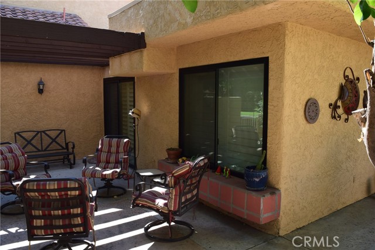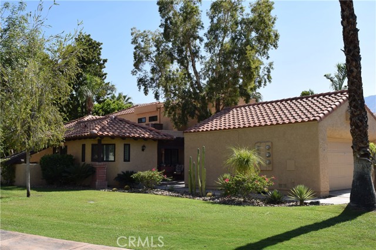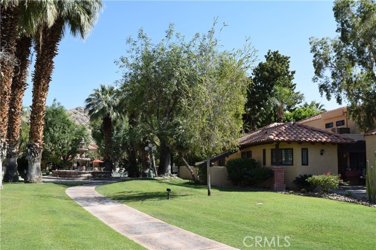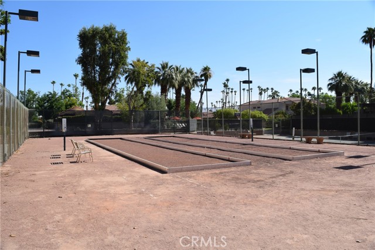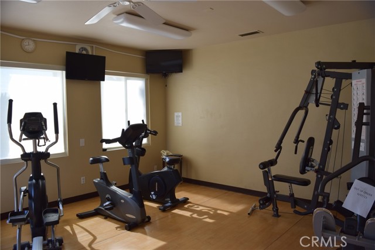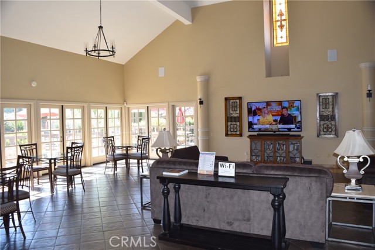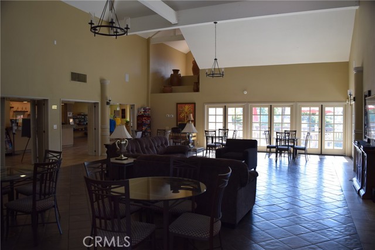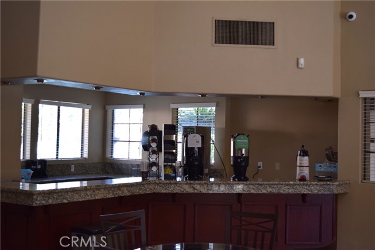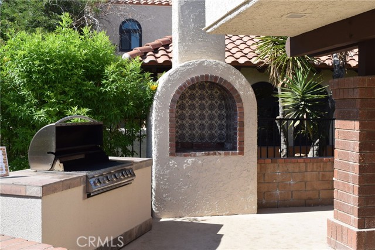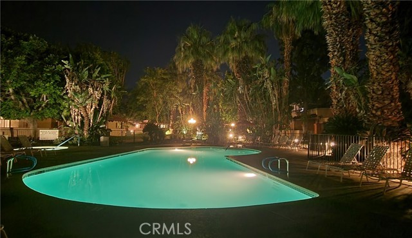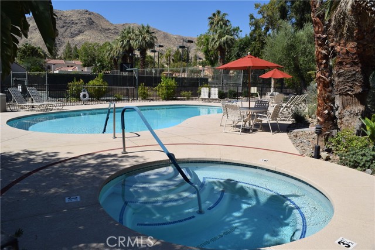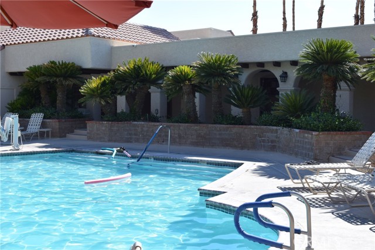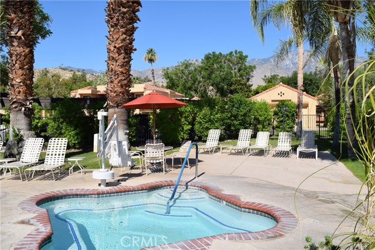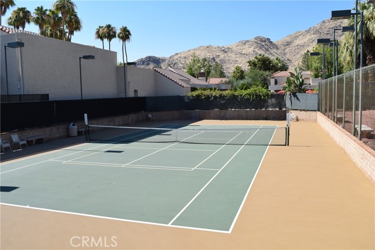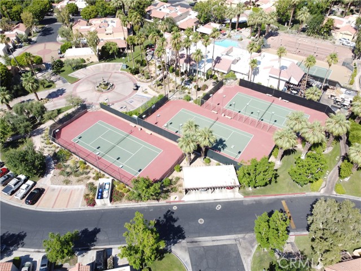All furniture and appliances are included in the sale, in addition with all decorative items. The floor plan, which is one of the largest and most sought after, offers a spacious living area. With 1374 square feet, it provides ample room for comfortable living. The apartment features 2 bedrooms, 2 bathrooms, and a dedicated office/den space that can also be used as a third bedroom.The den is versatile, equipped with a Murphy bed and side cabinet storage. This allows you to easily convert it into a guest room or keep it as an office space, depending on your needs. Having a 2-car garage is a great convenience, providing secure parking and additional storage space.rnrnOne of the highlights of this apartment is its proximity to the pool and spa. You can step out of your patio gate and enjoy direct access to the pool area, making it convenient and perfect for relaxation and entertainment.rnrnThe Oasis Resort, true to its name, offers a stunning garden setting with mature vegetation throughout the Villa style property. The complex boasts an impressive array of amenities, including 8 pools, 9 spas, 4 tennis courts, bocce ball, pickleball, and a basketball hoop. The clubhouse provides a communal space where residents can gather and socialize.rnrnThe location of the Oasis Resort is highly desirable, being adjacent to the Parker Hotel and close to the vibrant nightlife and shopping of downtown Palm Springs. Additionally, you’ll find several casinos nearby and have convenient access to the world-famous Palm Springs Aerial Tramway. Overall, this apartment offers a luxurious and resort-style living experience with its spacious floor plan, fantastic amenities, and desirable location. It’s no wonder that it’s considered one of the best units in the Oasis Resort! No Rental REstrictions but must comply with the City of Palm Springs. Water, Insurance, thrash, sewer, earthquake insurance, maintenance, pools, jacuzzis, club house, etc, included on the HOA fee. Ok Pets based on pet rules.
Residential For Sale
2345 CherokeeWay, Palm Springs, California, 92264

- Rina Maya
- 858-876-7946
- 800-878-0907
-
Questions@unitedbrokersinc.net

