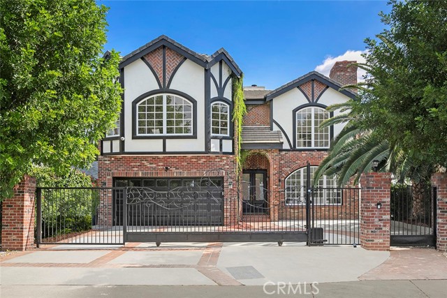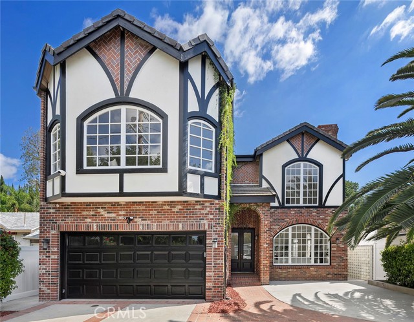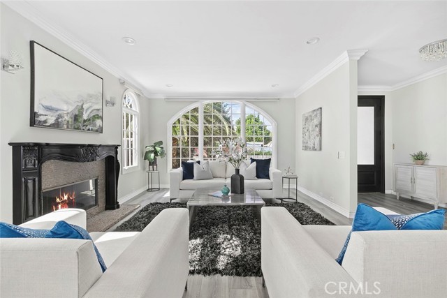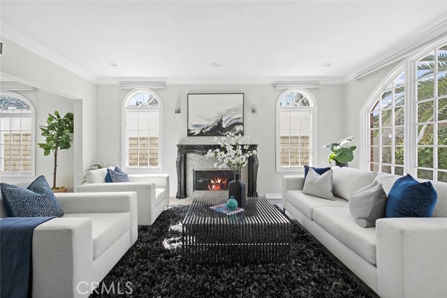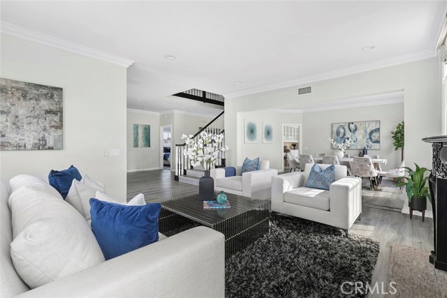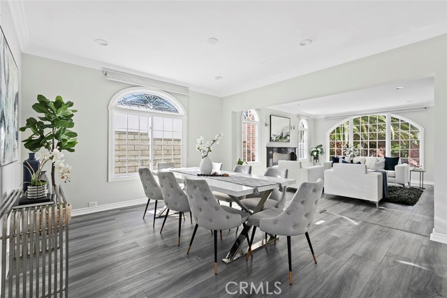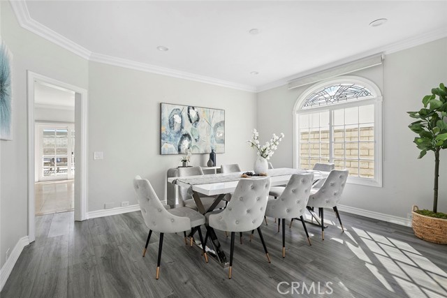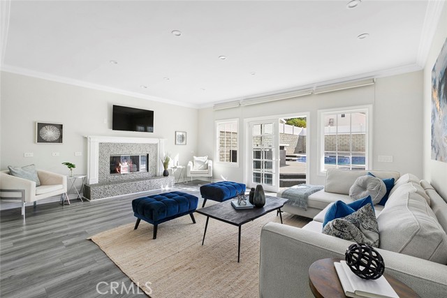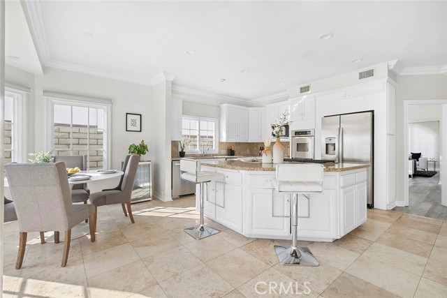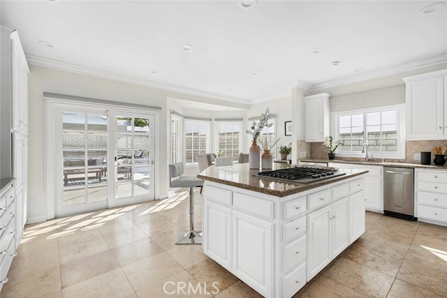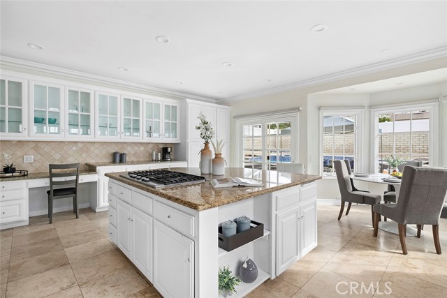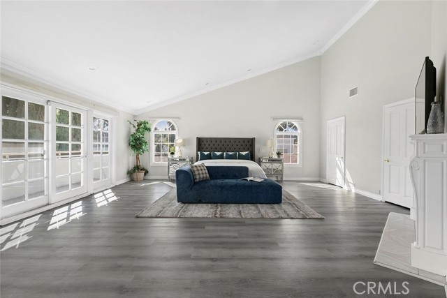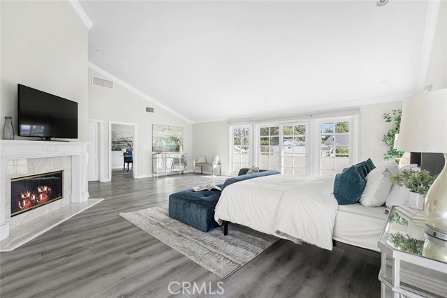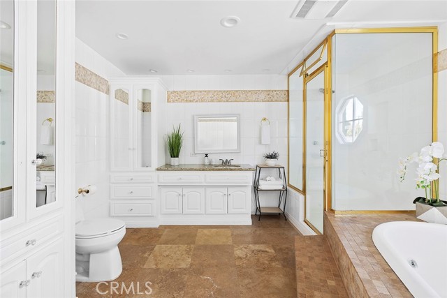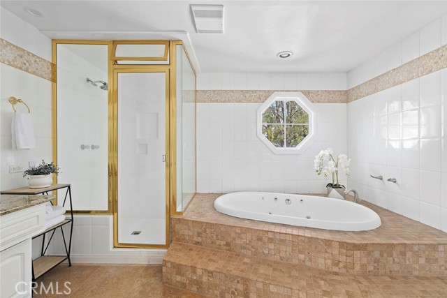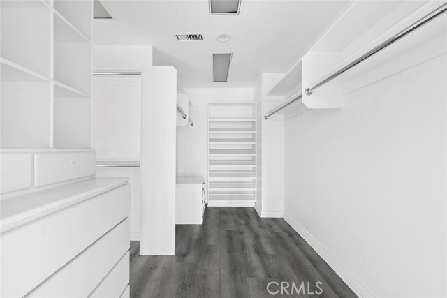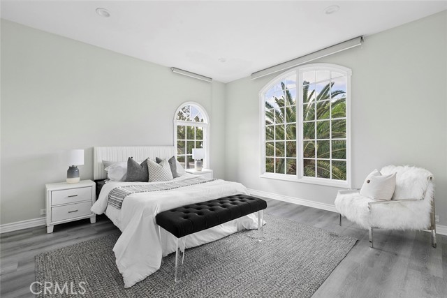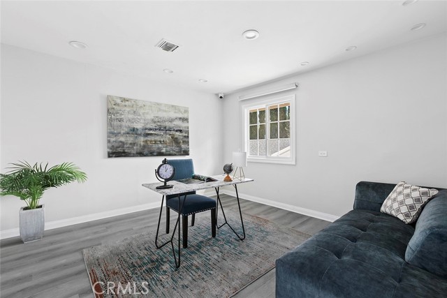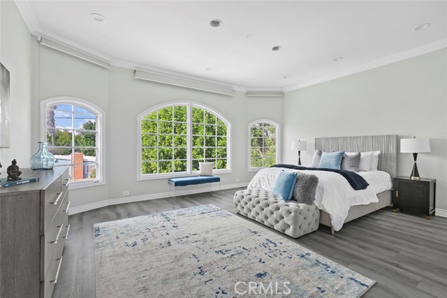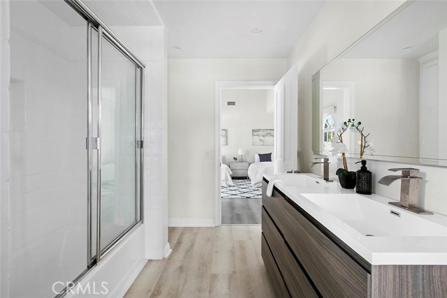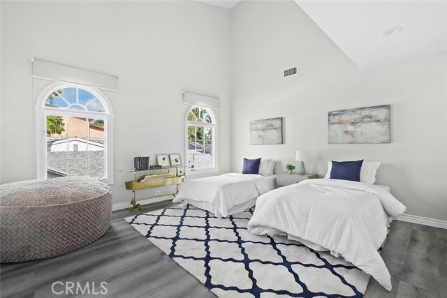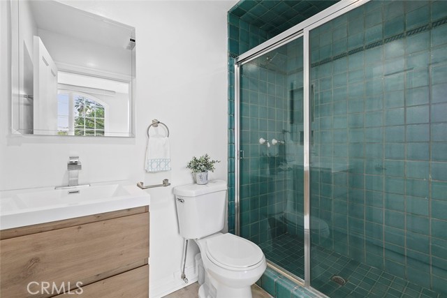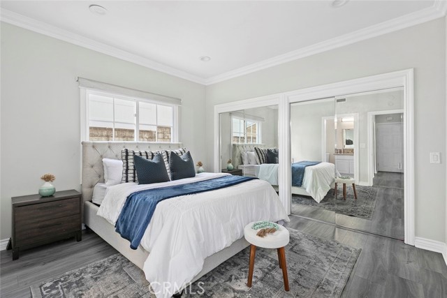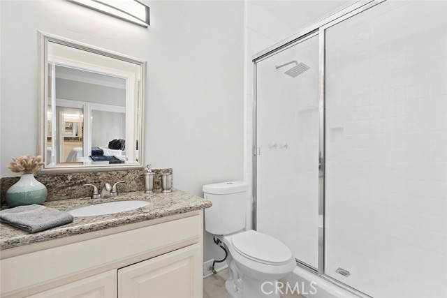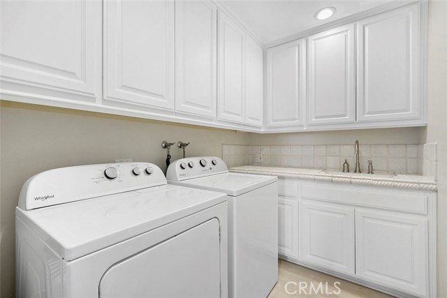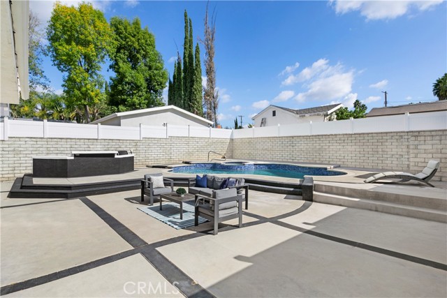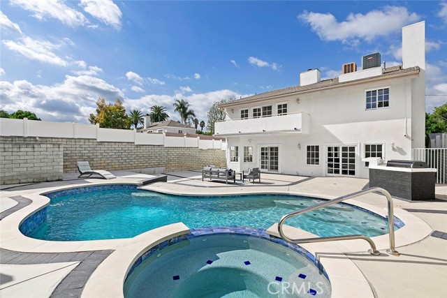This exquisitely charming Tudor-style home boasts 4273 sq feet of light, bright, and elegant living space, five generously-sized bedrooms, most featuring walk-in closets, and five baths. Abundant large windows throughout the house bathe the interior in natural light, creating a warm and inviting atmosphere. The formal living room showcases oversized picture windows, and a feature fireplace creating a spacious area for relaxation and community immediately adjacent to the formal dining room. The main floor includes a bedroom with an adjoining full bath, while the upper level hosts the primary and three additional bedrooms. A large family room with a fireplace opens to the aesthetically pleasing and low-maintenance backyard entertainment area, showcasing a sizable pool and spa, and a built-in barbeque station and outdoor dining space. The roomy kitchen features an oversized island with abundant storage and windowed display cabinetry, a built-in gas range, an eat-in breakfast bar, a wine refrigerator, a counter desk space, and a breakfast nook that opens directly to the outdoor dining space. The primary bedroom is exceptionally spacious, characterized by lofty ceilings, a mantled fireplace, and a generously sized walk-in closet with extensive built-ins. An expansive 12×12-foot bonus room adjoining the primary bedroom offers versatile usage, perfect for an office, exercise room, or the addition of another closet space. Includes a roomy laundry room with tons of cabinet space and sink station, wood floors, picture windows, and recessed lighting throughout. Sited in a highly desired and convenient location, it’s just a short walk to Ventura Boulevard, and many fine dining and shopping amenities. An incredible home awaits you!
Residential For Sale
5514 SylviaAvenue, Tarzana, California, 91356

- Rina Maya
- 858-876-7946
- 800-878-0907
-
Questions@unitedbrokersinc.net

