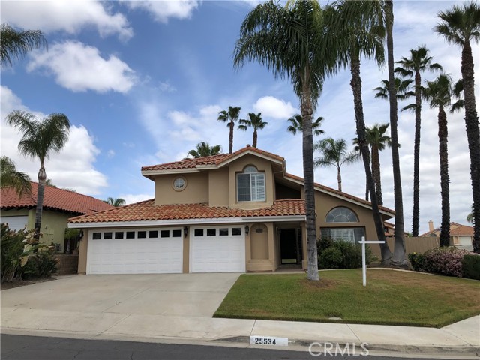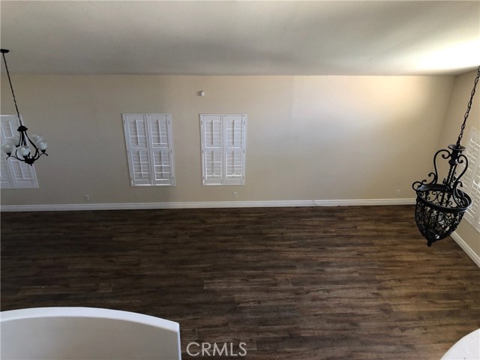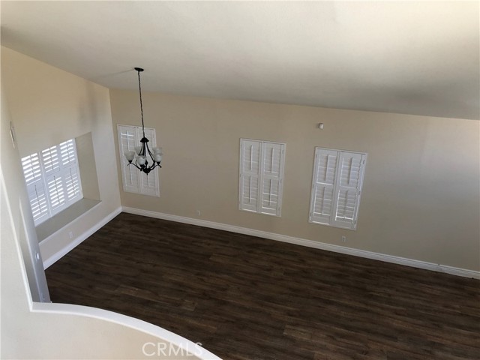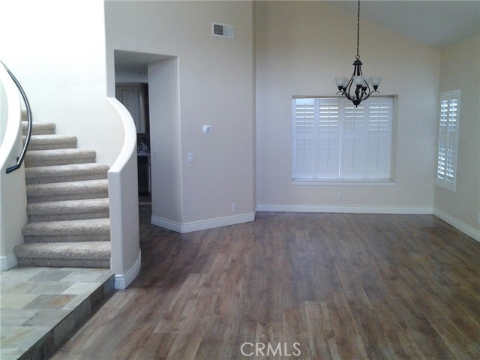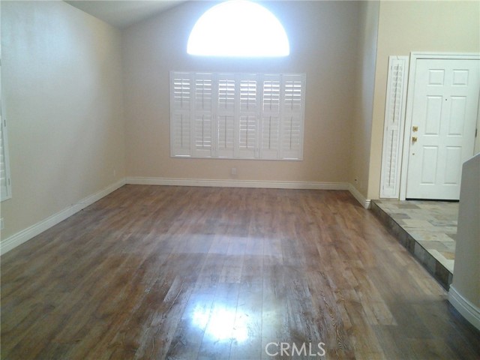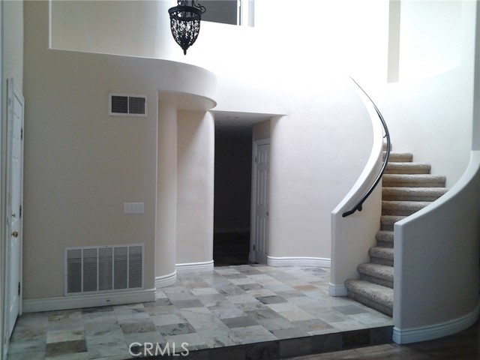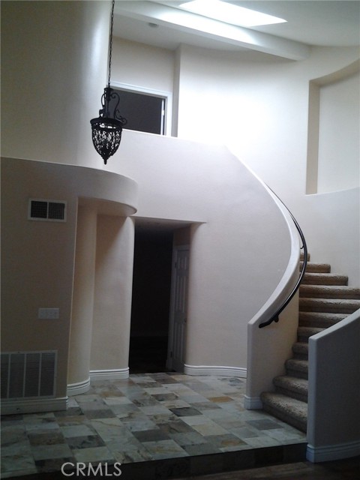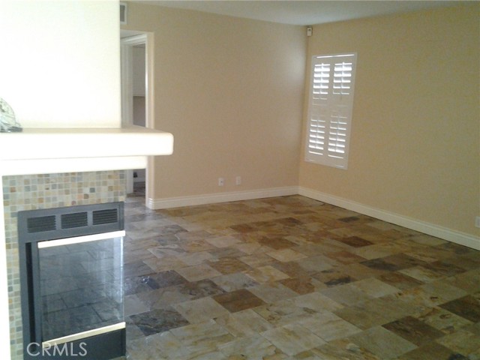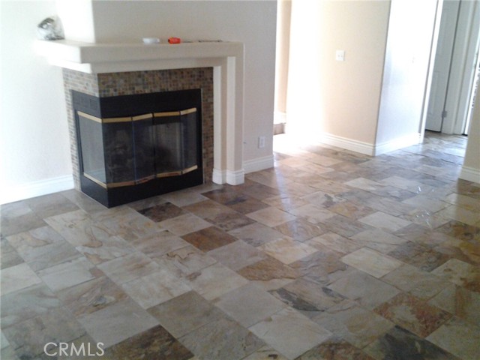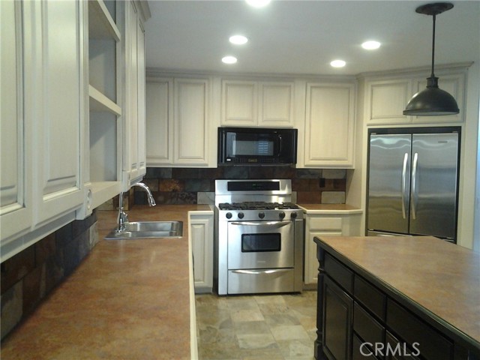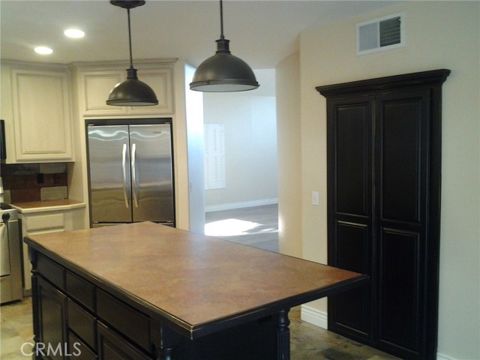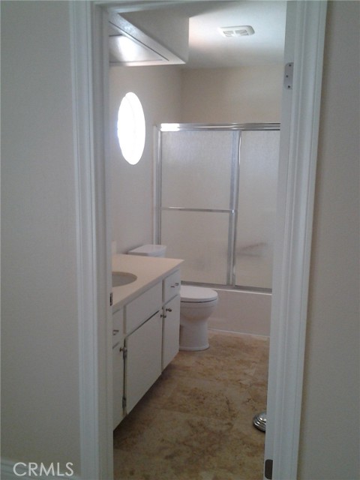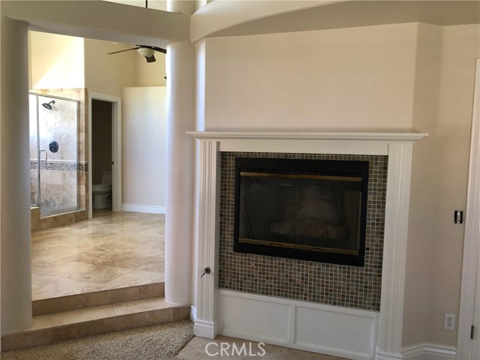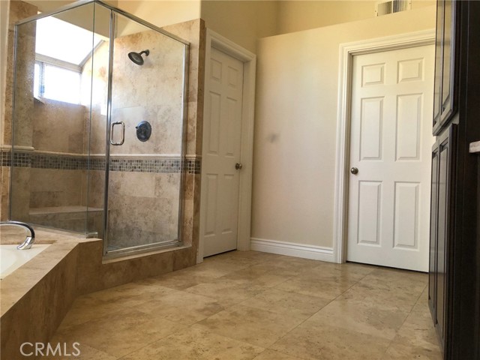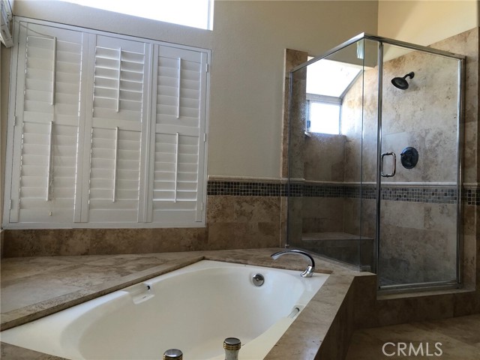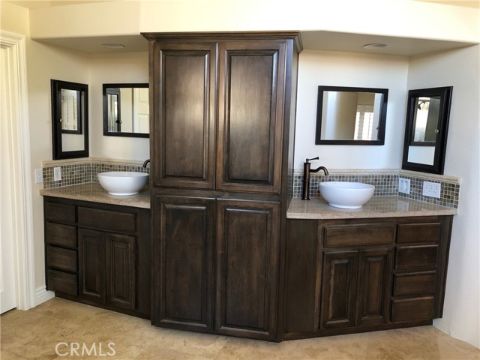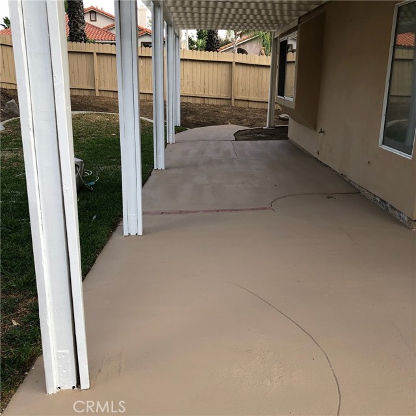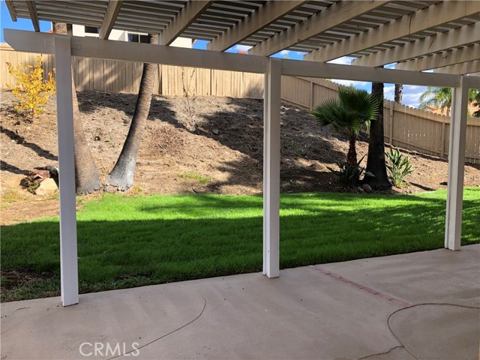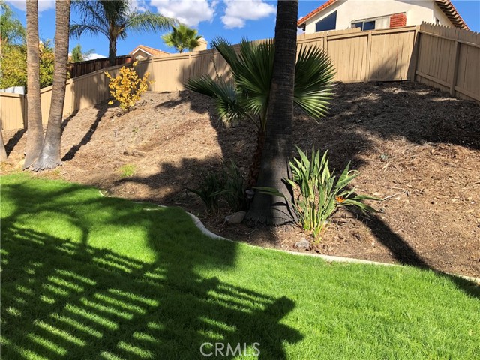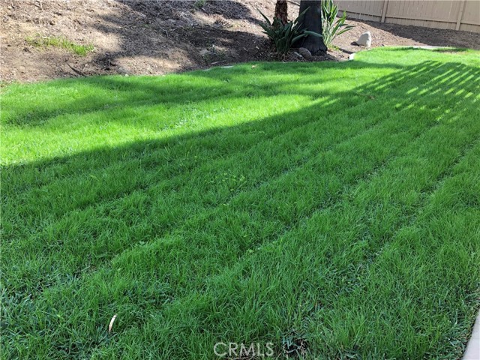Beautifully Upgraded Executive Home with Quick Access for Commuting and Great Shopping. New Exterior/Interior Paint & Carpet. Plantation Shutters Throughout. Wide Open Floor plan, Soaring Vaulted Ceiling, Large Privacy Rear Yard and Covered Patio with Beautiful Palm Trees. As you walk into the Great Entry, you’re greeted with Stone Flooring, a Circular Staircase and a Skylight above the Formal Living and Dining rooms. The highly Upgraded Chef’s Kitchen with Stainless Appliances and Custom Cabinetry is completely open to the Family Room (with Fireplace) creating a Great Room environment. A remodeled Half Bath and Large Laundry Room complete the first level. Moving to the Second Level via the grand circular staircase, you’ll be greeted with the very spacious Master Suite with Fireplace. The Master Bath has been completely remodeled with travertine Flooring, Separate Spa Tub and Shower, Custom Cabinetry, Vessel Sinks and high end fixtures in addition to an upgraded walk-in closet. Two Large Bedrooms and a Jack and Jill Bathroom finish the second level. Top rated schools and No HOA. rnThe two door, Triple Car Garage home sits on a corner cul-de-sac Oversized Lot.rnSeller recently completed a roof overlay over living & dining room areas. Ceiling to soon be repaired, as needed.rn This tremendous home is truly a Great Value. Don’t Miss it!
Residential For Sale
25534 KimCourt, Murrieta, California, 92563

- Rina Maya
- 858-876-7946
- 800-878-0907
-
Questions@unitedbrokersinc.net

