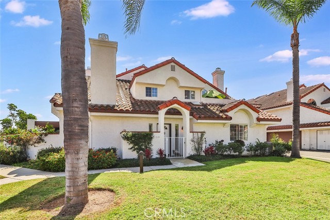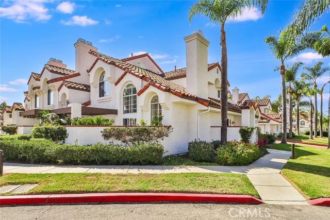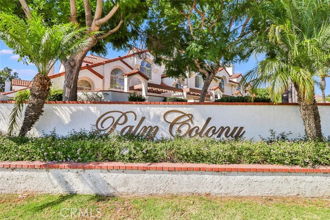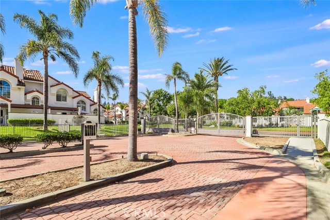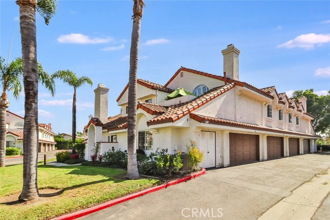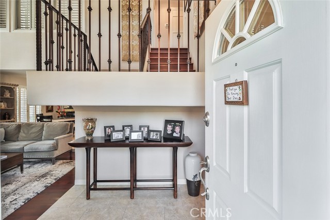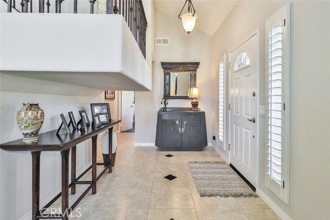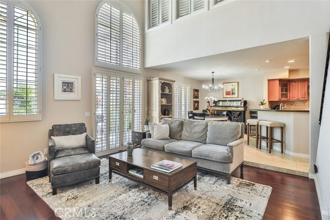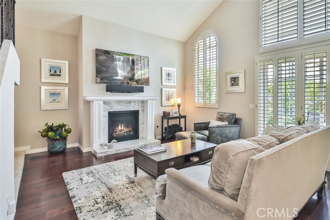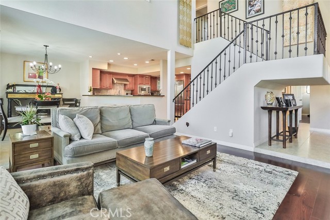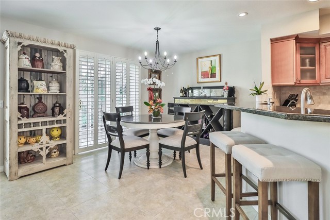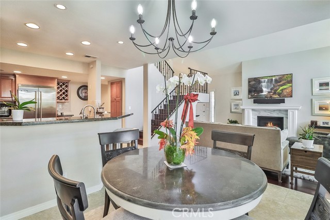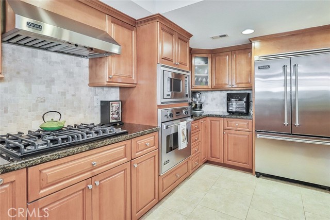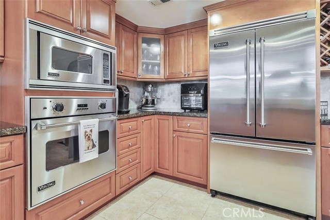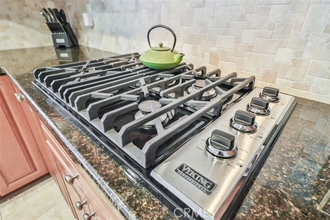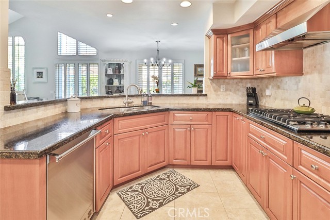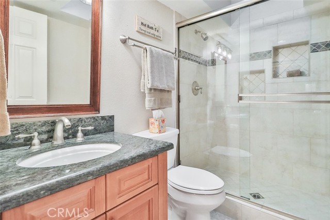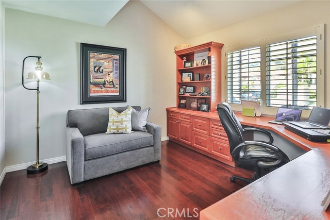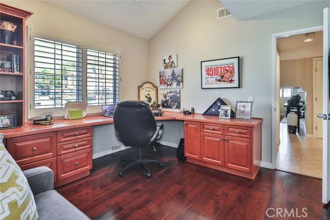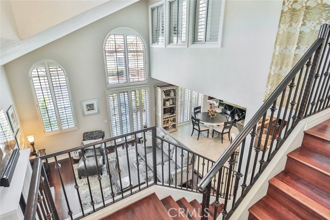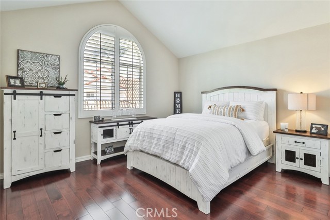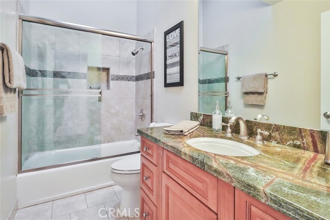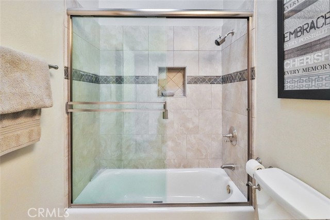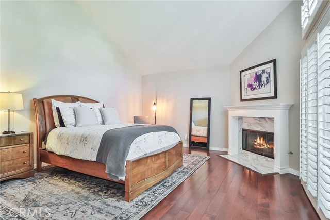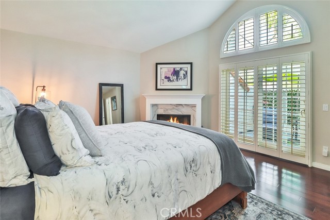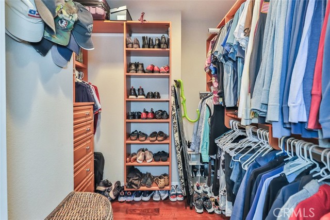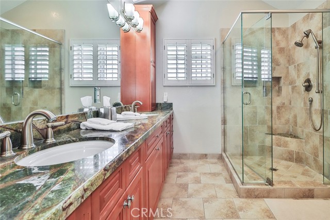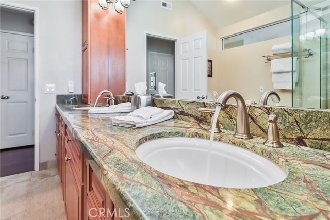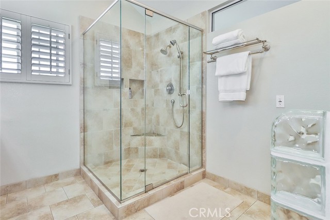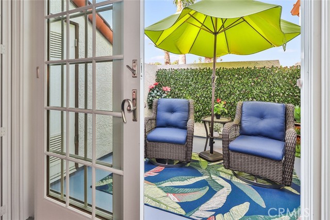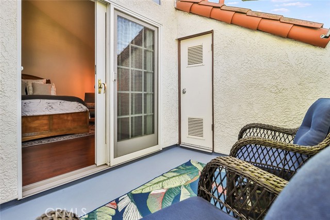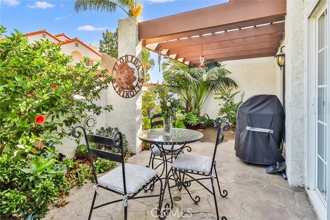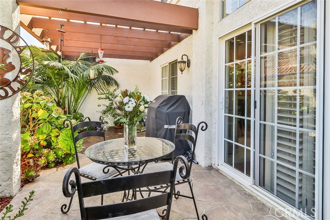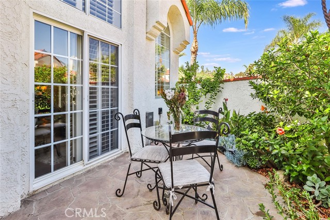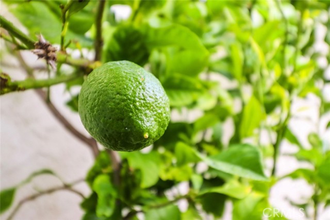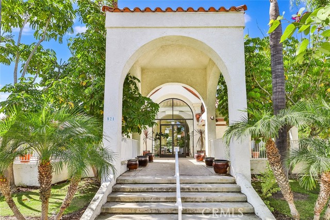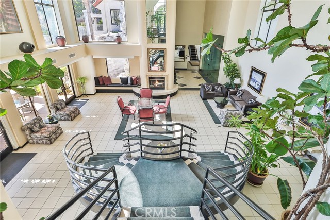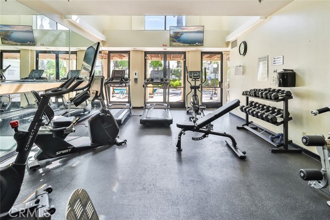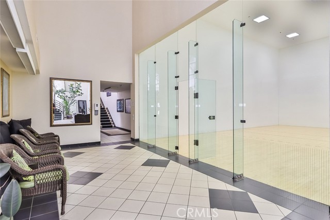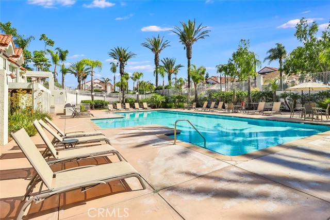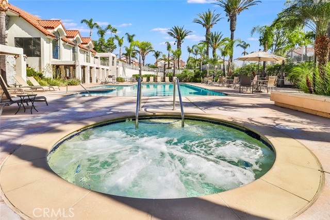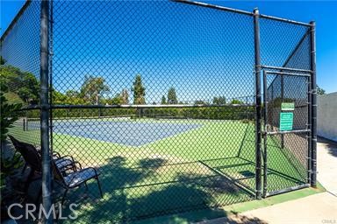Nestled on Palm Colony’s most prestigious lot, this enviable end-unit, with two Primary Suites and one downstairs bedroom/office radiates unparalleled sophistication, bearing testament to its pride of ownership. As you step inside, be captivated by the rich warmth of the exquisite wood flooring. Your eyes will be drawn to the finely detailed wrought iron work of the staircase and the refined touch of pristine white plantation shutters. This home isn’t just built; it’s crafted to perfection, with every corner reflecting an unwavering attention to detail. Benefit from a specially-designed ground floor bedroom that serves perfectly as a home office, overlooking serene views of open space, greenbelts, and picturesque hillsides.The Gourmet Chef’s Kitchen is Reimagined to perfection, this kitchen boasts state-of-the-art Viking stainless steel appliances, ample cabinetry, and stunning granite countertops, all seamlessly flowing into the dining and living spaces.The split staircase leads to two spacious primary bedrooms, each with their own en-suite bathrooms. The main primary suite is a true retreat with its own fireplace, expansive balcony with hillside views, and a walk-in closet meticulously designed with organizers. All three bathrooms in this home have been artistically upgraded and redesigned for utmost convenience and style. Enjoy the ease of a direct-access 2-car garage, ample guest parking right outside, and resort-like amenities that Palm Colony offers. From two tennis courts, indoor racquetball, a sparkling pool & spa, to a fully-equipped gym, it’s like living in a resort! Prime Location, with immediate access to the 101, and just moments away from Starbucks, Ralphs , restaurants and more. Plus, benefit from the security of the gated entry and indulge in the lush greenbelts that surround.RV and Boat Parking available. Don’t miss out on this exceptional property! MORE PICTURES TO FOLLOW
Residential For Sale
218 Camino Cortina, Camarillo, California, 93010

- Rina Maya
- 858-876-7946
- 800-878-0907
-
Questions@unitedbrokersinc.net

