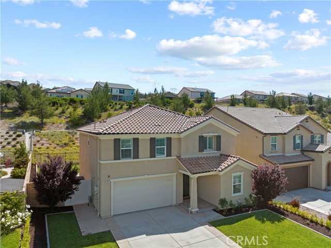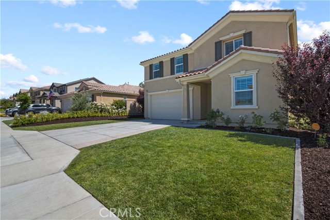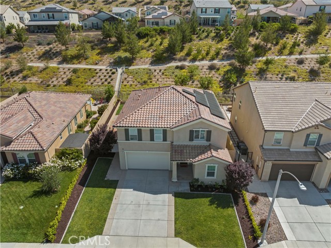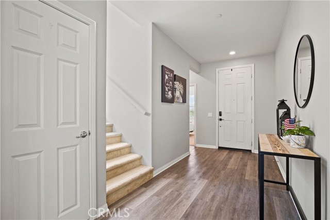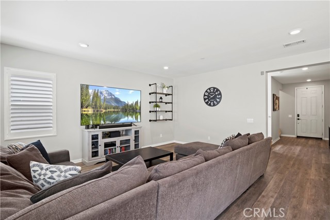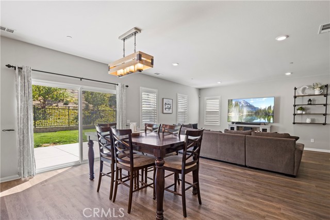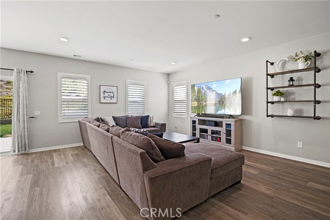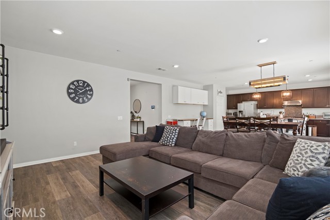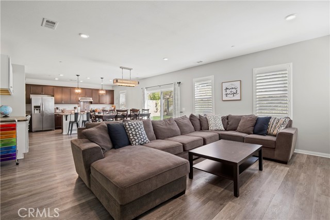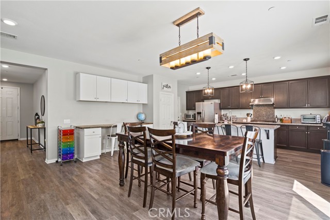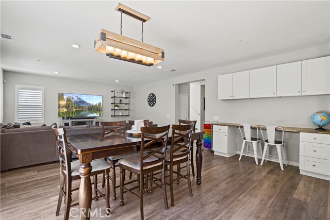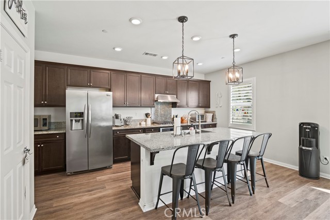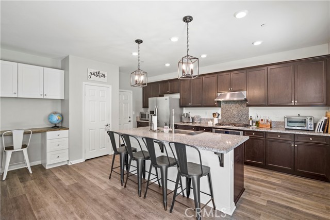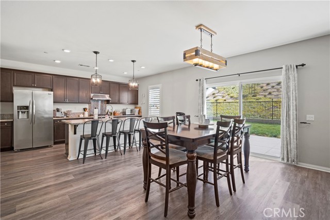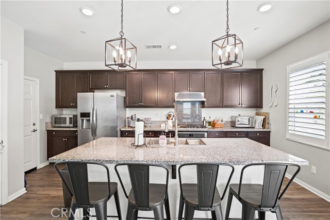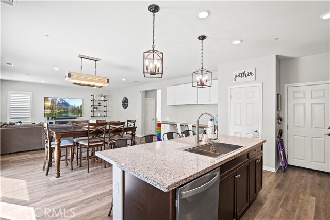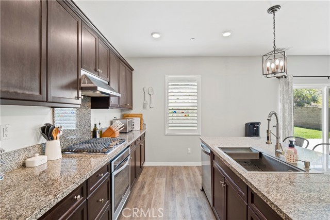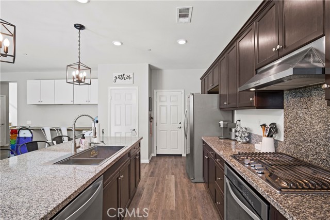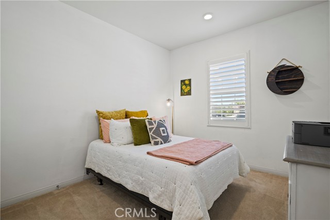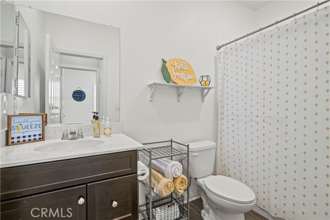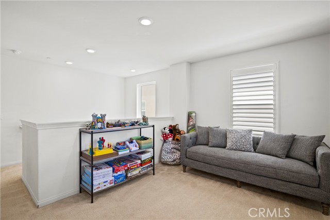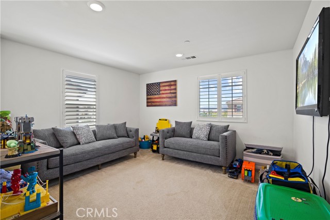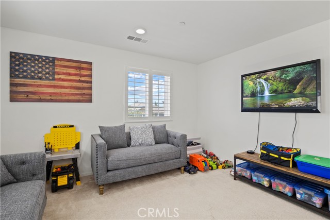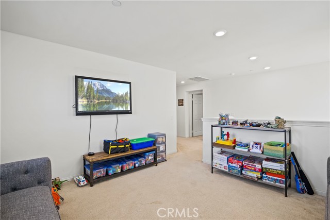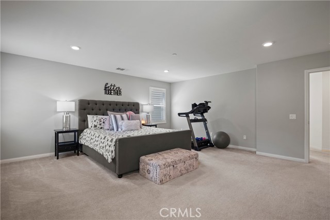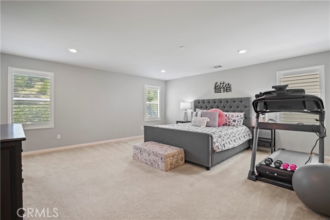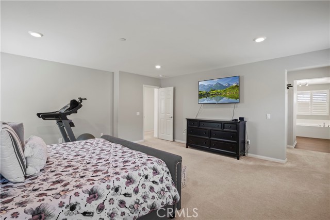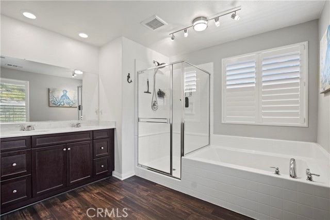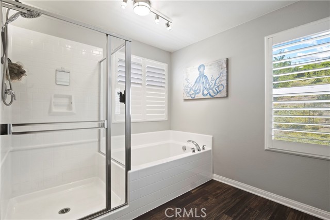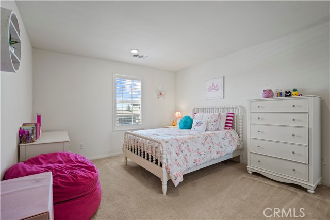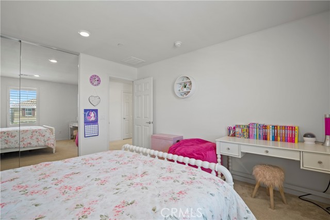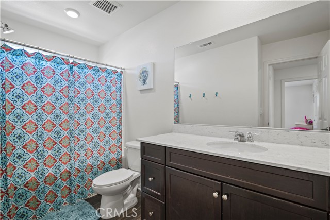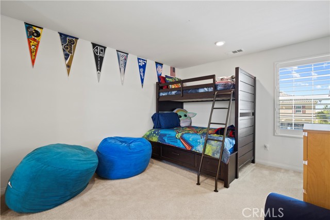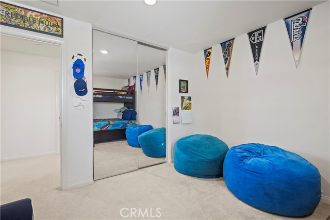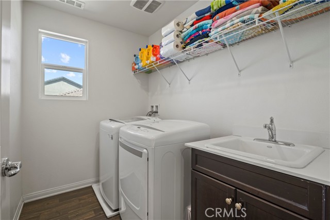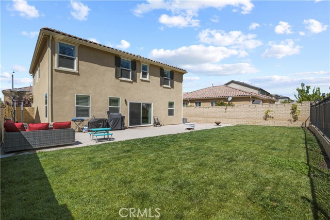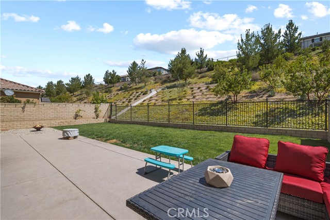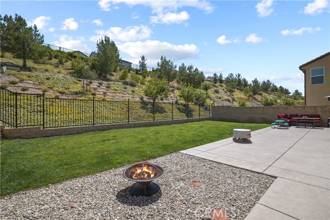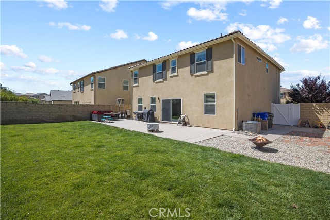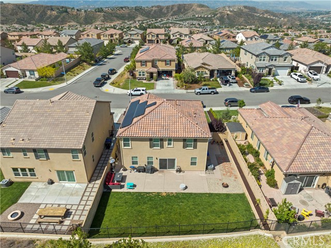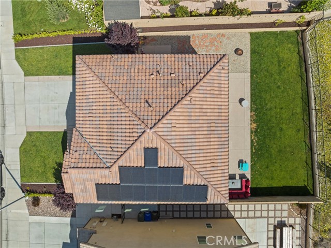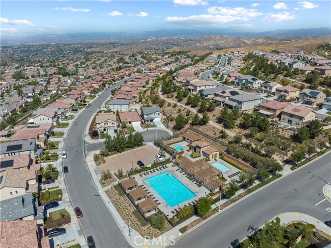Beautifully upgraded Plum Canyon family home featuring fully PAID OFF Solar system, 4 bedrooms + 3 full bathrooms (1 bedroom & a full bath downstairs) PLUS a large Loft! Upon entering the gleaming wood-like flooring greets you and reveals the open-concept floor plan. The gorgeous kitchen features granite countertops with backsplash, a huge center stone island with an apron sink, a pantry, custom lighting fixtures, and Stainless Steel Appliances! Flowing seamlessly from here is the large family room and dining area that is ideal for family gatherings! Upstairs is the very spacious Loft and additional three bedrooms, plus a separate laundry room with a utility sink and extra storage racks. The Primary Bedroom is very generously sized, with an en-suite bathroom featuring a soaking tub, separate walk-in shower, cultured marble countertops with dual under-mounted sinks, and a very good-sized walk-in closet! The pool-sized backyard is quite spacious with plenty of room to play & perfect for entertaining! Additional features include Dual-Pane windows throughout, Full Copper Plumbing, Tankless water heater, Nest brand WiFi thermostats, 3-inch real wood Plantation Shutters, 6-panel doors, multiple ceiling fans & much more! Given this home is only 7 years old, there are also still approximately three more years on the Home Builder’s warranty! Excellent H.O.A. amenities which include a resort-style recreation area with a sparkling swimming pool, hot tub, kids wading pool, BBQ area, and plenty of space for fun and games! Walking distance to excellent dining & shopping experiences such as Starbucks, S&S Donuts, Piccola Osteria, Tellys, D&D Fire Art, and easy 14 freeway access! Also in close proximity to award-winning area schools! Very reasonable H.O.A. dues & NO MELLO ROOS!!!
Residential For Sale
19607 GriffithDrive, Saugus, California, 91350

- Rina Maya
- 858-876-7946
- 800-878-0907
-
Questions@unitedbrokersinc.net

