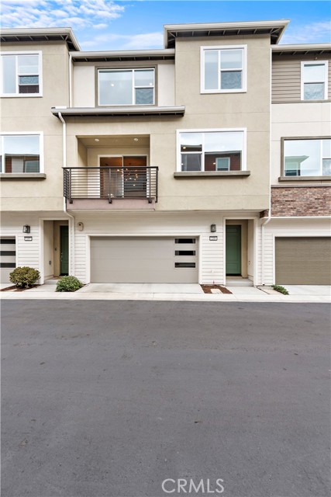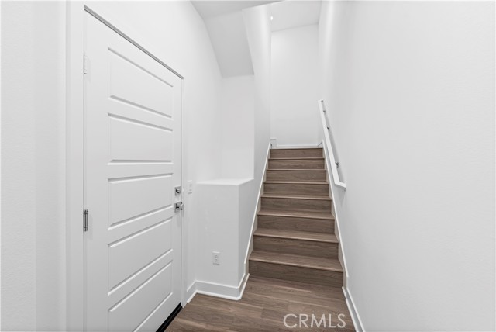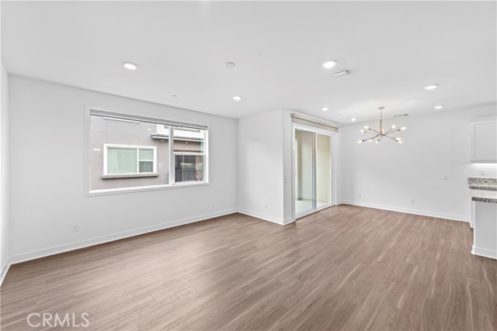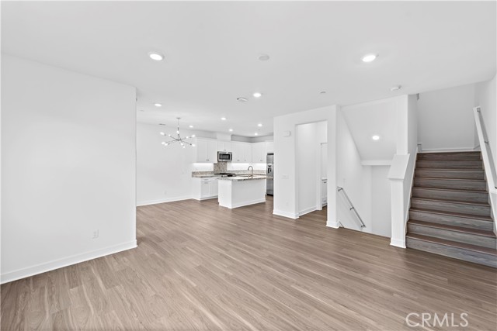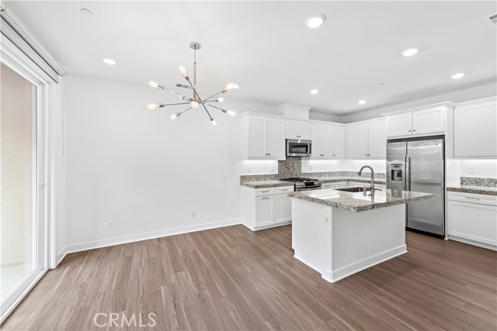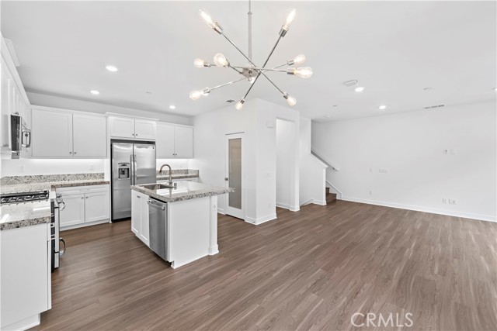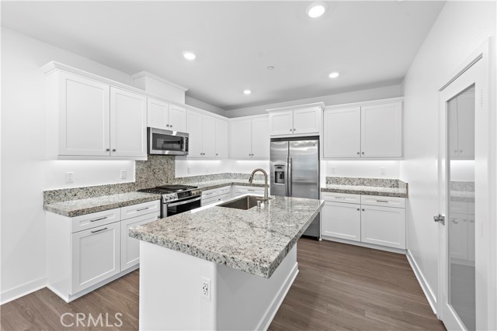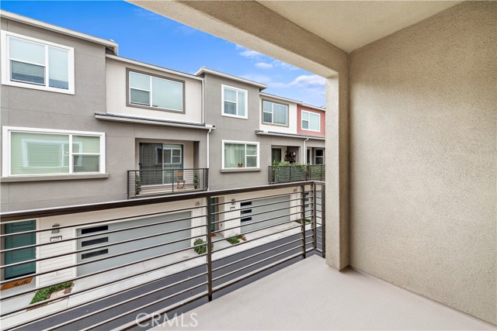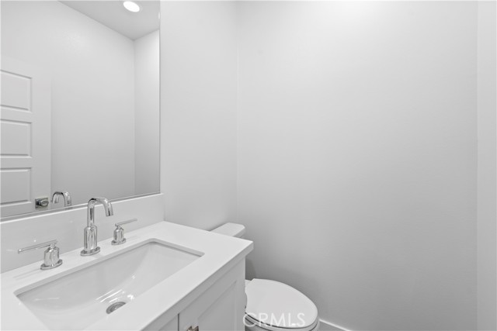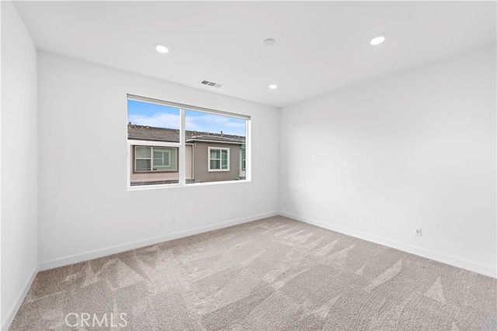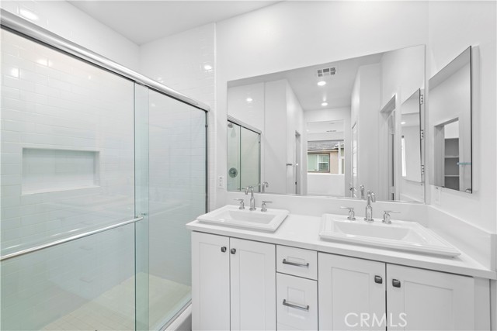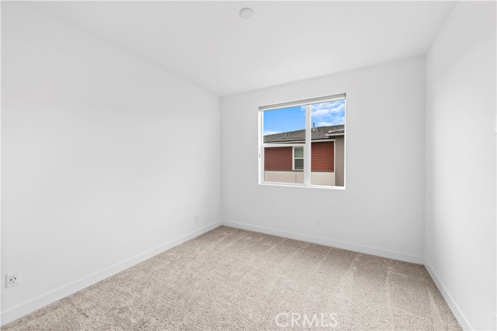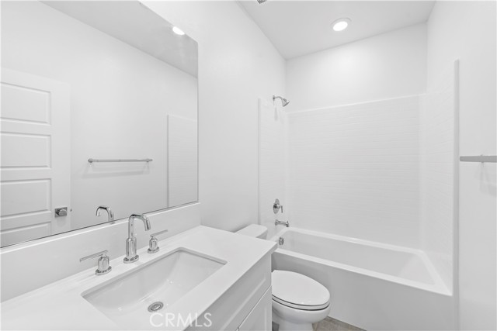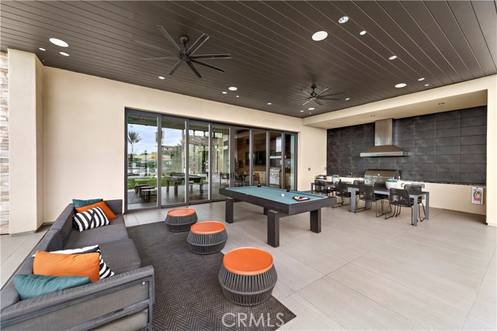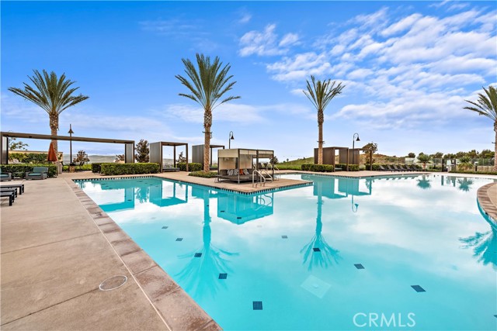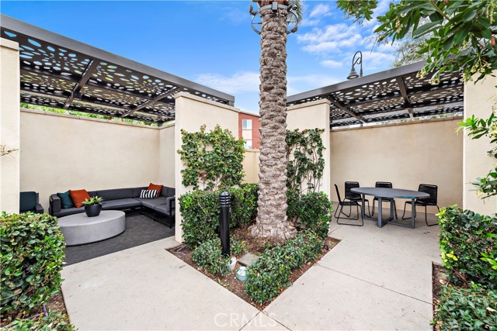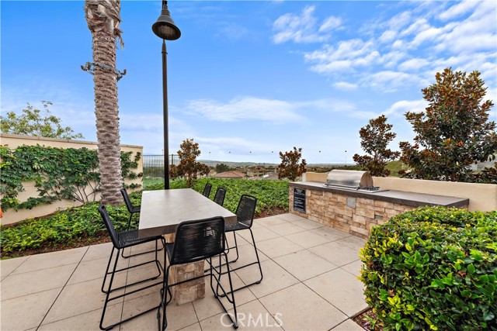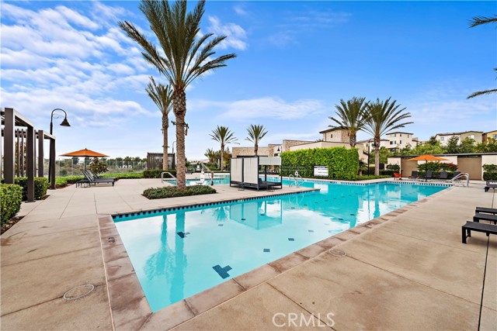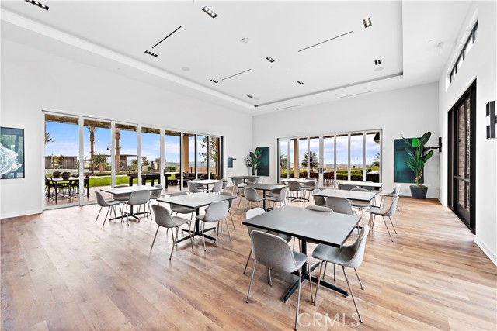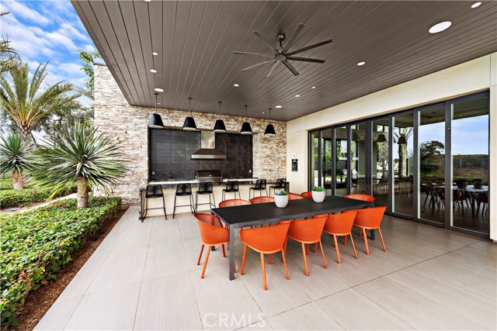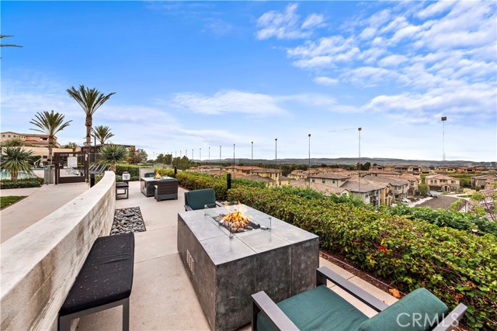Welcome to the epitome of modern living at this stunning 2020 contemporary, 2-bedroom, 2.5-bathroom, condo nestled within the premier Serrano Summit community. A testament to luxurious upgrades and thoughtful design, this residence offers a lifestyle of sophistication and comfort. Step into the heart of the home, where an open concept floorplan seamlessly connects the kitchen, dining room and family room. The space is bathed in natural light streaming through large picture windows, creating an inviting ambiance. Extend your living space outdoors onto the fabulous deck, a perfect setting for entertaining or simply unwinding with a glass of wine. The culinary enthusiast will delight in this beautiful kitchen adorned with white shaker cabinets, stainless steel appliances and granite countertops. A generously sized island provides ample space for meal prep and additional seating. The convenience of a pantry ensures storage is never a concern. Venture upstairs to discover the spacious primary bedroom, a sanctuary of comfort with a beautiful en-suite bathroom. This retreat boasts a walk-in closet, double vanity, walk-in shower and storage for linens. The adjacent guest bedroom, versatile in function, can serve as an office or workout space, plus across the hall there is an updated full bath and laundry closet. You will also have access to the exclusive amenities of the Serrano Summit clubhouse, where a resort like pool and spa beckon. Outdoor kitchens, BBQ areas, shaded poolside lounges, card and meeting rooms, pool table and sports courts make every day feel like a vacation. Don’t miss out on this unparalleled living experience!
Residential Rent For Rent
235 Carmona, Lake Forest, California, 92630

- Rina Maya
- 858-876-7946
- 800-878-0907
-
Questions@unitedbrokersinc.net

