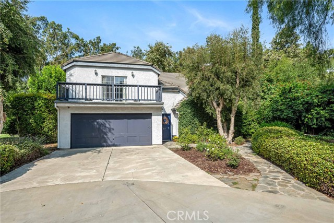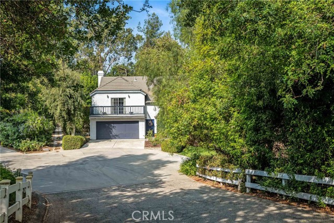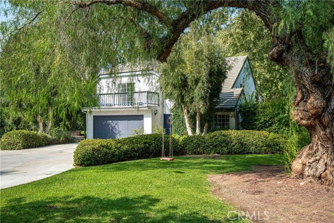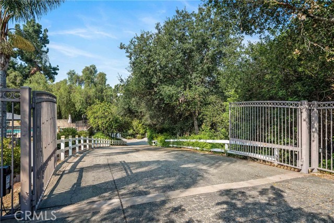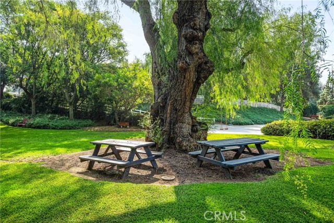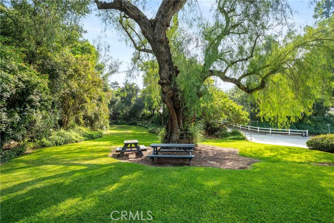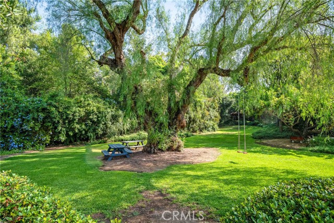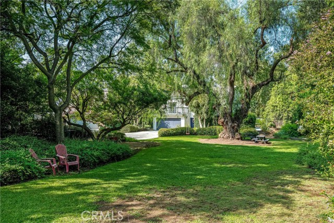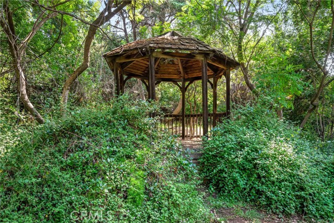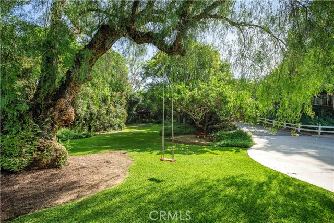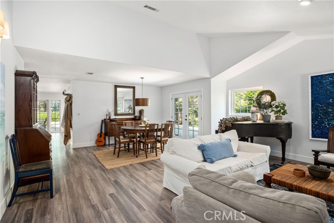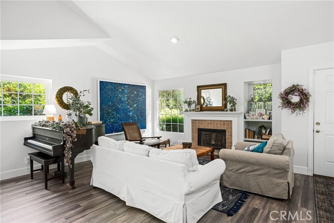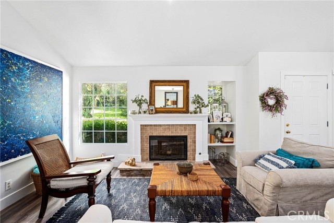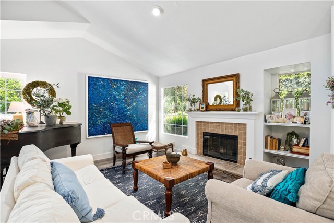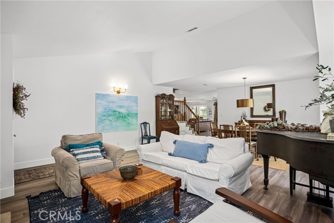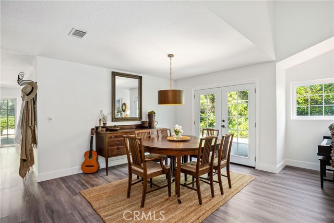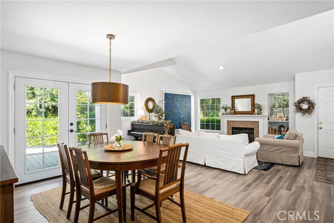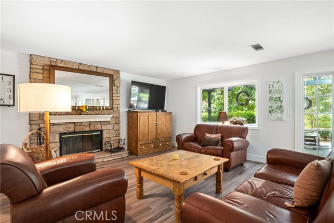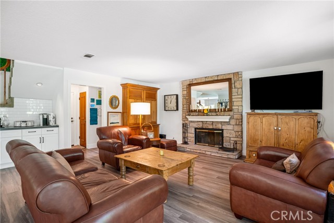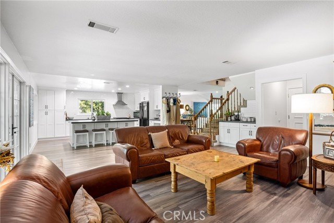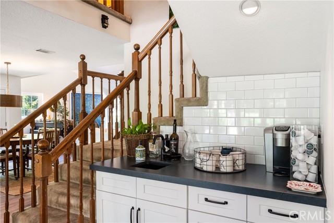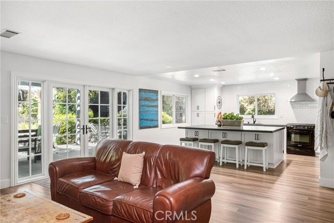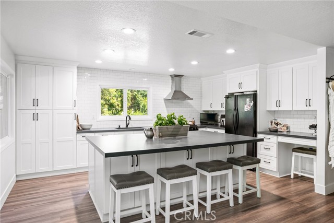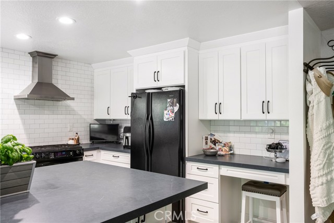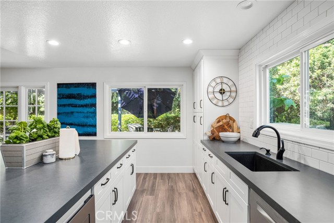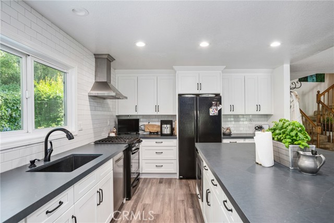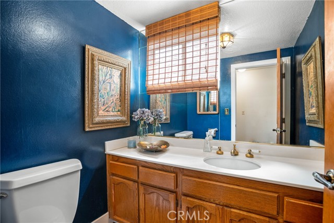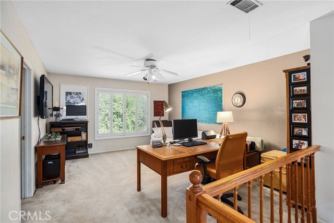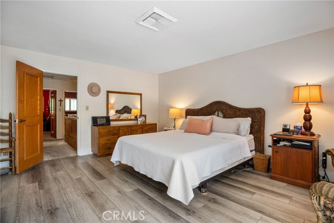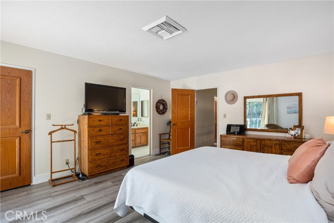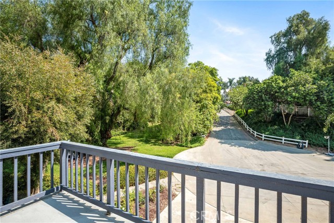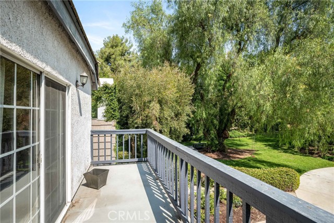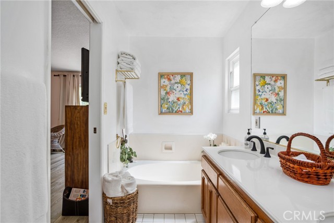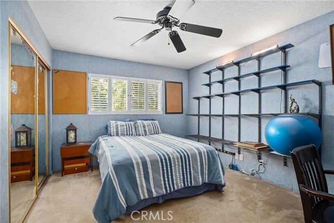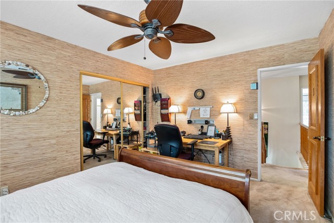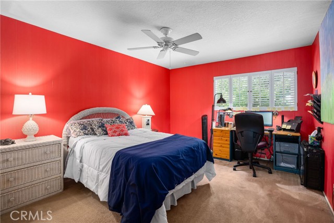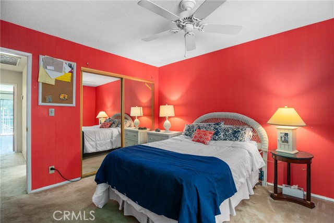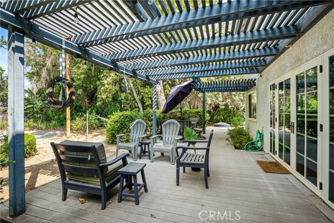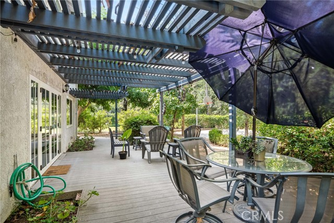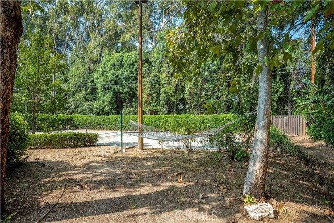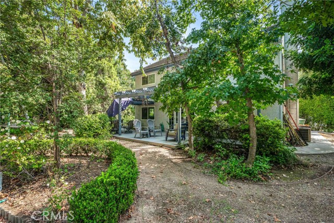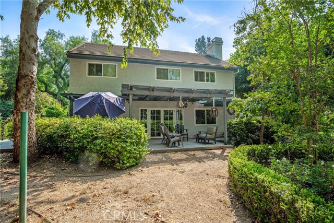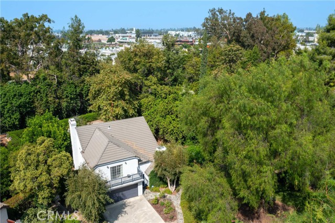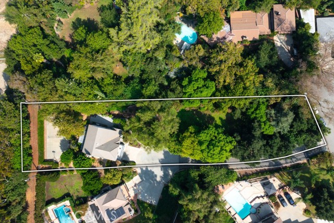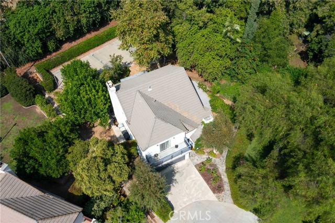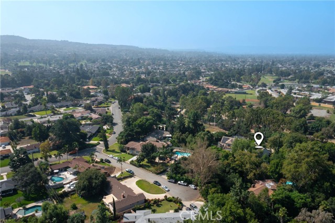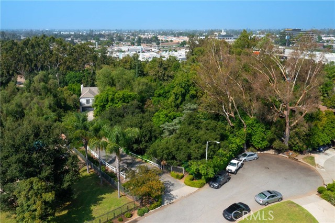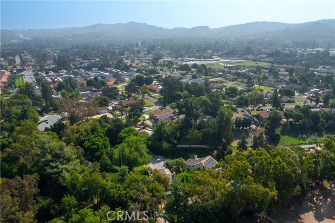Stunning West Covina home – a hidden gem near all you need! Welcome to your own private haven, tucked away from the hustle and bustle, yet conveniently close to all the amenities your desire. This exquisite 4-bedroom, 3-baths home offers a spacious 2,720 square feet of living space on an expansive 34,434 square foot lot, promising a lifestyle of comfort and versatility.The heart of this home is the open living concept, where a remodeled gourmet kitchen seamlessly connects to the family room which features a convenient coffee bar, a fireplace, French doos that overlook the private back yard creating the perfect space for both everyday living and entertaining. Step into the formal living room with a vaulted ceiling, another fireplace, and French doors, embracing natural light. Upstairs, you’ll find a versatile great room, ready to serve as a kids’ playroom, home office, or a cozy escape. It’s a canvas for your imagination. The primary en-suite is your private sanctuary, featuring a balcony for moments of reflection and a walk in closet. Embrace the great outdoors with a massive front yard, offering endless possibilities for outdoor activities, relaxation, and hosting memorable outdoor gatherings. A dedicated pickleball court adds an extra layer of enjoyment. Consider the possibilities of an Accessory Dwelling Unit (ADU) to extend living space, generate rental income, or accommodate multi-generational living. Enjoy direct access to the Ridge Rider Horse Trail, a unique feature for horse enthusiasts and nature lovers. Benefit from the convenience of close proximity to Mesa Elementary and South Hills High School, ensuring quality education for your family. Discover the best of West Covina living, where tranquility and accessibility unite. This property seamlessly integrates modern comforts with the tranquility of your private oasis. Your dream home awaits – are you ready to take the next step toward the perfect blend of luxury and nature?
Residential For Sale
215 PlateauDrive, West Covina, California, 91791

- Rina Maya
- 858-876-7946
- 800-878-0907
-
Questions@unitedbrokersinc.net

