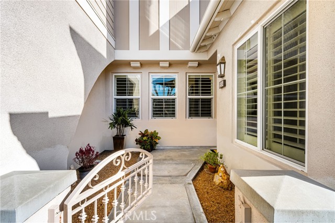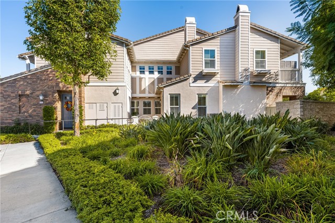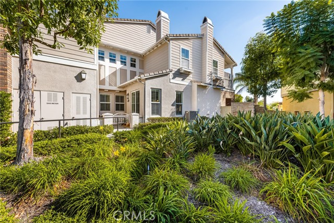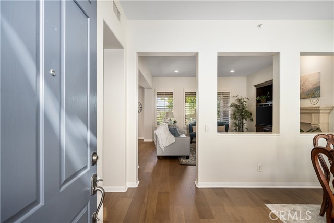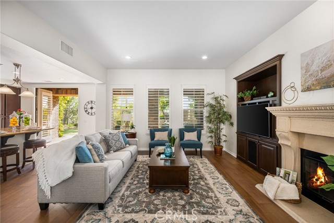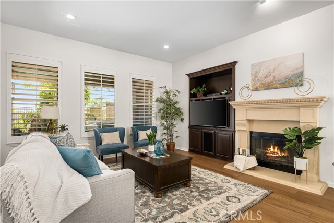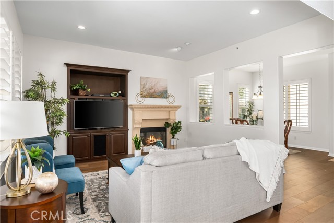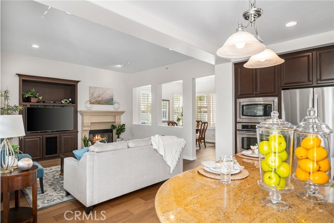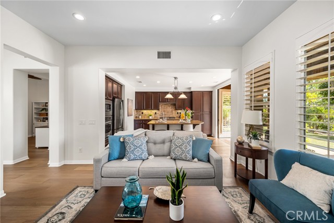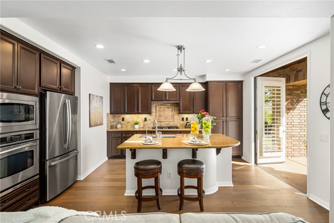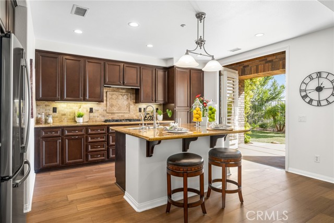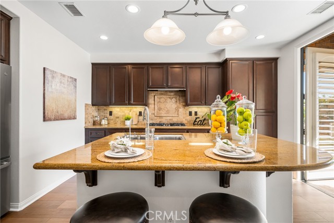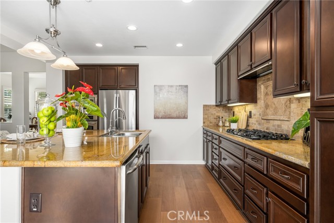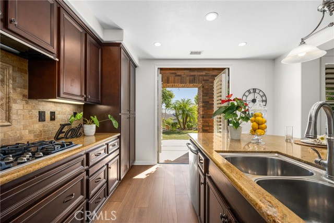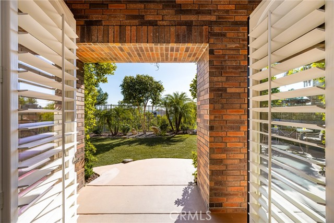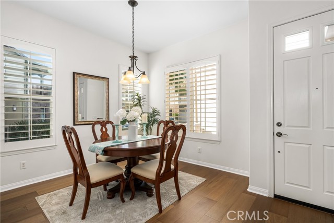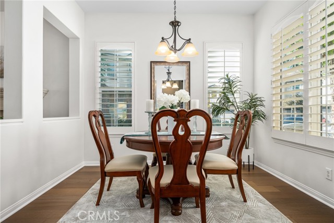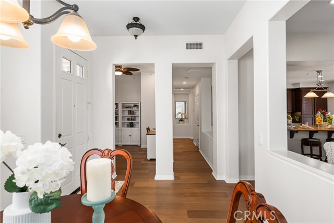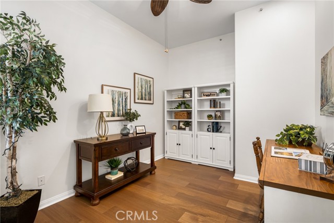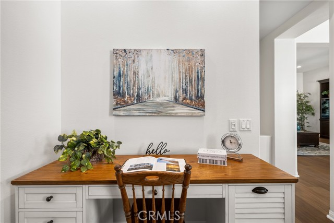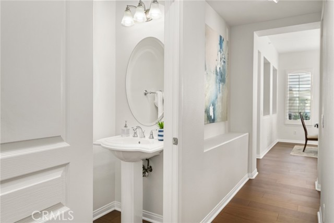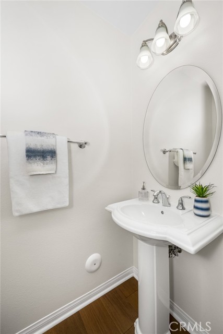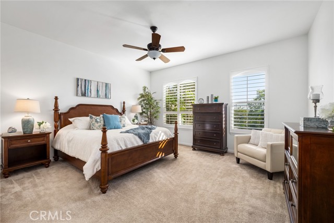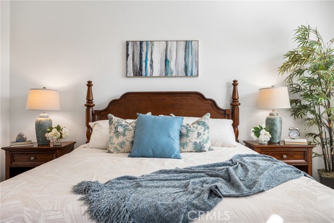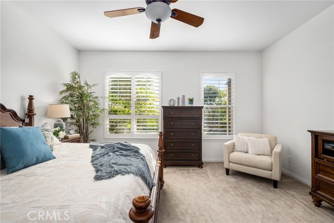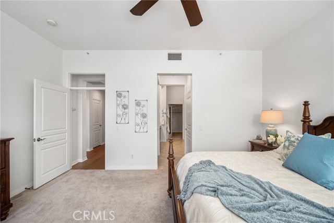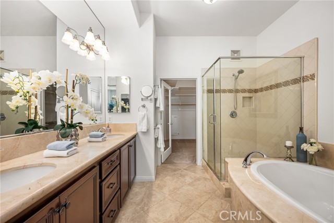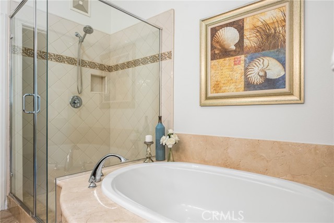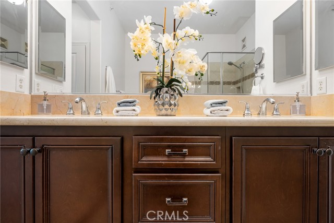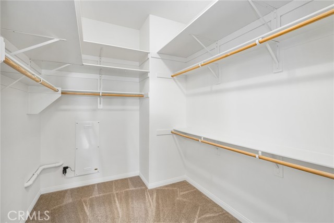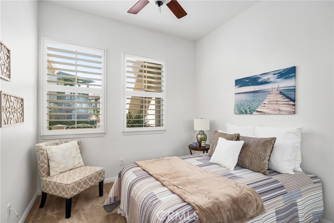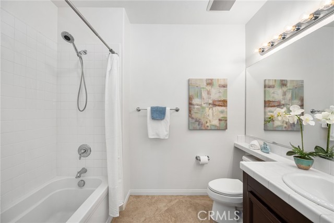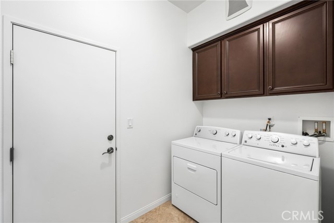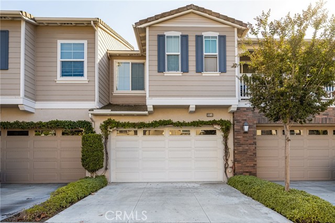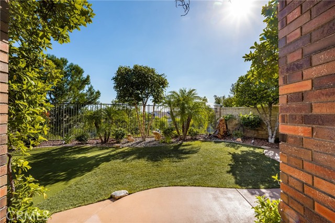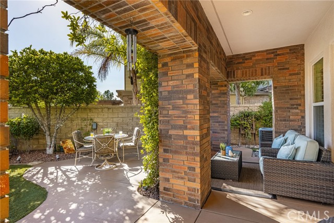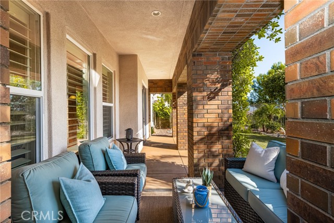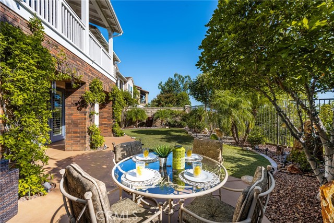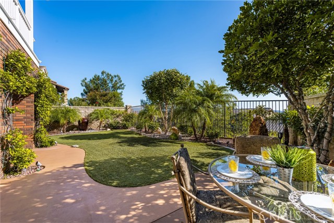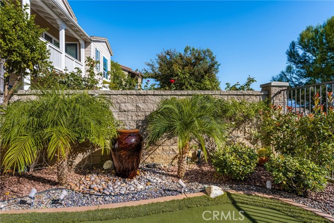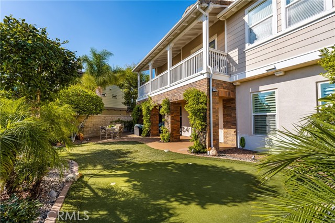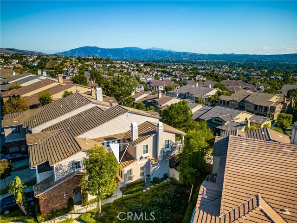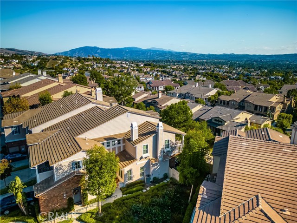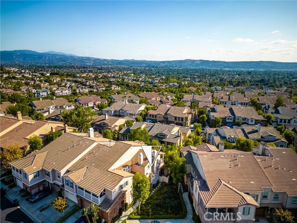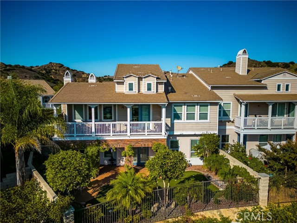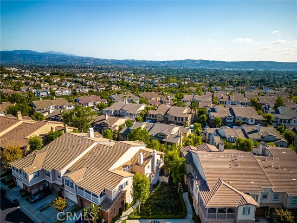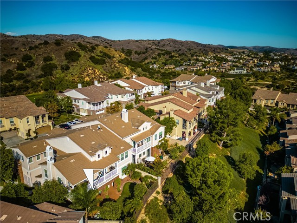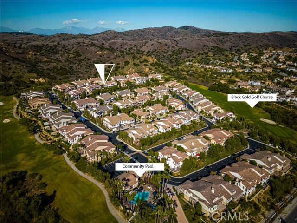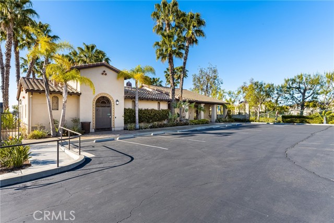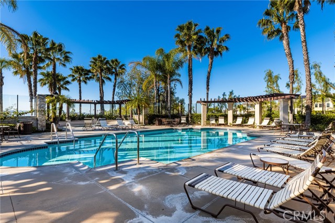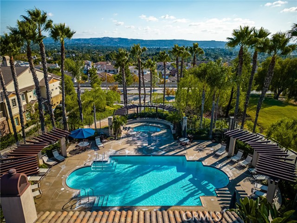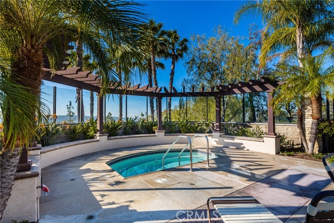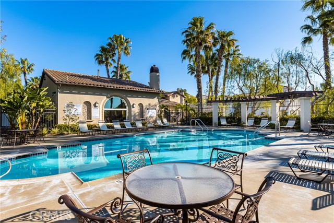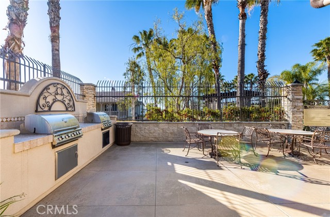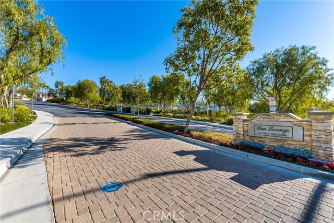Welcome to San Lorenzo in the Vista Del Verde community, nestled in the heart of Yorba Linda! This charming single-level floor plan is in high demand and offers a comfortable and functional layout. The home boasts a well-lit formal dining area that bathes in natural light. A beautifully appointed living room with a cozy fireplace and custom built-in cabinets, creating an inviting atmosphere. This space seamlessly connects to a spacious kitchen with an oversized granite center island with room for seating, stainless steel appliances, and rich wood cabinetry. The generous primary bedroom comes complete with a large bathroom, featuring dual sinks, a roomy walk-in closet, a relaxing soaking tub, and a spacious shower. The popular floor plan is thoughtfully designed with two additional bedrooms (one of which has been opened up and is currently utilized as an office), two more bathrooms, and an oversized interior laundry room, offering convenience and functionality. The backyard is a private oasis with a covered patio, a putting green for golf enthusiasts, low-maintenance landscaping, and mature trees, providing a serene and tranquil outdoor space. With new flooring and paint make this home move in ready. Ample guest parking is available, and this home is located on one of the most desirable streets in the community. Don’t miss the opportunity to become part of this highly sought-after community, which features a sparkling community pool and spa, barbecue facilities, and a clubhouse for residents to enjoy. Furthermore, it is situated within the prestigious Yorba Linda High School district, known for its excellence in education, making it one of the finest school districts in Orange County. You’ll also appreciate the convenience of living close to local shopping, entertainment options, parks, and the attractions of downtown Yorba Linda. This home offers the perfect blend of comfort and style in one of the most coveted areas in Yorba Linda.
Residential For Sale
18954 Northern DancerLane, Yorba Linda, California, 92886

- Rina Maya
- 858-876-7946
- 800-878-0907
-
Questions@unitedbrokersinc.net

