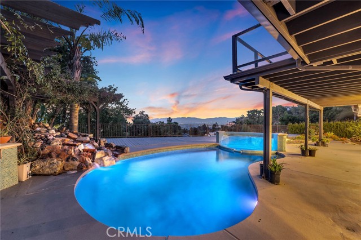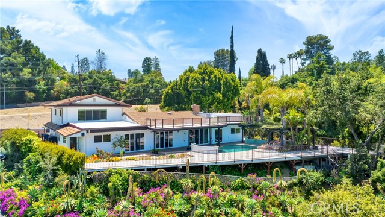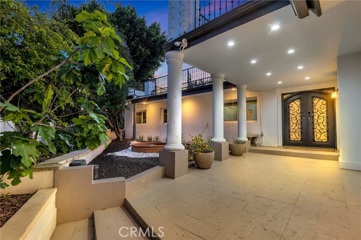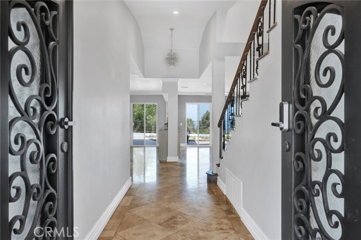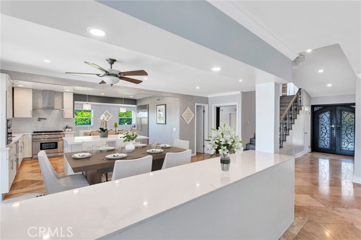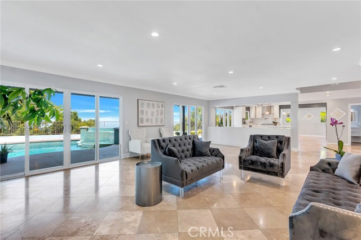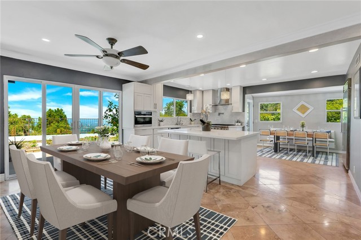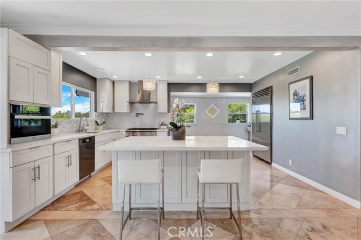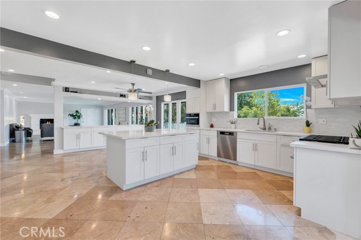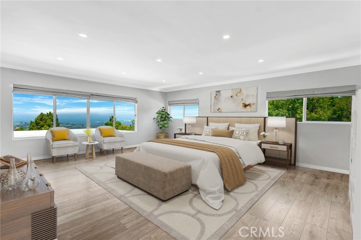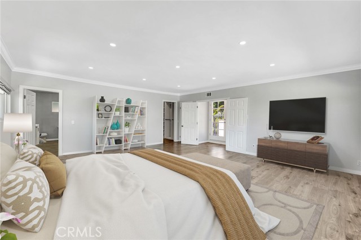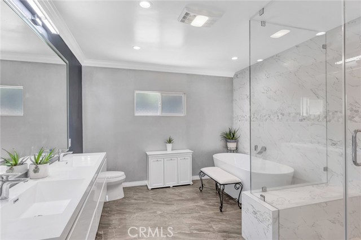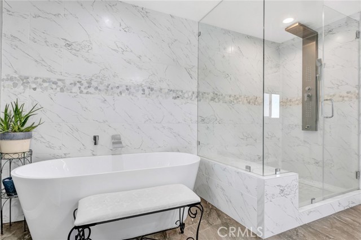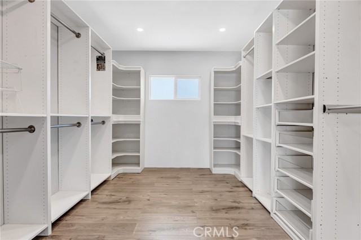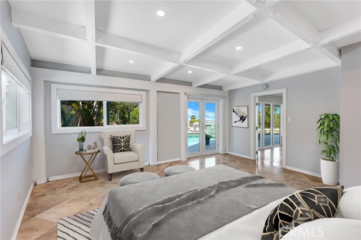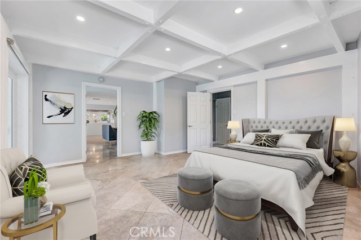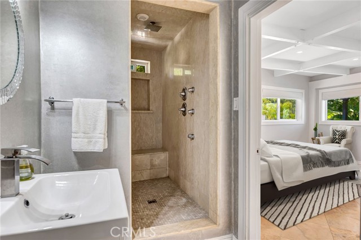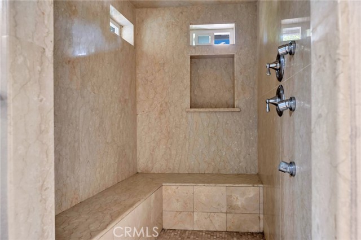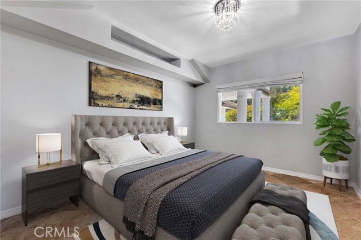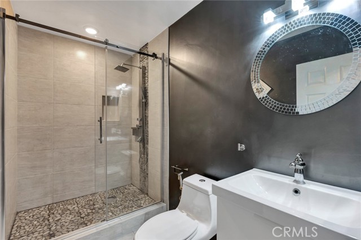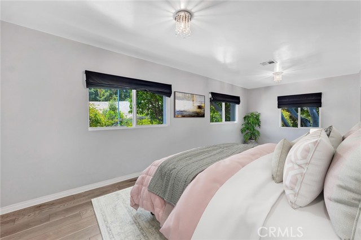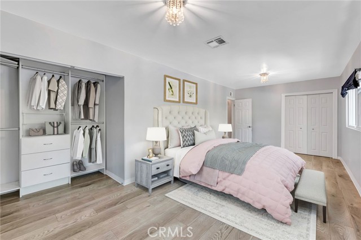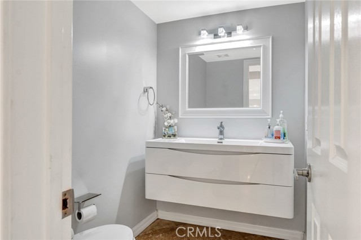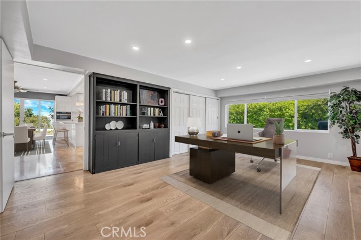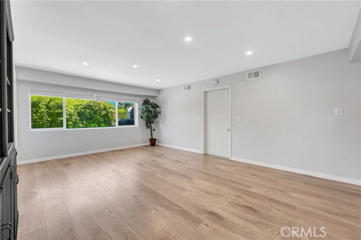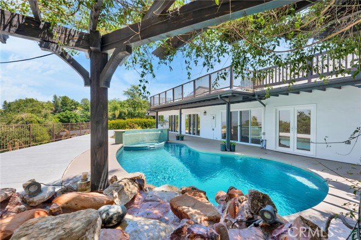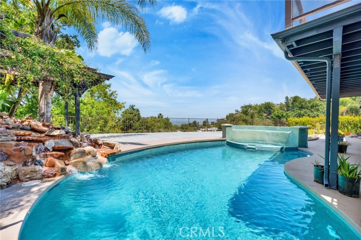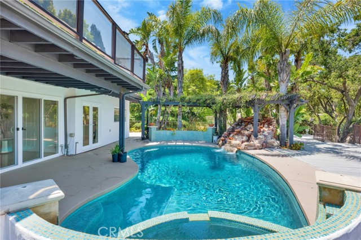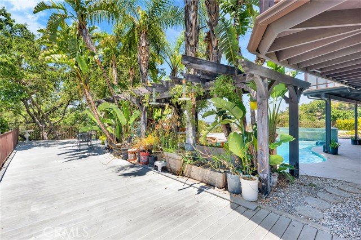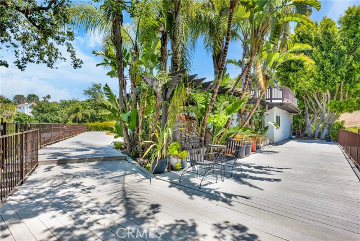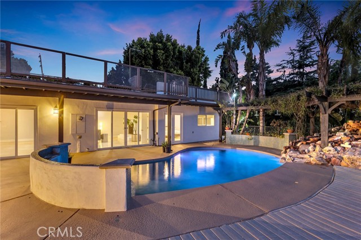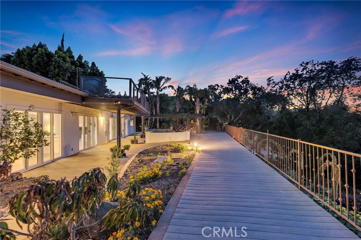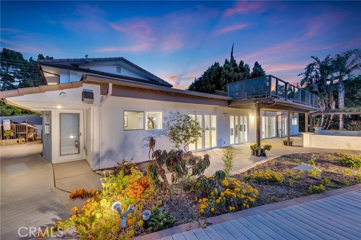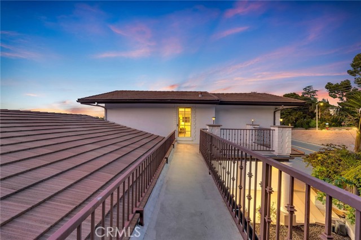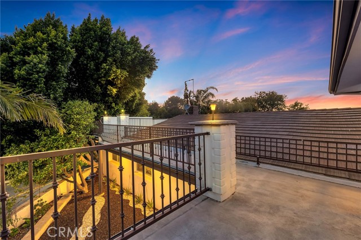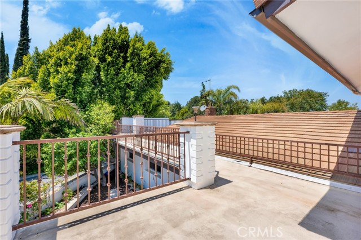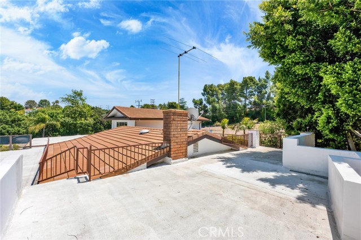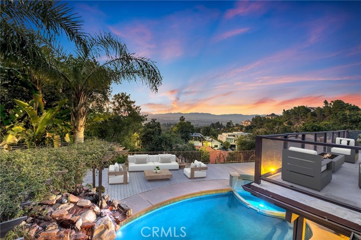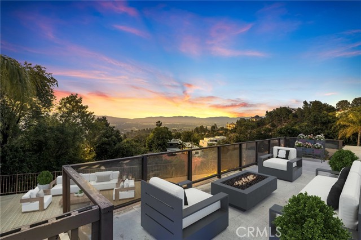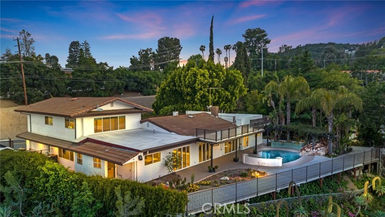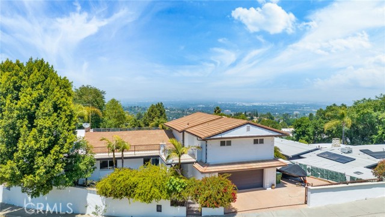Welcome to Encino Hills, where luxury living meets stunning views of the San Fernando Valley. This exquisite 5 bedroom, 4 bath property is a true gem, boasting a plethora of features that will take your breath away. Step into the pool and feel the cool pebble finish beneath your feet as you take in the panoramic vistas that stretch as far as the eye can see, with its cascading waterfall and spa offer the perfect setting for relaxation and rejuvenation, all while enjoying the mesmerizing backdrop of the valley. As you enter the home, you’ll be captivated by the open layout and modern remodel that exudes sophistication and elegance. The large windows flood the space with natural light, creating an inviting and warm ambiance throughout, The primary bedroom suite is a sanctuary in itself, offering unparalleled views that will leave you in awe. Pamper yourself in the modern bathroom, complete with a large walk-in shower, and revel in the convenience of a spacious walk-in closet. For the culinary enthusiasts, the large kitchen is a dream come true. Adorned with quartz countertops and equipped with high-end appliances, it provides the perfect space to unleash your creativity and prepare delectable meals. But the luxury doesn’t end there. Step onto the wrap-around rooftop deck and be enchanted by the lush garden and trees that surround it. This serene oasis is the ideal spot to unwind, entertain guests, or simply soak up the beauty of nature. With its seamless blend of modern design, breathtaking views, and unparalleled amenities, this luxury property in Encino Hills offers a lifestyle that is second to none. Don’t miss the opportunity to make this your dream home. Schedule a showing today and experience the epitome of luxury living.
Residential For Sale
16551 CalnevaDrive, Encino, California, 91436

- Rina Maya
- 858-876-7946
- 800-878-0907
-
Questions@unitedbrokersinc.net

