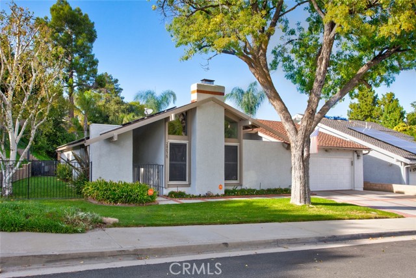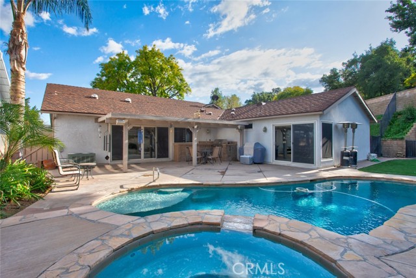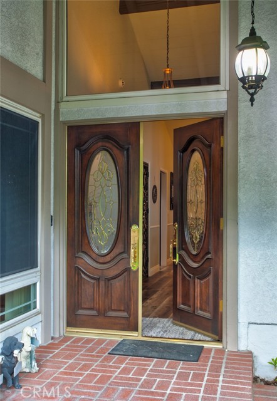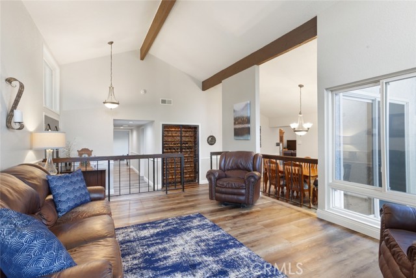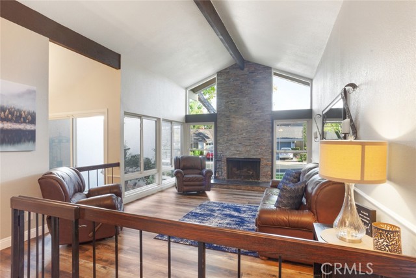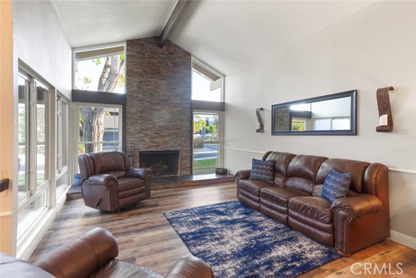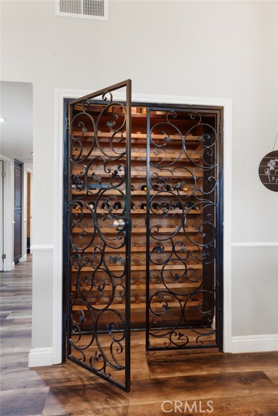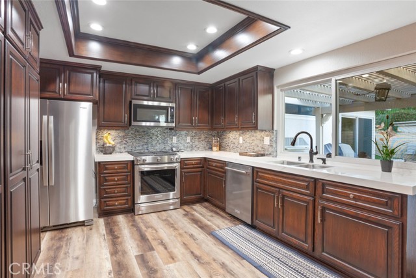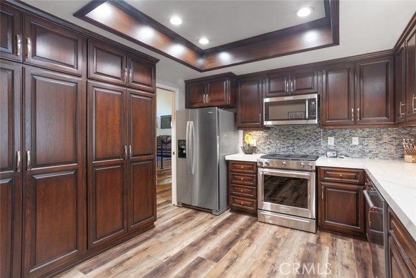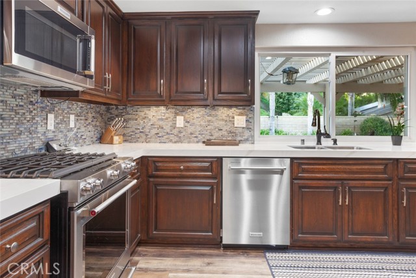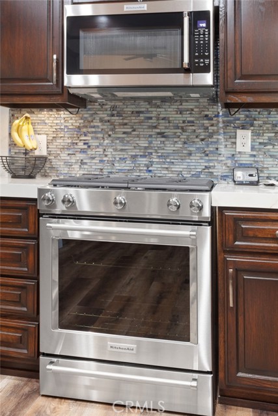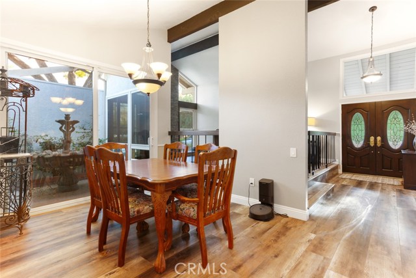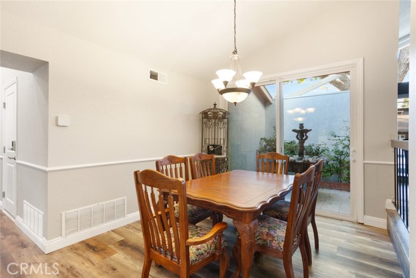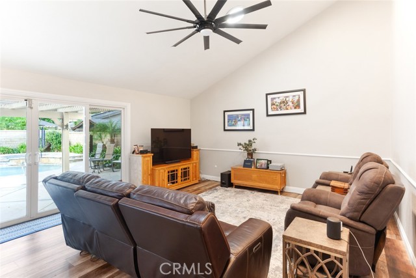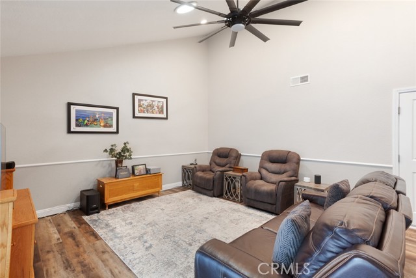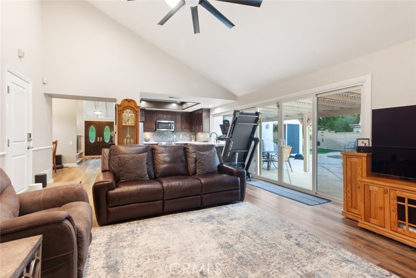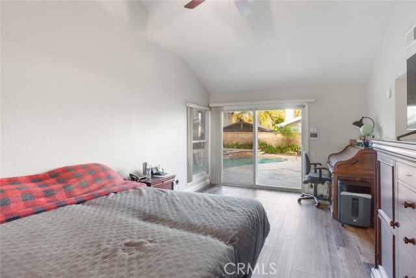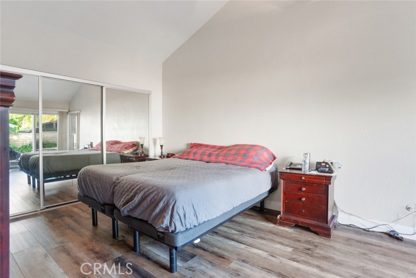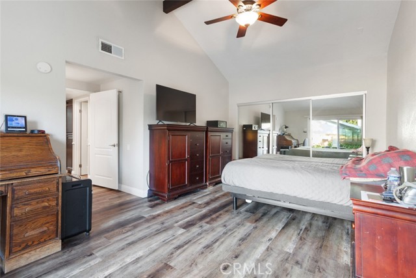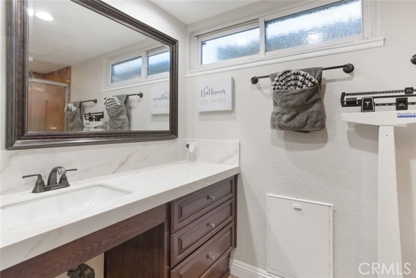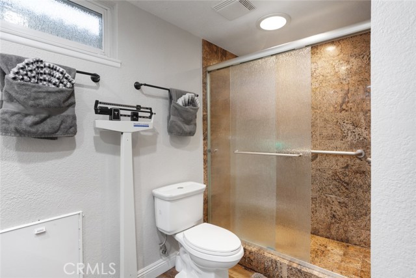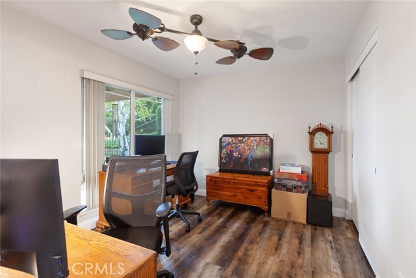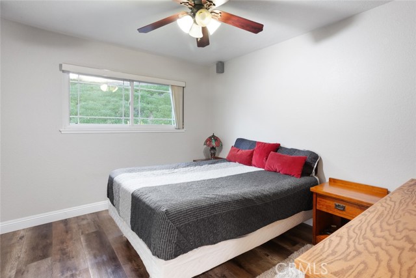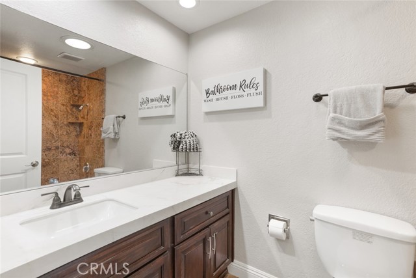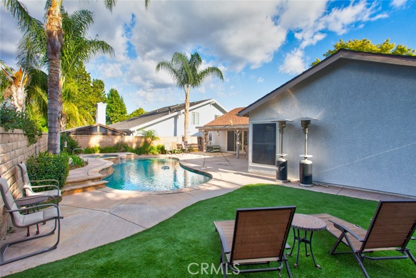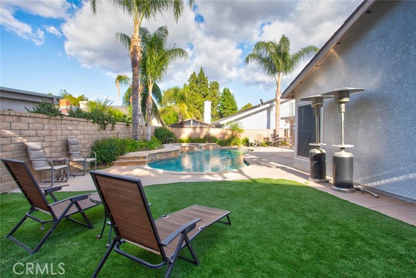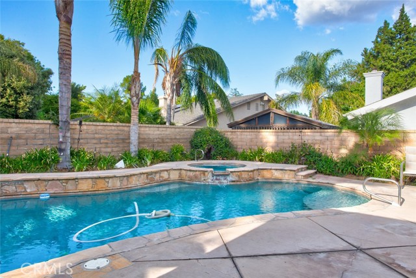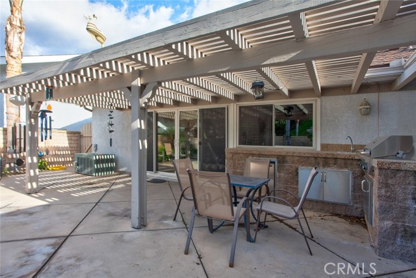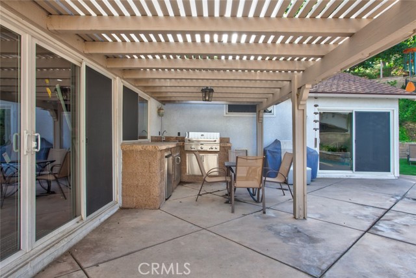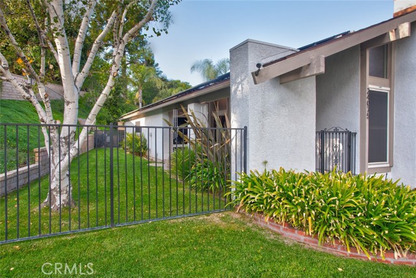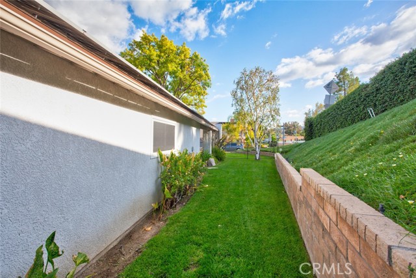***Location, Location, Location*** Gorgeous Single-Story Pool Home with Owned Solar in the Heart of Valencia*** On a corner lot, this home’s curb appeal is undeniable. Making it beautiful from the front, the middle, and the back. Lush foliage greets you as you go through the gated front entry. Once you open the door, you are greeted with upgraded floors, high ceilings, and an open floor plan. The large living room is a showstopper with its big picture windows, a fireplace with stackstone and beamed ceilings. The adjoining dining room is spacious and has a slider into an outdoor courtyard/atrium that boasts a fountain. The kitchen was just recently upgraded with quartz countertops, custom backsplash, and stainless appliances. The kitchen is open to the family room, and both have large windows looking out to the incredible backyard. The family room has high ceilings, upgraded floors, recently painted, and a huge slider leading to all the amenities in the backyard. There is a custom built-in wine cabinet. The primary bedroom is big and has high ceilings and a slider to the backyard. There are two additional spacious bedrooms, and both bathrooms have been upgraded with quartz countertops and tile. The backyard is perfect for that California lifestyle. There is a gorgeous glistening pool and spa, outdoor kitchen, large covered patio, lush landscape, and additional grass area. There is an extended driveway for more parking. The neighborhood is fabulous. Close to schools, shopping, dining, and many other necessities.
Residential For Sale
24075 RotundaRoad, Valencia, California, 91355

- Rina Maya
- 858-876-7946
- 800-878-0907
-
Questions@unitedbrokersinc.net

