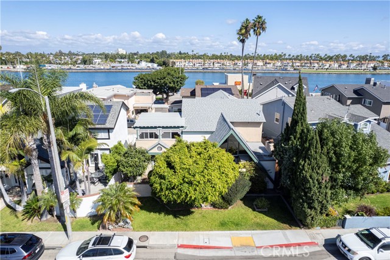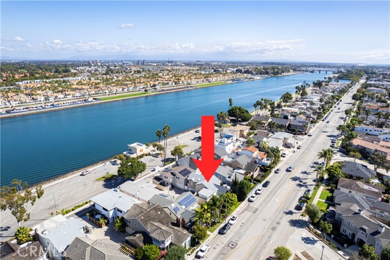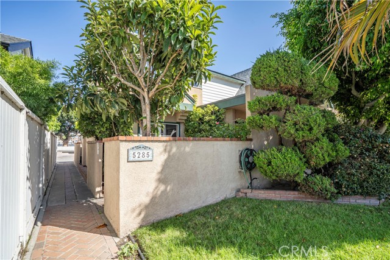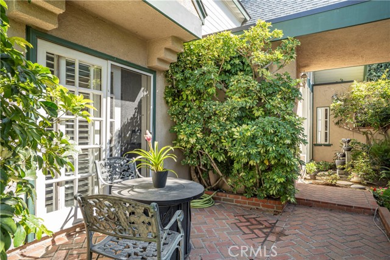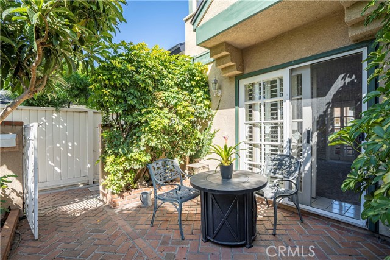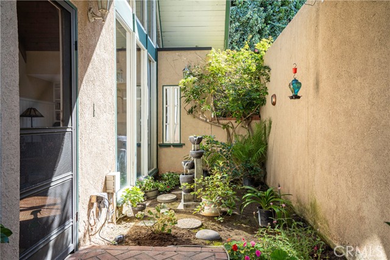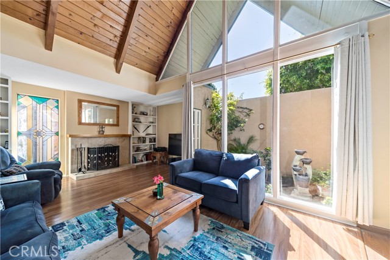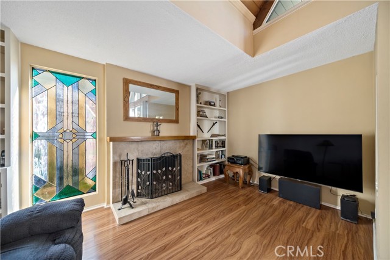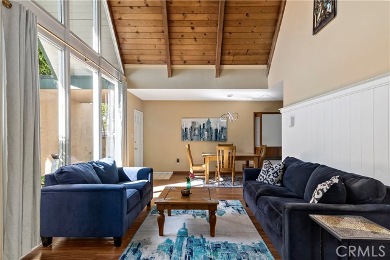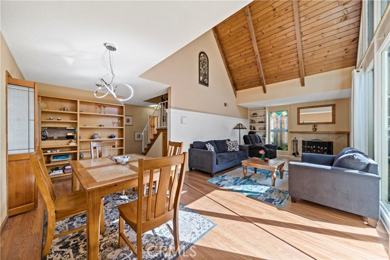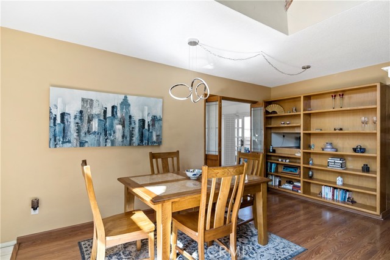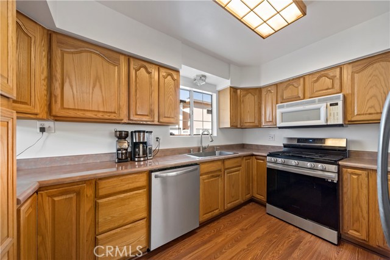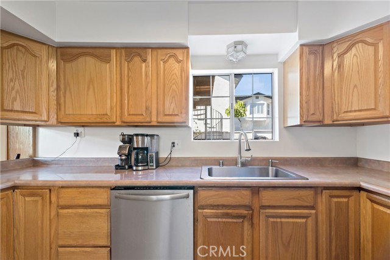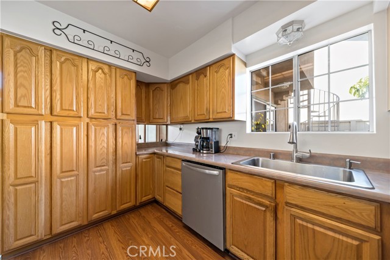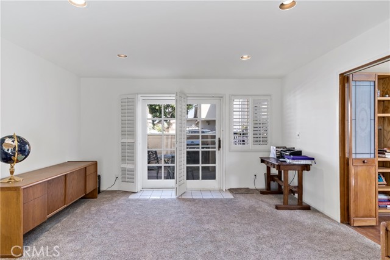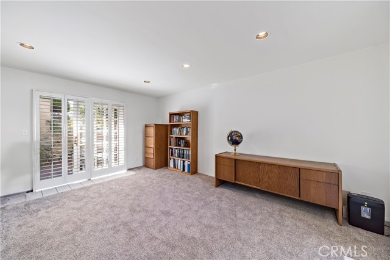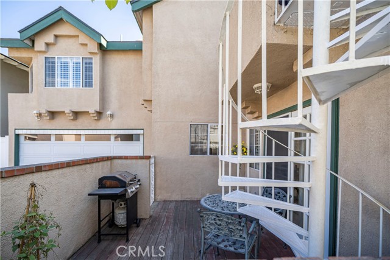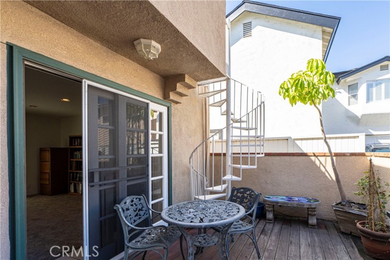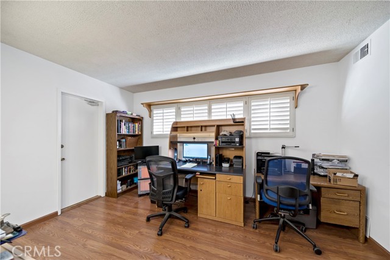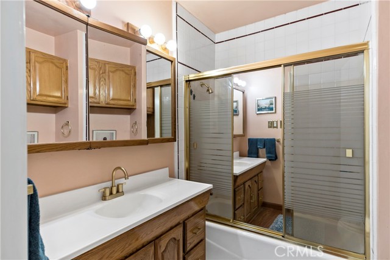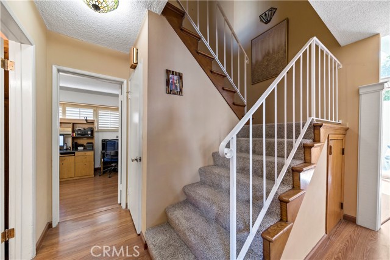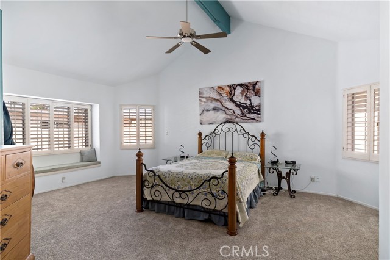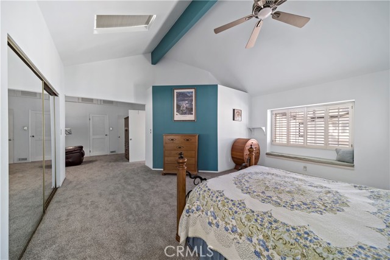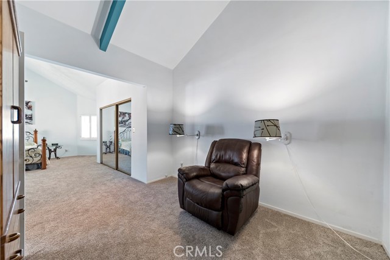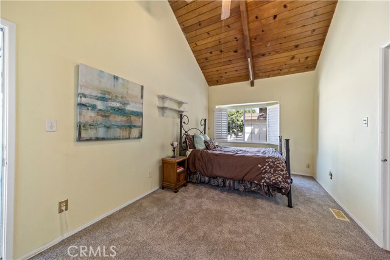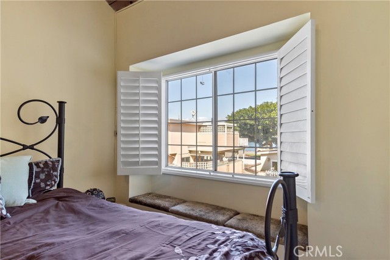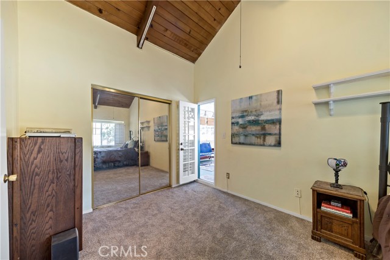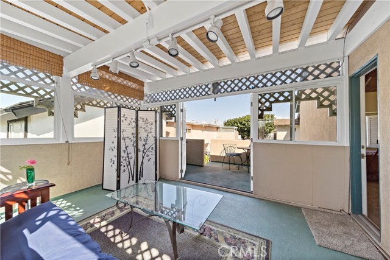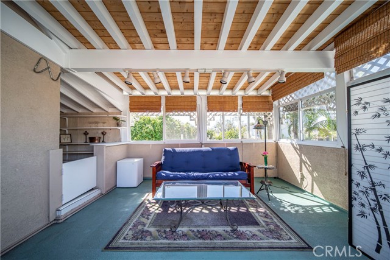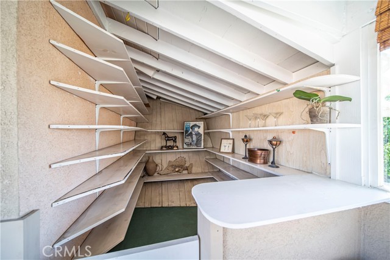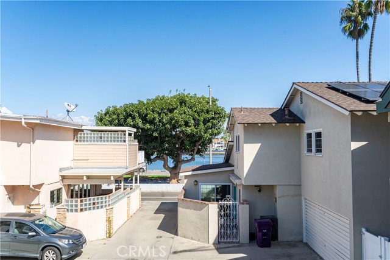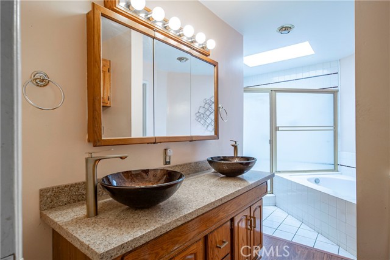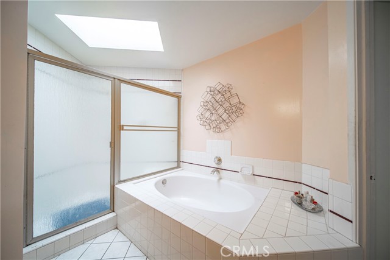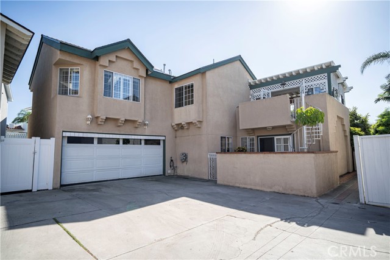Fantastic architecture and water views welcome you to this 3 to 4 bedroom, 2 bathroom home spanning 2,197 square feet. Marine Stadium and the water can be viewed as soon as you arrive at the front gate to the secluded front courtyard with lush landscaping, a tranquil water feature and seating area. Upon entering the front door, the wall of glass and vaulted, wood beamed ceiling in the living/dining area will capture your attention. These statement features make this open living space anchored by a wood burning fireplace and stained glass window seem even larger. The kitchen features abundant cabinetry, a pass through to the dining area and a window overlooking the enclosed back patio. In the downstairs, there are two offices/bedrooms. The larger one with recessed lighting has direct access through sliding doors to the front and back patios and is one of many spaces on the property offering water views. A full bathroom completes the first floor. The massive primary suite includes a sitting area, built-in bench with peek-a-boo water view, skylight and two large closets – one of which is a walk-in with additional storage above. Like the primary suite, the other upstairs bedroom has vaulted ceilings, is ample sized and also has views of Marine Stadium. Located off this bedroom is a sunroom with a built-in bar area and attached deck perfect for entertaining or simply enjoying the beautiful view. An outdoor spiral staircase leads down to the lower patio, supplying easy access to the water’s edge. The property includes a 2-car garage, a driveway for 2 more cars, central heat & air conditioning and a 2-year old roof. This home is also in close proximity to Mother’s Beach, excellent schools and the fun shopping and dining on 2nd Street.
Residential For Sale
5285 AppianWay, Long Beach, California, 90803

- Rina Maya
- 858-876-7946
- 800-878-0907
-
Questions@unitedbrokersinc.net

