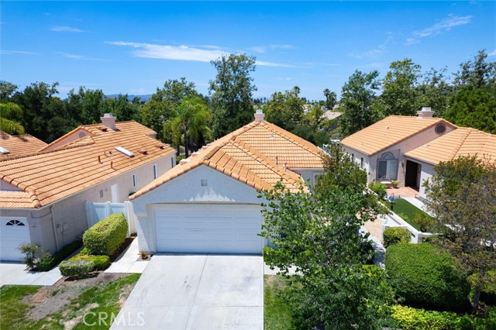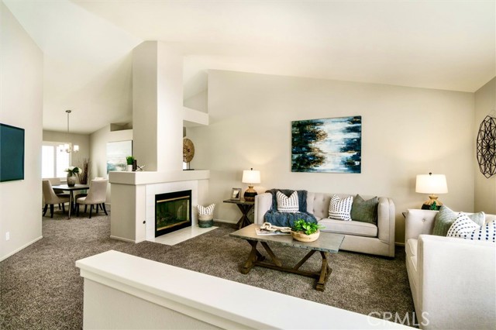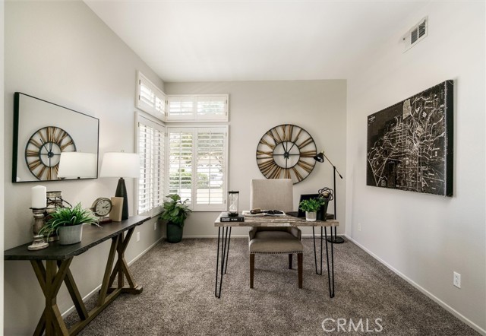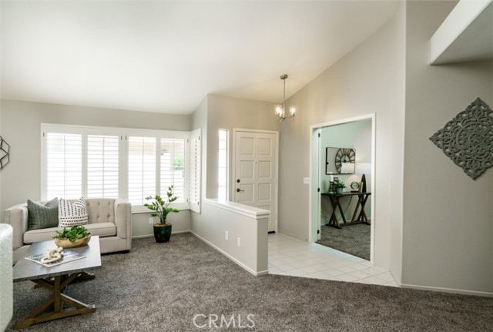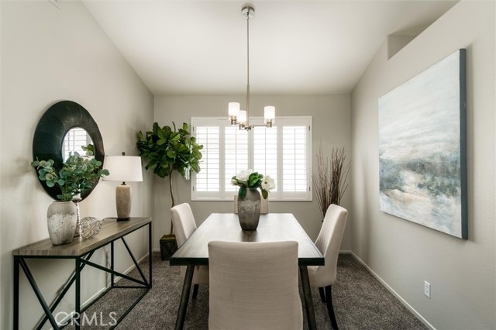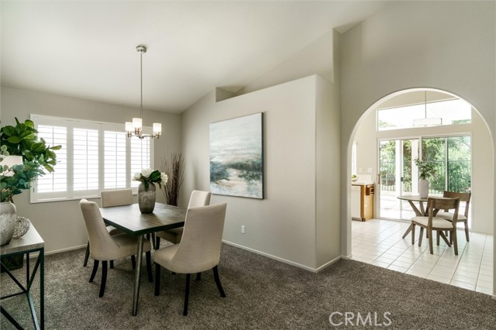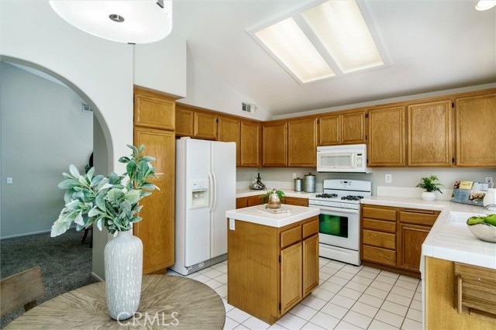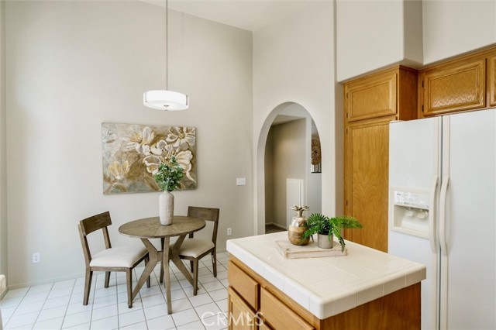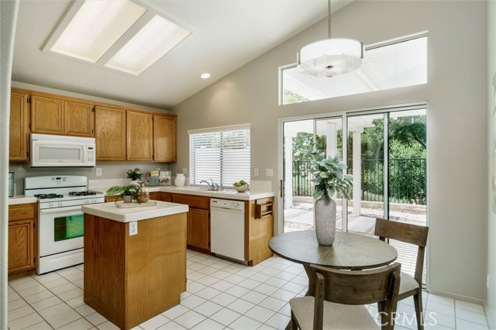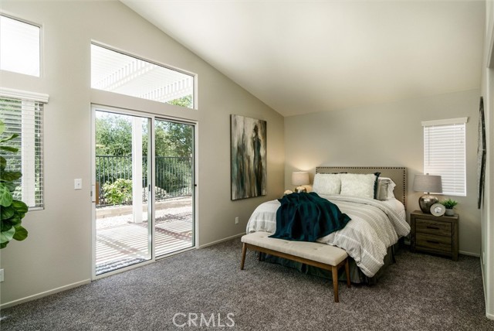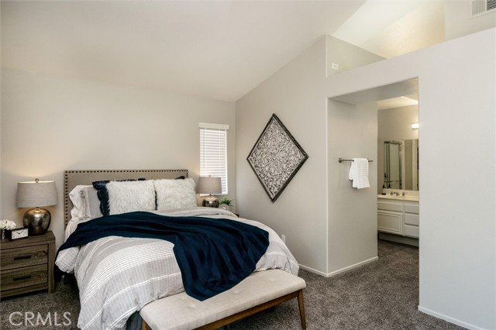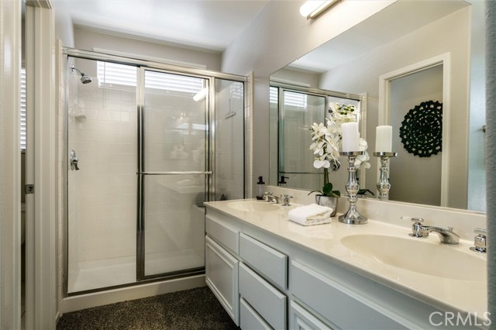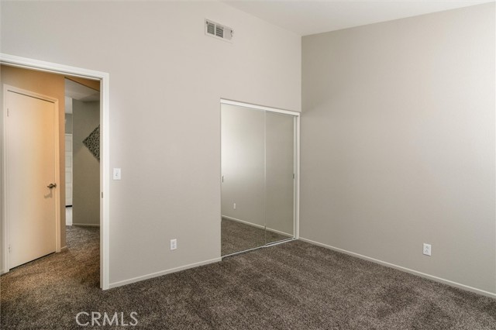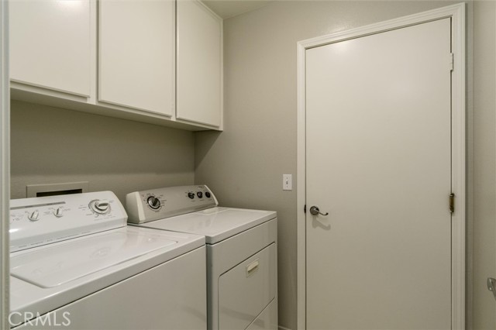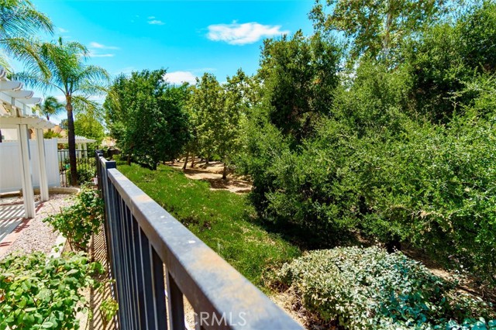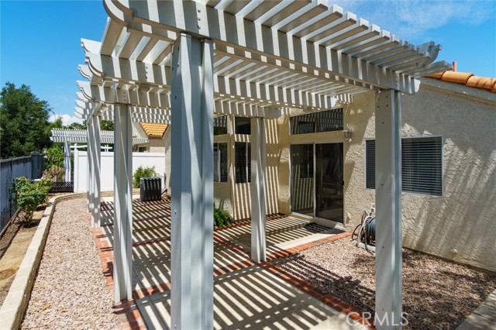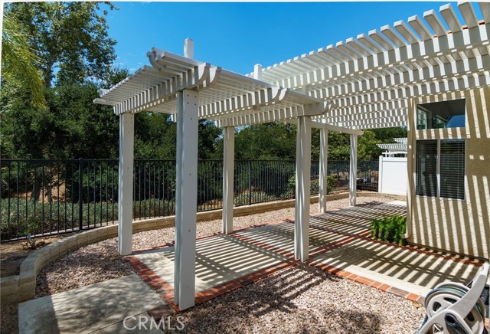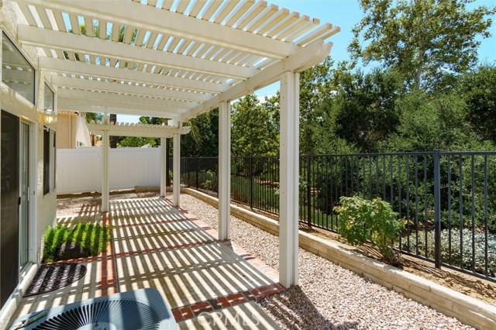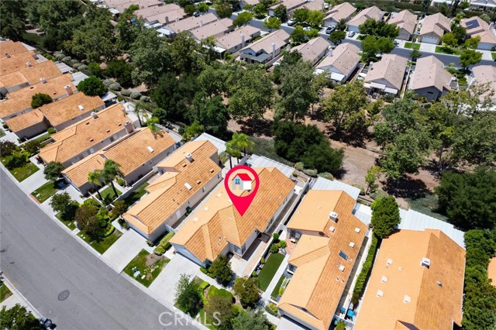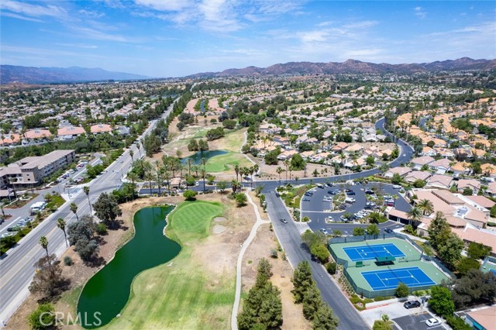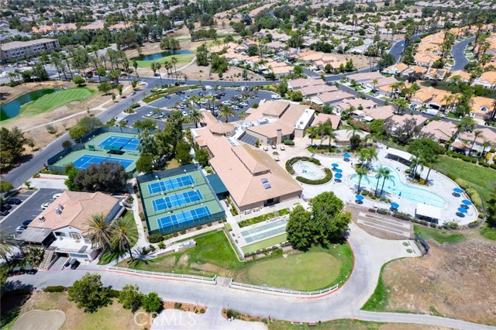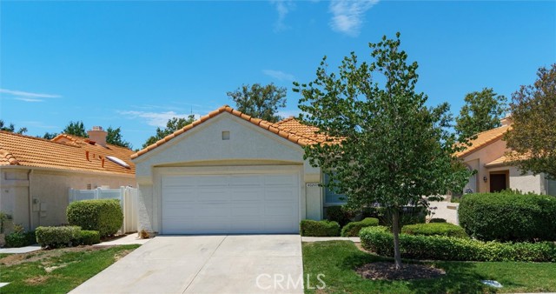Revive and Relax 2 Bedroom + Office | 2 Bath home in The Colony, a resort style 55+ community. Natural light, New Carpet, Fresh Paint, New Updated Fixtures, and Plantation Shutters are the stand-out features when you enter the home. Enter and look to the left for well-placed double doors leading to the Office/Den that is light and happy. The living area feels warm and spacious with a fireplace and vaulted ceiling, then move easily to the dining room with a new classic modern fixture. The kitchen is a delightful workspace, with a window over the sink to see the wonderful private patio, small in-kitchen dining, and a center island with height and light ceilings. Sleep peacefully in the comforting main bedroom with an exterior sliding door to the patio and vaulted ceilings. The primary bath has dual sinks, a step-in shower, and much counter space. The second bedroom is roomy and comfortable; the hall bathroom has a shower with a tub, lots of counter space, and great, always helpful, lighting. Enjoy sipping iced tea on the back patio under the beautiful pergola facing the private ravine space behind on a warm afternoon. The garage is a generous two-car with an ‘extra’ little operational space to help. The Colony community includes a clubhouse with a year-round pool, two spas, lighted pickleball/paddle tennis & tennis courts, gym/workout room, library, billiards, game rooms, card rooms, hair/nail salon, bocce ball, ping pong, outdoor patios with groups & clubs for all interests. Along with a public golf course in the community, the HOA includes a guarded gate & security patrol.
Residential For Sale
40201 Corte Peralta, Murrieta, California, 92562

- Rina Maya
- 858-876-7946
- 800-878-0907
-
Questions@unitedbrokersinc.net

