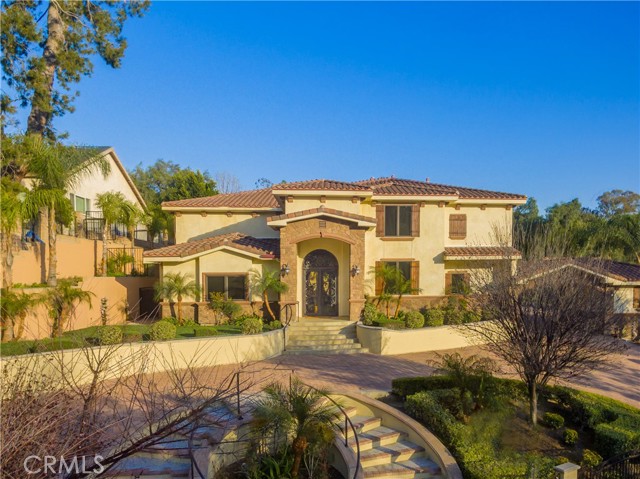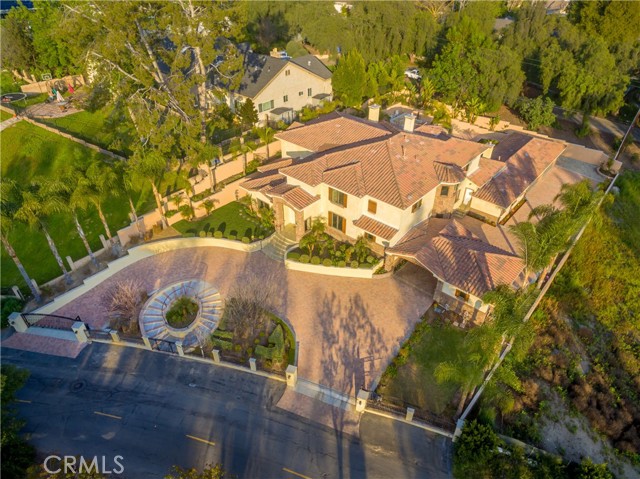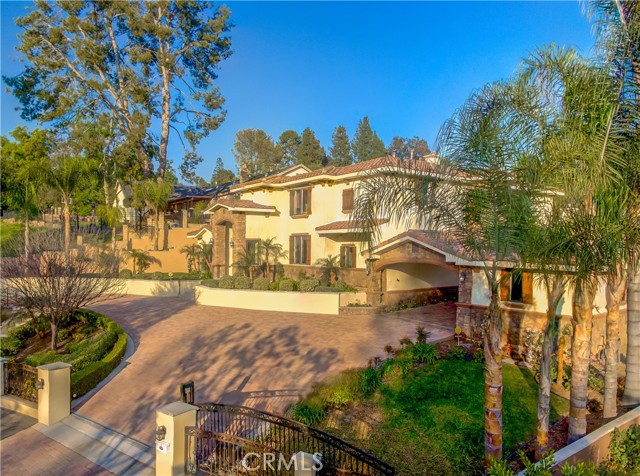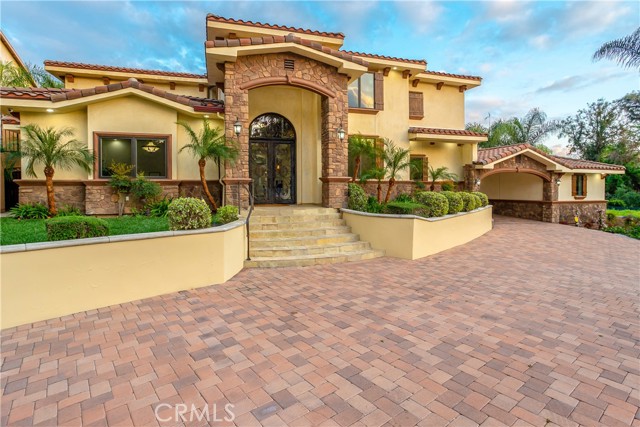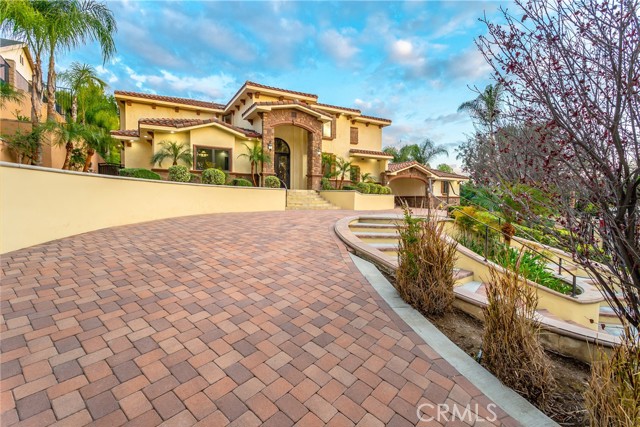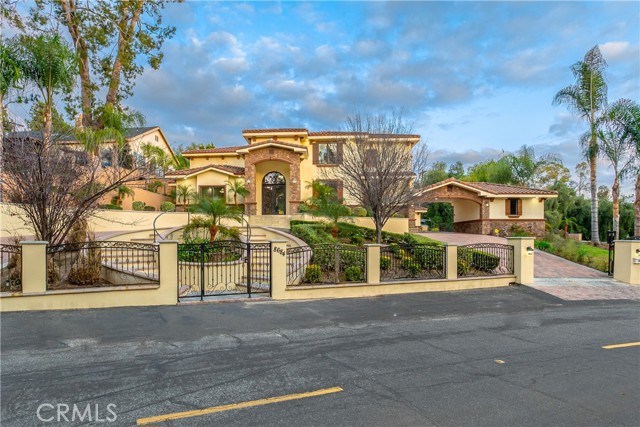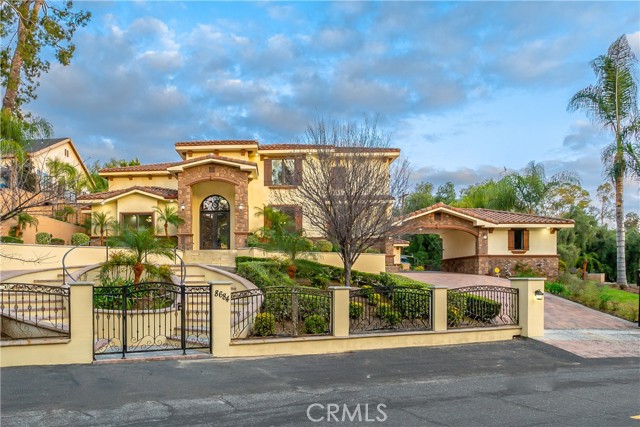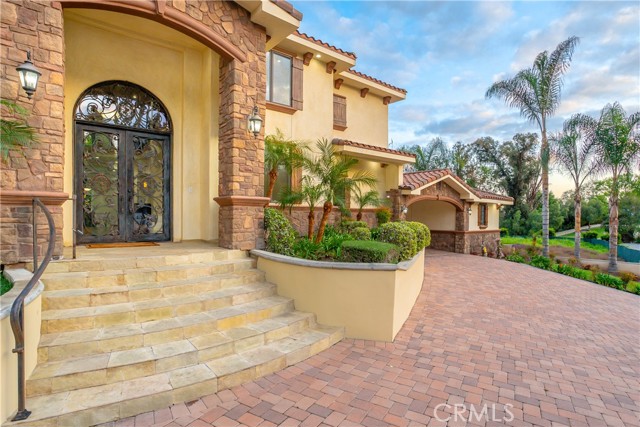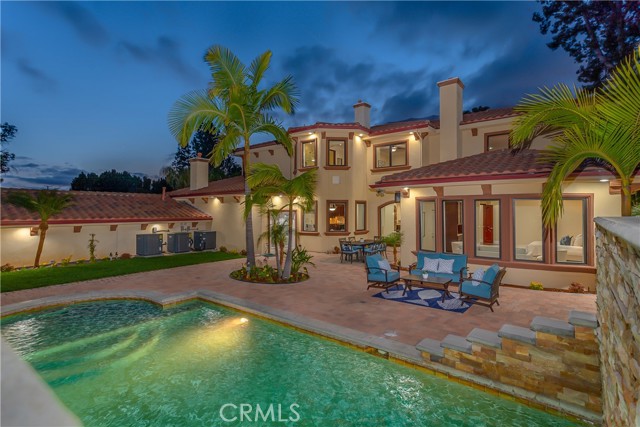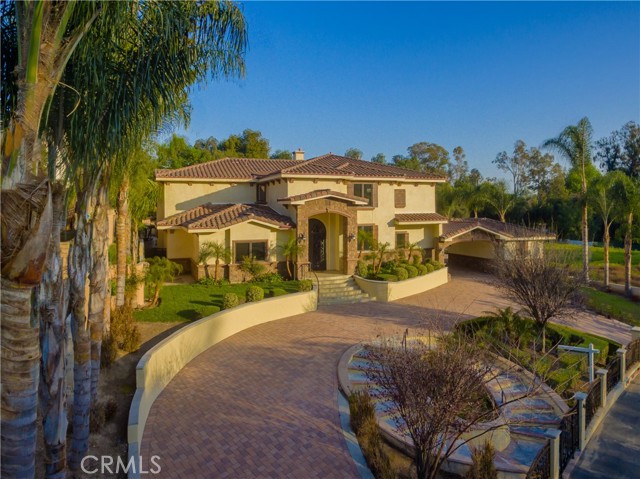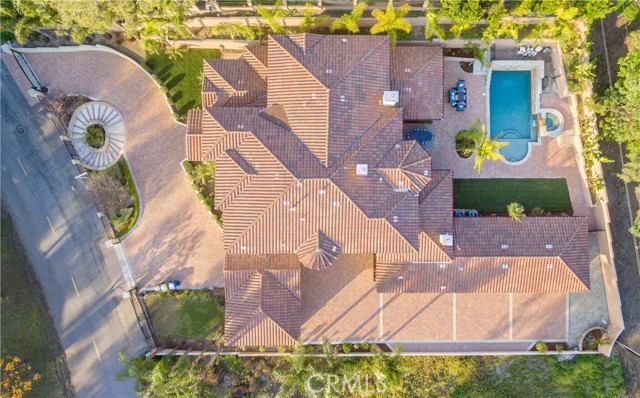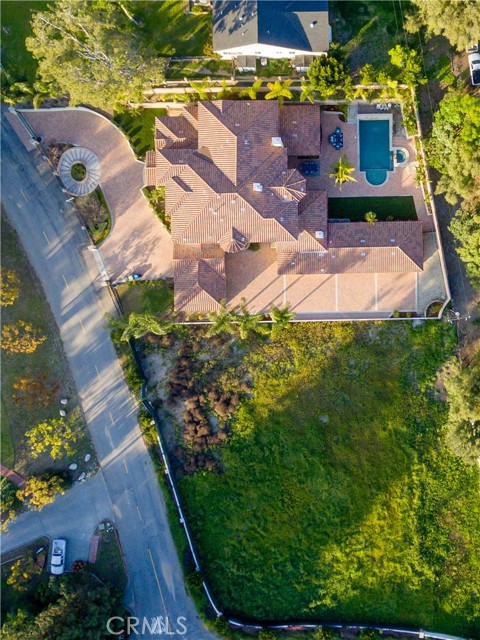Welcome to your own Mediterranean oasis in the heart of Friendly Hills! This stunning three-story custom estate features double entry gates, a grand frontage, and professionally landscaped grounds. Boasting six master suites, seven bathrooms, and a 5-car garage, this residence offers luxurious living. The outdoor paradise features a sparkling pool, spa, and a soothing waterfall, creating an atmosphere of endless relaxation. A covered carport and a separate single-car garage provide ample parking, while a 4-car attached garage offers direct access to the home. Step through the beautiful custom iron doors into a grand foyer, setting the tone for the elegance that awaits. A separate room for an office on the ground floor offers a quiet workspace, while the sunken formal living room and bright open formal dining room exude sophistication. The heart of the home is the spacious family room and dining area that seamlessly connects to the backyard, where you can enjoy endless gatherings and entertaining. The chef’s dream kitchen is equipped with high-end appliances, stunning countertops, and abundant cabinetry. It opens to the large family room, which features custom built-in cabinets, creating the perfect space for both daily living and special occasions. A separate office area adjacent to the kitchen provides flexibility for remote work or school needs. Throughout the home, recessed lighting adds a warm ambiance, ensuring every corner is well-lit. Each of the luxurious bathrooms features a large sunken tub, custom showers, and exquisite finishes. Ascending the grand staircase, you’ll discover a spacious landing. To the left, an enormous entertainer’s bonus room awaits, complete with its own bathroom, a built-in bar, and ample custom cabinetry for your entertainment needs. Upstairs, there are three additional master suites, each generously proportioned and offering its own private and lavish bathroom. The lower level of the house features a large master suite that overlooks the backyard, with easy access to the pool and spa. The master bath features step-down shower, his and her shower heads and a double jacuzzi tub. Additionally, there is a separate bedroom and bathroom on the lower level of the house that can serve as a separate quarters, ideal for guests or extended family. Situated in the desirable Friendly Hills neighborhood, this home enjoys a peaceful ambiance. Experience Mediterranean luxury in this custom three-story estate.
Residential For Sale
8684 Via Santa CruzAvenue, Whittier, California, 90605

- Rina Maya
- 858-876-7946
- 800-878-0907
-
Questions@unitedbrokersinc.net

