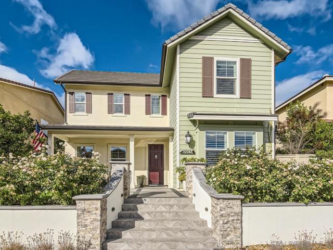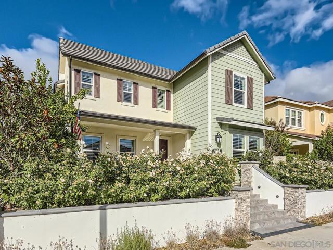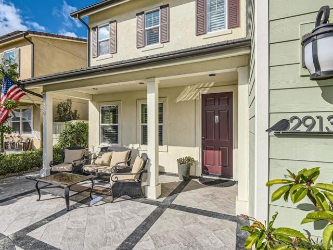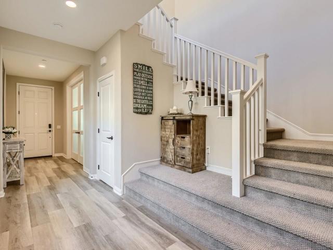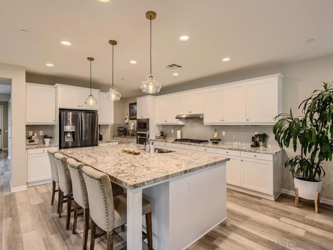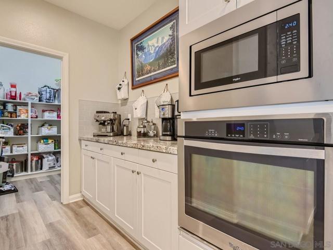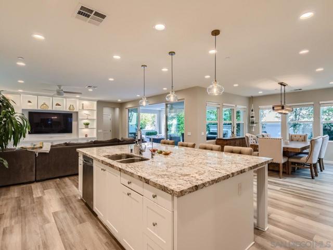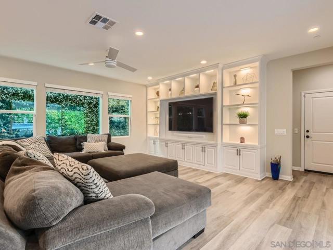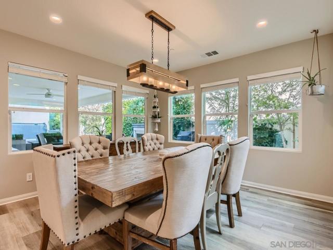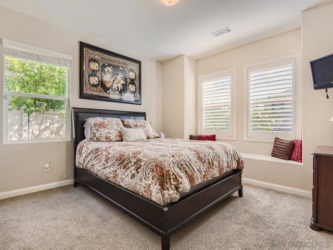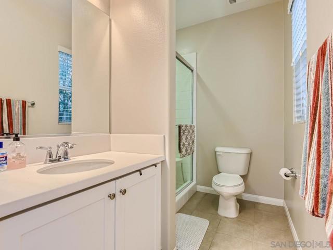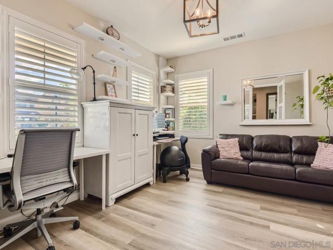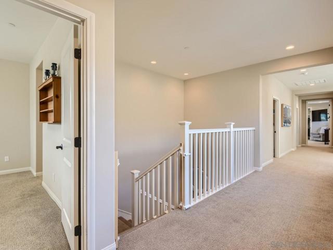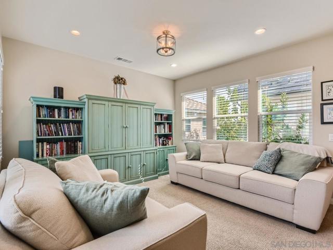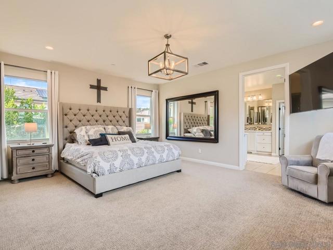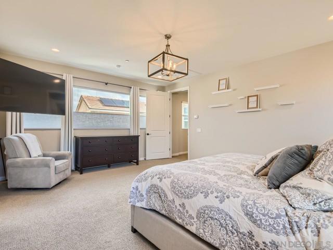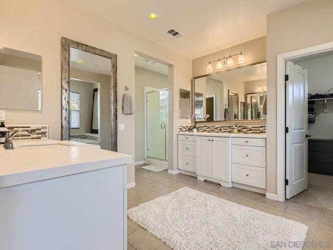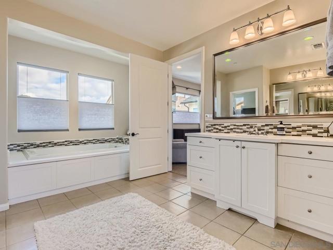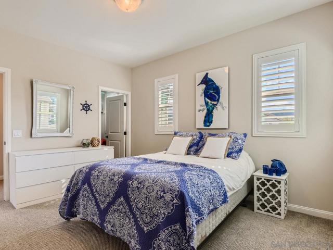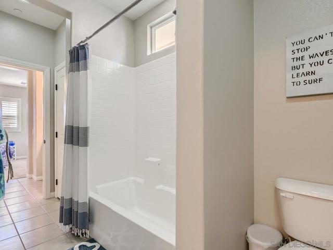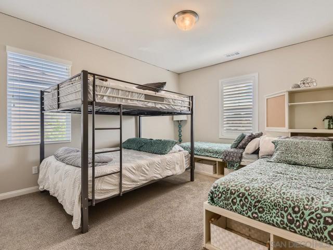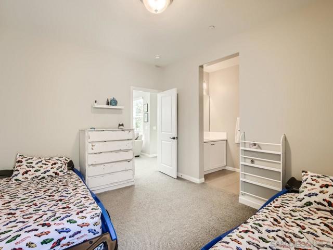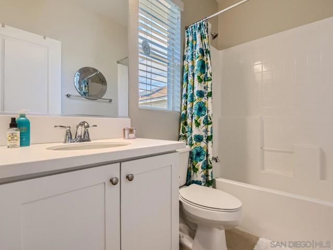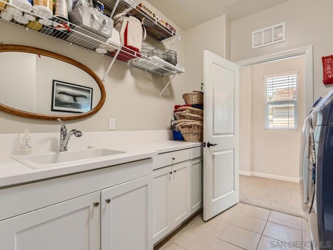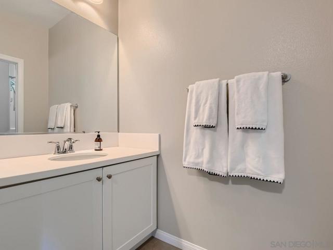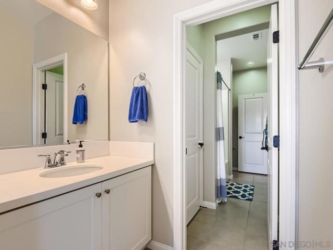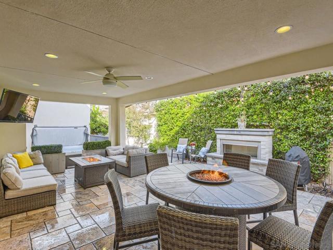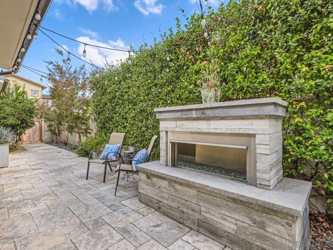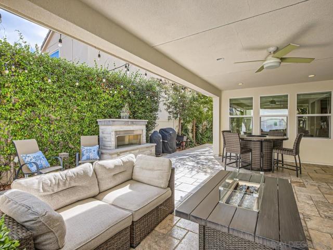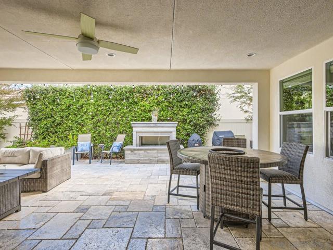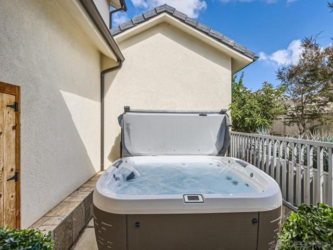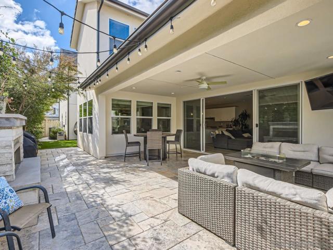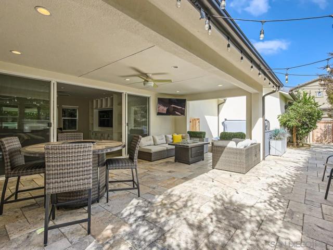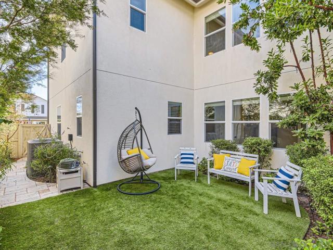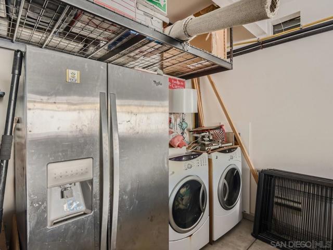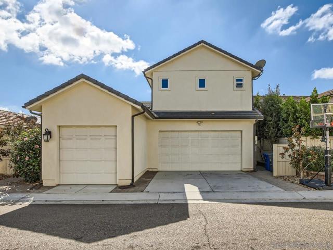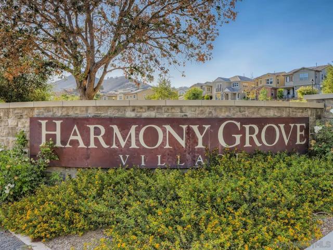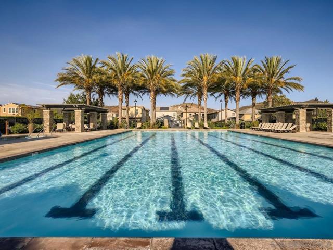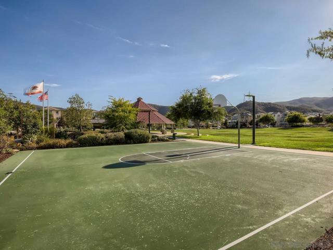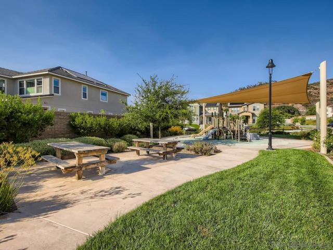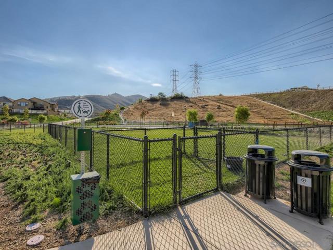Welcome to Your Dream Multi-Generation Home in North County San Diego with mountain views! This stunning newer build has upgrades with modern design and versatile living. Located in the sought-after community of Harmony Grove. Two bedrooms and 1.5 baths on first floor, one has an en-suite bathroom. Space for everyone, 2nd bedroom is perfect for the family or as a private office. Two laundry areas, laundry room upstairs and laundry in garage on first floor. 3 of the 6 bedrooms have an en-suite bathroom. 2 bedrooms have a jack-and-jill bathroom. The primary bedroom is an enormous retreat with a double sink vanity. Loft/Bonus living space upstairs. 27 Solar panels, oversized kitchen island, beautiful luxury vinyl flooring downstairs, upgraded shutters and blinds throughout this home, 3 car garage, butlers pantry and walk-in pantry, can g24 LED lights, Palso plumbed for water softener system. Large front porch includes stylish tile artificial turf front yard with fruit trees and a beautiful flowering landscape. The backyard features an Outdoor California room that has lighting and a fan, built-in gas fireplace perfect for outdoor living and entertaining with private spa. The backyard has artificial turf and many fruit trees. This resort community offers a low HOA that includes gated Olympic-style pool and large spa, outdoor lounge seating with BBQ areas and fireplaces, parks and playgrounds, basketball court and multi-use trails for hiking biking and horse trails. Many community events and holiday activities are held at the main park. Near shopping, restaurants and freeway.
Residential For Sale
2913 Fledgling Dr, Escondido, California, 92029

- Rina Maya
- 858-876-7946
- 800-878-0907
-
Questions@unitedbrokersinc.net

