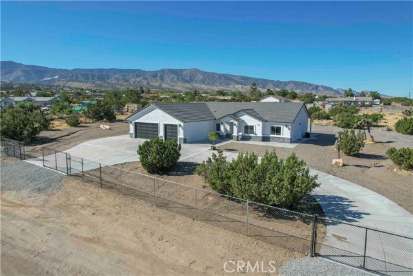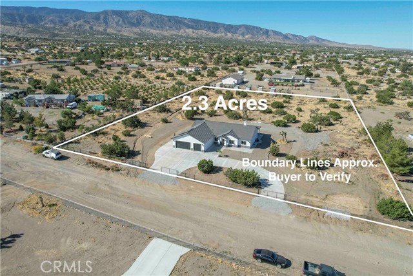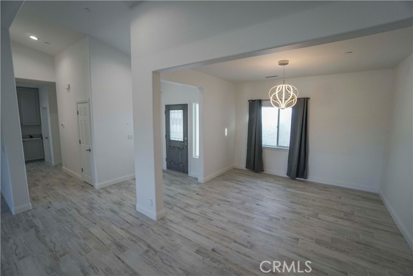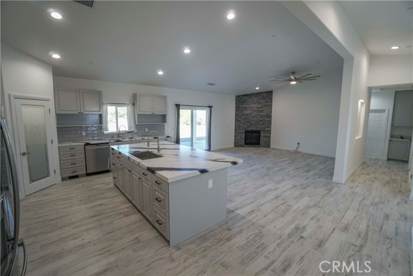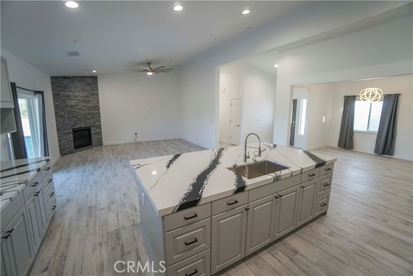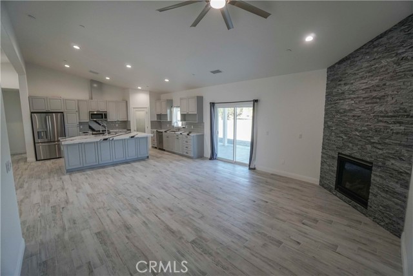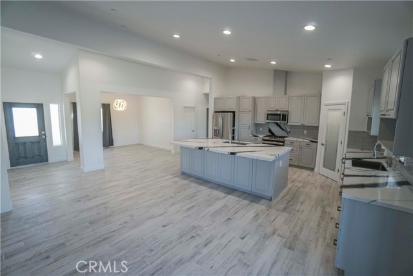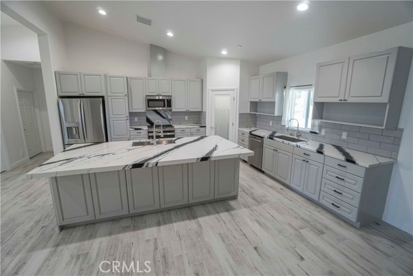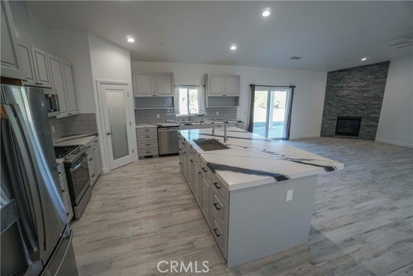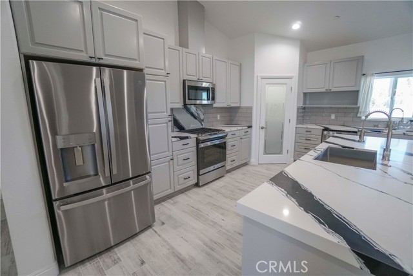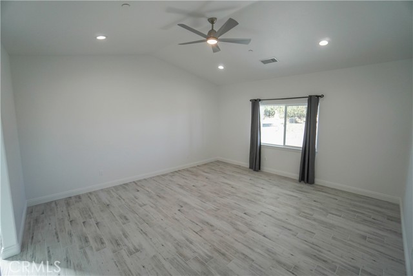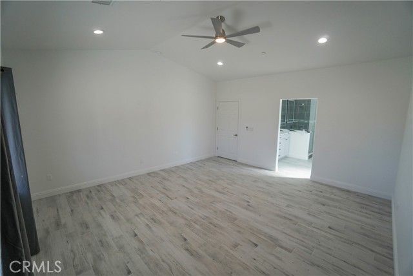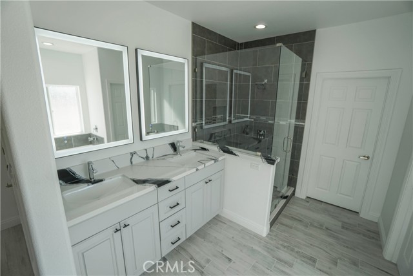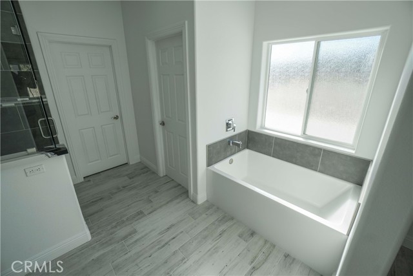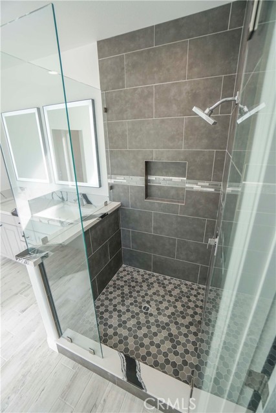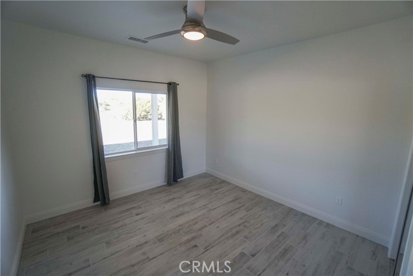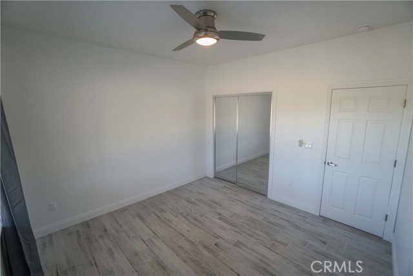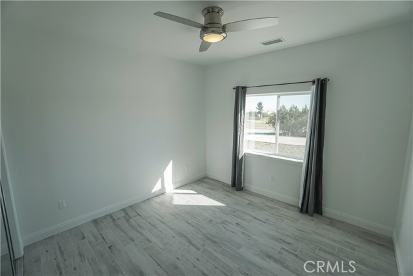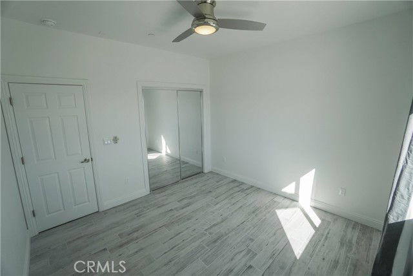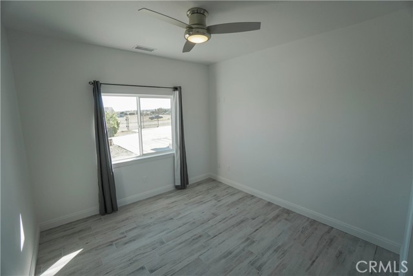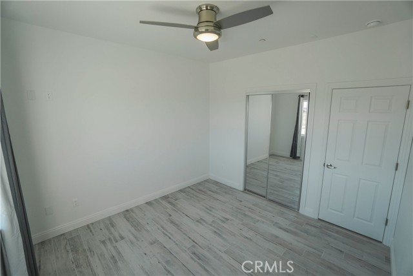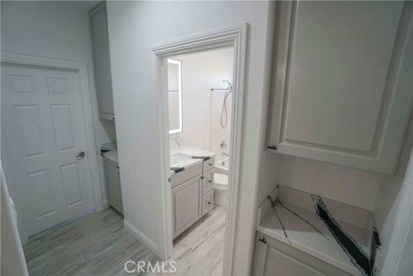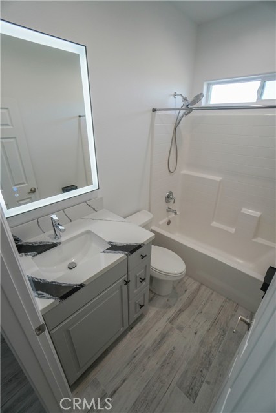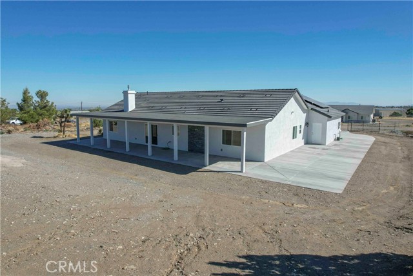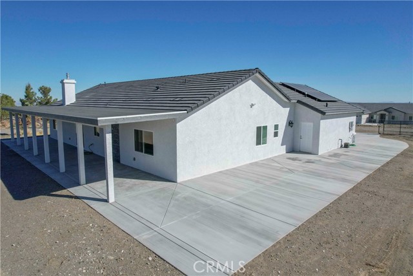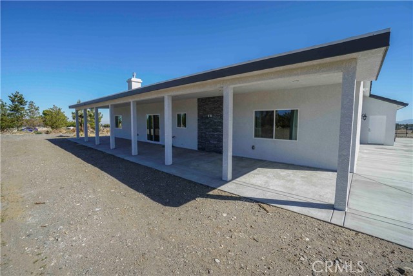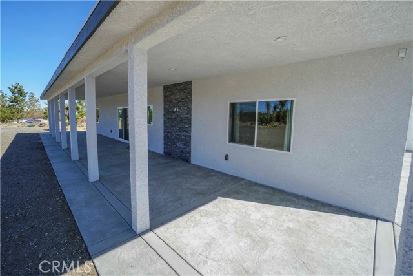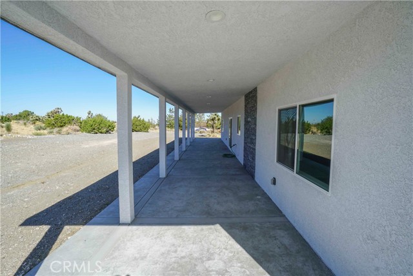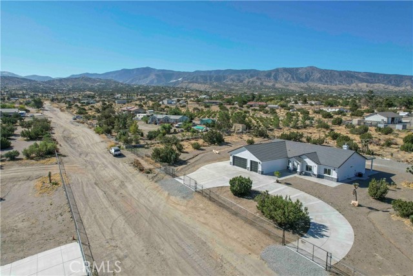Brand New Construction! Have all the upgrades! This lot sits up high with a beautiful panoramic view of the Desert Valley & and backyard view of the local mountain range. The garage doors are 7ft 4in tall so that you can fit the work vehicle or lifted truck. The 63ft rear patio is perfect for entertaining guests. The entire house has a durable hard surface wood plank tile. The house is smart ready with pre wired alarm, camera, motion, data, & surround sound systems with a central hub located inside of a coat closet. The open floor plan paired with high walls, high ceilings, & natural lighting provides a roomy ambience. You must tour it to feel the difference. Located South of Phelan Rd and central to town with less than 5 minutes travel time to and from shopping, dining, schools, parks, Hwy 138. The exterior features tile roof, paid solar panels, rear patio (width of home), horseshoe driveway, extended driveway, pass through driveway, & prewired circuits for cameras & entertainment system. The kitchen has quartz countertops, two sinks, stainless steel appliances, two pantries, 9ft island with a bar equipped with water & power, & Wood European Lacquered Cabinets with open shelves. The interior features 9 ft walls throughout & cathedral ceilings in both the main area & master bedroom.
Residential For Sale
9590 BurbankRoad, Phelan, California, 92371

- Rina Maya
- 858-876-7946
- 800-878-0907
-
Questions@unitedbrokersinc.net

