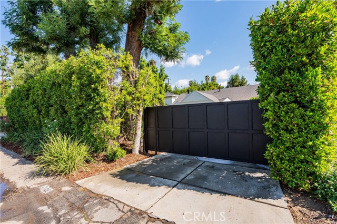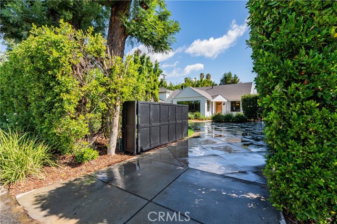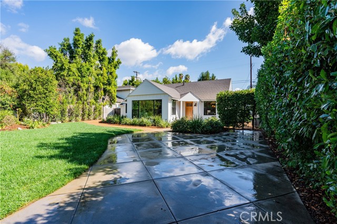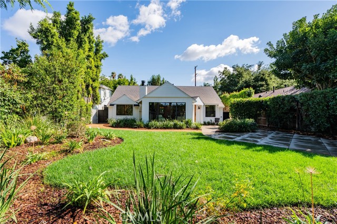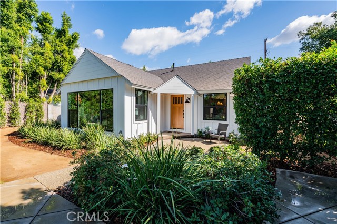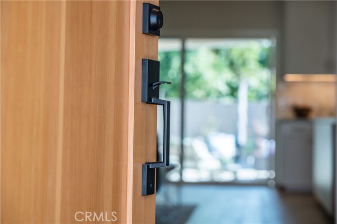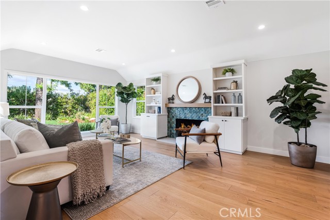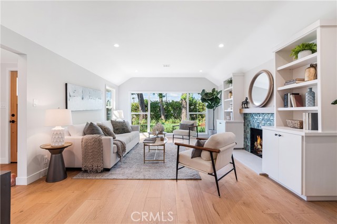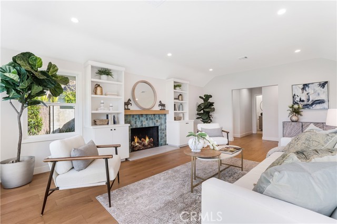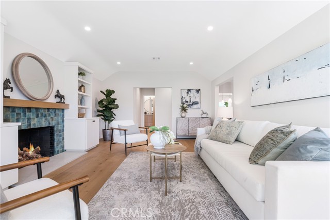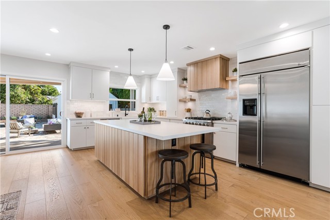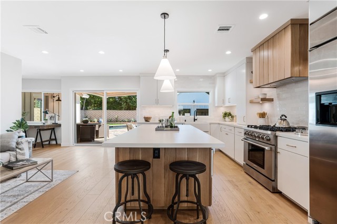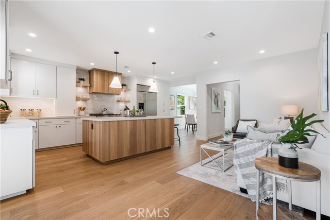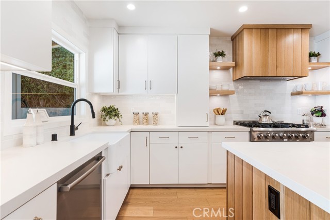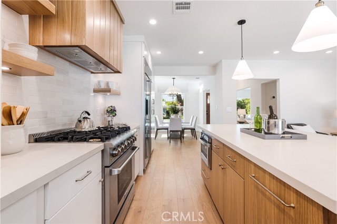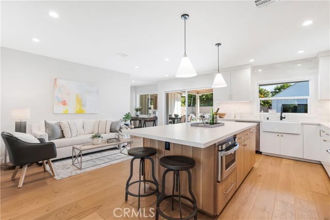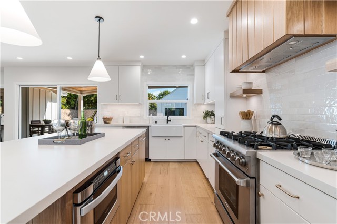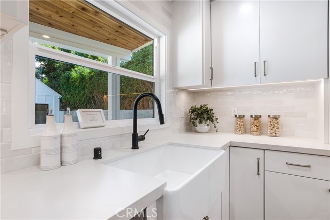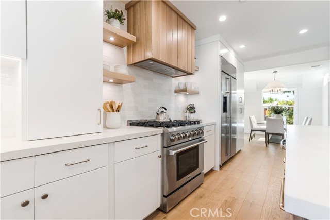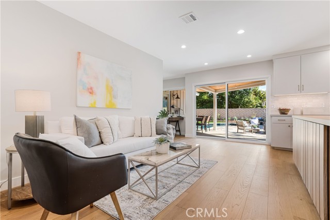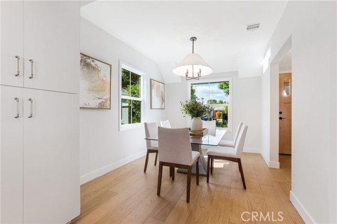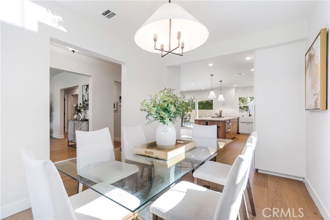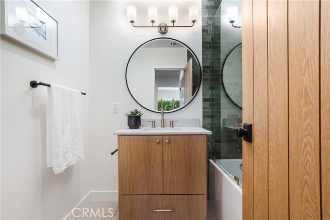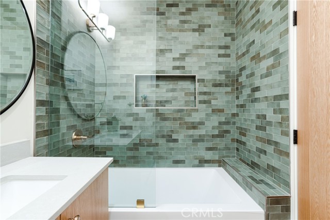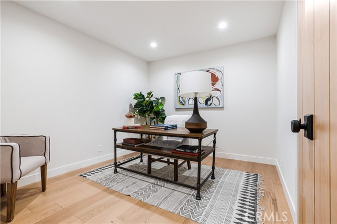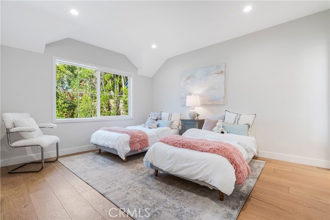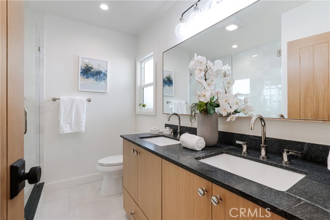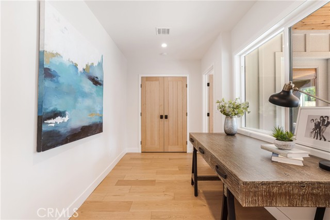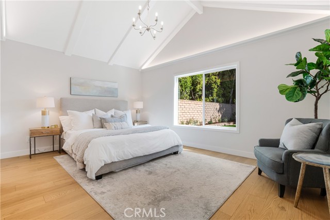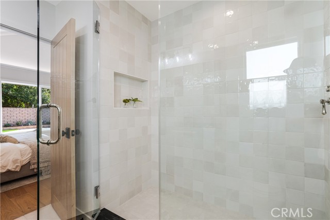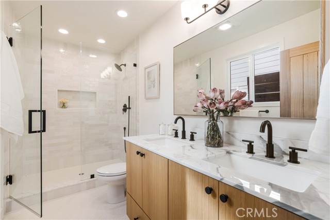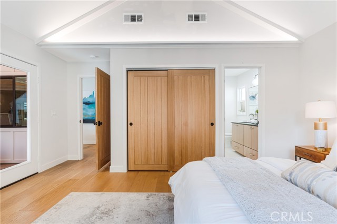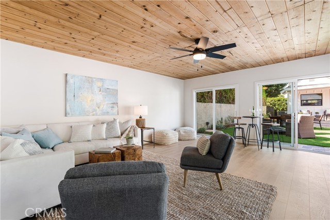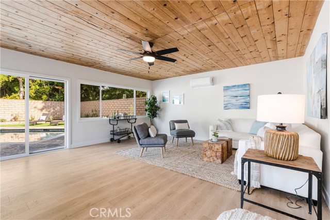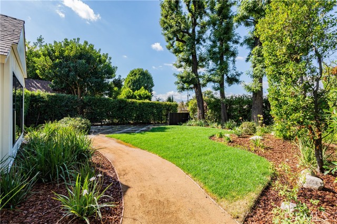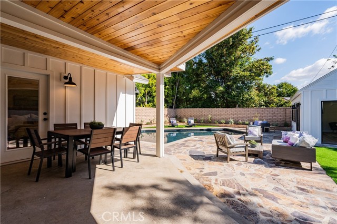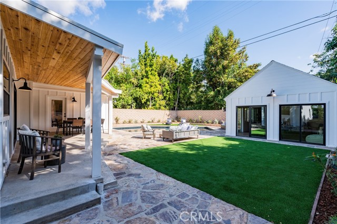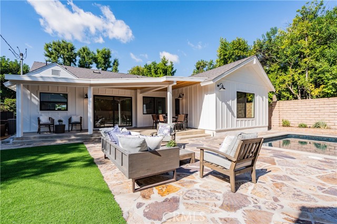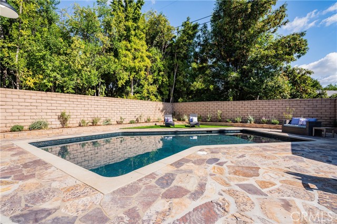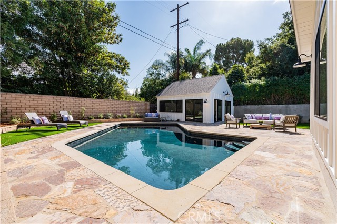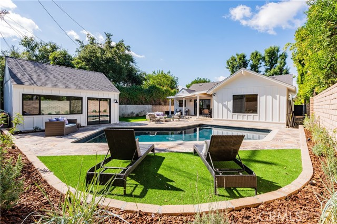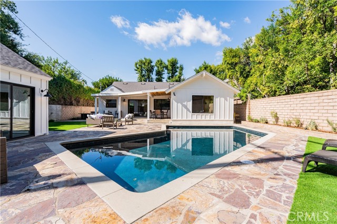Nestled behind towering trees and a secure gate in Midvale Estates this newly custom remodeled property blends indoor and outdoor living, offering unparalleled living experiences. Once enter you are greeted with an allure of light and open spaces, new white oak engineered floors, recessed lighting, new dual pane windows, an entertainers paradise. The spacious gourmet chefs kitchen is complete with top line stainless appliances, custom white oak cabinets, center island with Caesarstone quartz countertops, and a large lounging area to gather while the magic happens in the kitchen! Stylish dining room, living room with vaulted ceilings and a fireplace. An office area leads to the primary en-suite, vaulted ceilings overlooking the pool, bathroom adorned with marble surfaces with dual sinks, spacious shower, Cloe tile and dual shower heads. On another wing is another primary en-suite with another stunning bath. The DEN HAS A CLOSET and an adjacent bath with Tub and Shower…each room and bath are designed with unique finishes. The glass French doors open to a sparkling redone pool, covered patio, grass area, amazing stonework, with many spaces for al fresco dining. The garage was redesigned to a great office/cabana with oaks floors and ceiling, French doors and abundance of windows. The home is in the heart of Midvale, which in the heart of the Valley. There are 3 golf course minutes away, eateries, shopping, biking, jogging along Lake Balboa. This is a true neighborhood.
Residential For Sale
6464 FirmamentAvenue, Van Nuys, California, 91406

- Rina Maya
- 858-876-7946
- 800-878-0907
-
Questions@unitedbrokersinc.net

