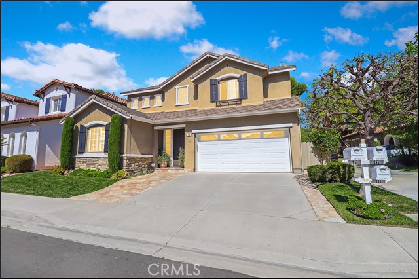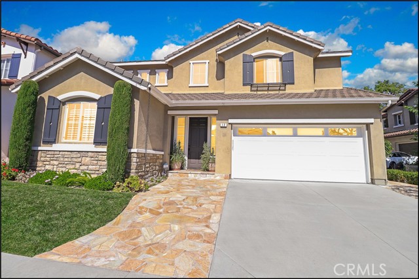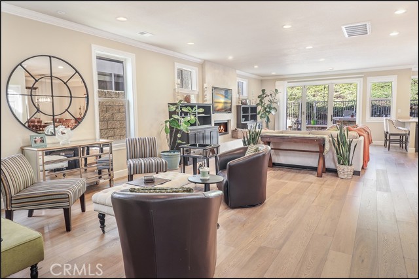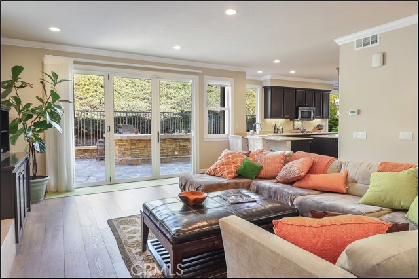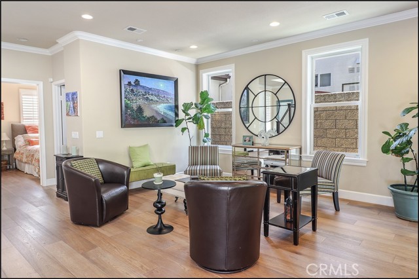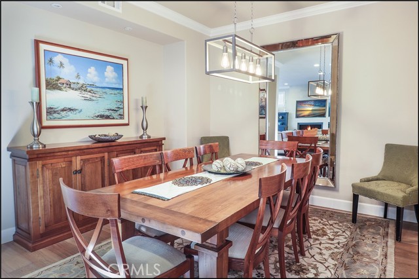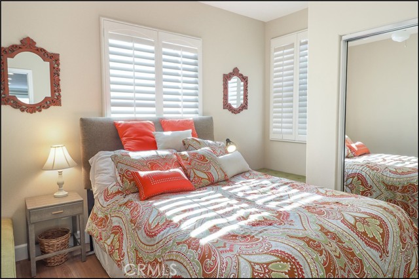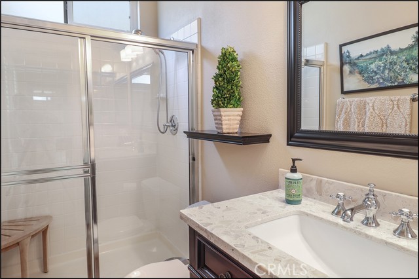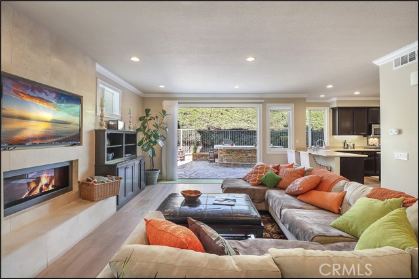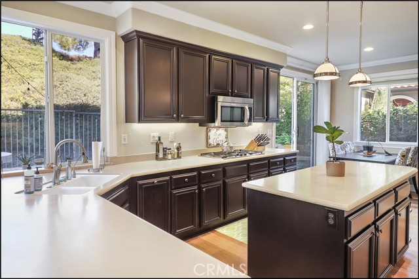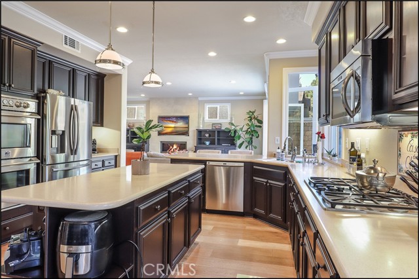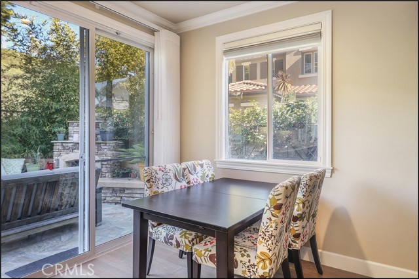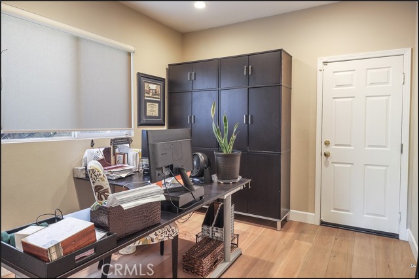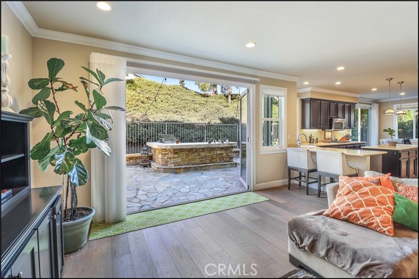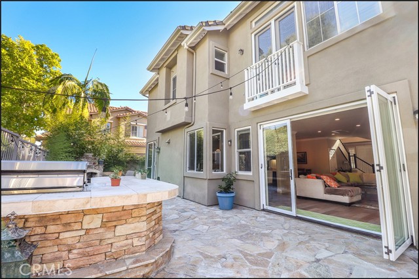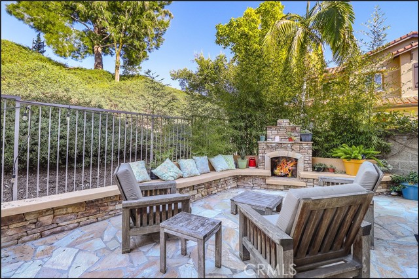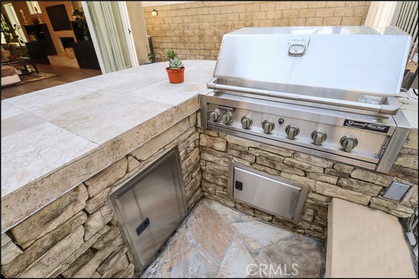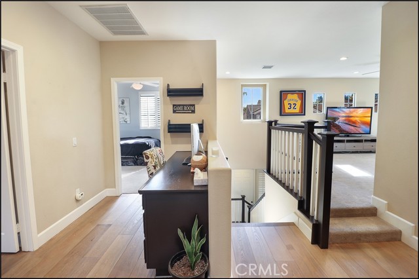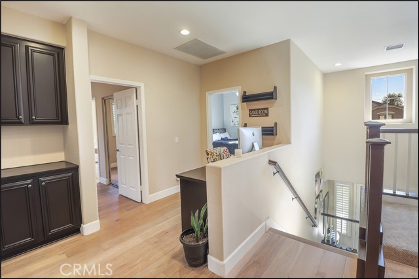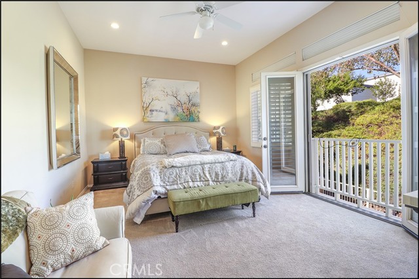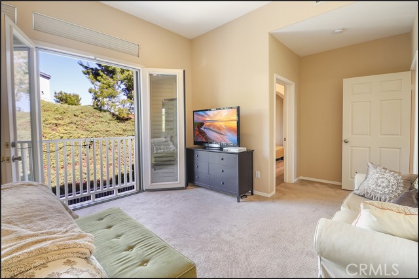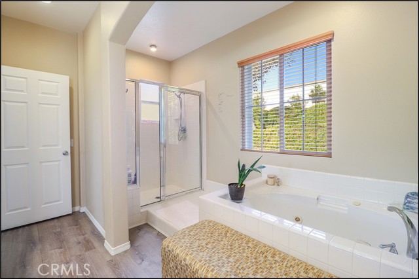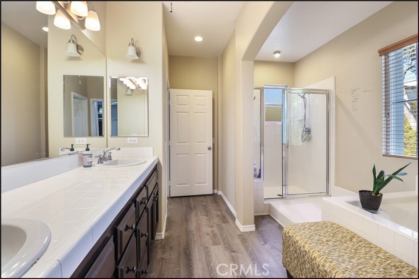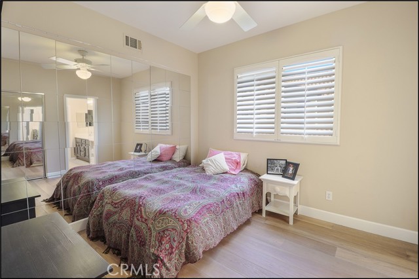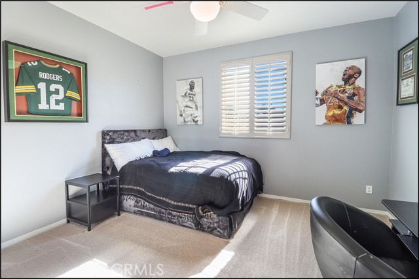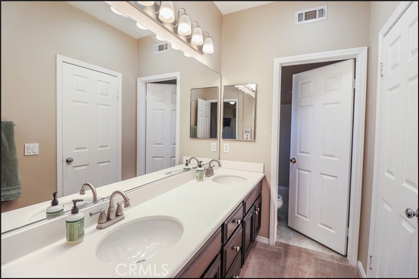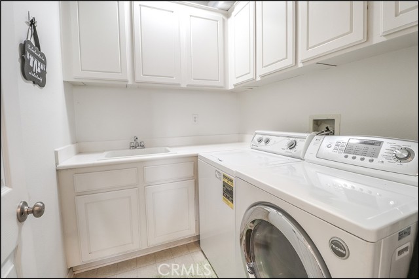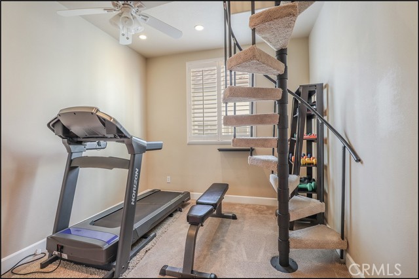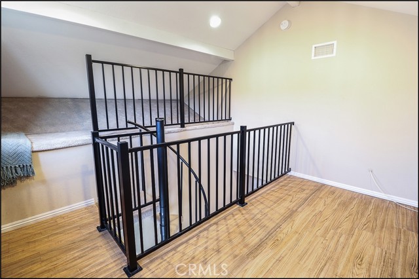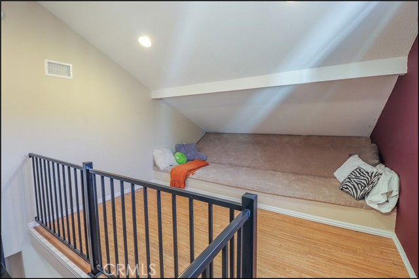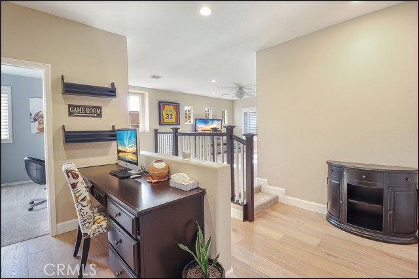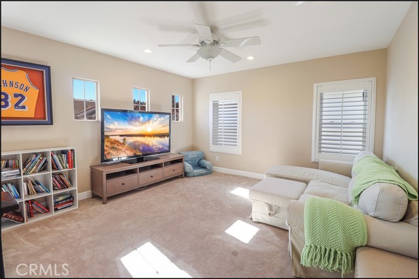EXCEPTIONAL CUL-DE-SAC LOCATION WITH VIEW OF LUSH SLOPES AND GREENBELTS AND ADDED PRIVACY, AWESOME FLOORPLAN AND UPGRADES THROUGHOUT! 10+ curb appeal with stone accented walkway leading to the front entry and foyer unveiling a huge living room/great room with designer fireplace and custom bi-fold doors leading to the inviting backyard with privacy. Large formal dining room and a spectacular kitchen with large center island, designer cabinets and countertops, stainless steel appliances including double wall ovens, gas range, pendant lights over the island and breakfast nook with sliding door. Main floor also features a main floor bedroom, bathroom with walk-in shower and upgraded vanity, plus an office. Upgraded wood flooring, custom crown molding, designer lighting fixtures, added ceiling fans and solar tubes in master suite walk-in closet and in upstairs secondary bathroom to bring in plenty of natural light, custom plantation shutters and electric car charger. Designer accented staircase leading to the send story which offers 4 additional bedroom including the exercise room with treehouse loft, full size laundry room with plenty of cabinets and deep sink, and a large bonus room which is the perfect area to enjoy the movie night /game day with the family or friends. Double doors leading to the spacious master suite with French Doors and Juliette balcony overlooking the amazing yard and views of lush slopes and a large master bathroom with separate tub and large walk-in shower, large vanity with dual sinks and a large walk-in closet with custom closet organizers. There is also a large full bathroom with large vanity, dual sinks and upgraded fixtures. The large bi-fold doors leading from the living areas to the amazing yard featuring a custom BBQ bar, outdoor fireplace area provide the perfect combination to enjoy the highly sought after indoor/outdoor living experience which is enhanced by the view of the greenbelts and no other homes directly behind and added privacy. All this plus, highly sought after schools, excellent proximity to Aliso Viejo Town center with shops, restaurants and theaters, easy toll road (73) and beach access via 133 and nearby hiking, biking and nature trails.
Residential For Sale
12 Lyon Ridge, Aliso Viejo, California, 92656

- Rina Maya
- 858-876-7946
- 800-878-0907
-
Questions@unitedbrokersinc.net

