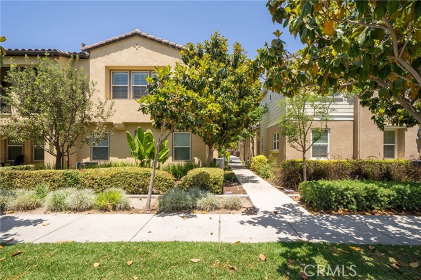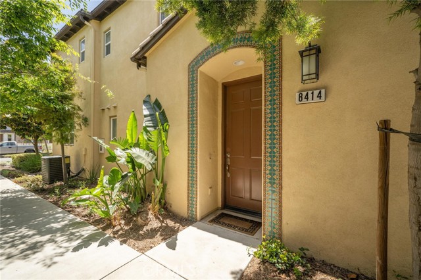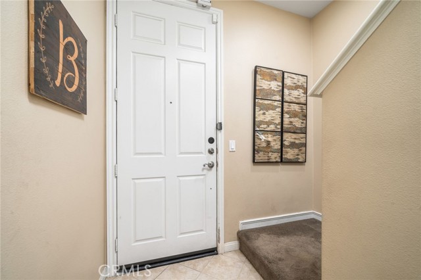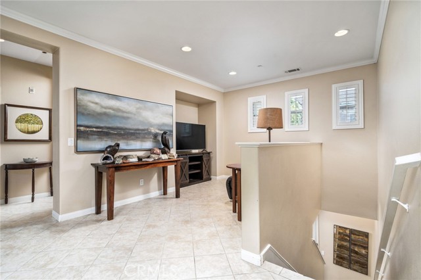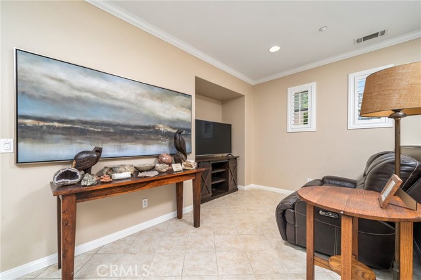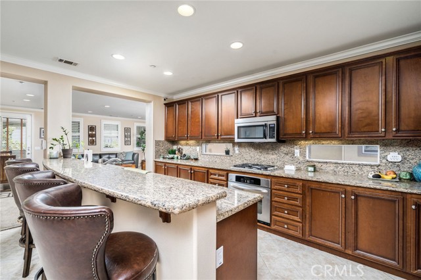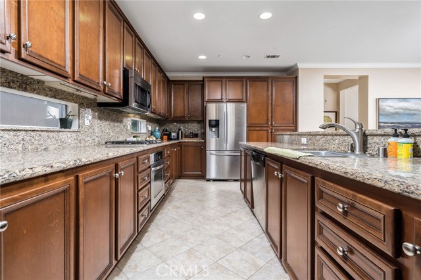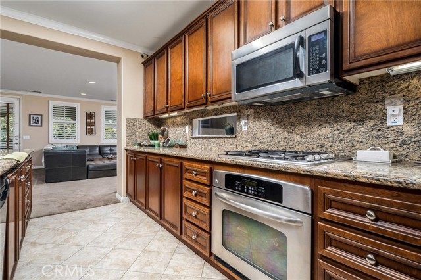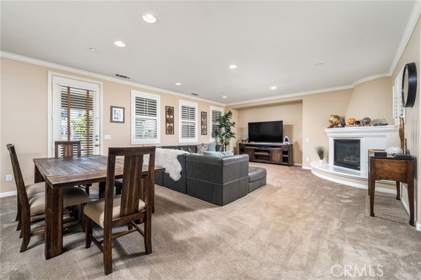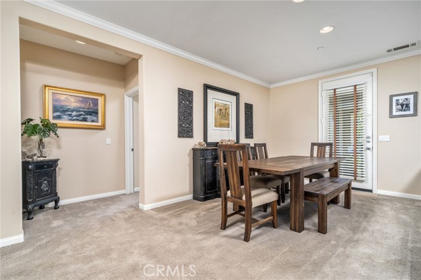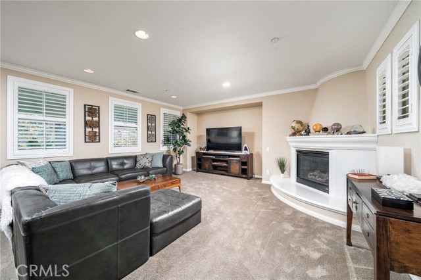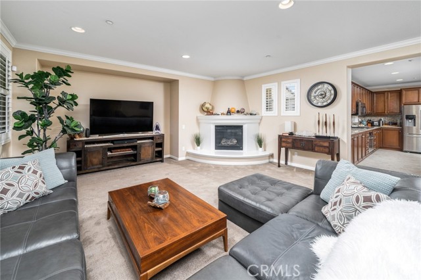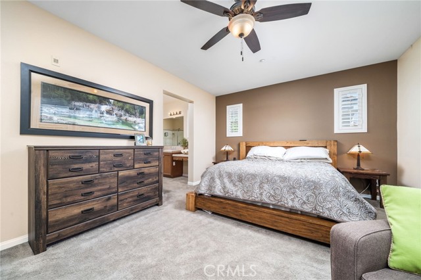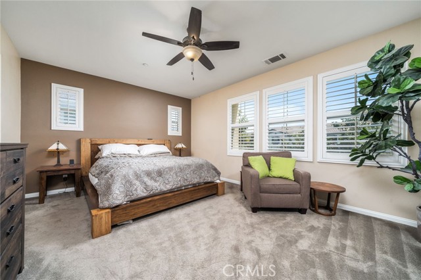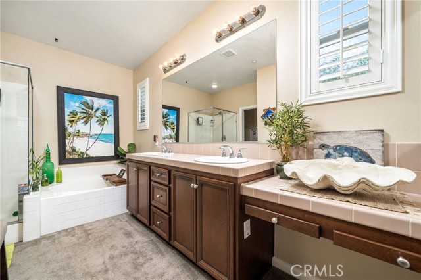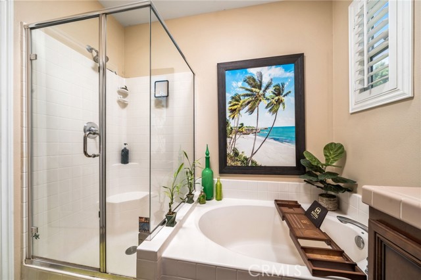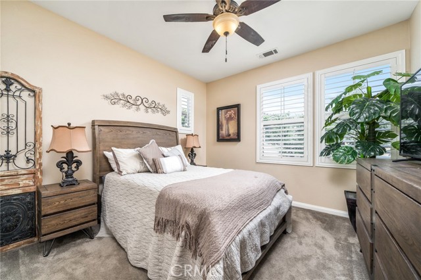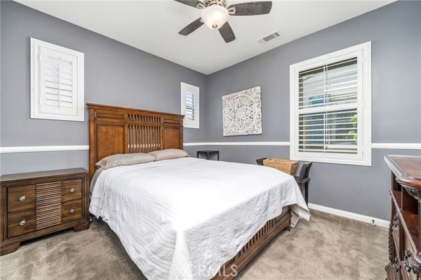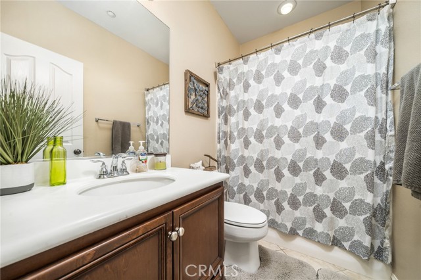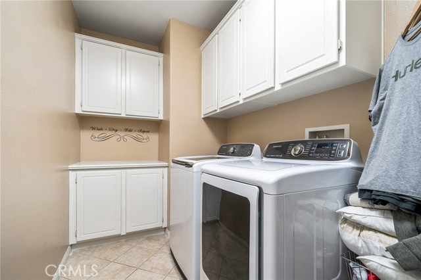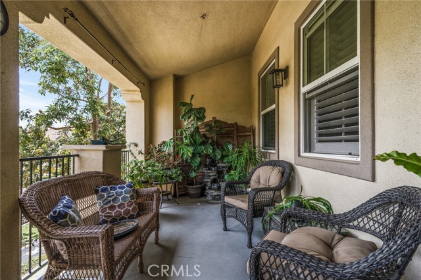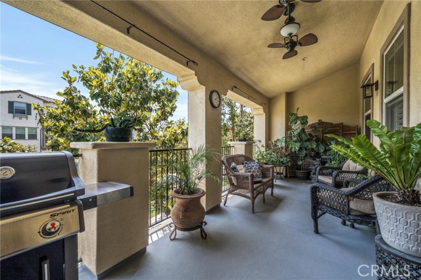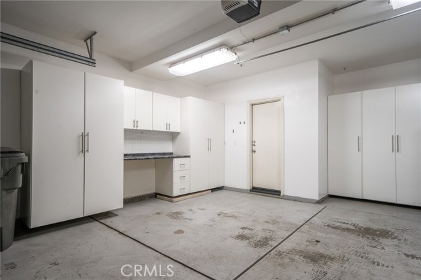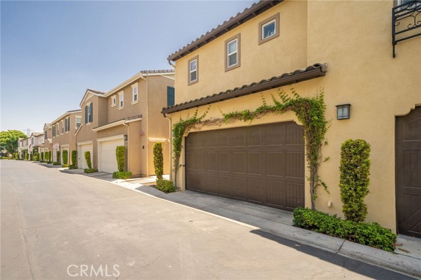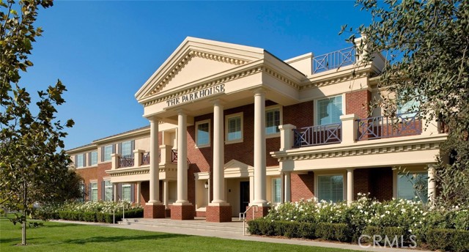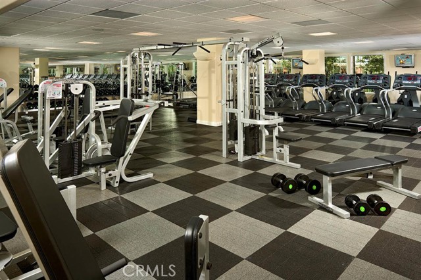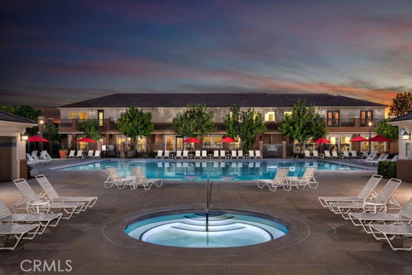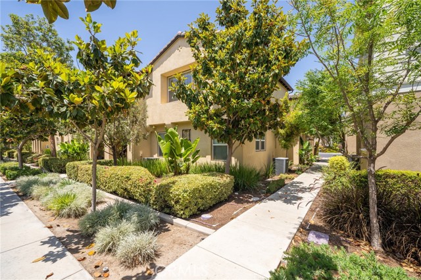***3 Mos. Paid HOA*** Resort Style Living. Designed by Shea Homes, nestled in the planned community of The Preserve. Upon entrance you are led to upstairs from the front door or your 2 car attached garage access. Living space is all on ONE LEVEL. Featuring a 3 bedroom 2 bath and is aprox 2,022 sqft with an open floor plan, and curved fireplace in the living area. The spacious kitchen has granite countertops, stainless steel appliances, breakfast bar and ample cabinet space. The flooring has porcelain tile. The main bedroom is spacious with lots of windows for natural lighting. The main bathroom has dual sinks, separate tub & shower. Private laundry room. Home is great for entertaining with a large covered balcony. Plus… this community has 3 clubhouses with tons of amenities to enjoy. Award winning onsite school (K-8). Coming soon is Town Center at The Preserves. This is a MUST SEE!!! Come view & tour your Next Home.
Residential For Sale
8414 Forest ParkStreet, Chino, California, 91708

- Rina Maya
- 858-876-7946
- 800-878-0907
-
Questions@unitedbrokersinc.net

