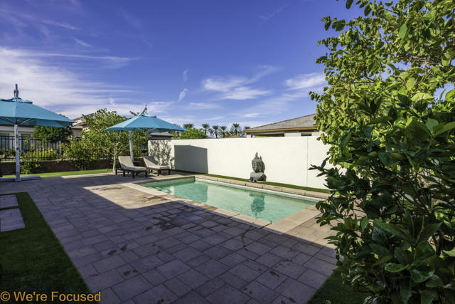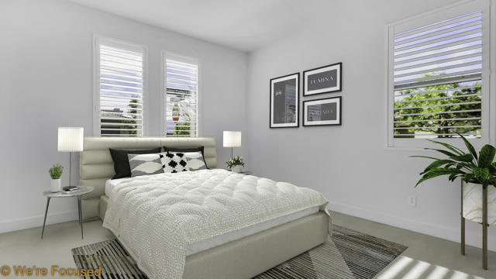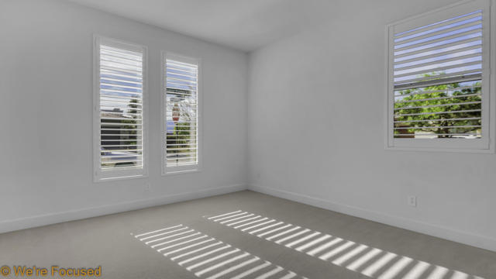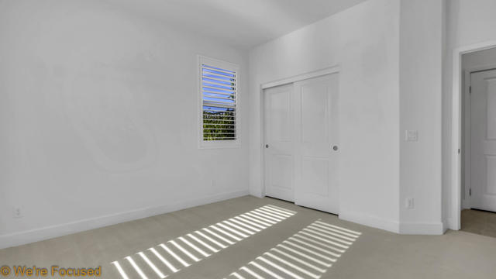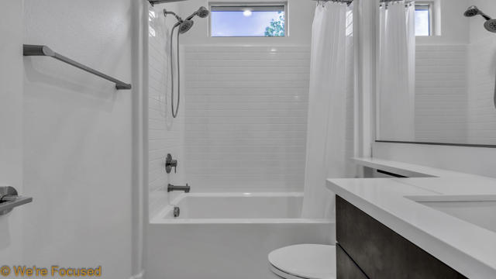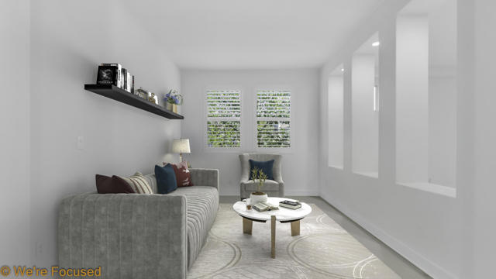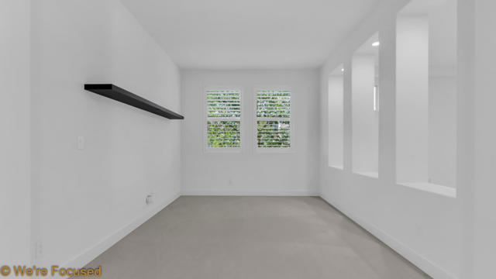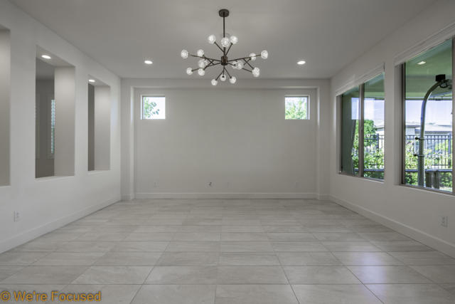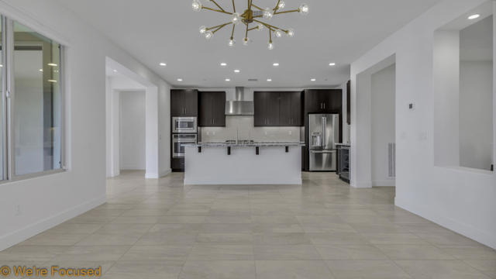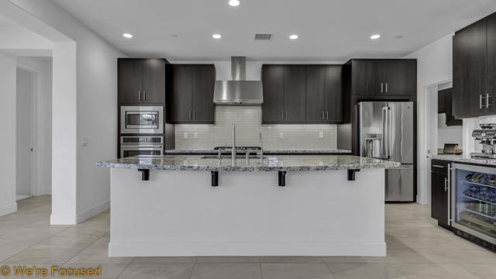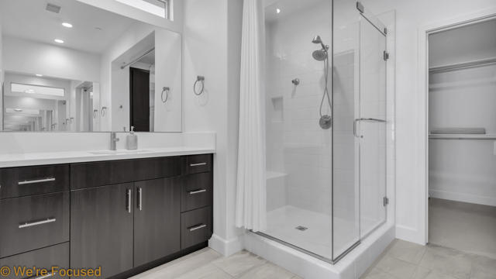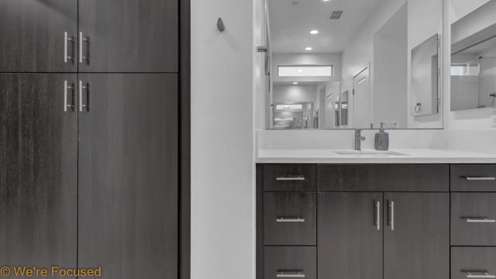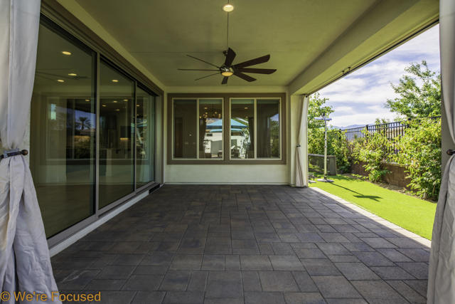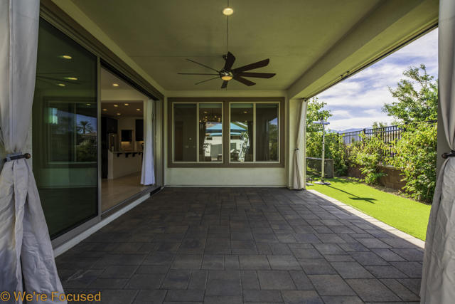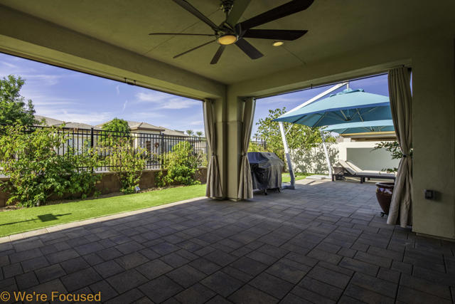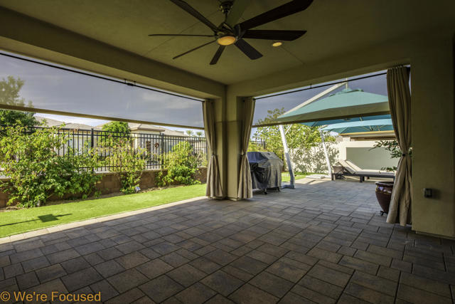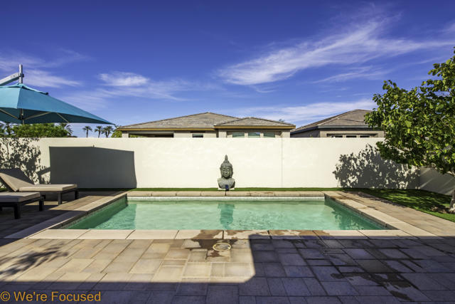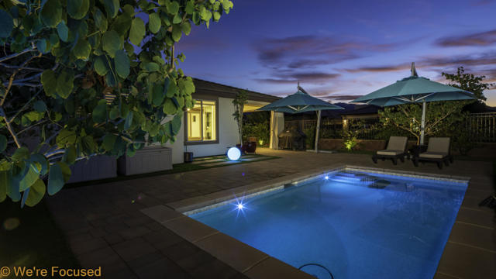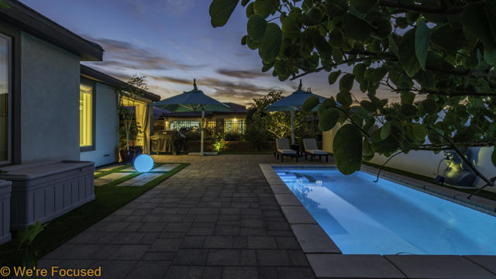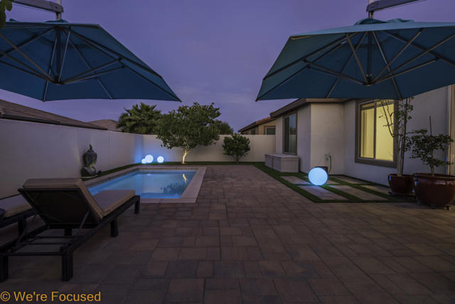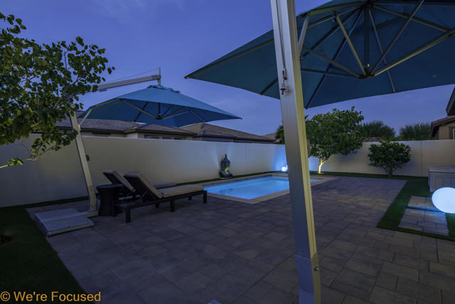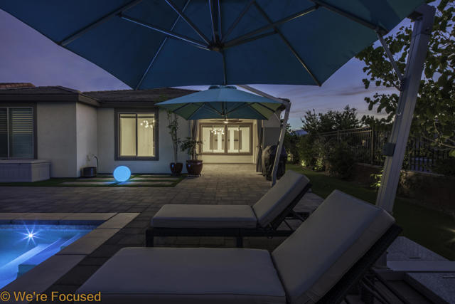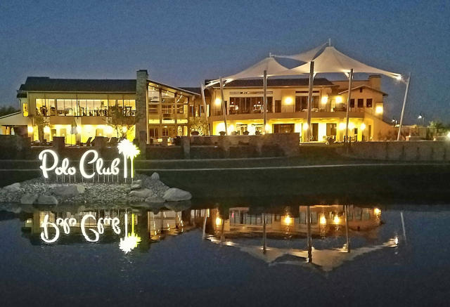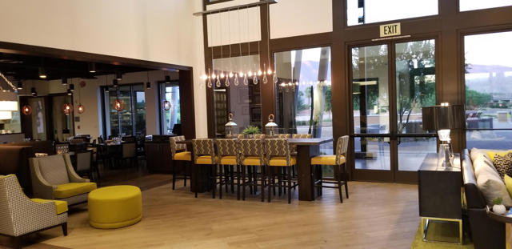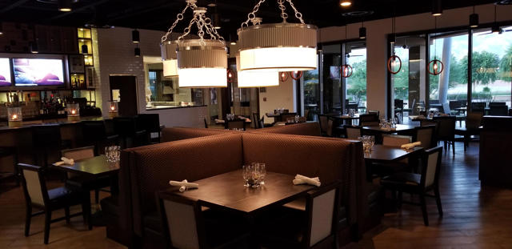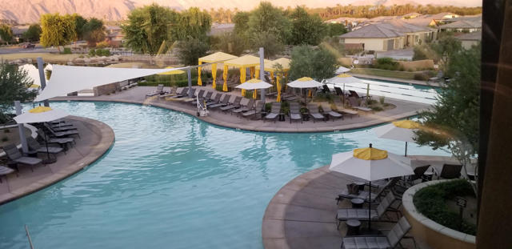Welcome to resort living! Located on a corner lot in the 55+ area of Trilogy Polo Club & close to the clubhouse, this ”Nice” model (2BD/2BA/open den/smart-space) is move-in ready. Upgrades throughout include tile flooring in most of the house, cabinetry with soft-close doors/drawers, 51/4” baseboards, SimpliSafe alarm system & more! The chef’s kitchen has an oversized granite island, granite countertops and G.E. Cafe stainless steel appliances — a 5-burner gas cooktop, microwave/convection oven, regular/convection electric oven, dishwasher, French door refrigerator with external water/ice & an under-counter beverage cooler. Perfect as a home office or craft room, the smart space/laundry room with upper/lower cabinetry & granite countertops comes with an LG washer & dryer. A 15′ rolling wall of glass in the dining room extends your entertaining space on to the pavered and covered patio that has 2 electric drop-down shades for privacy and/or shade. Float the day away with the inviting 10’x20′ saltwater pool in the backyard. To keep your belongings cool, the garage features a mini-split A/C unit, along with metal cabinetry and a work bench. HOA dues=$195/mo. Opt. club transfer fee=$1,875 (vs. new membership=$12,500). Opt. club dues=$183/mo. Club amenities include tennis/pickleball courts, fitness center, resort/lap pools, poker/billiards room, restaurant & culinary/artisan studios. The community features a putting green, bocce ball courts & large chess game area.
Residential For Sale
82540 Ladder CanyonDrive, Indio, California, 92201

- Rina Maya
- 858-876-7946
- 800-878-0907
-
Questions@unitedbrokersinc.net

