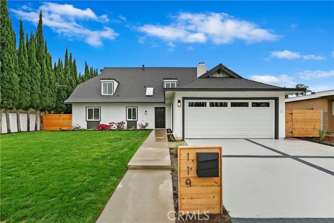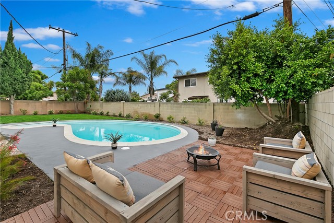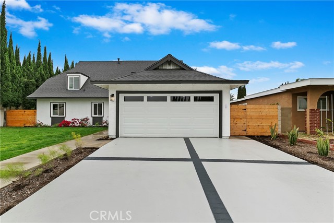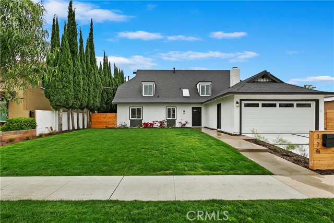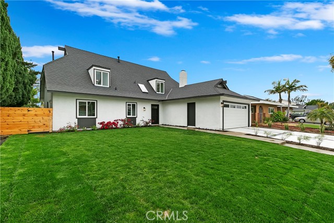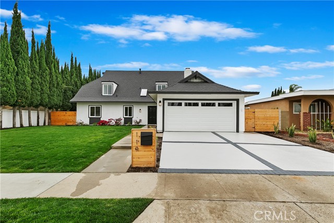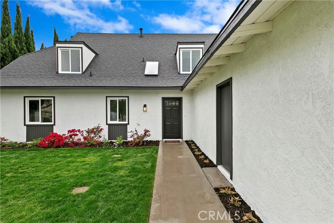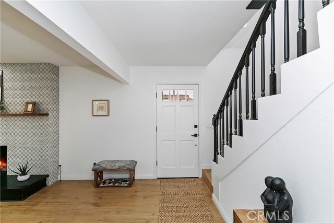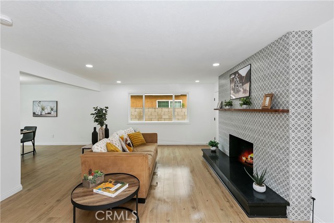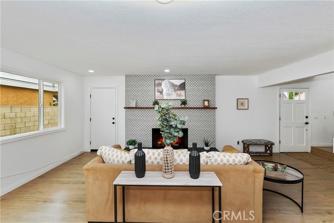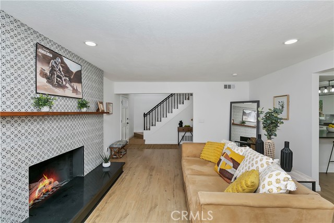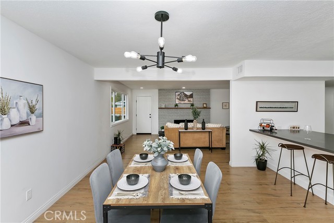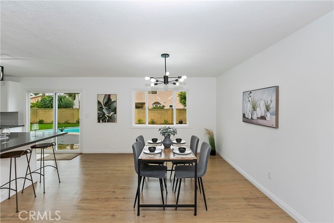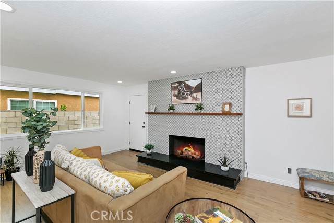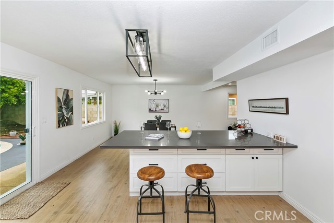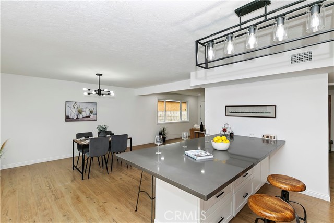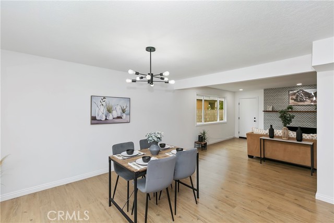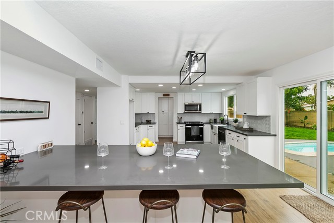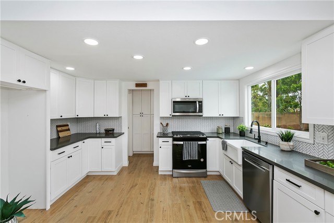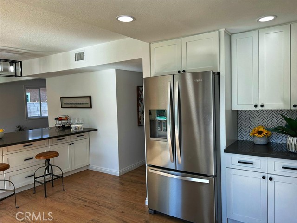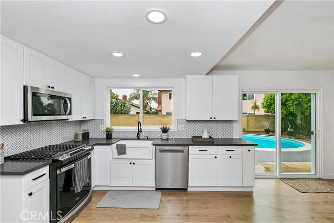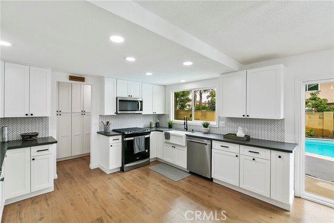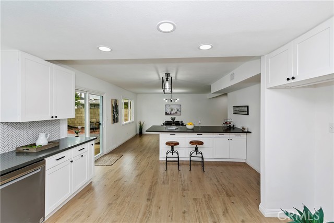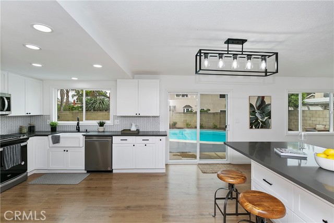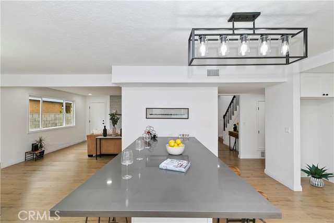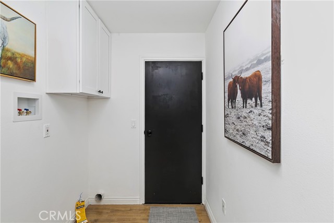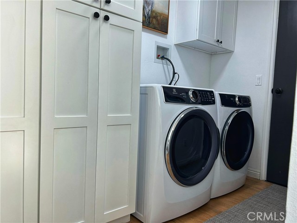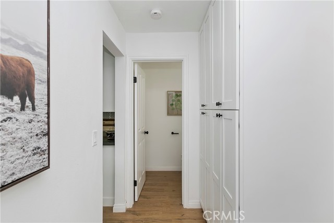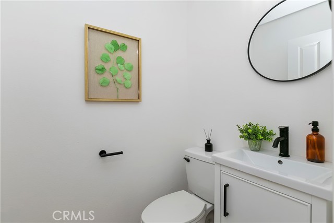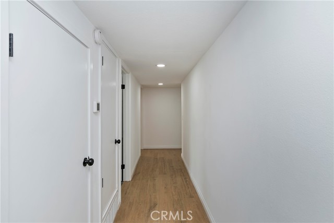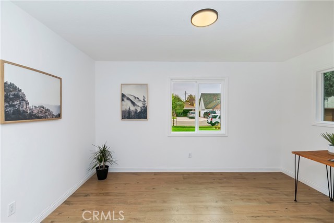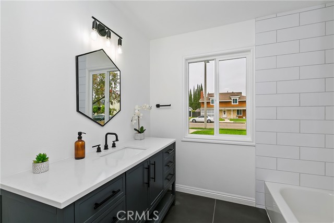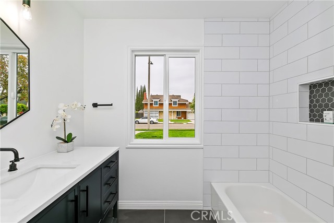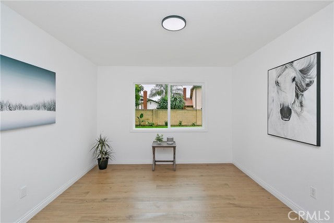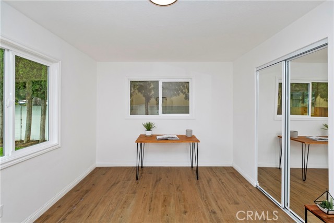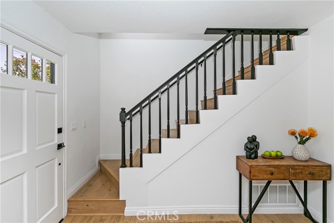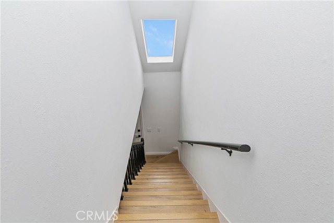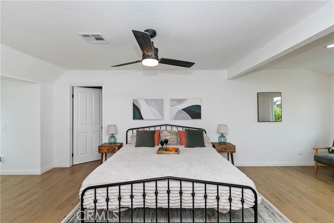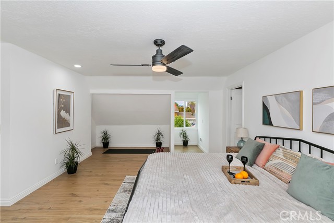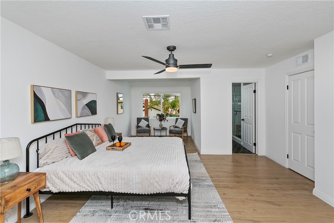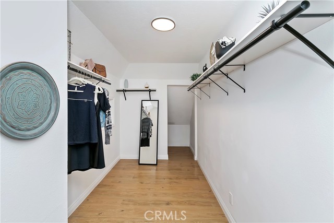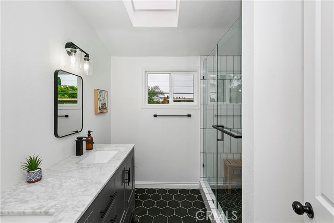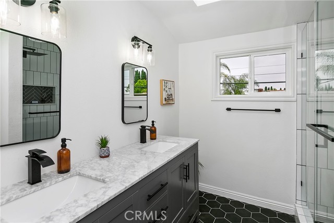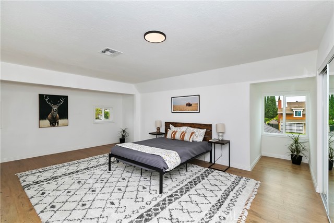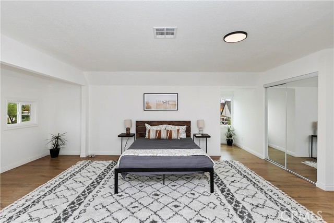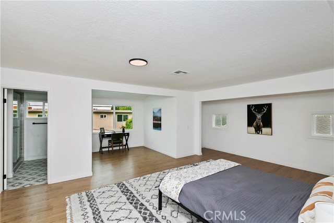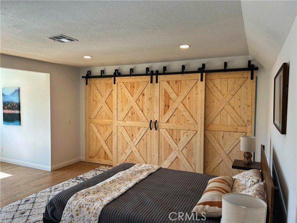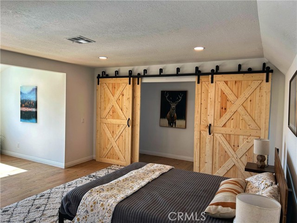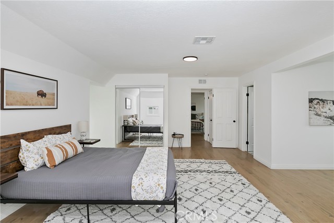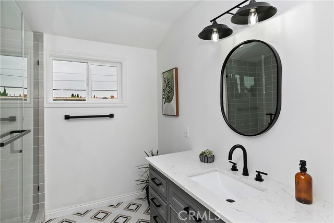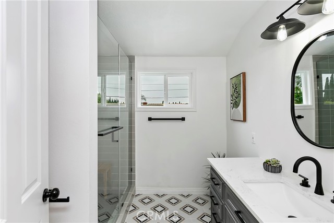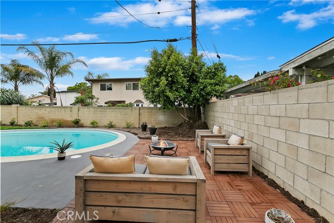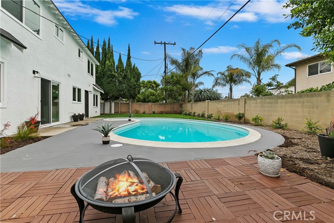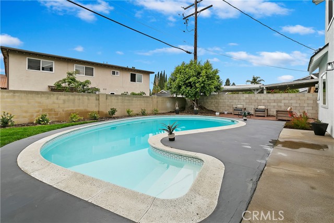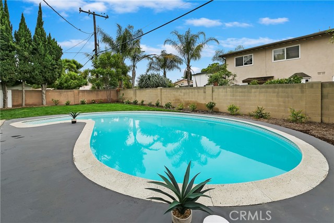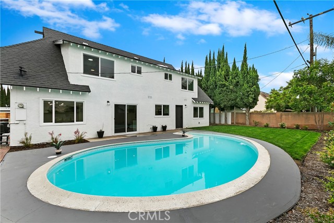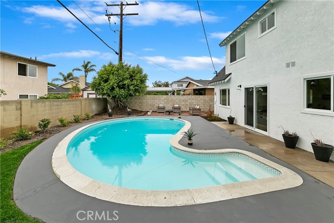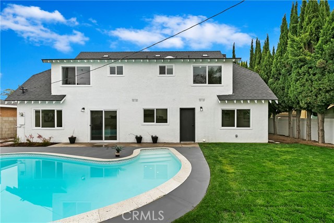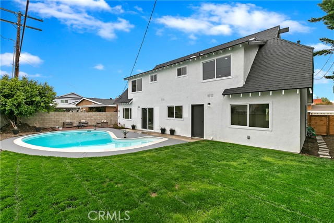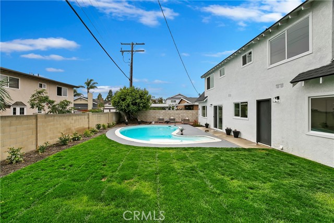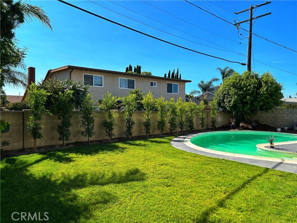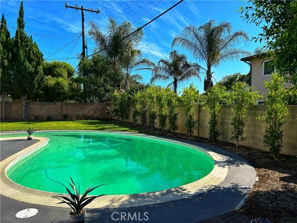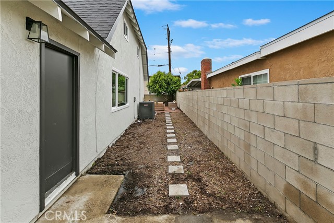No expense was spared in creating this newly renovated modern Farmhouse w/in-ground Pool! With over 2650 SF of luxurious living, this EastrnAnaheim home will satisfy your senses and exceed all your expectations. Single entry door leads to a light & bright airy floor plan with waterrnprotected German engineered flooring, neutral paint, dual pane windows/slider door, recessed lighting, and tasteful fixtures throughout. Thernfamily room, great for hosting, offers plenty of space to mingle around the stylish tiled fireplace w/Quartz hearth and is open to the formal diningrnarea with more space to entertain. Elegantly designed gourmet kitchen features an abundance of white shaker cabinets w/soft closerndoors/drawers, white apron front farmhouse sink, gleaming black Quartz counters highlighted w/Herringbone tiled backsplash, full complement ofrnstainless-steel appliances w/convection oven air fryer option, huge peninsula island with tons of storage & seating, and large slider leads to thernenormous backyard w/resurfaced pool & LED lighting to set the mood. Powder room & laundry area is off the kitchen and has lots of cabinet space,rnGas dryer hookup and gives direct access to the backyard. Two quite spacious guest bedrooms on main level are good in size with desired mirrorrnwardrobe doors, dimmable LED lights and share upgraded full bathroom with modern vanity & subway tiled walls at tub/shower combo. This homernhas 2 master suites perfect for the multi-Gen family! North wing master bedroom is a personal retreat w/office space, dormer window providesrnnatural light, mirrored closet door, additional space for more closet storage and the en-suite bathroom is a personal paradise showcasing customrntiled shower, vanity w/Quartz top, soft close doors/drawers, sleek fixtures and low maintenance tile flooring. The well-designed south wingrnmaster bedroom has a sitting area great for relaxing or the option to utilize as a nursery for the growing family or workout station, large windowsrnprovide natural light, ceiling fan, enormous walk-in closet and gorgeous en-suite bathroom presents designer colors, a generous walk-in showerrnw/impressive tiled walls/inlayed soap dish, his/hers vanity and spiffy mat black hexagon tiled flooring completes this gem! FOCAL POINTS: New roof, fresh paint in & out, condenser/HVAC, water heater, resurfaced driveway, quiet garage door, sprinkler system, rebuilt pool equip, privacy trees at back, new washer/dryer/fridge and closet barn doors.
Residential For Sale
119 KingsleyStreet, Anaheim, California, 92806

- Rina Maya
- 858-876-7946
- 800-878-0907
-
Questions@unitedbrokersinc.net

