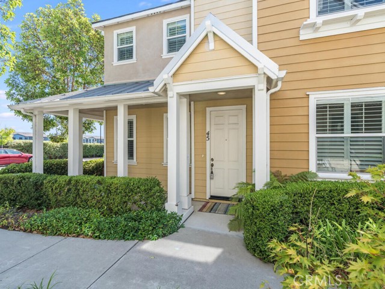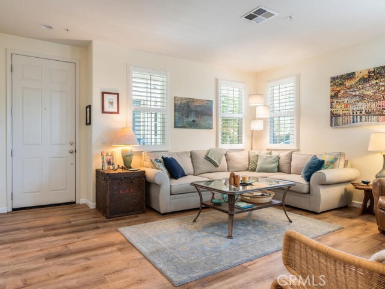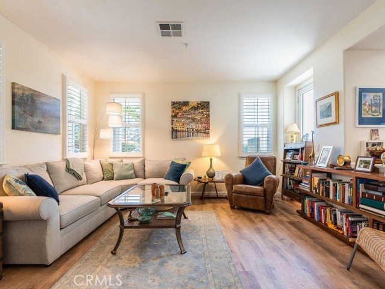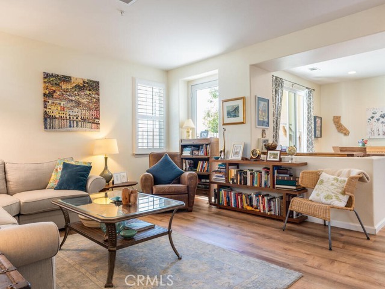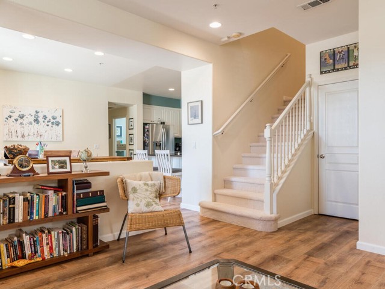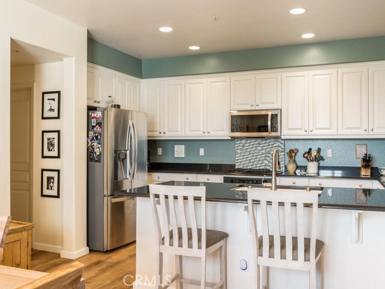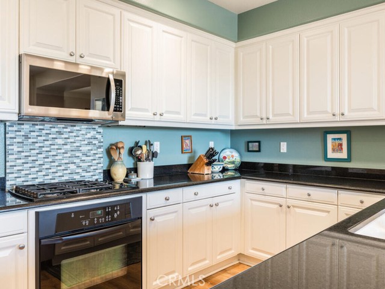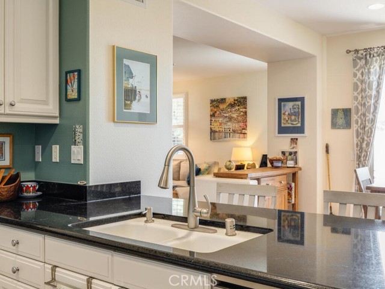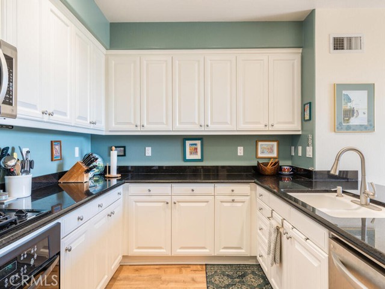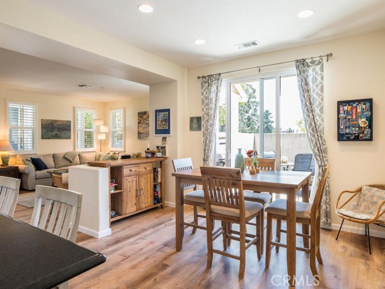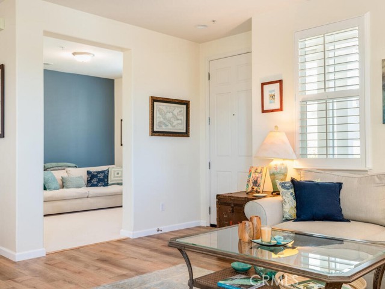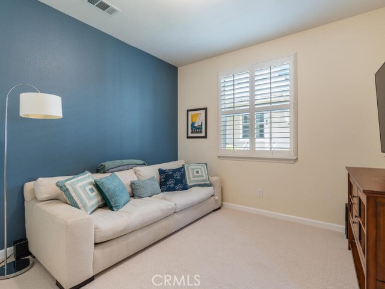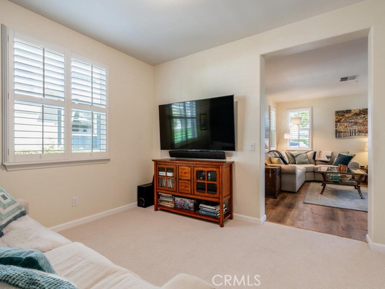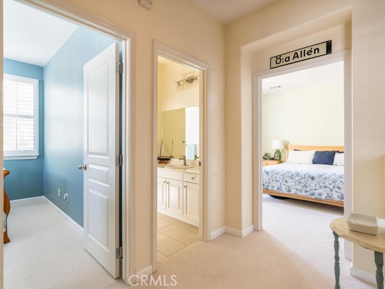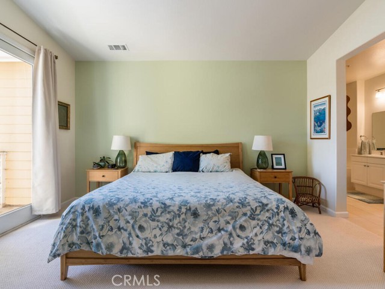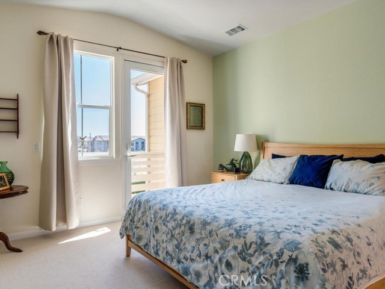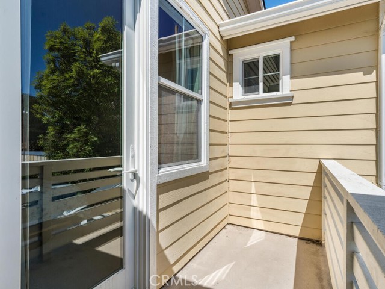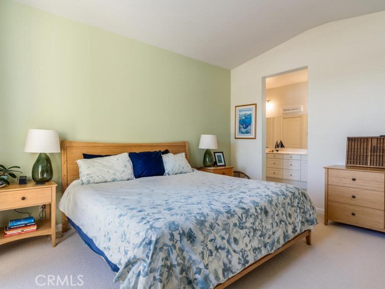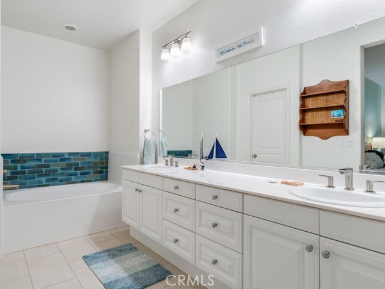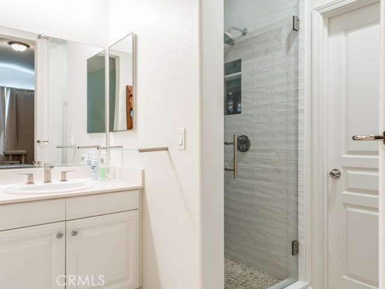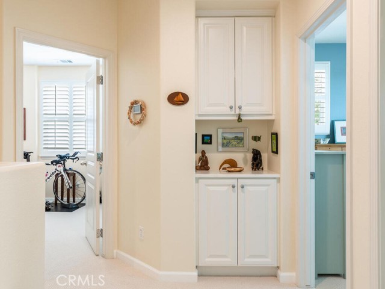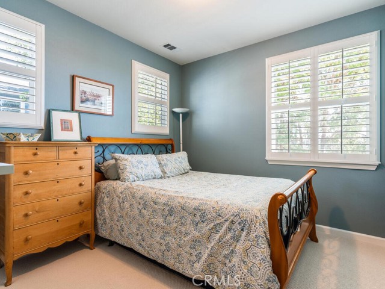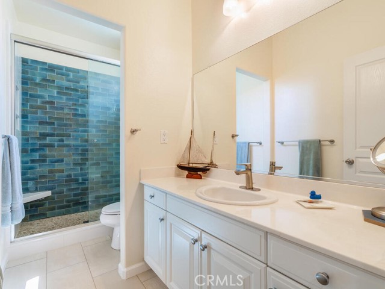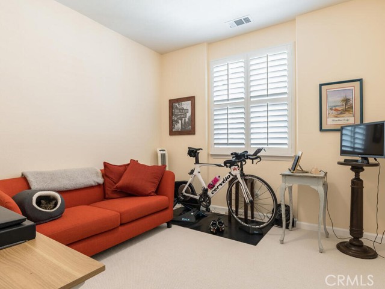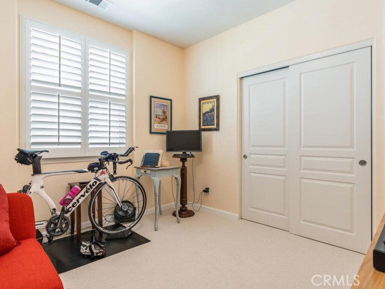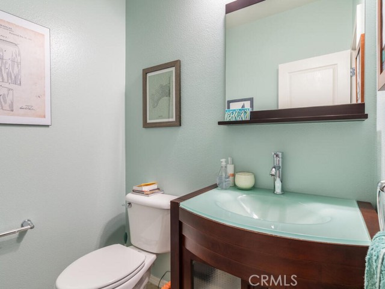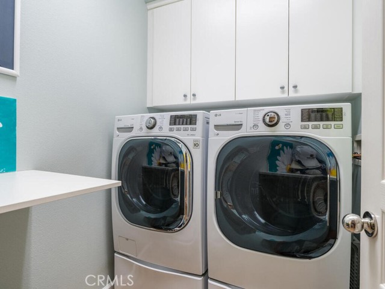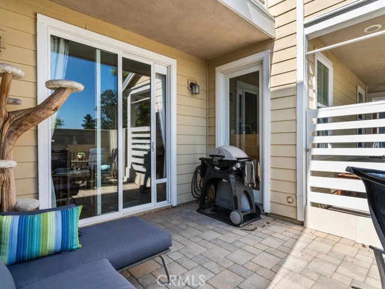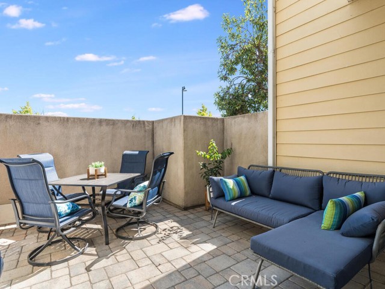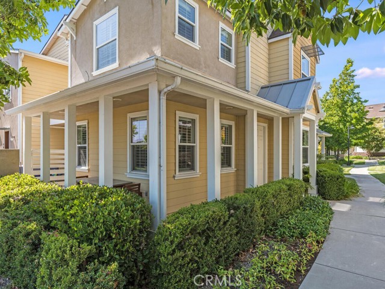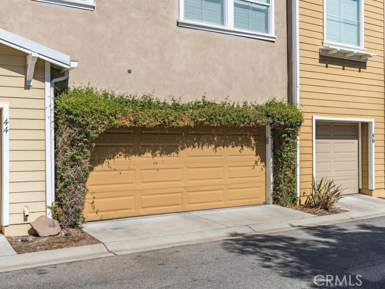Sunny and bright, this lovely end unit-condo is a rare find! Open floor plan with high ceilings has a natural easy flow with office/den, family room, and kitchen as well as half bath and laundry room on the main level. The kitchen has abundant cabinetry, granite slab counters, an eating bar, and a gas stove top with beautifully tiled backsplash. Sliding door from dining area convenient to barbecue, eat or just relax and lounge on the private patio. Upgrades include luxury vinyl flooring, new carpeting, and newly installed pavers on the patio. Upstairs the inviting premier suite includes a large walk-in closet and an expansive bathroom upgraded with modern attractive tile work and new fixtures. Two other bedrooms share the hall 3/4 bath also with the modern, lovely upgrades. Live in the Broad Street Village, enjoy the Community Park, attractive landscaping, and nearby commercial services.
Residential For Sale
3591 SacramentoDrive, San Luis Obispo, California, 93401

- Rina Maya
- 858-876-7946
- 800-878-0907
-
Questions@unitedbrokersinc.net

