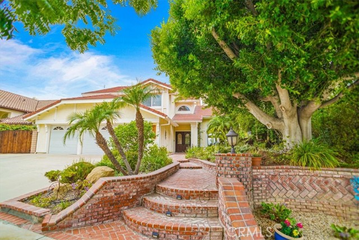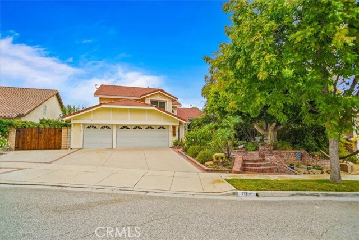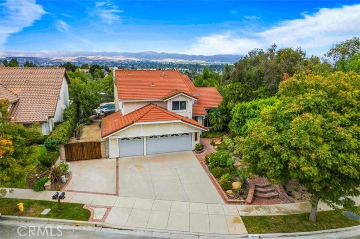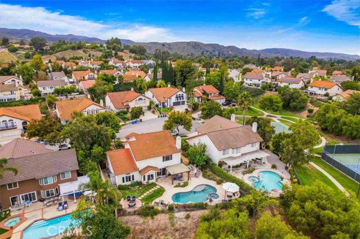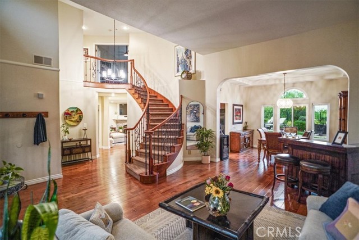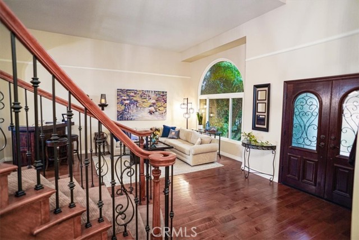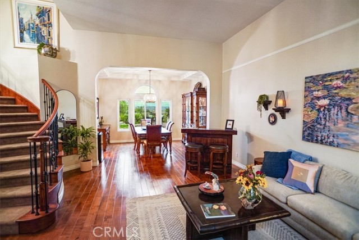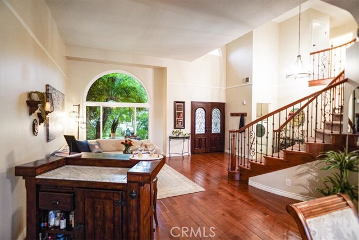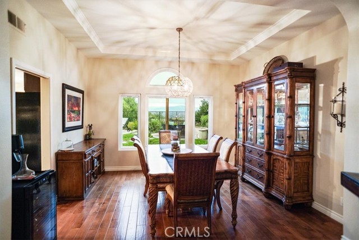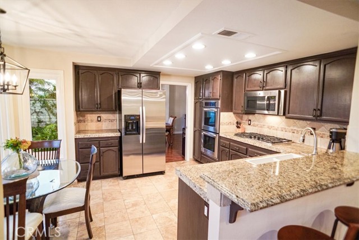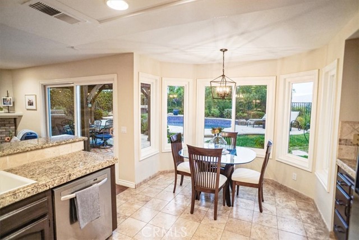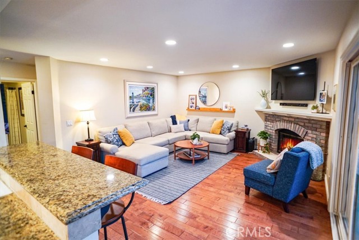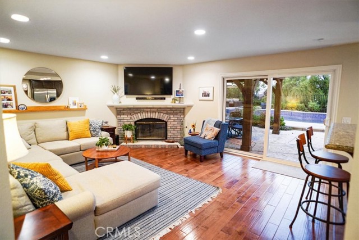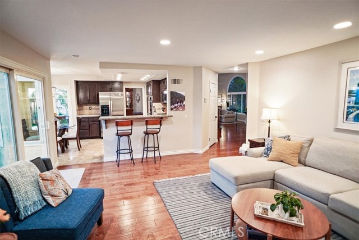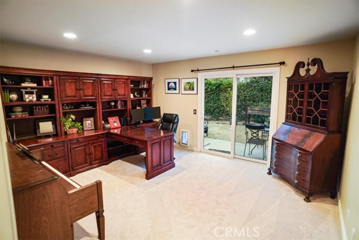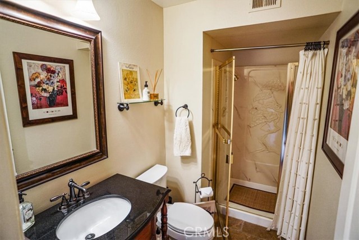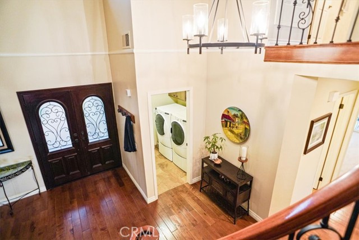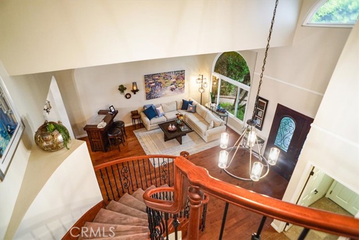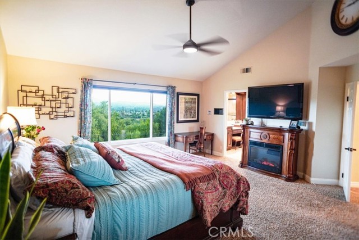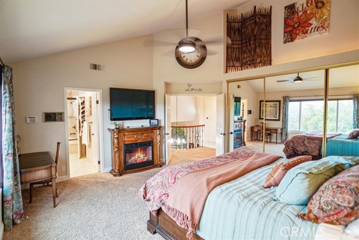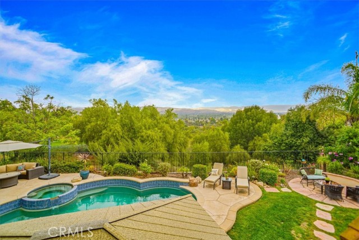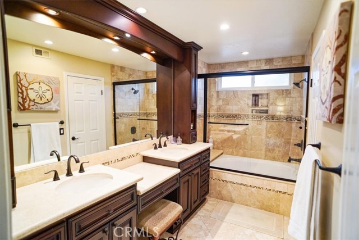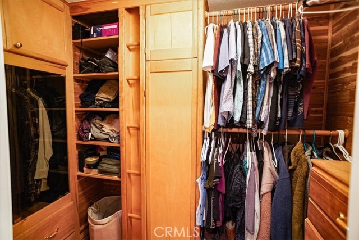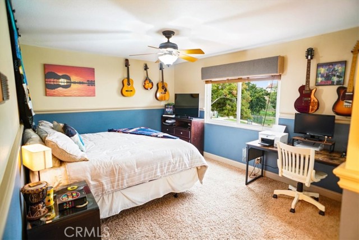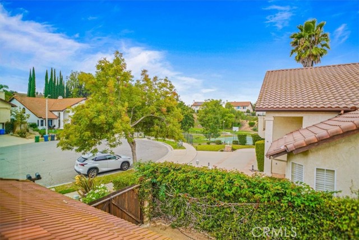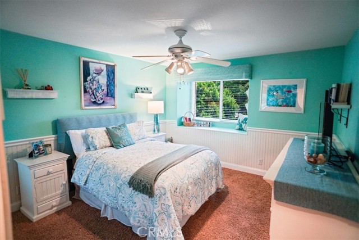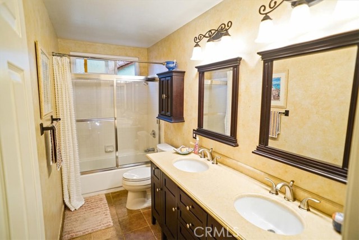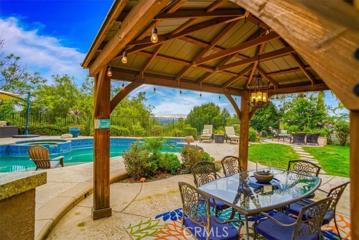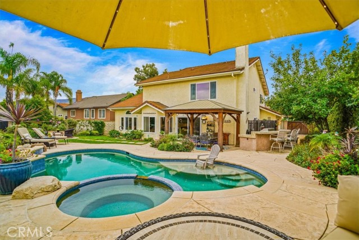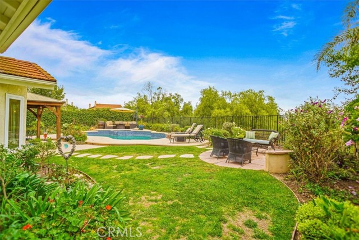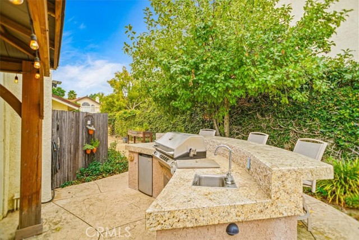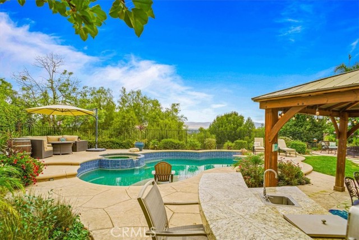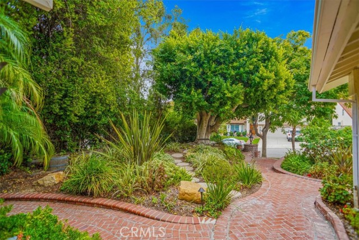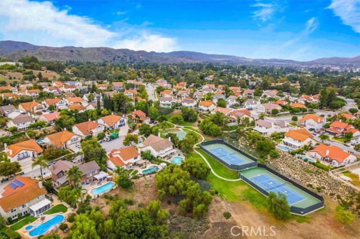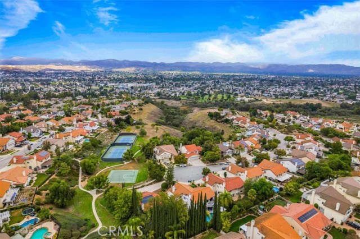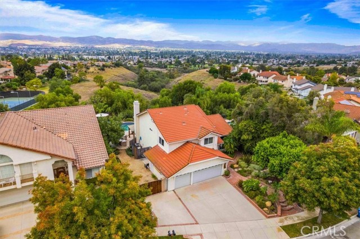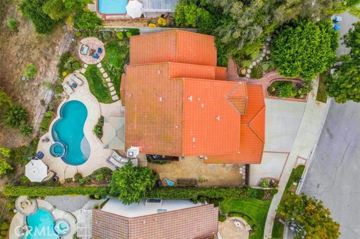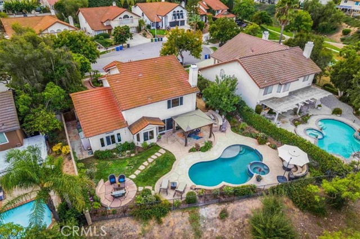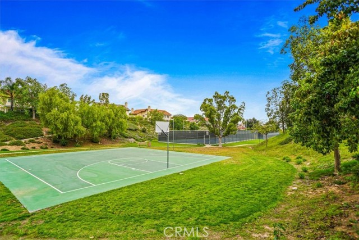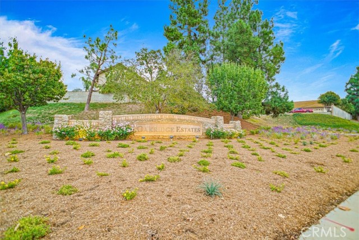Be Ready to Fall in LOVE!!! Spectacular VIEW home situated on a wonderful cul-de-sac street in the highly desirable and sought after community of Oakridge Estates in Simi Valley, within minutes to parks, hiking trails, shopping & dining at the Simi Town Center and easy access to the 118 or 23 freeways – it’s TRULY the ONE you’ve been waiting for!!! This expansive, yet comfortable 4 bedroom, 3 bath, two story home boast over 2400 sq. ft. of open and light living space on a well-appointed 8,810 sq. ft. lot with an entertainer’s rear yard and sparkling pool & spa – the perfect place for spending time with family and friends hosting BBQs and social gatherings. Upon entering the double door entry, you are greeted by the warmth of the beautiful engineered wood flooring, volume ceilings, crown moldings, smooth ceilings, recessed lighting, a cozy fireplace in the family room and a wonderful living and formal dining room. The updated cook’s kitchen features granite counter tops, beautiful stone tile flooring, great cabinet space with pantry and pull-outs, breakfast nook, quality stainless steel appliances and overlooks the beautiful rear grounds. Large main floor bedroom with sliding glass door to side yard is perfect for a home office, gym or guest bedroom, plus there is an adjacent ¾ bathroom. Upstairs boasts a spacious primary suite with vaulted ceiling, his & her closets with custom organizer (one is a walk-in) and an en suite remodeled bath with custom built vanity, dual sinks, stone counters and a custom tub/shower. Secondary bedrooms are ample sized and are serviced by another beautifully remodeled bathroom. Rear yard is an Entertainers Paradise and boasts a pebbled pool & spa, custom BBQ center & covered patio area, an apple tree and a manicured lawn – and again that AMAZING VIEW! This special home offers tons of storage, indoor laundry, a direct access 3 car garage with a large driveway, plus potential RV access. Community HOA tennis courts and a sports courts are just a few steps away. This one is sure not to last long, see it today!
Residential For Sale
715 ChantryCircle, Simi Valley, California, 93065

- Rina Maya
- 858-876-7946
- 800-878-0907
-
Questions@unitedbrokersinc.net

