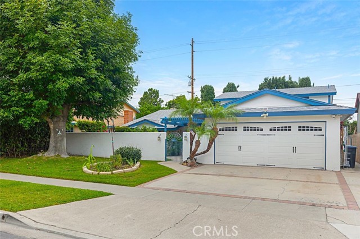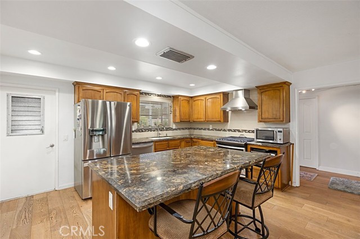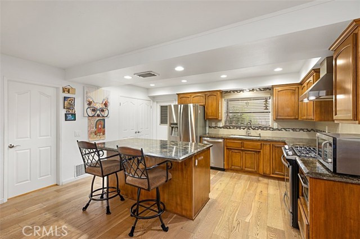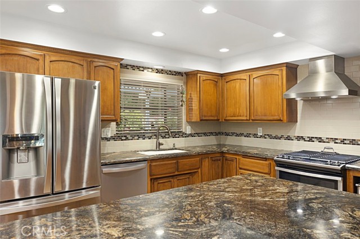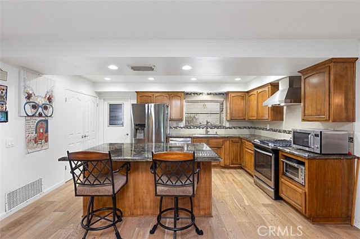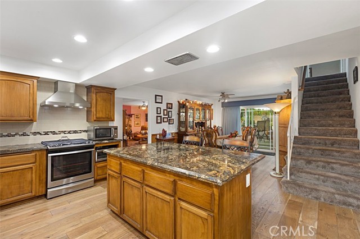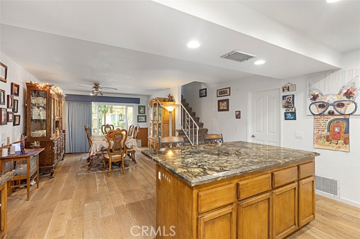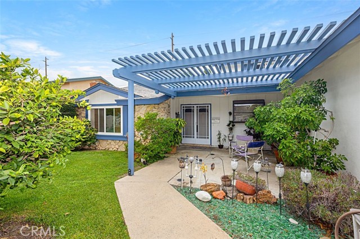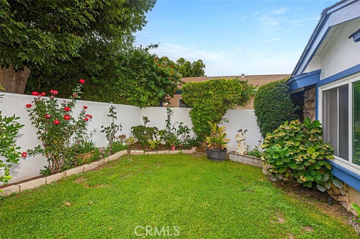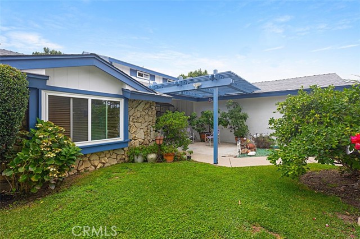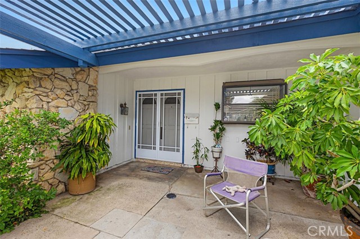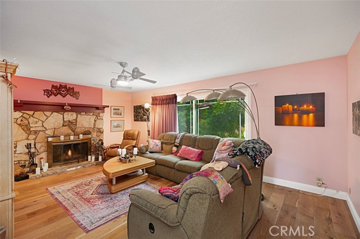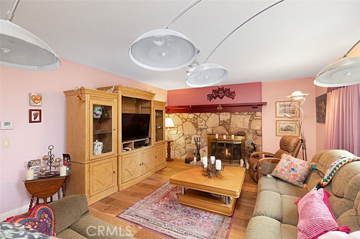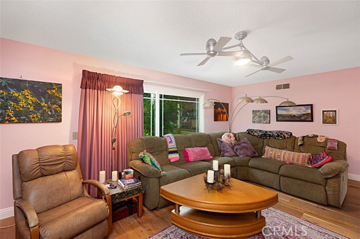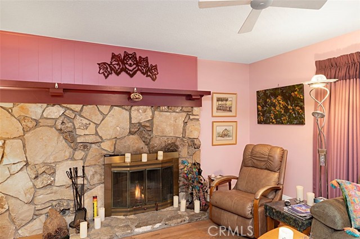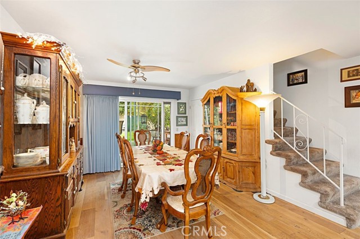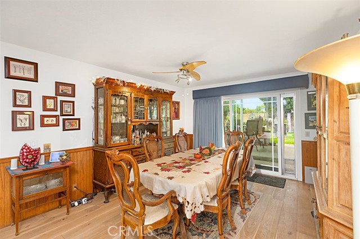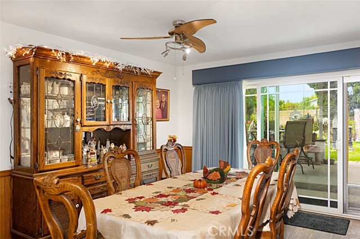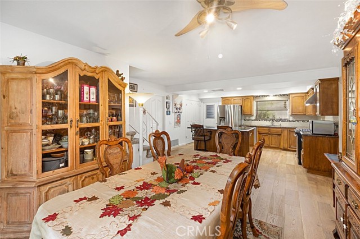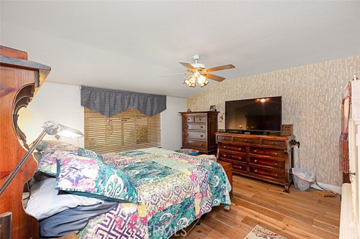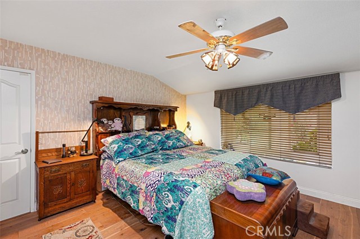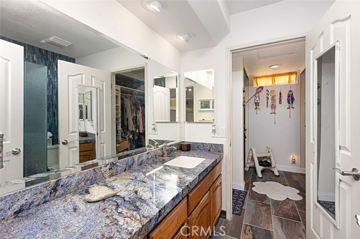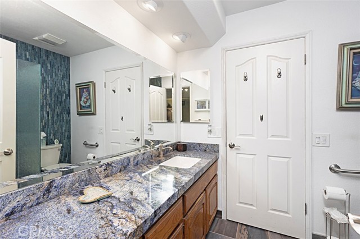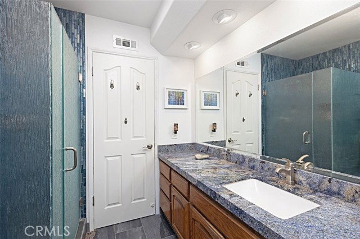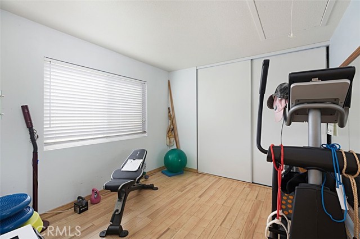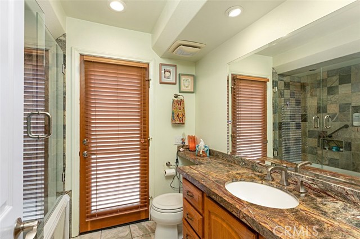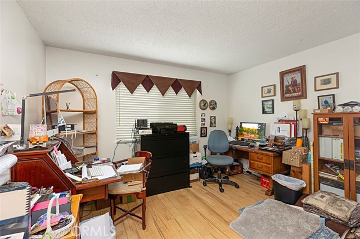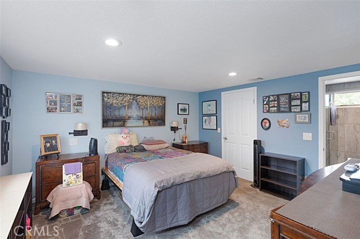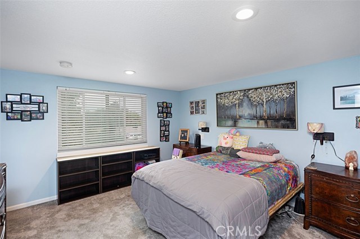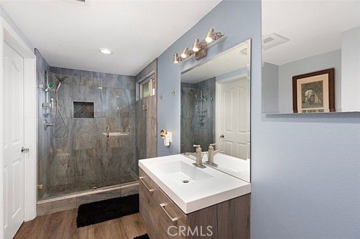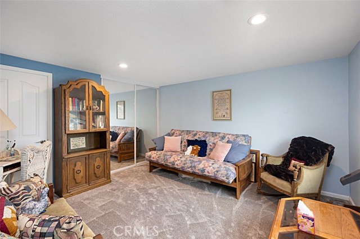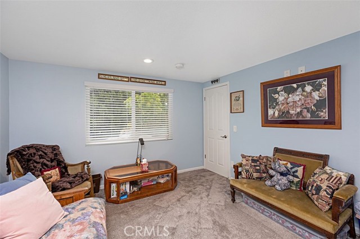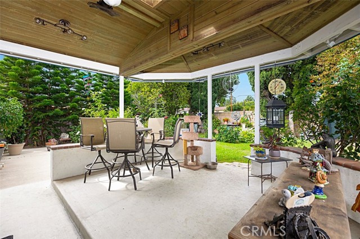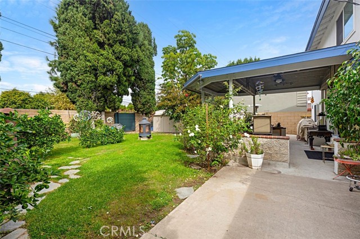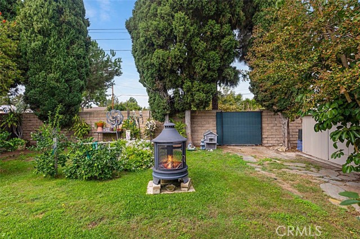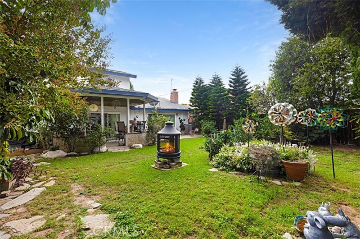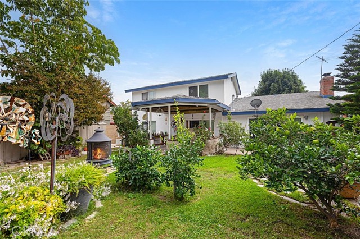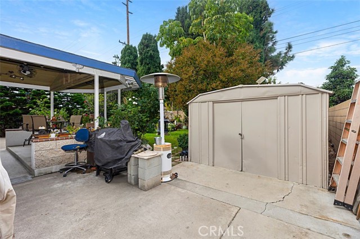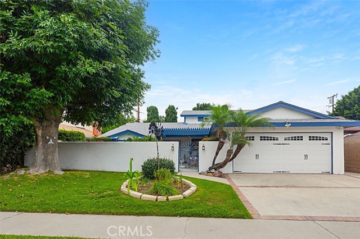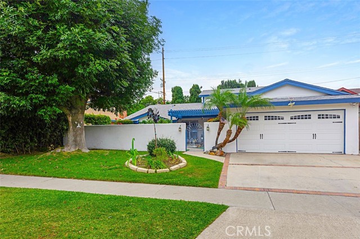Welcome to 13381 Epping Way! Two Story home situated on a sought-after tree lined cul-de-sac street featuring remodeled/upgraded kitchen with granite countertops, birch cabinetry, and stainless-steel appliances. The home comes with (5) bedrooms and (3) bathrooms, the primary bedroom and bathroom on main level, including (2) additional bedrooms and (1) bath on main level; AND then (2) bedrooms and (1) bathroom upstairs on second floor. Private gated front courtyard, and spacious backyard, covered patio area, with block wall fencing, and rear gate allowing for access from street for bikes, small RV toys through gate. Garage is currently used as storage, small work bench area with enclosed storage room area (can be easily removed) to return the garage to original. Seller says home upgrades and approximate install dates: Plank (water resistant) flooring downstairs (2019), Kitchen updated (2019), Upstairs bed and bathroom updated (2018), Backyard Patio Cover (2013, with permits/plans), Vinyl windows/slider doors (2012), Heater replaced (2012), 50-Gallon Hot Water Heater (2022), roof replaced around (2003). NO HOA, NO MELLO ROOS, LOW TAXES, Great Tustin Schools. Close to old town Tustin and Tustin Market Place with restaurants and shopping. Close to 5 and 55 Fwy with easy access to Irvine Spectrum and John Wayne Airport business district.
Residential For Sale
13381 EppingWay, Tustin, California, 92780

- Rina Maya
- 858-876-7946
- 800-878-0907
-
Questions@unitedbrokersinc.net

