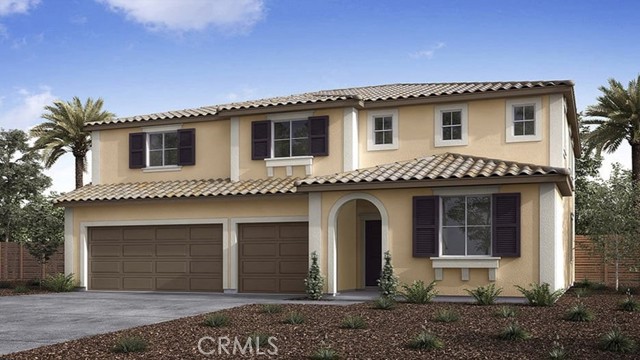MLS#EV23199952. REPRESENTATIVE PHOTOS ADDED. December Completion! Built with comfort and convenience in mind, the 5-bedroom Plan 12 at Olivewood starts with a 3-car garage and adorable front porch. Feel right at home with the welcoming entry and guest bedroom with full bath off the foyer. Continue to the open concept great room, dining area, and kitchen with center island and walk-in pantry. The ideal layout for entertaining family and friends! Tucked behind the kitchen is a convenient home office to help you stay productive. The second floor begins with a bonus room that is perfect for game and movie nights! The primary suite is a private oasis with double vanities, a soaking tub, separate shower, and large walk-in closet. Three additional bedrooms that share a full bath and the laundry room complete the second floor. Design upgrades include Signature Concerto finish package and additional lighting. Structural options include: garage service door.
Residential For Sale
14033 AmorosaCourt, Beaumont, California, 92223

- Rina Maya
- 858-876-7946
- 800-878-0907
-
Questions@unitedbrokersinc.net





















