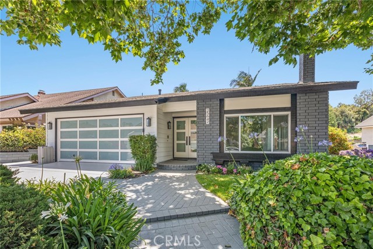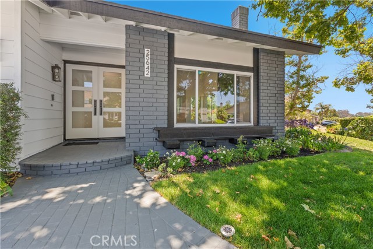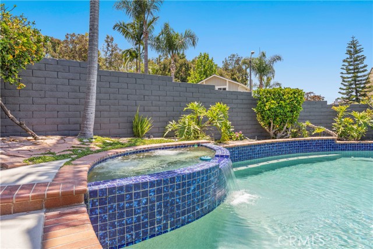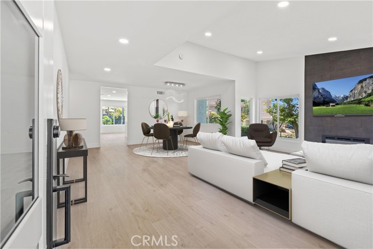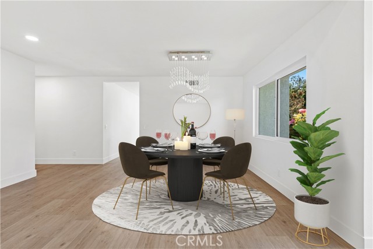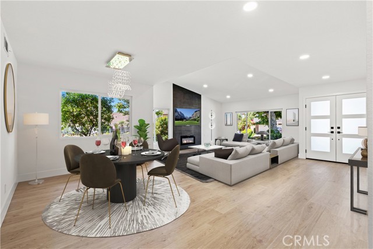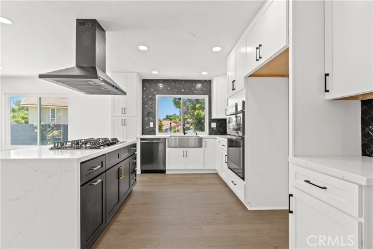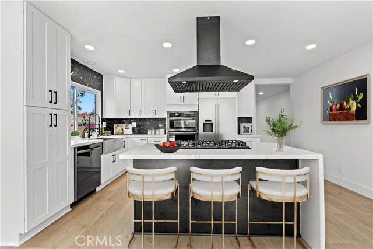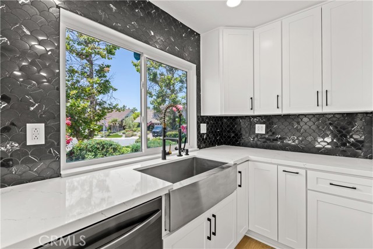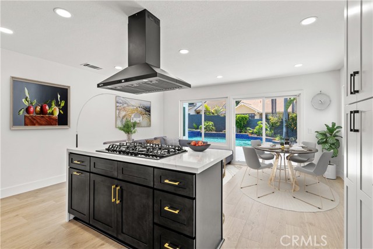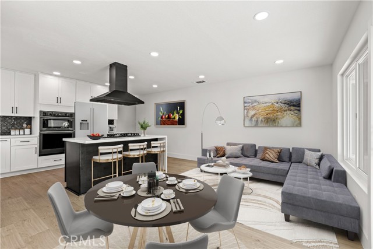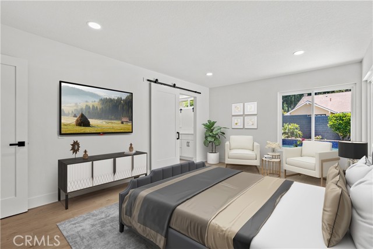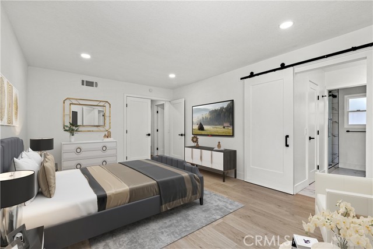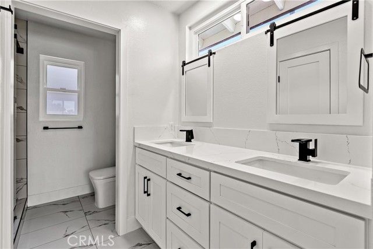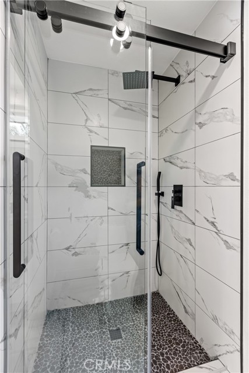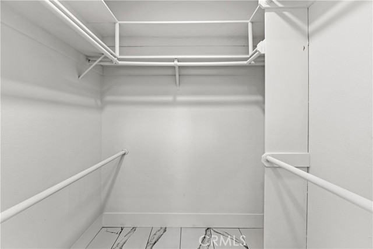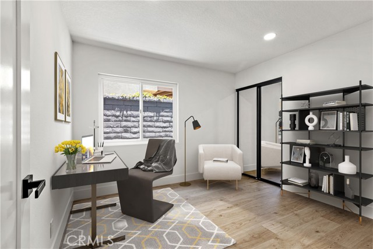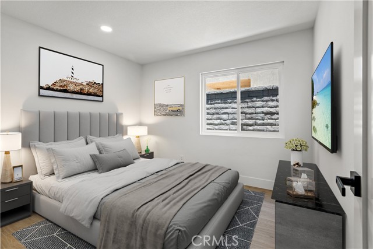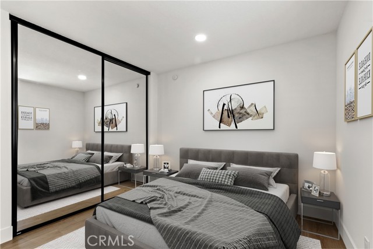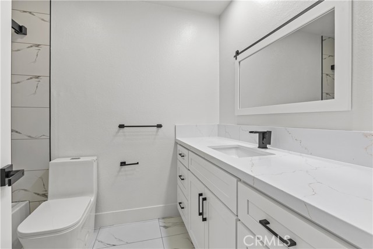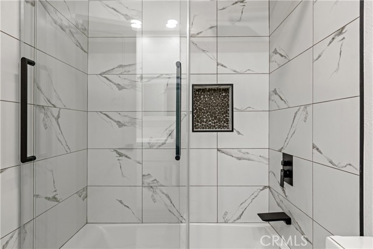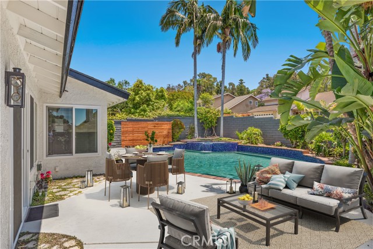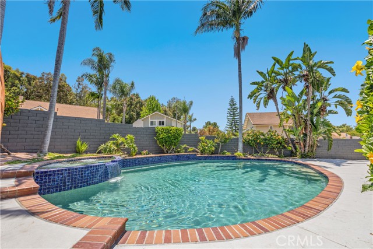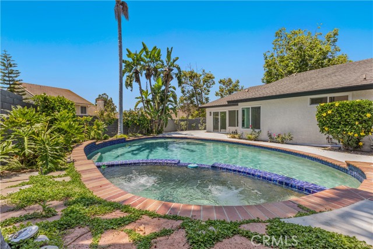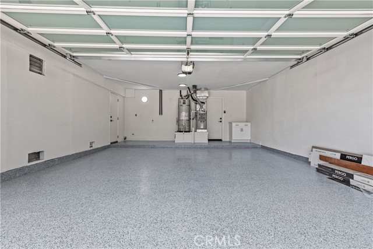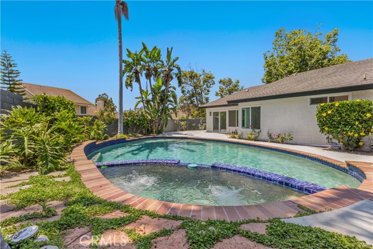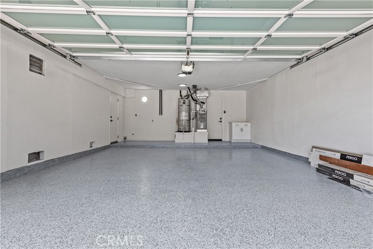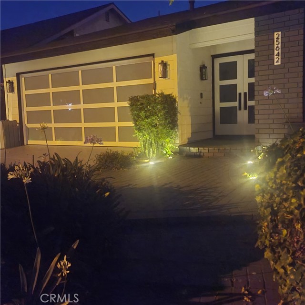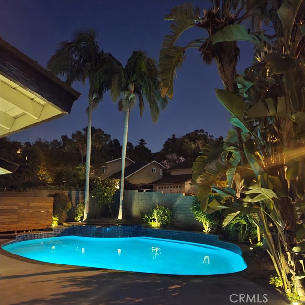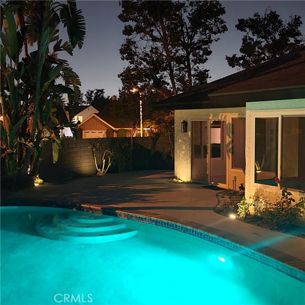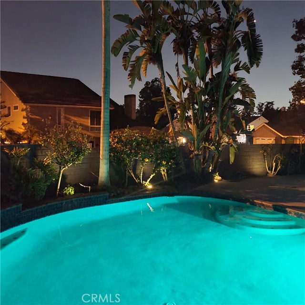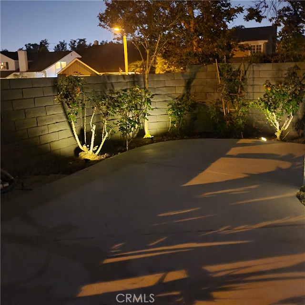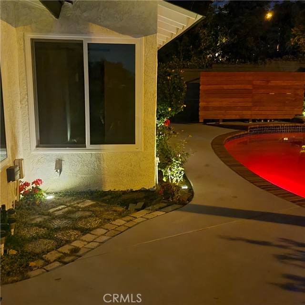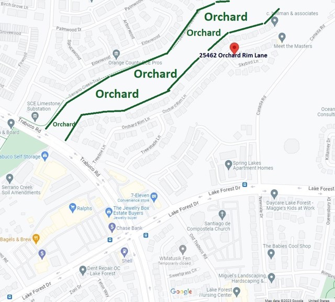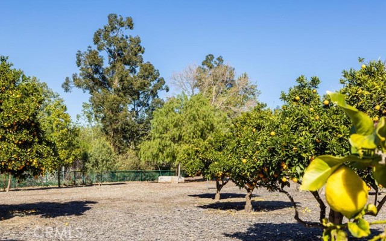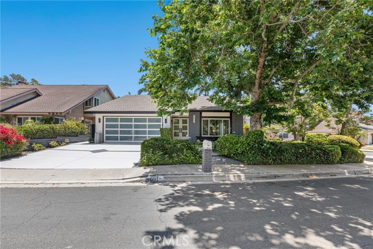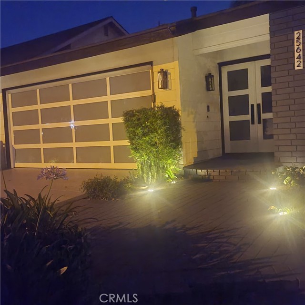Welcome to this one story, remodeled turnkey modern home in the sought after area of Lake Forest (Citrus Lane). MOVE IN READY. Enter through the frosted glass front door into an open concept living space designed with attention to detail. Double paned windows and doors throughout the property. New floors, lighting, cabinets, counters, and fixtures throughout. Remodeled kitchen with soft close cabinets, brand new appliances, and deep farm sink overlooking the expansive side yard. Master Bathroom and walk-in closet separated by barn door. Master bathroom has new dual vanities, shower has new tile to the ceiling. All new water faucets throughout the house. Sliding door to the back yard from the family room gives you the options for the outdoor dining on those cool evenings. According the previous seller statement in March 2023: ” The home was upgraded within the last 1.5 years with a new AC, Furnace, Pool Equipment, and a new Re Pipe of plumbing throughout”. The pool and jacuzzi allows for day and night entertaining. Direct access to the 2-car garage with glass door, remote control, combination key pad and new epoxy floors. Light gray-stained concrete on the driveway and the backyard gives a specially unique look to this home. Enjoy this corner lot home that is conveniently located to shopping, restaurants, foothills for biking and hiking as well as easy access to local freeways, schools (Saddleback School District), and hospitals. Citrus Lane community has orchard within walking distance for the home owner, where you can find orange, lemon and avocado trees. Welcome Home!
Residential For Sale
25642 Orchard RimLane, Lake Forest, California, 92630

- Rina Maya
- 858-876-7946
- 800-878-0907
-
Questions@unitedbrokersinc.net

