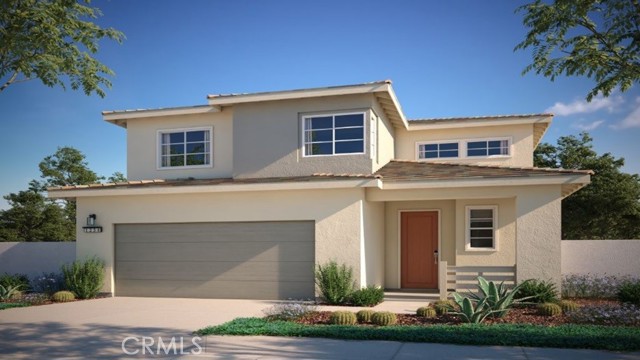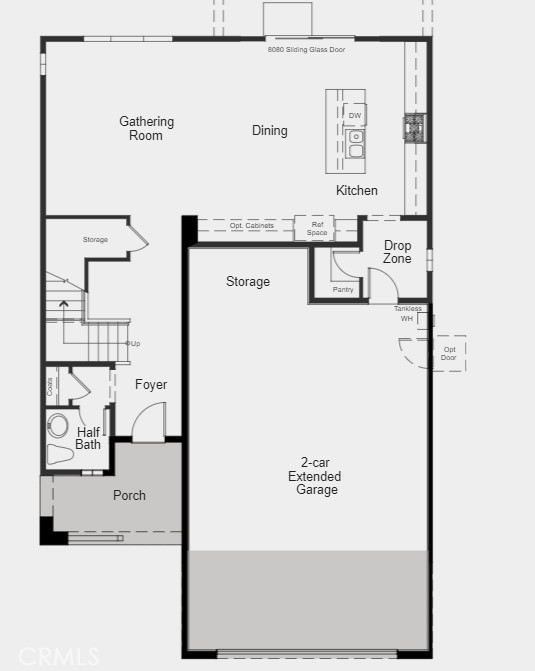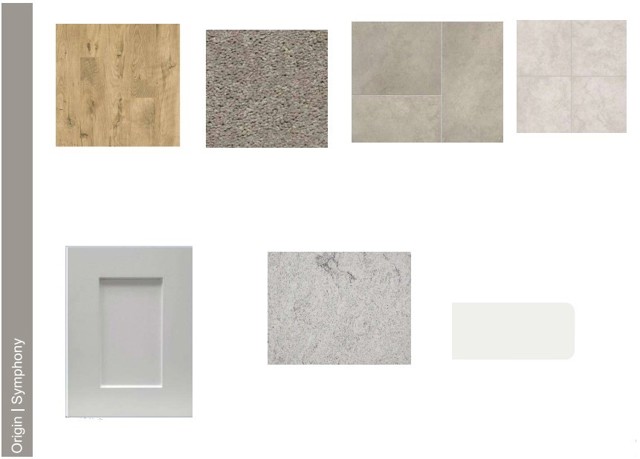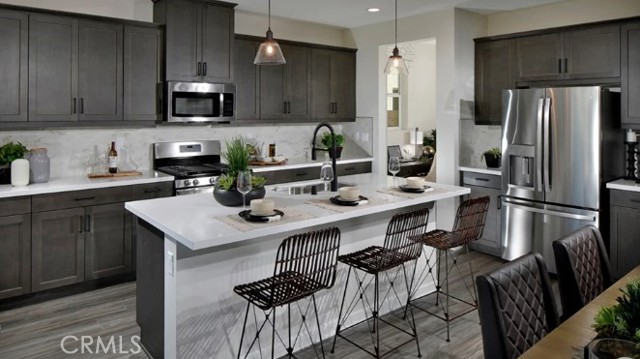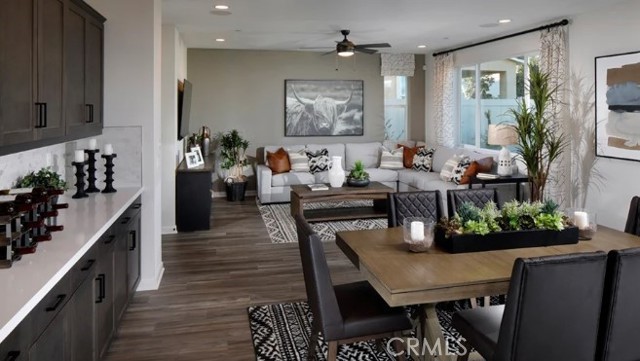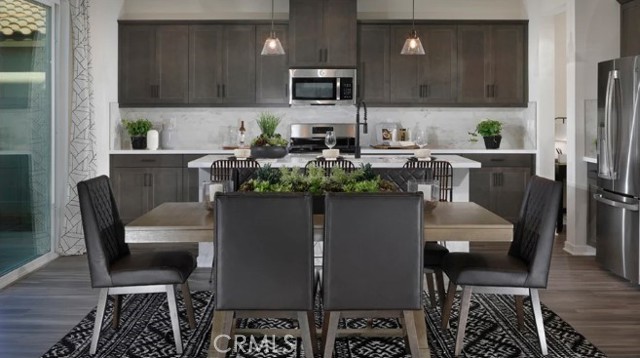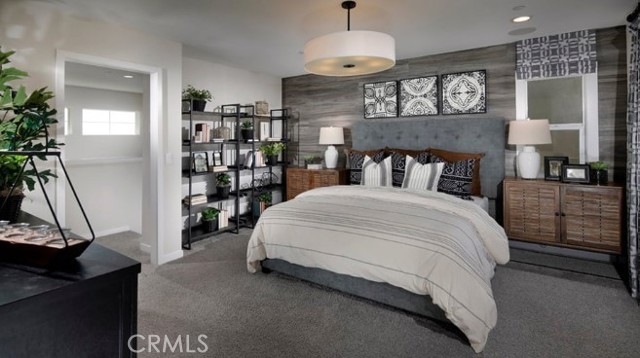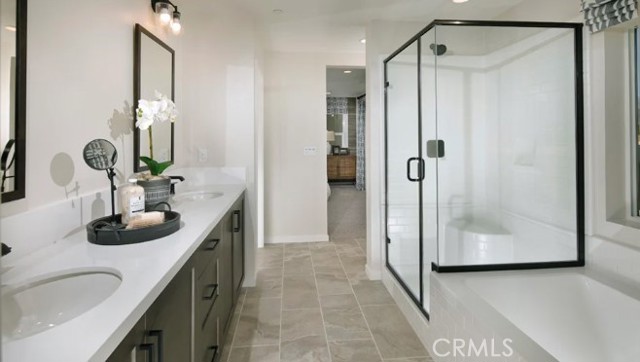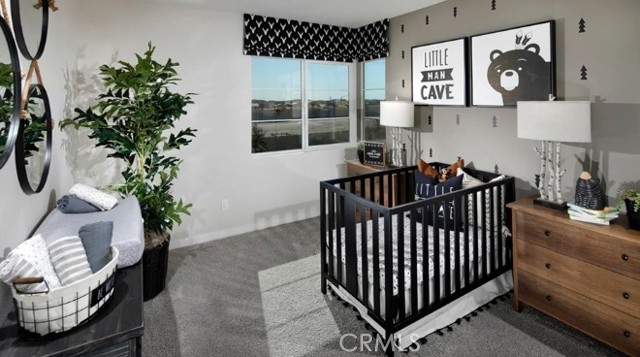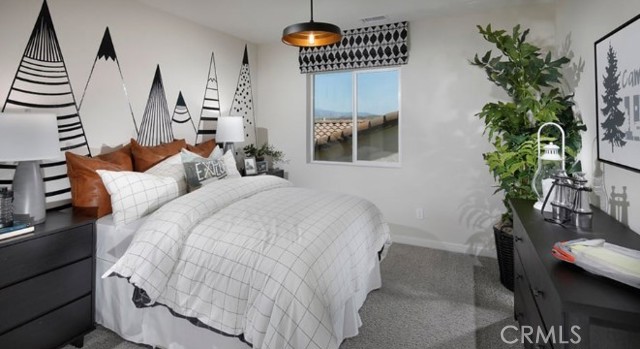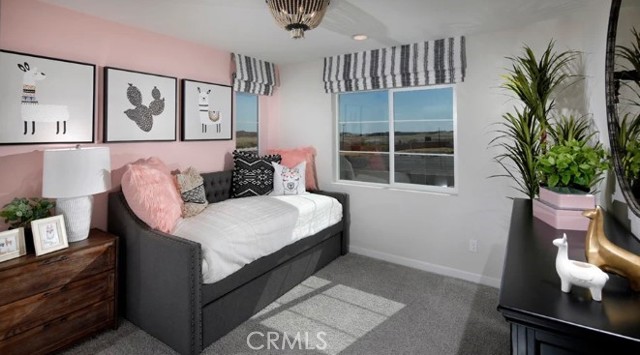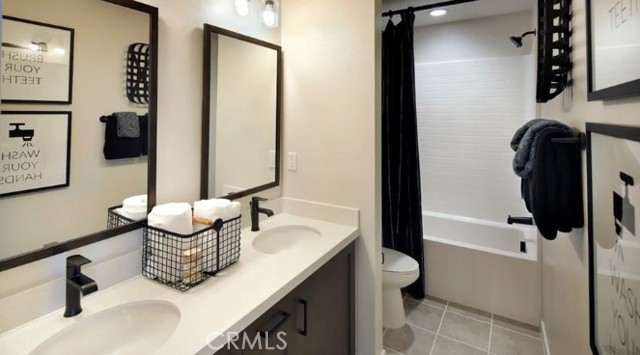MLS#EV23200083. REPRESENTATIVE PHOTOS ADDED. January Completion! The impressive Plan 14 at Olivewood is designed for entertaining on the first floor and living on the second floor. Starting with the adorable front porch entry, the foyer shows off a beautiful staircase and leads into a wide-open living space with plenty of room for everyone. The kitchen is an entertainer’s dream with a long stretch of cabinets perfect for party platters and family dinners. The walk-in pantry is through the drop zone that could double as a second pantry space or storage. Upstairs you’ll find all the bedrooms, including the sprawling primary suite tucked away as a relaxing retreat featuring a soaking tub, separate shower, and walk-in closet. Three secondary bedrooms, a full bath, and laundry room complete this incredible home! Design upgrades include Origin Symphony finish package and additional lighting and electrical. Structural options include: garage service door and garage extension.
Residential For Sale
36955 CorvinaWay, Beaumont, California, 92223

- Rina Maya
- 858-876-7946
- 800-878-0907
-
Questions@unitedbrokersinc.net

