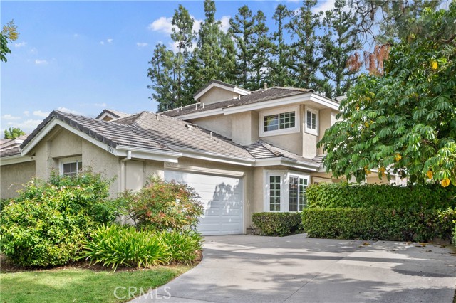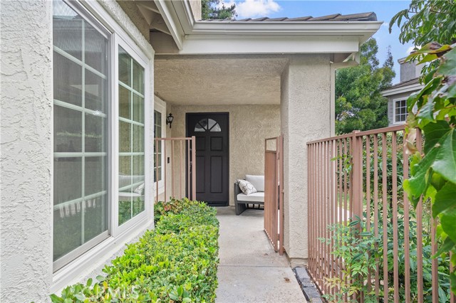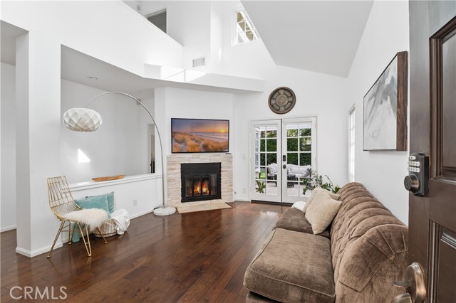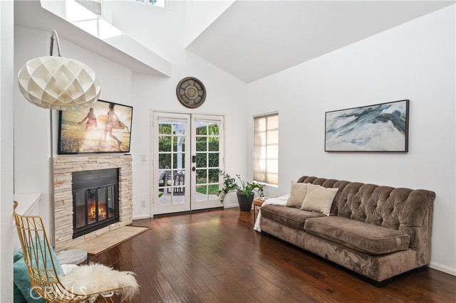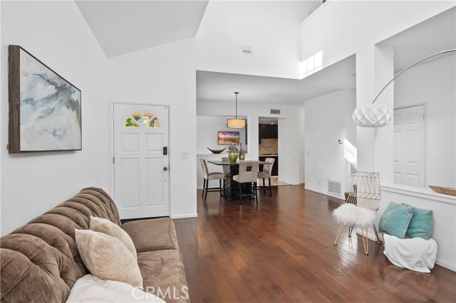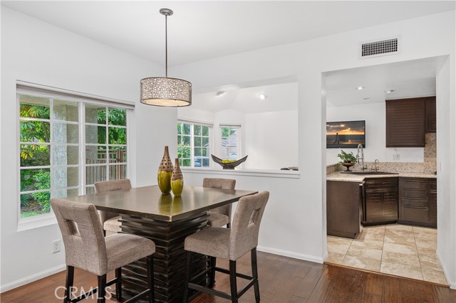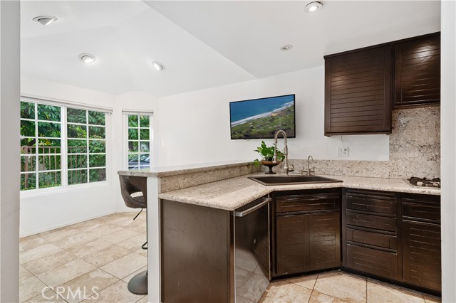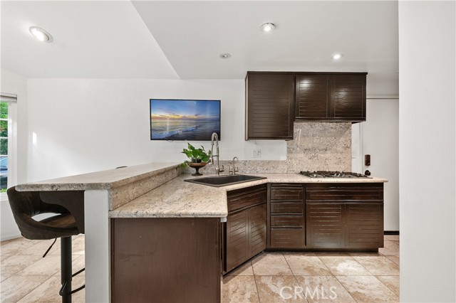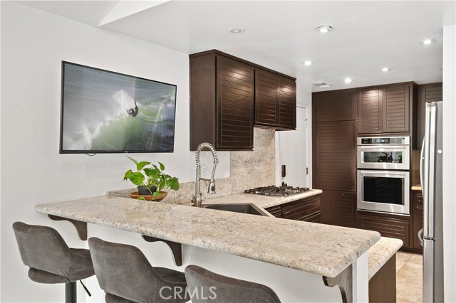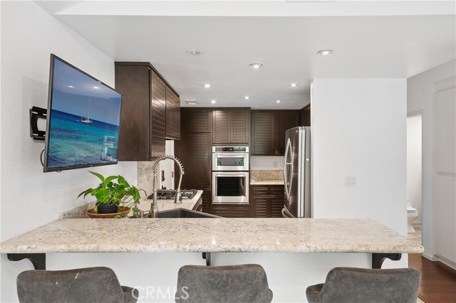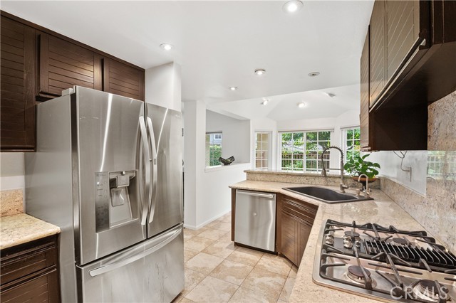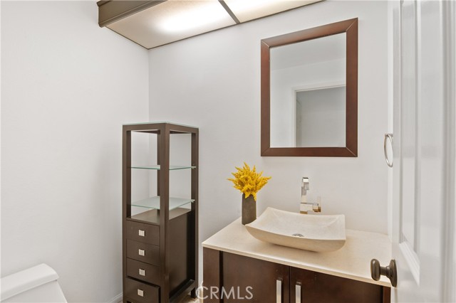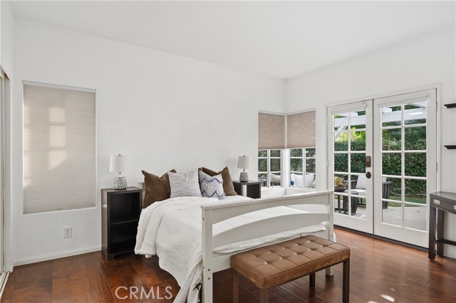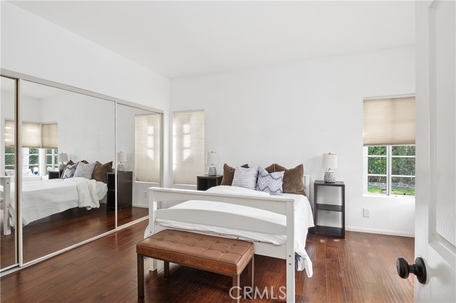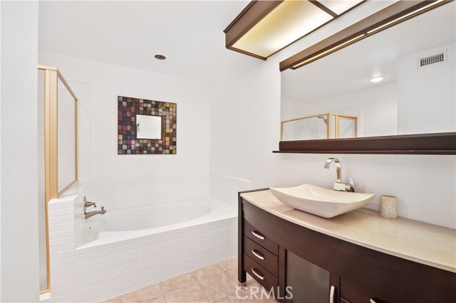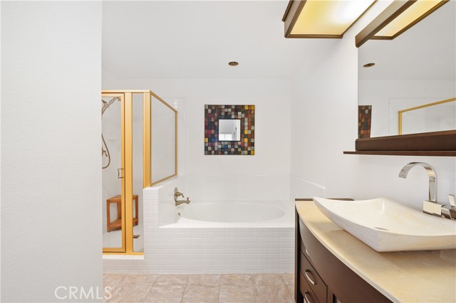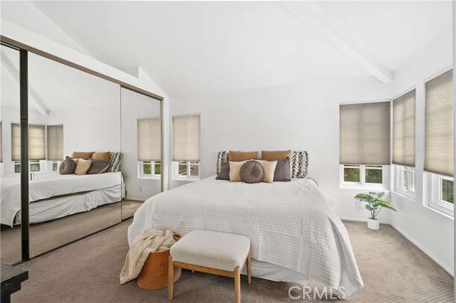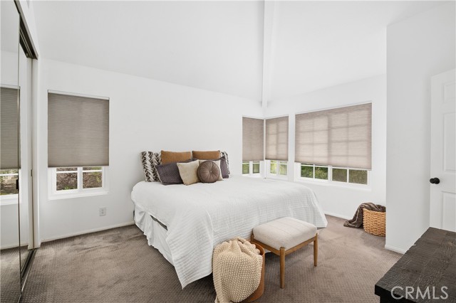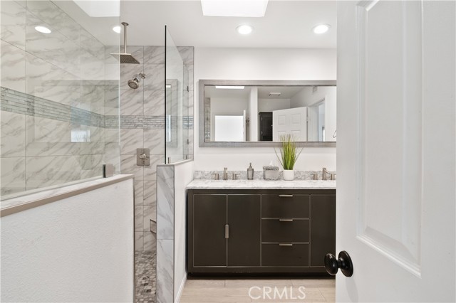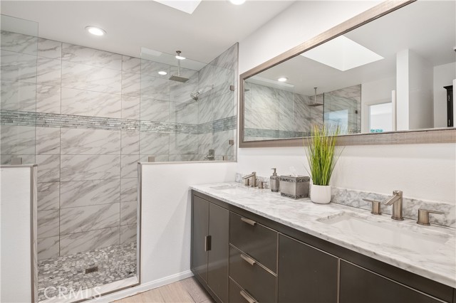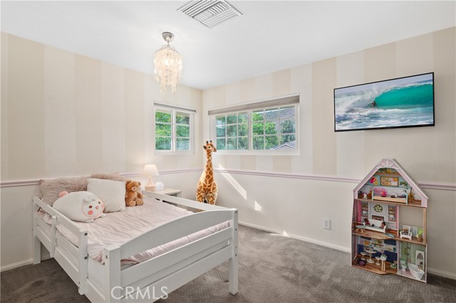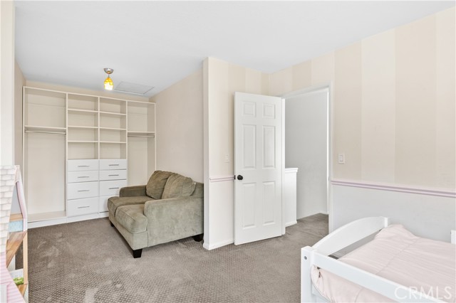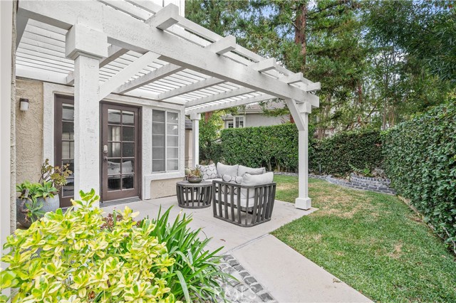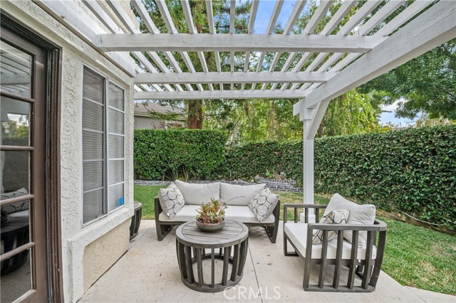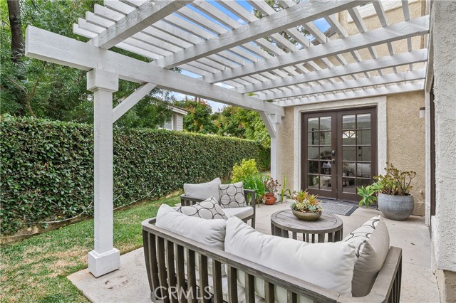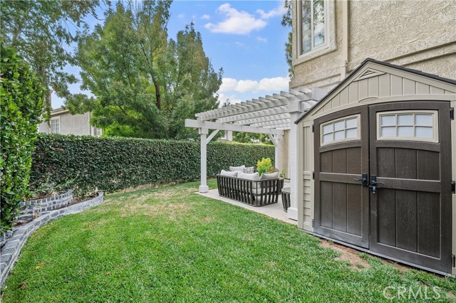New to the market is this charming three bedroom townhome with dual primary suites and a private backyard! Located in the serene Braemar neighborhood, this home offers a perfect blend of modern luxury and cozy comfort. The seamless flow between the living, dining, and kitchen areas creates an inviting and spacious atmosphere. Natural light floods the space, highlighting the elegant finishes, high ceilings, and creating a warm, inviting ambiance. Two sets of French doors lead to the backyard patio; one in the living room and the other in the downstairs primary suite. The private backyard offers a sanctuary for relaxation and outdoor activities. A bonus exterior shed is included, offering even more storage options for your convenience.rnrnThis home features two spacious primary suites, each with an attached bathroom. One of these bedrooms is conveniently located on the main floor with a private entry to the backyard, providing ease of access and an element of privacy. The bathroom has a soaking tub and separate walk-in shower. The second primary bedroom is located on the upper level. The bathroom features a recently renovated & expanded “spa like” walk-in shower, featuring dual shower heads. rnrnNestled in a friendly community near shops, parks, and dining options just moments away, you’ll have everything you need within reach.rnDon’t miss the opportunity to make this exceptional townhome your own. Schedule a tour to experience the epitome of comfortable, modern living.
Residential For Sale
840 SunstoneStreet, Westlake Village, California, 91362

- Rina Maya
- 858-876-7946
- 800-878-0907
-
Questions@unitedbrokersinc.net

