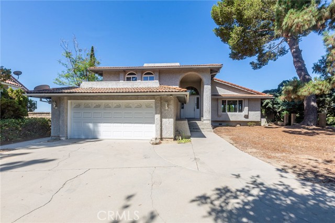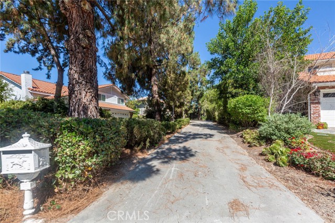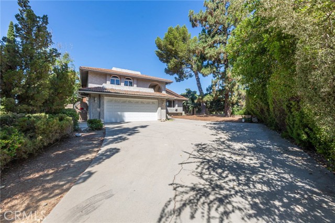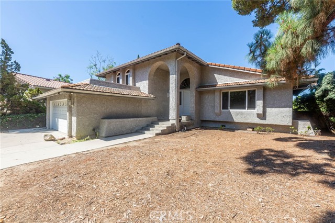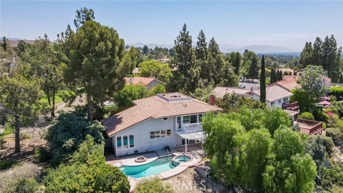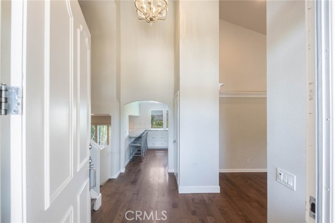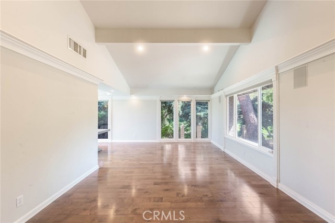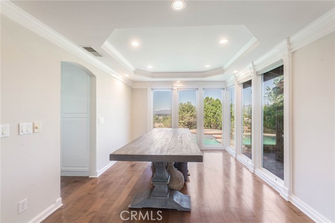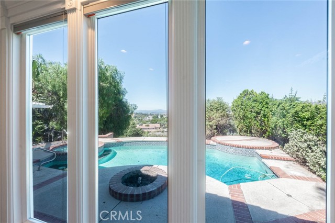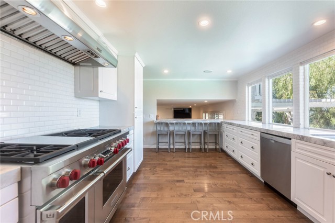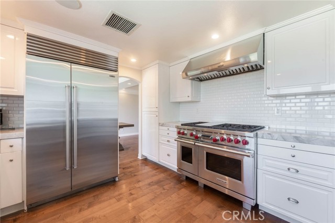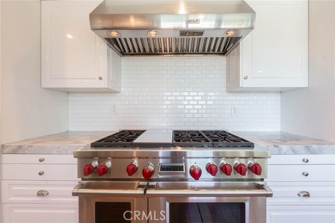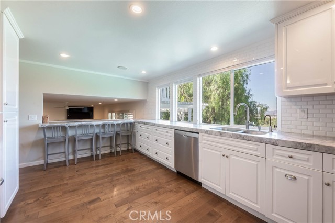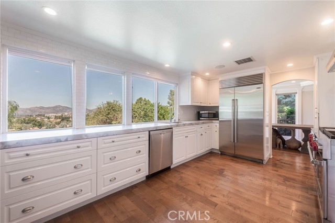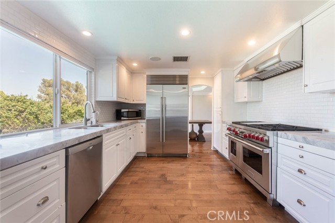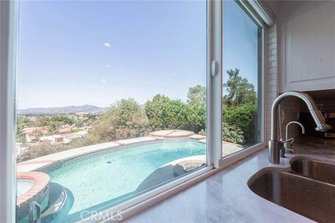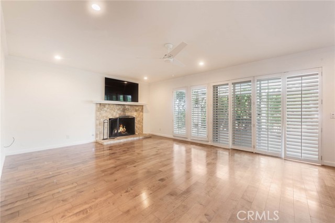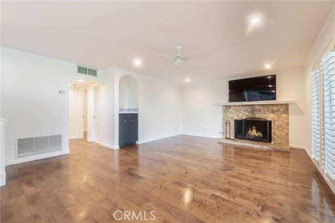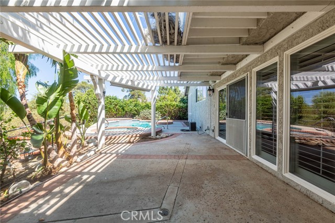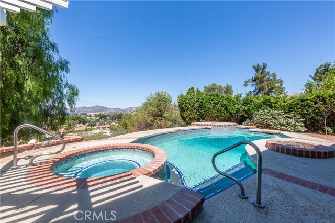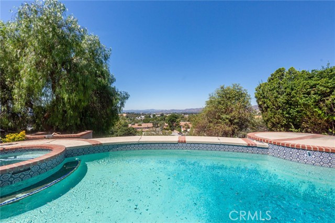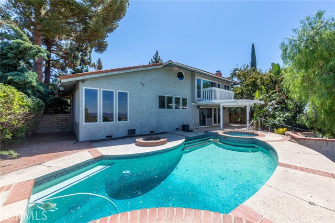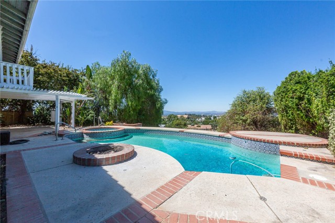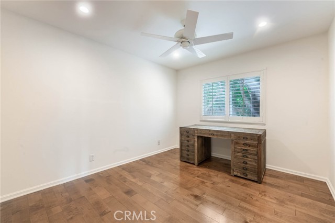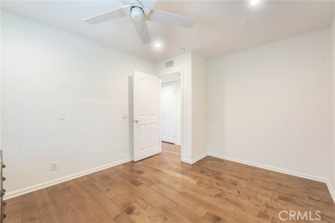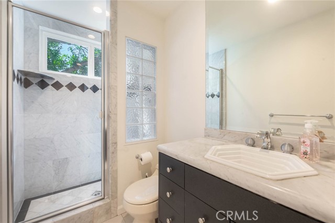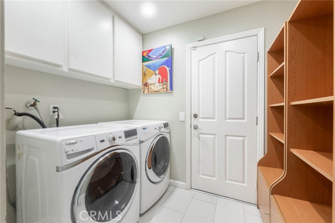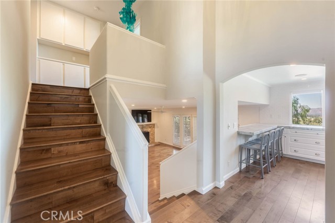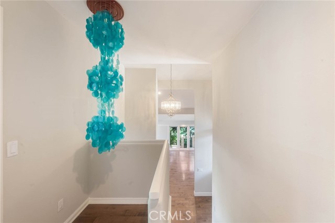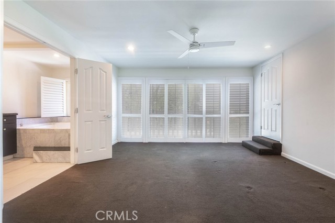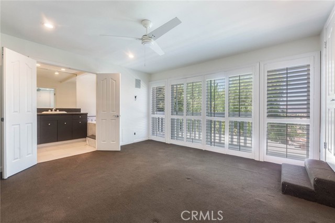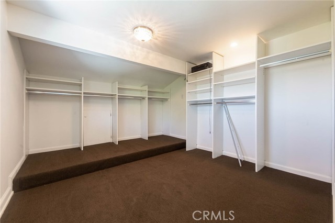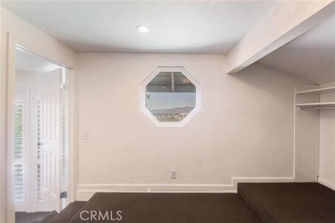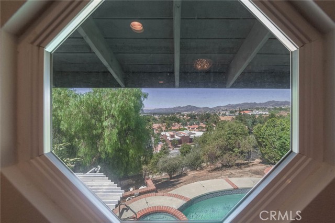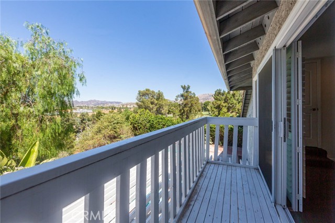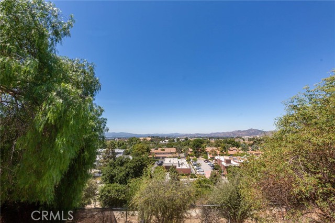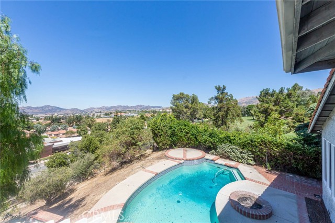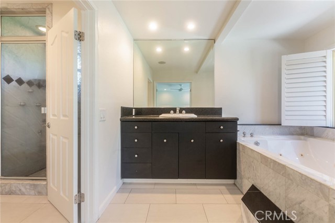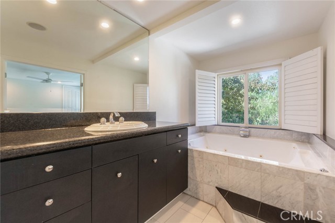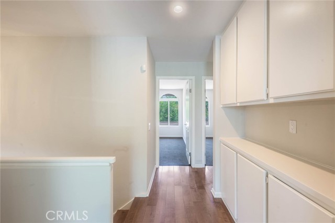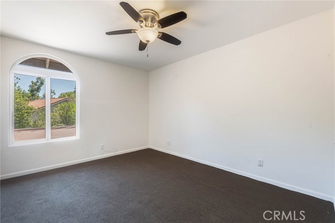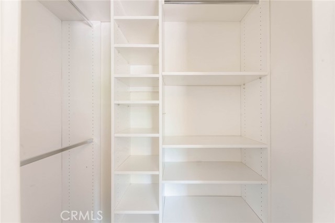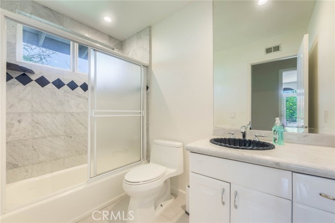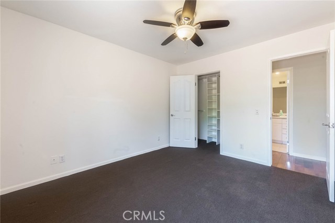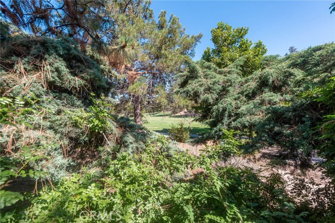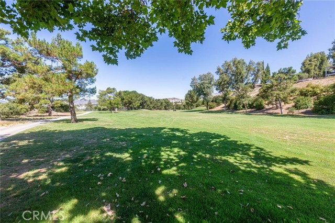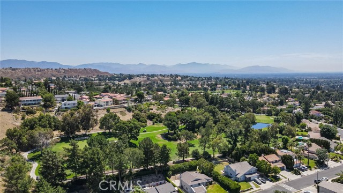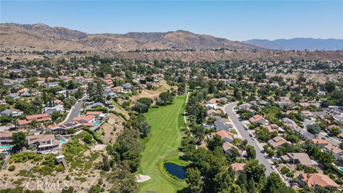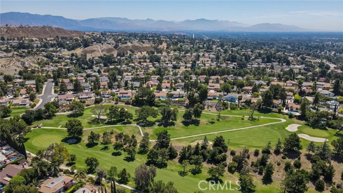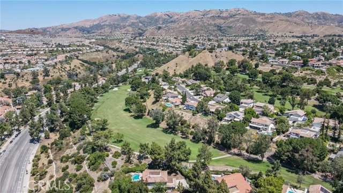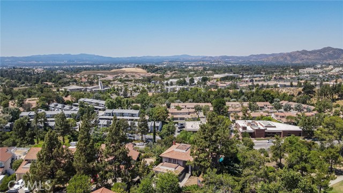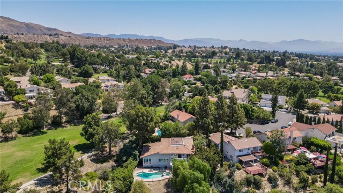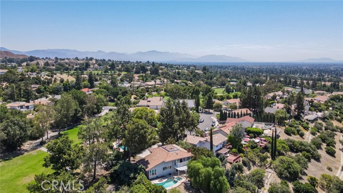A hidden gem, this stunning flag-lot home is tucked away down a picturesque tree-lined driveway. This sanctuary, located in the highly sought-after Porter Valley Country Club area sits on ¾ of an acre. This unique split level design offers a spacious flat front yard, a perfect blank canvas for a home expansion, putting green, sports court, an exquisite garden…. let your imagination run wild.Upon entering the main level, you are greeted by soaring vaulted ceilings, an elegant chandelier, and luxurious hardwood floors. The living room is bathed in natural light streaming through the grand floor-to-ceiling windows. The sleek white kitchen is truly remarkable, featuring stainless steel appliances, including a double Wolf Oven with 5 burners and a griddle, and an over-sized sub-zero refrigerator. The kitchen is adorned with bright white subway tiles, radiant quartz countertops, and soft close drawers, offering pool, city, and mountain views. The kitchen conveniently opens to a formal dining room with captivating views of the valley. Descending to the lower level, you’ll find a spacious family room with a stone fireplace, Custom Built dual zone floor-to-ceiling wine cellar, and a large slider which grants tranquil views and access to the entertainer’s backyard. Bring your glass of wine and be prepared to be in awe. The backyard is a haven with a covered patio, a large pool with an attached in-ground spa, and an adjacent fire-pit, all overlooking gorgeous city and mountain views. Imagine the potential for an observation deck suspended over the hillside. Downstairs provides a bedroom and , a 3/4 bathroom along with a separate interior laundry room, equipped with ample shelving and storage cabinets. The second level houses the primary bedroom with an ensuite, two additional bedrooms, and another bathroom, all enhanced with modern fans. The primary bedroom, accessible through double doors from a generous landing space, welcomes abundant natural light through floor-to-ceiling windows. Moreover, this bedroom fulfills your dream of having a balcony with a glorious view. An expansive walk-in closet with an octagonal porthole view adds to the charm. The ensuite bathroom features stylish flooring, a huge jetted tub, and a steam shower. This magical home checks all the boxes, boasting an array of desirable features, offering the perfect blend of solitude while maintaining proximity to all your wants and needs. Located North of Rinaldi and NO HOA Fees! Don’t miss out.
Residential For Sale
19519 Quail CreekPlace, Porter Ranch, California, 91326

- Rina Maya
- 858-876-7946
- 800-878-0907
-
Questions@unitedbrokersinc.net

