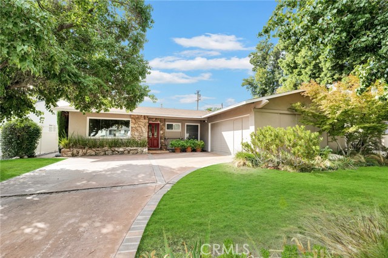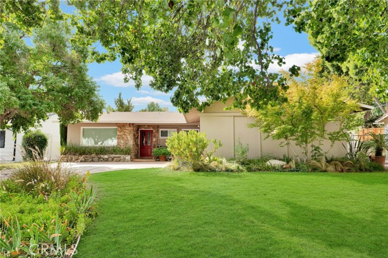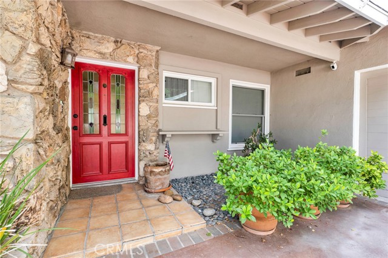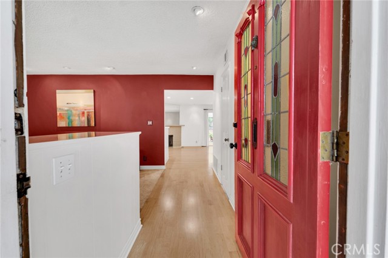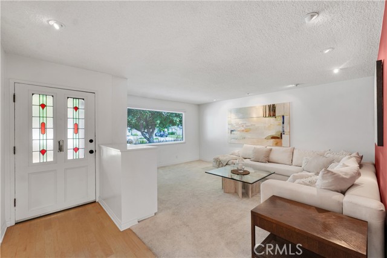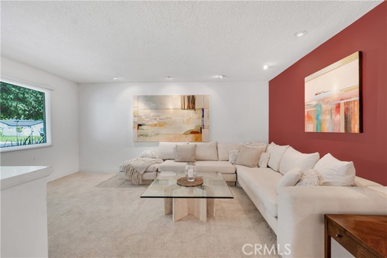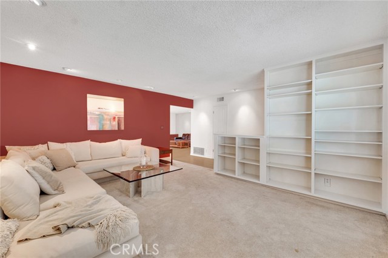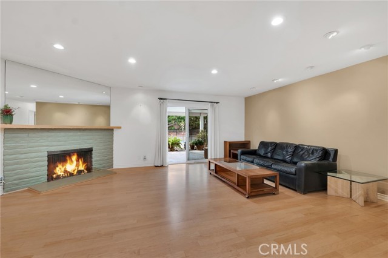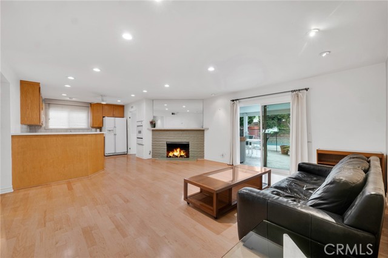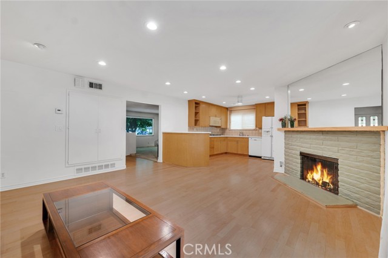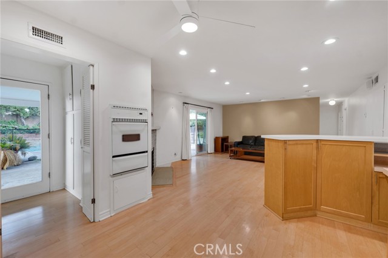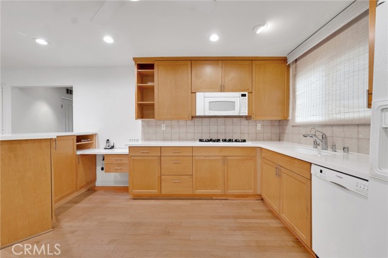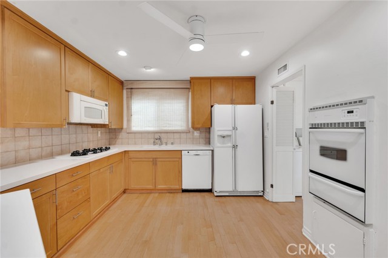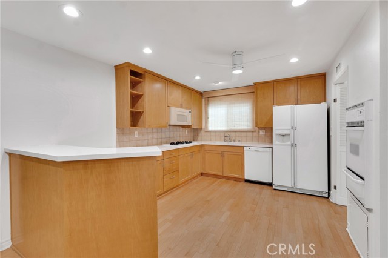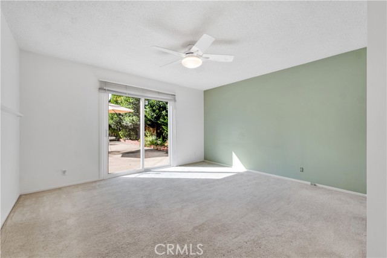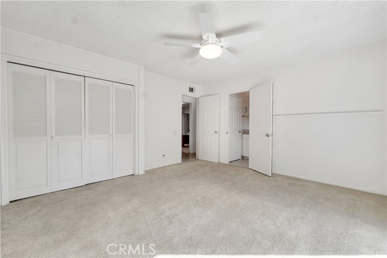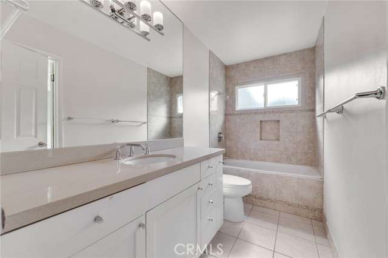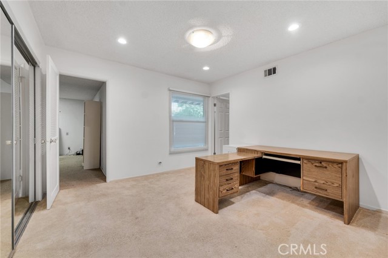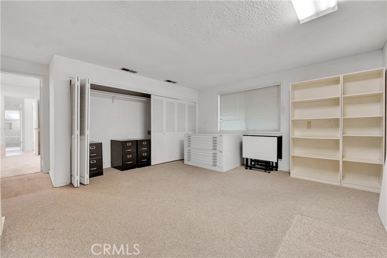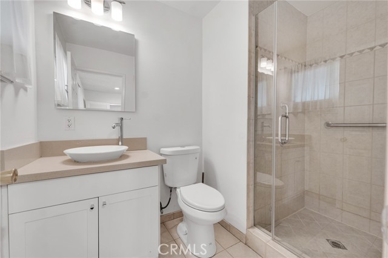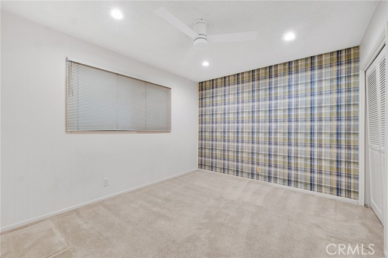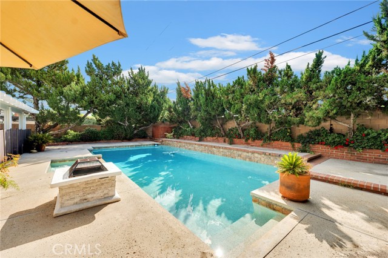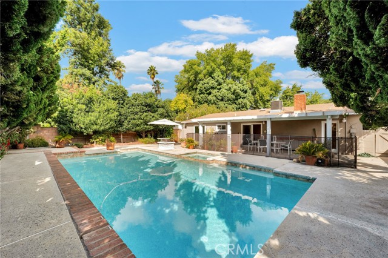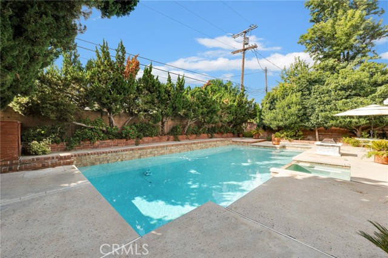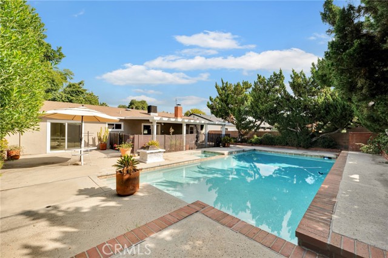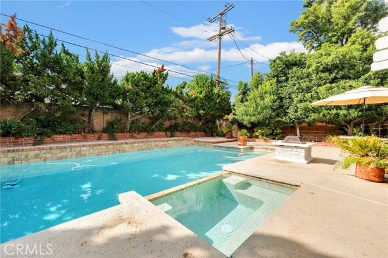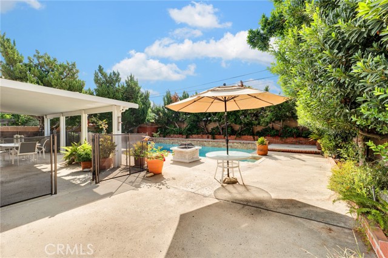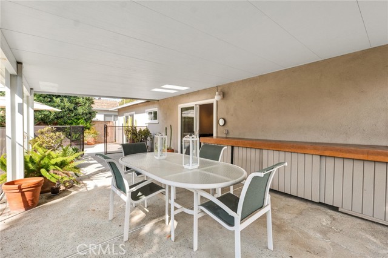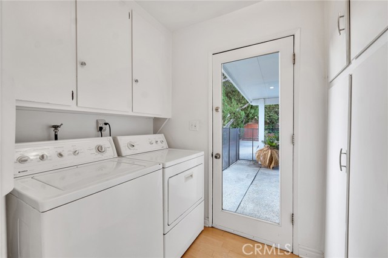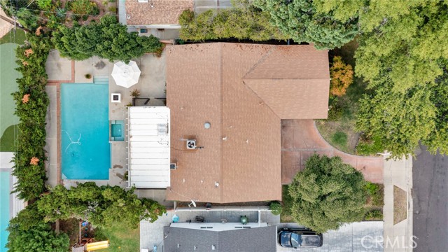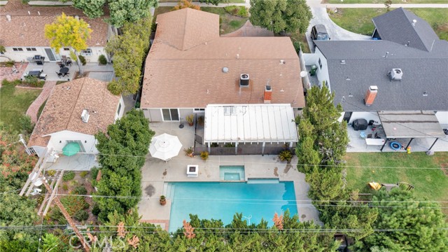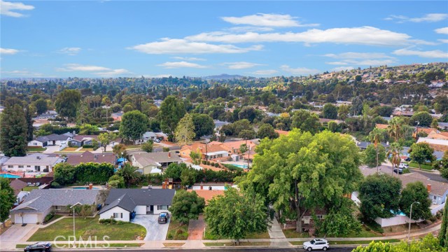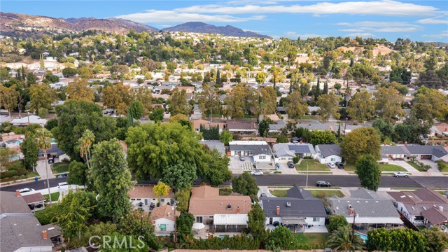This exquisite home is a true gem, boasting the ideal combination of elegance and comfort. Located in the award winning El Camino school district, this property offers an excellent education and a superb lifestyle for families. rnAs you approach this residence, you are immediately captivated by its charming curb appeal. The well-manicured front yard and a welcoming porch invite you into this beautiful sanctuary. Upon entering, you’ll find yourself in a spacious, open floor plan that seamlessly connects the formal living room, family room with a cozy fireplace, and kitchen with Caesar stone counter-tops and custom cabinets. You will enjoy your privacy in the well-sized master suite with its own bathroom and large closet. And three more bedrooms are perfect for your family or visitors. The private backyard is a true paradise, highlighted by a swimming pool, covered patio with enough space for outdoor dining, lounging, and entertaining.
Residential For Sale
24148 KittridgeStreet, West Hills, California, 91307

- Rina Maya
- 858-876-7946
- 800-878-0907
-
Questions@unitedbrokersinc.net

