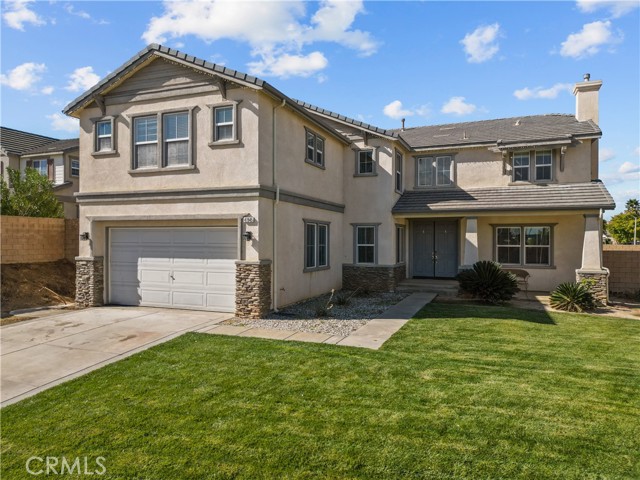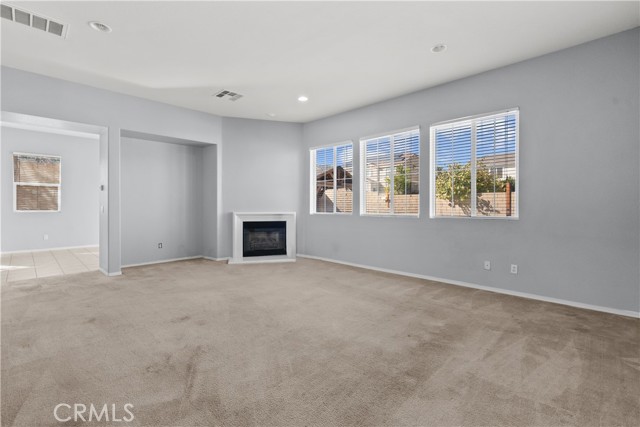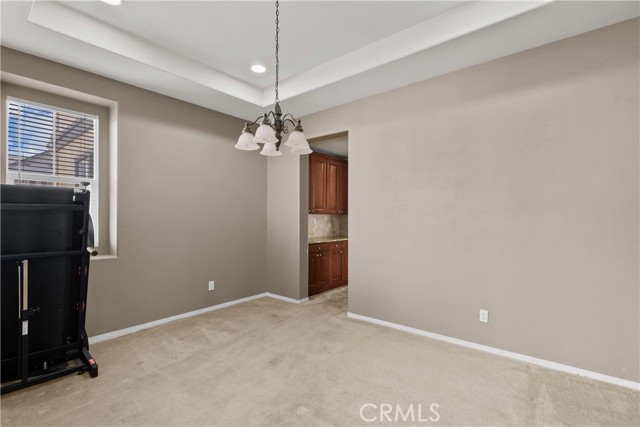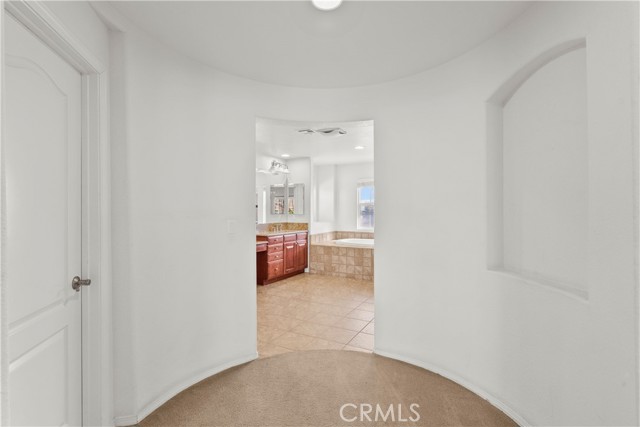Step into this Magnificent West Pool Home! Prepare to be dazzled by the grandeur of this executive-style home. As you explore the open floor plan, you’ll be captivated by the upgraded features and well-thought-out design. As you enter, the spacious main level unfolds before you. You’ll be captivated by cathedral ceilings and an abundance of light. An elevated entryway leads you into the formal living, dining, and family rooms that exude charm creating the perfect ambiance for unforgettable gatherings. The family room features a fireplace and tall ceilings, while the formal dining room and separate living room offer spaces for entertaining. The heart of this home is its chef’s kitchen. With ample counter space, an expansive island, abundant storage, a generous pantry, and a convenient butler’s pantry, this kitchen is the ultimate culinary dream. Stainless steel appliances, including double ovens, a separate cooktop, dishwasher, and built-in microwave, ensure every meal is a masterpiece.The informal dining area provides a view of the expansive rear yard, where sliding doors lead you to a sparkling pool and spa; creating a stunning backdrop for celebrations. The outdoor fireplace and newer pergola invite you to savor tranquil evenings in the backyard. A bedroom and bathroom on the main level offer flexibility for guests or multigenerational living. Upstairs, a generous loft serves as a retreat or a space for your “man cave” or playroom. There are two primary suites upstairs. The main primary suite is spacious featuring double doors and a grand rotunda entry leading to a luxurious bathroom, complete with a large soaking tub, a generous separate shower, dual vanities, and an oversized walk-in closet. The second upstairs primary bedroom is a large private suite with en-suite bath & walk-in closet. Two more well-appointed secondary bedrooms are located upstairs, offering ample space for family and guests. This home is a true showpiece, both inside and out, and it’s perfectly situated in the highly sought-after West Palmdale location. Additional highlights include an upstairs laundry room, recessed lighting, tray ceilings, upgraded cherry-colored cabinetry throughout the home, and an expansive cherry-colored stair railing. Sitting on a premium lot, this home is a true gem. Don’t let this extraordinary property slip through your fingers. Schedule your appointment to view it today before it’s gone!
Residential For Sale
41945 MargaritaWay, Palmdale, California, 93551

- Rina Maya
- 858-876-7946
- 800-878-0907
-
Questions@unitedbrokersinc.net
























































