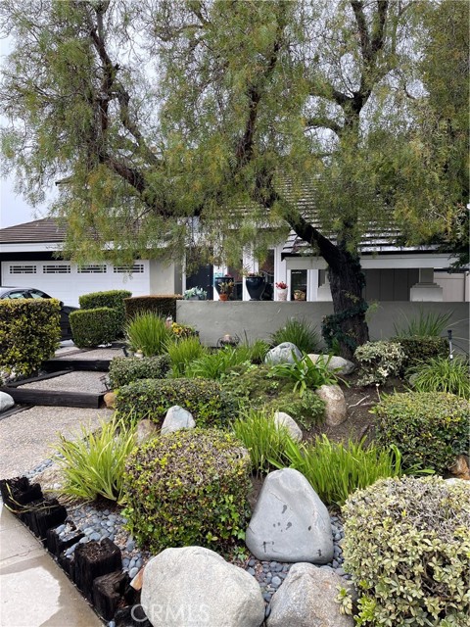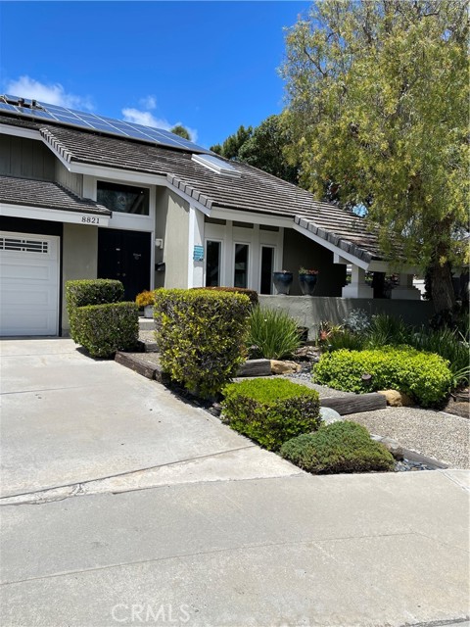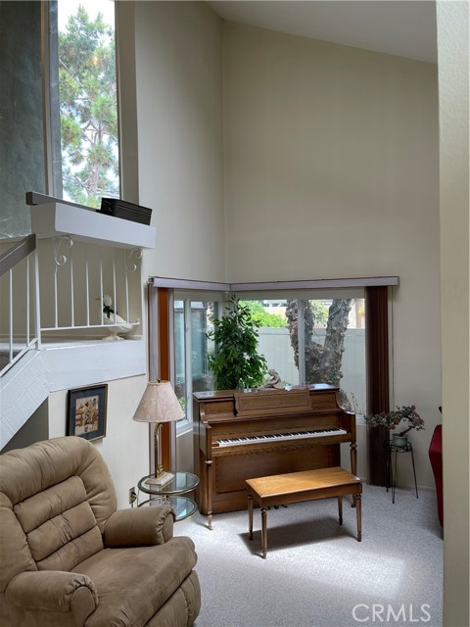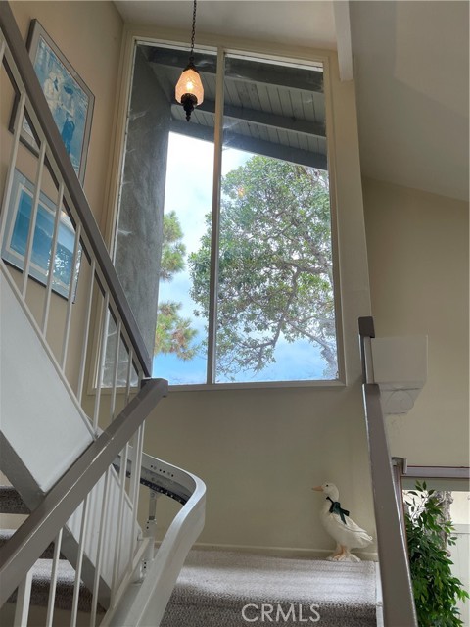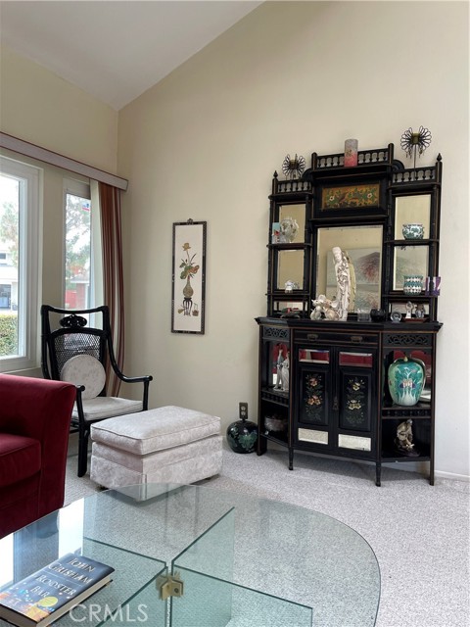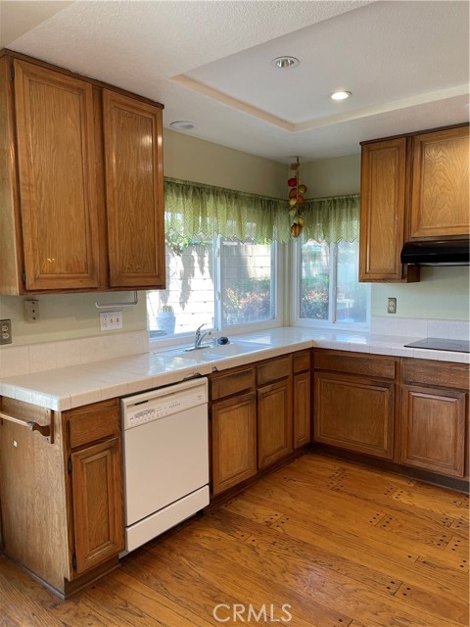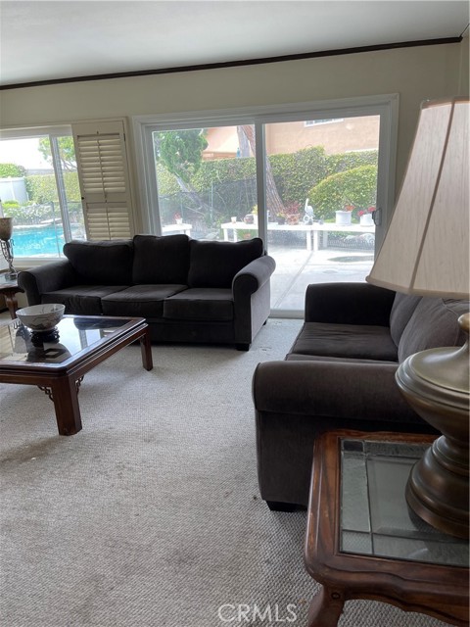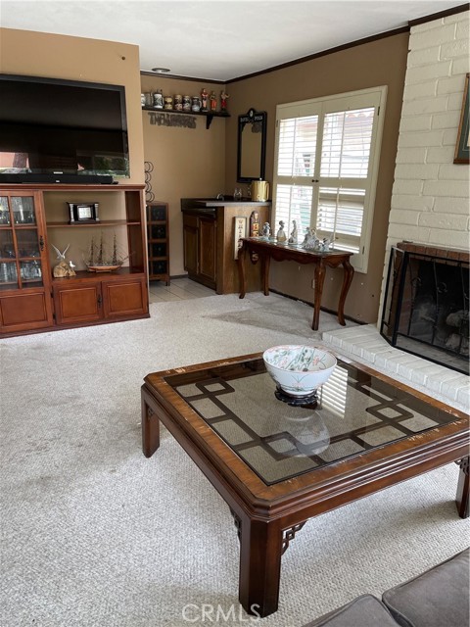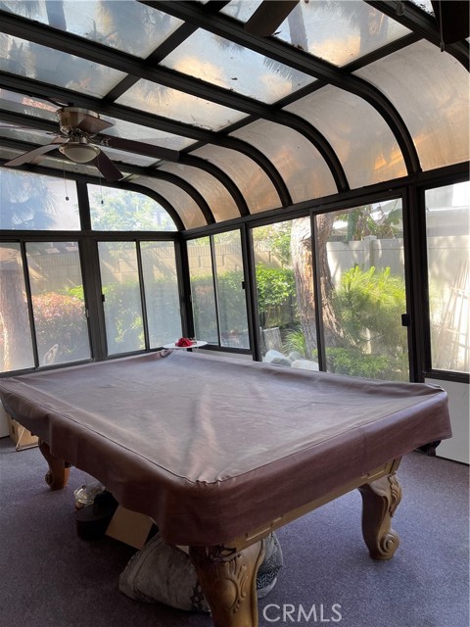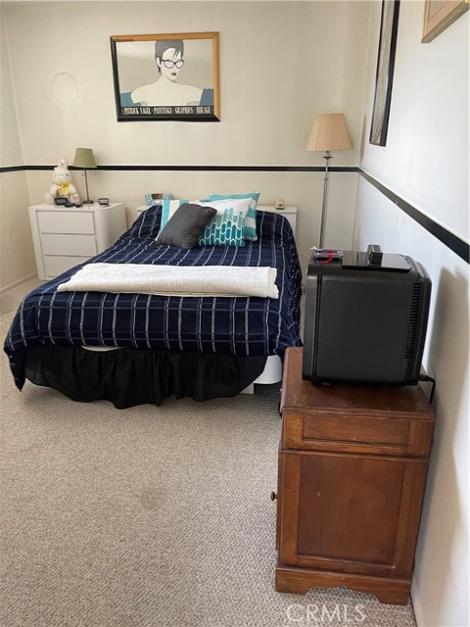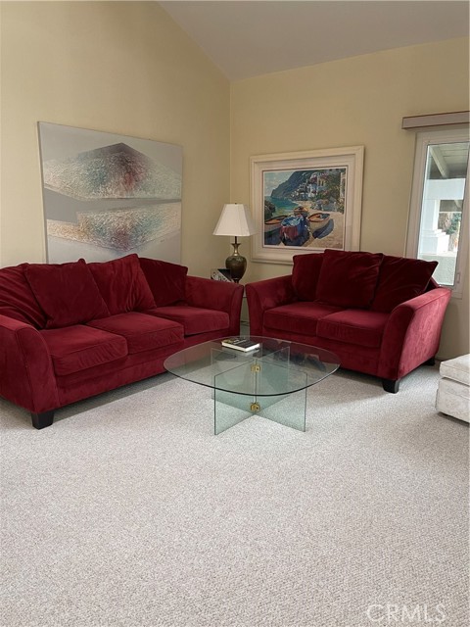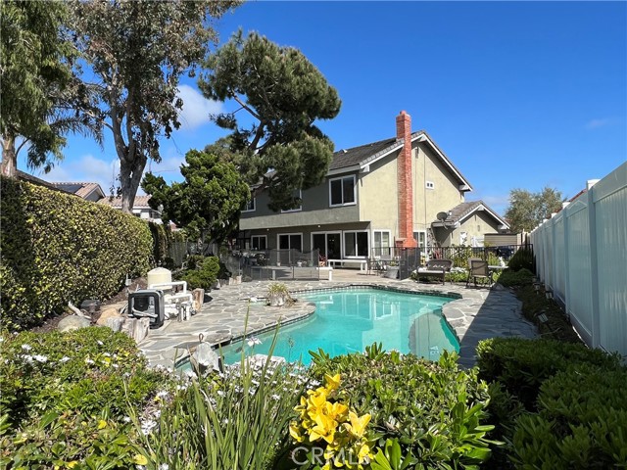This Spacious Park Place home has been waiting patiently for a new owner with imagination and a paint brush.Someone who won’t be distracted by dated decor . Instead they will notice the newer windows, high volume ceilings ,skylight ,and four large bedroomsrn This is a 2600 sqft blank canvas to make your own. Everyone loves the entry of this floor plan with soaring beamed ceilings and view of the second level Don’t miss the 170 square foot permitted sun room, currently being used as the “pool room”. If location is important… You could not ask for more. This is located on a double cul de sac that is private and quite. Situated in an area with top schools. Walking distance to the park. Blocks to Edison High School. Nearby shopping , postoffice and churches, and close to the beach. When shopping for a home location is important and and also something that you can not change. You can always update a home but not change the location. Looking for an open concept floorplan ? Before you update the kitchen, consider removing one wall and you will have a great open floorplan overlooking the rear yard and view of the pool.
Residential For Sale
8821 ArcelCircle, Huntington Beach, California, 92646

- Rina Maya
- 858-876-7946
- 800-878-0907
-
Questions@unitedbrokersinc.net

