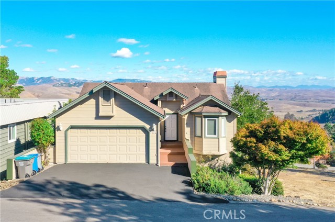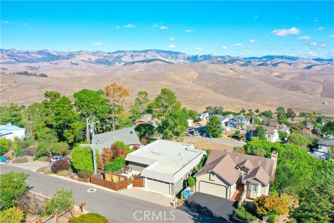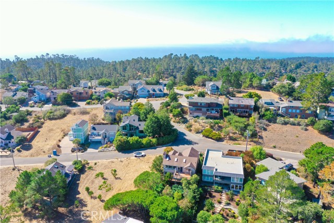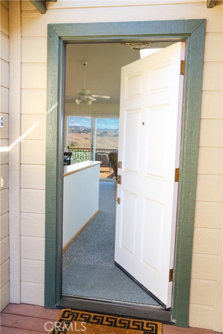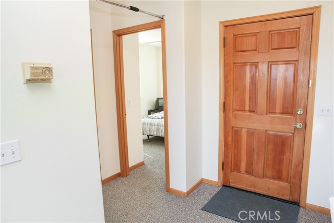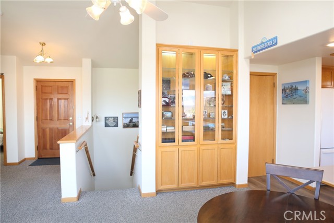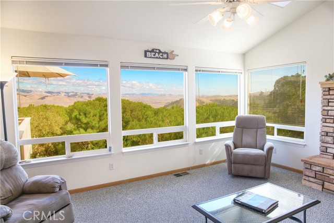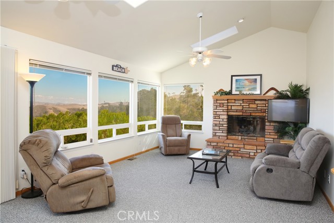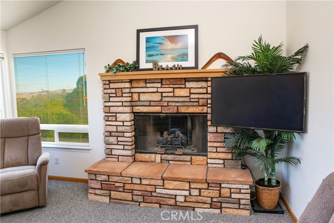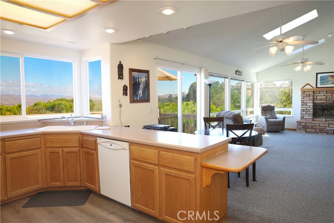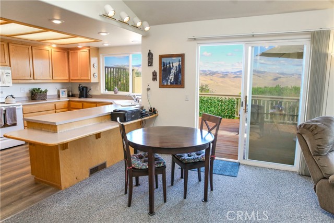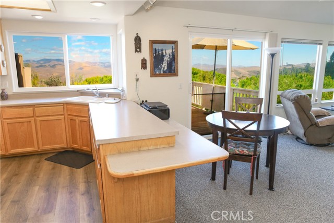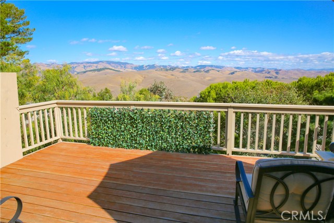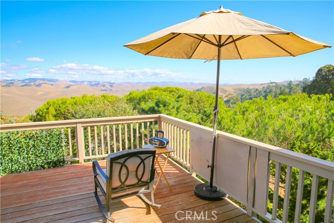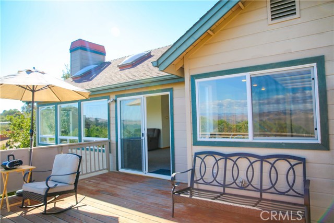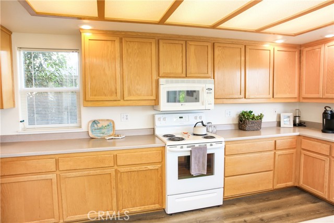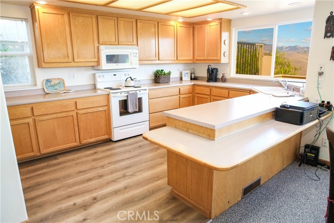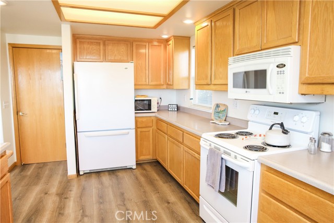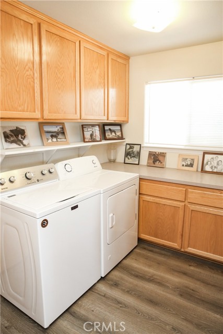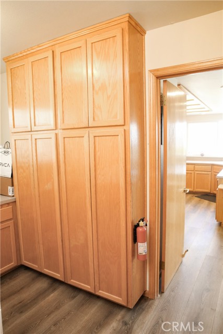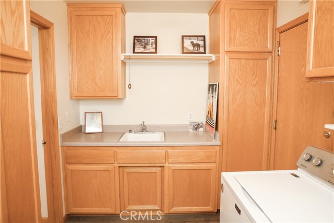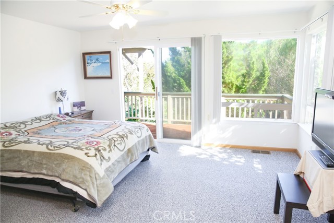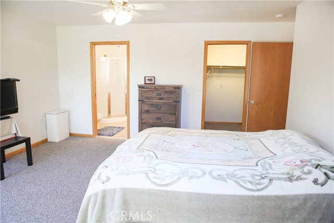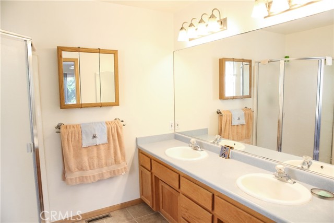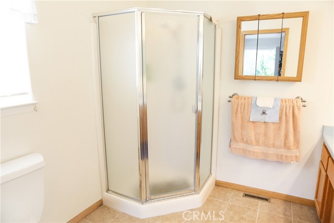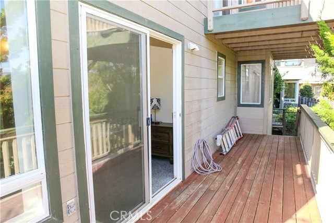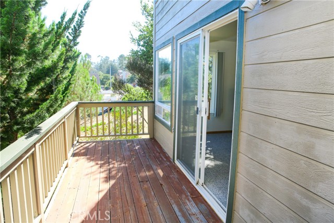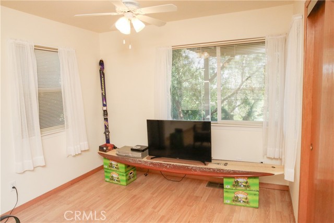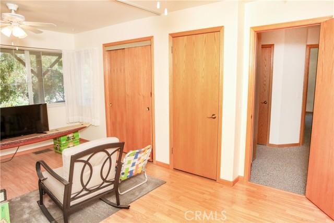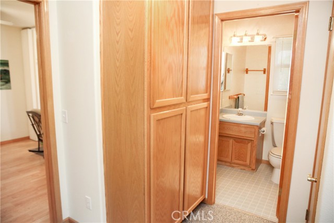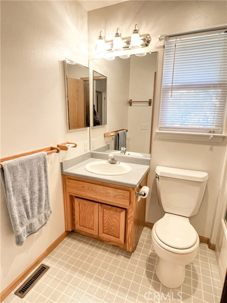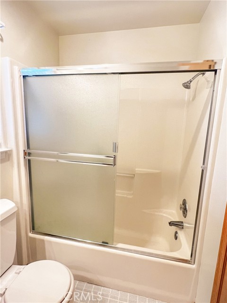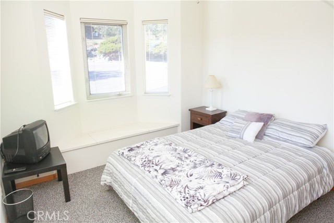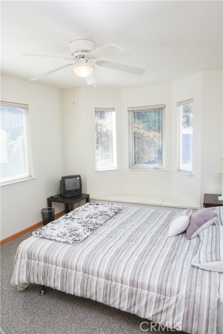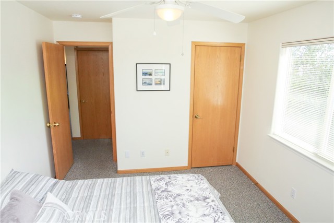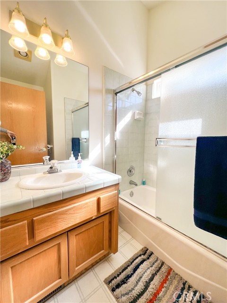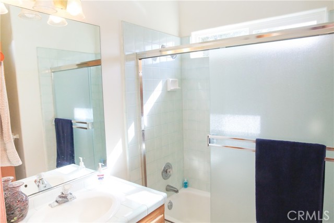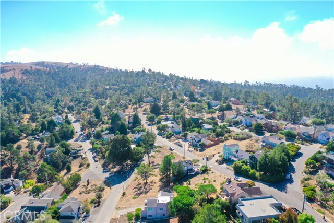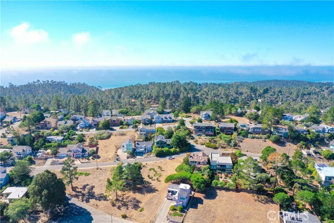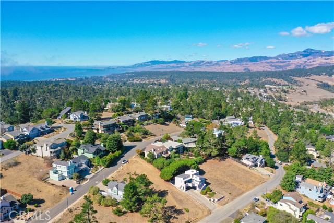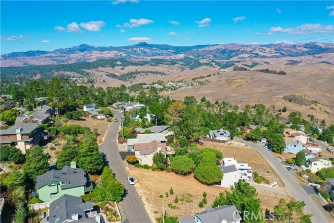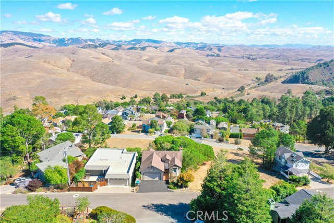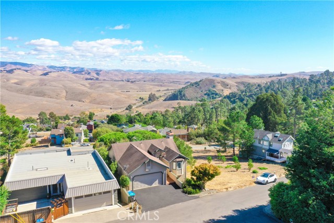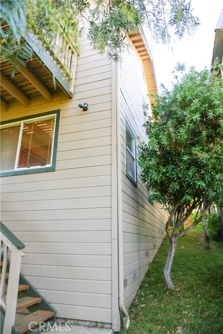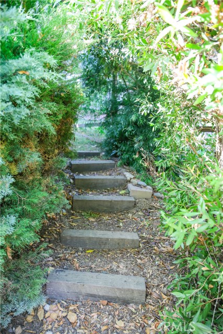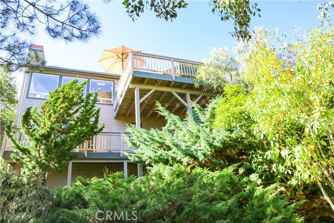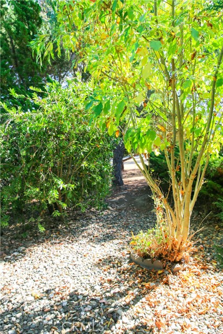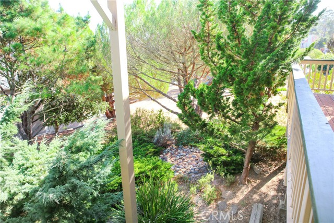Step into to this perfectly situated home located at the Top of the World where privacy & unparallel views await! Welcoming more sun, less fog & warmer temps, these attributes all contribute to what makes this sought-after location in Cambria so unique. Stepping into the entry, you are greeted by sweeping views of the Santa Lucia Mountain range. Featuring 3 bedrooms/3 baths, the home offers main level living with 2 additional bedrooms on the lower level. The great room features an open floor plan with a cozy wood burning fireplace, vaulted ceilings, skylights & expansive windows affording lots of natural light making this home ideal for entertaining. A spacious, well-designed kitchen offers an abundance of storage to include lots of natural light & all new laminate flooring. An oversized inside laundry room has plenty of options to include expansive counter space & a built-in laundry sink. Off the dining room is a large IPE deck overlooking the majestic mountains. Imagine the possibilities; enjoying a cup of coffee in the morning on your deck as you watch the sun rise. Or perhaps a glass of wine as the moon crests the top of the mountain ridge. An oversized 2-car garage has an abundance of storage for all your coastal toys making this home well suited as a primary residence. The low maintenance park-like back yard is studded with coastal trees making it private & serene, perfect for cozying up with that good book. Wildlife is common in the area to include deer & turkey sightings. Turnkey & ready to call yours!
Residential For Sale
1710 PineridgeDrive, Cambria, California, 93428

- Rina Maya
- 858-876-7946
- 800-878-0907
-
Questions@unitedbrokersinc.net

