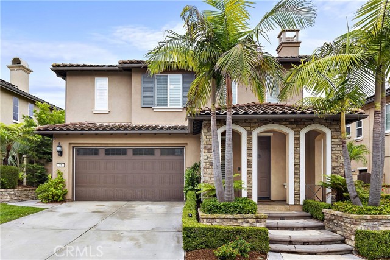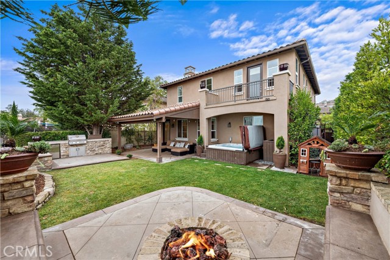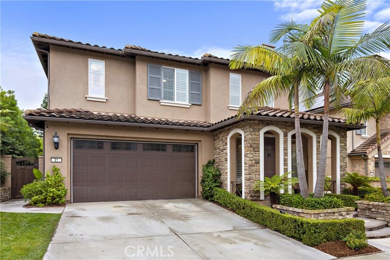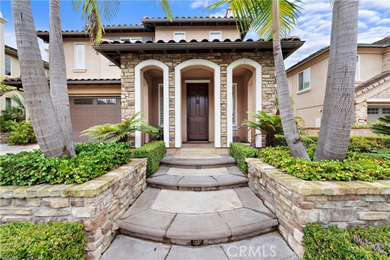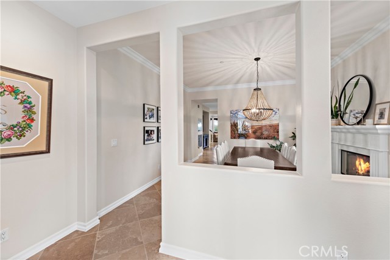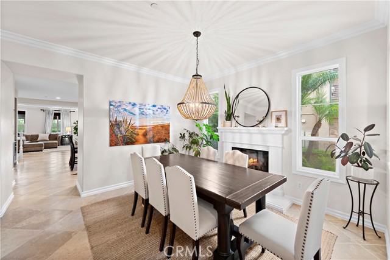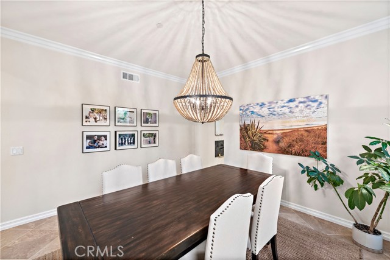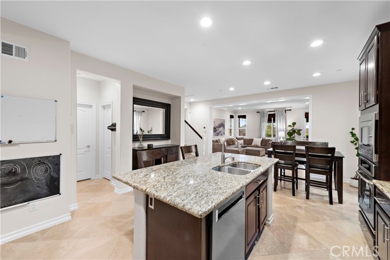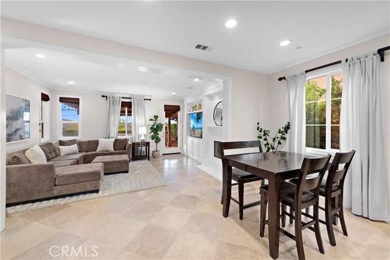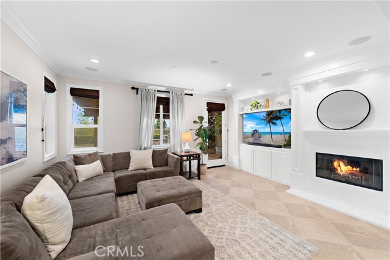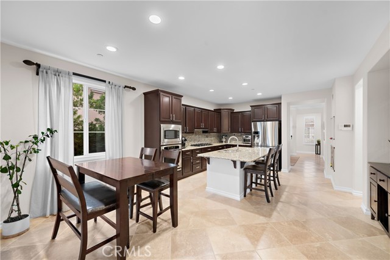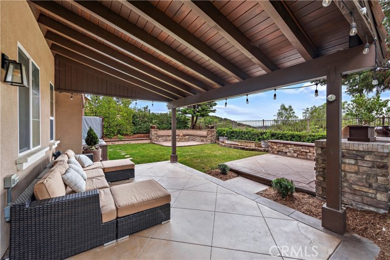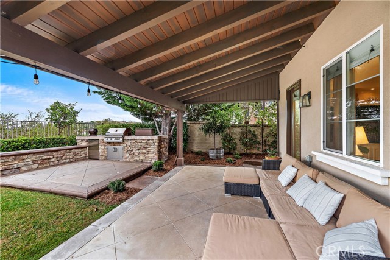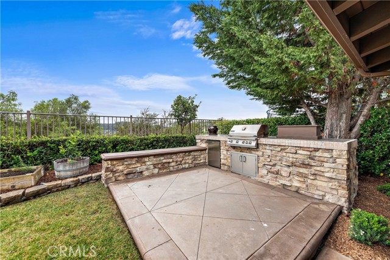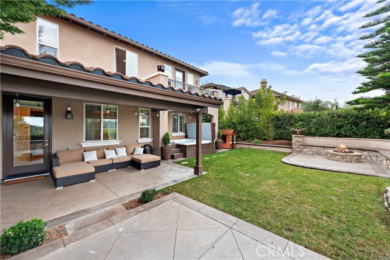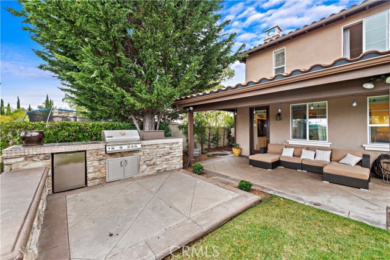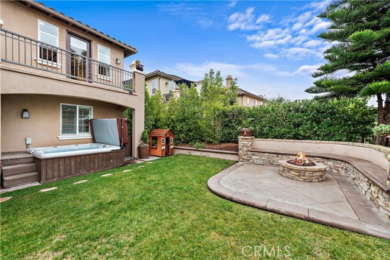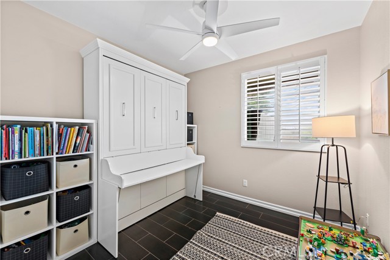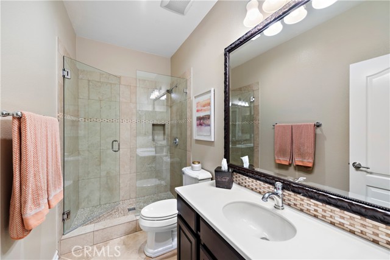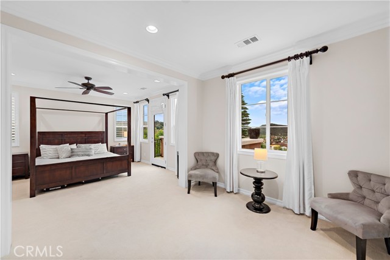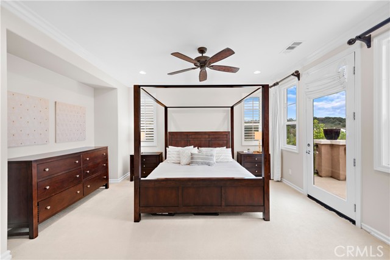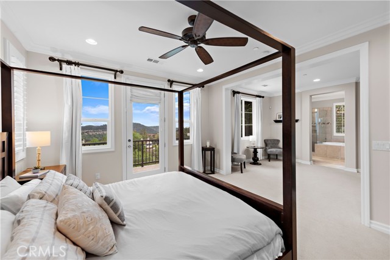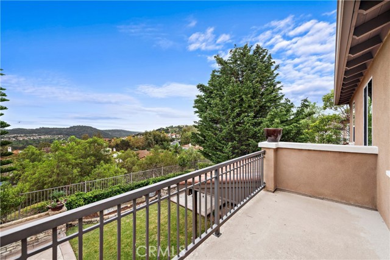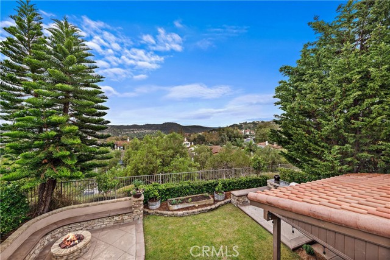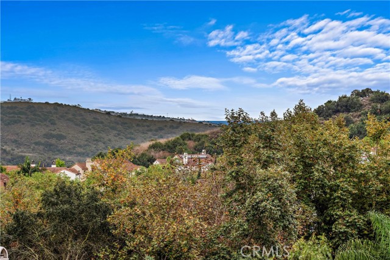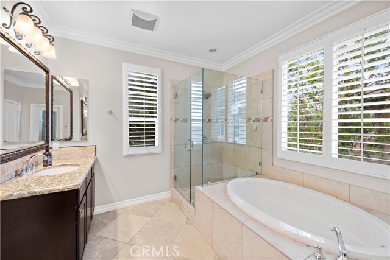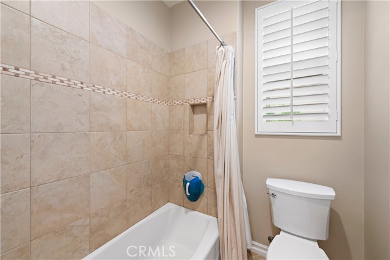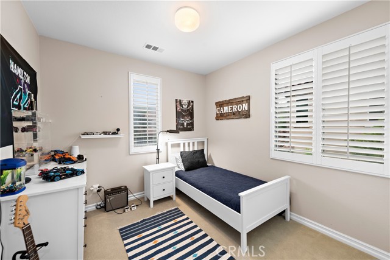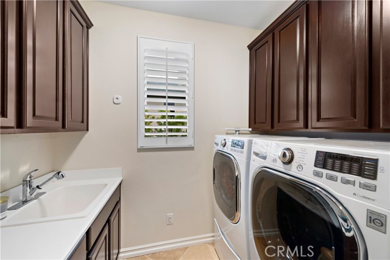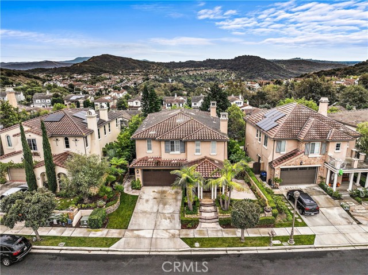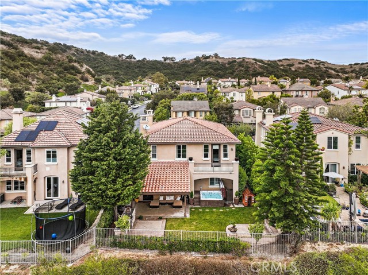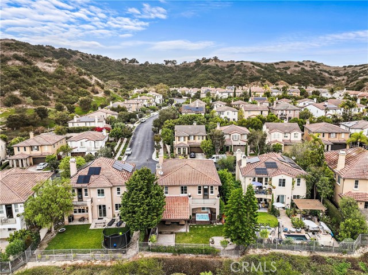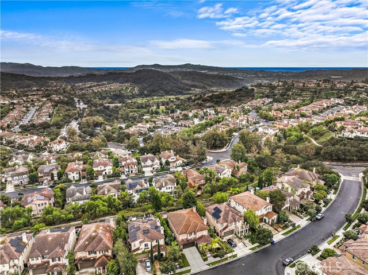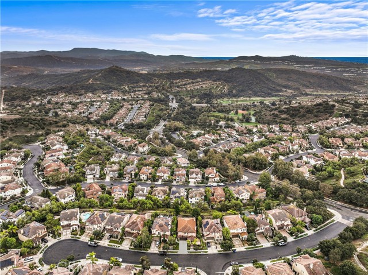Scenic views, elegant living spaces and a custom-expanded floorplan are just the beginning of the many advantages you will love at this move-in-ready home in San Clemente’s master-planned community of Talega. Located on an elevated cul-de-sac-street lot of about 5,777 square feet, the upgraded residence offers panoramic neighborhood, hill and evening-light views. Custom hardscaping, including front steps and raised planters, complements a covered entry porch that wraps around to a side patio that’s perfect for entertaining loved ones. A formal foyer leads to a formal dining room with fireplace, setting the scene for special occasions throughout the year. Wonderfully open and light, the fully appointed kitchen presents handsome dark-stained wood cabinetry, granite countertops with full backsplash, an island with seating, walk-in pantry, stainless-steel appliances and a charming breakfast area. The kitchen continues into a cozy family room with fireplace, backyard access, and a built-in entertainment center with in-ceiling speakers. Noteworthy upgrades are appreciated throughout the five-bedroom, three-bath home, which now spans approximately 2,817 square feet. Enjoy custom paint and lighting fixtures, plantations shutters, crown molding, ceiling fans, designer tile flooring throughout the first level, picture-frame bathroom mirrors, and extensive built-ins in the three-car garage. One bedroom is conveniently located on the first floor, and the second level showcases an expanded loft with closet, and a laundry room with sink and ample cabinet space. Sweeping views enliven the senses in a primary suite with balcony, sitting area, soaking tub, separate shower and individual vanities. Step outside into a backyard that is primed for fun in the sun, complete with a custom covered patio, loggia, custom built-in BBQ, and a custom open-air fireplace with built-in seating. Talega’s championship golf course, Tierra Grande Park, Tierra Grande Swim Club, award-winning schools and miles of trails are nearby, and the beaches and pier of San Clemente are only about 10 minutes away.
Residential For Sale
21 Via Cristobal, San Clemente, California, 92673

- Rina Maya
- 858-876-7946
- 800-878-0907
-
Questions@unitedbrokersinc.net

