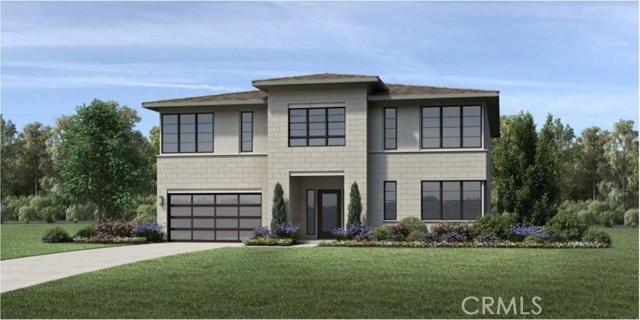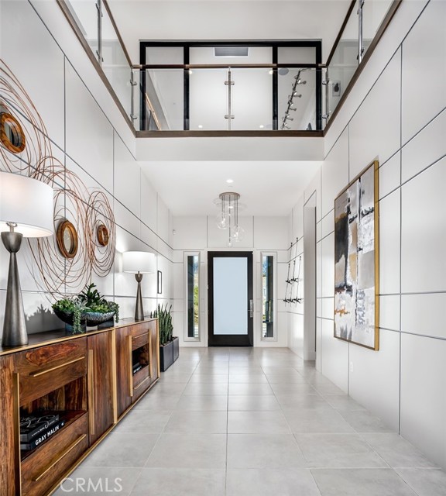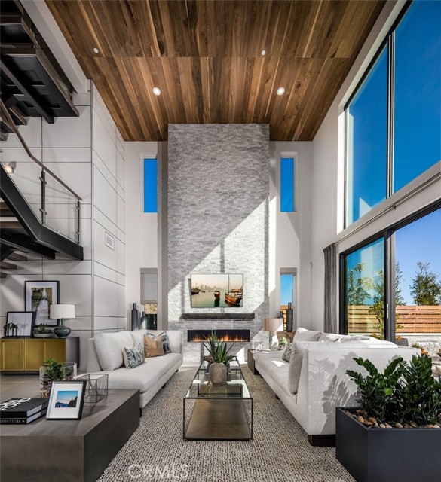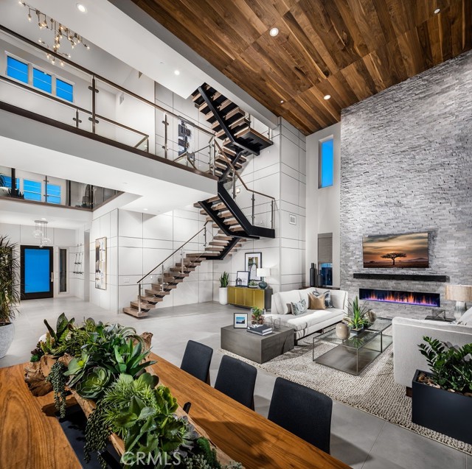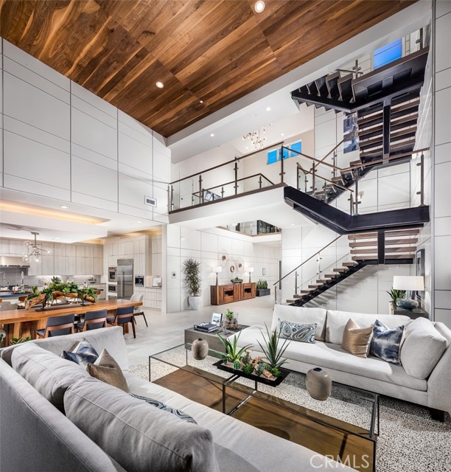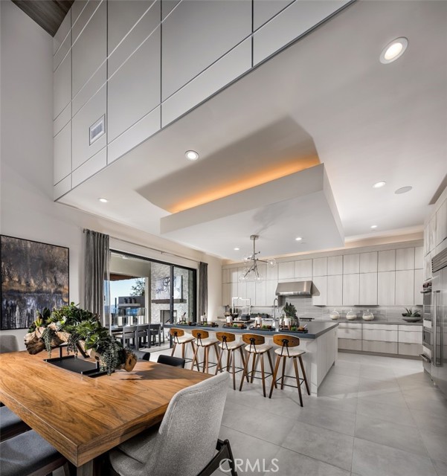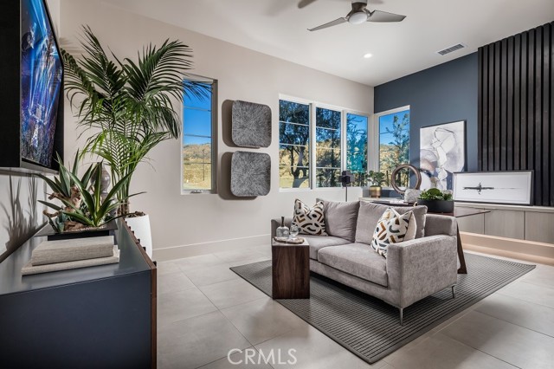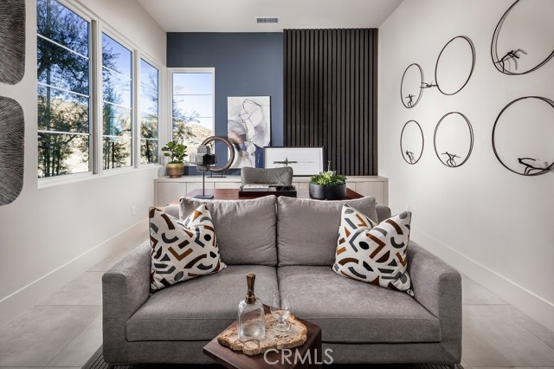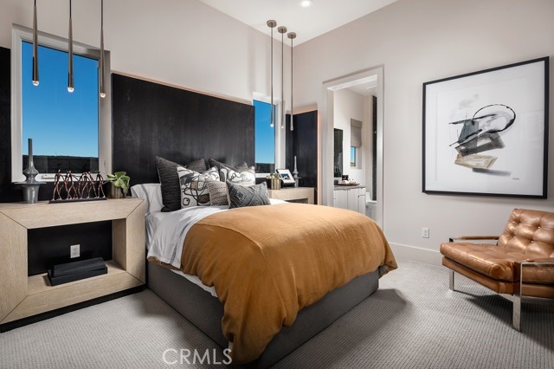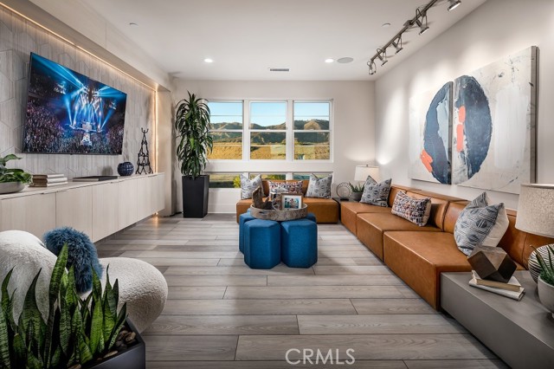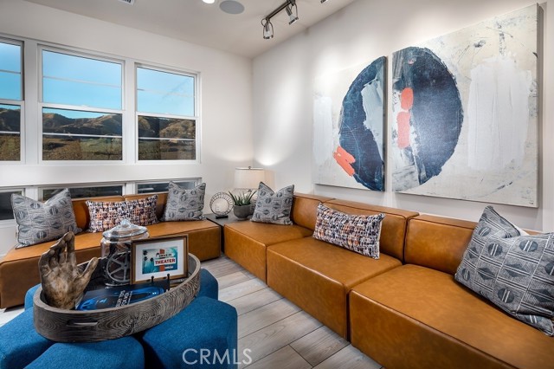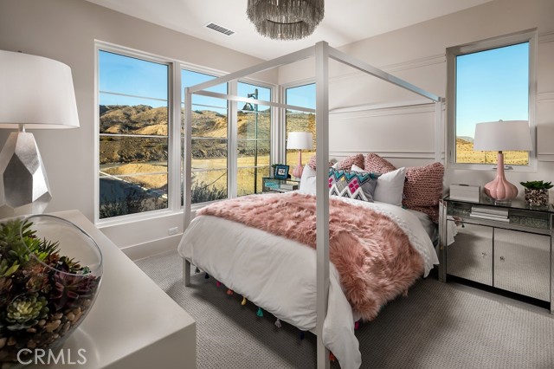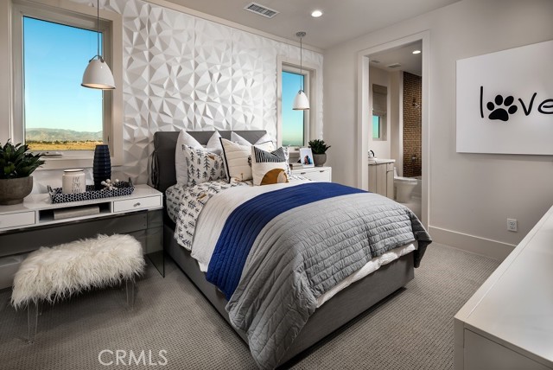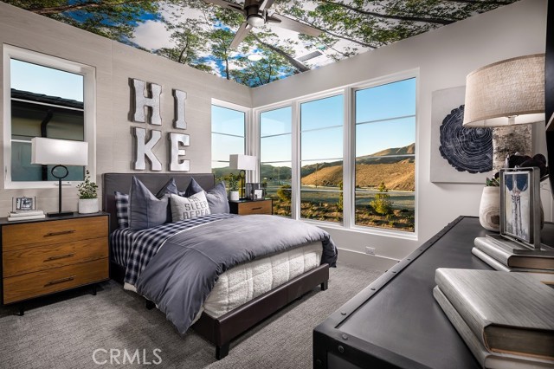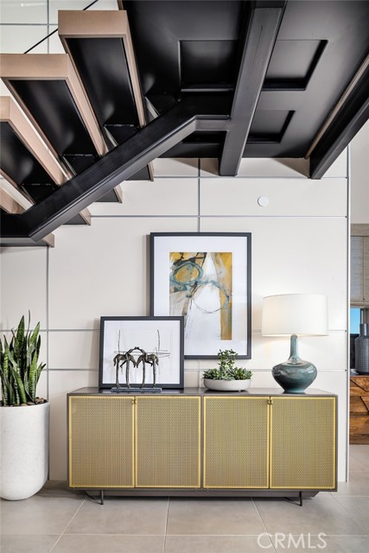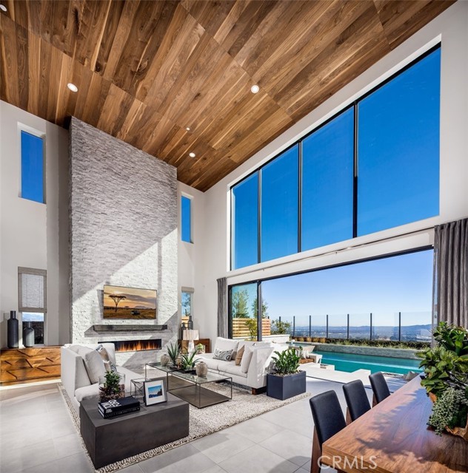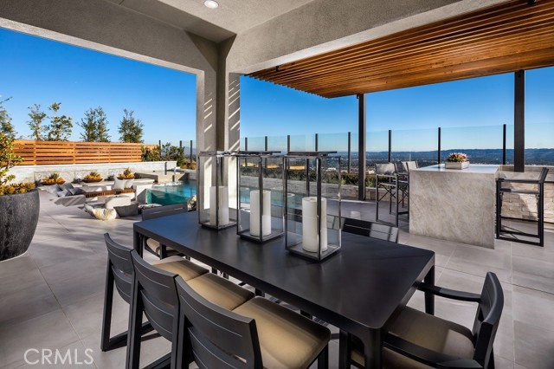Last opportunity for The Santi Home Design! This home offers some incredible design features such as sleek quartz counter tops in the kitchen complimented by matte bronze cabinet hardware and an upgraded Purist Semi Pro Kohler Faucet. Throughout the Great Room and Kitchen this home is fitted with 24 x 24 Porcelain Tile, complimenting the colors and accents of the kitchen. This home also includes our highly desired glass stair railings and designer laminate wood flooring, our Expansive Glass Wall including a 20 x 9 Stacking Door in The Great Room taking full advantage of the open floor concept and 22″ ceilings, as well as an upgraded fireplace for the epitomy of luxury and ambiance. It’s doesn’t end here – reach out to us to visit this home and see what else comes with this immediate move-in home.
Residential For Sale
11766 ChurchillWay, Northridge, California, 91326

- Rina Maya
- 858-876-7946
- 800-878-0907
-
Questions@unitedbrokersinc.net

